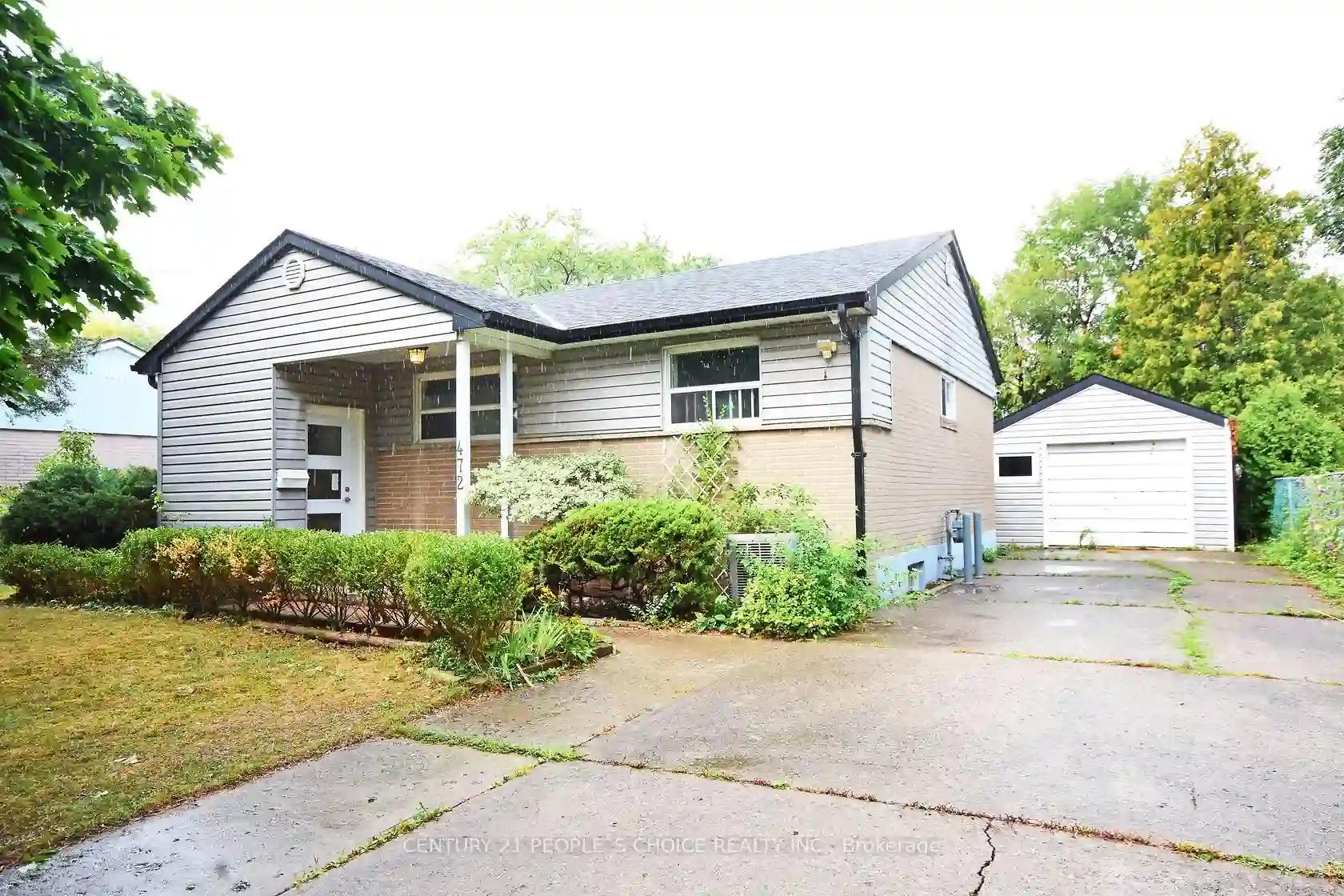Please Sign Up To View Property
472 Samford Pl
Oakville, Ontario, L6L 4E8
MLS® Number : W8310674
3 + 1 Beds / 3 Baths / 9 Parking
Lot Front: 60 Feet / Lot Depth: 125 Feet
Description
Welcome to 472 Samford Pl, nestled in Bronte East Oakville, a haven for Builders, Investors, and Custom Home End-Users alike! This property offers a wealth of opportunities with all drawings and surveys included, ready for submission to the city. Make changes on the plan according to your taste before the submission. We can also Build for you. Spanning 60 feet by 125 feet, this property showcases a magnificent 3-bedroom, 2.5-bathroom bungalow meticulously crafted by Bronzite Homes. Its impeccable design features an open concept layout, adorned with floor-to-ceiling picture windows that flood the space with natural light. Step into the custom kitchen equipped with brand new stainless steel appliances, complemented by wide plank flooring throughout.
Extras
:Brand New Stainless Steel Appliances. Fridge, Stove, Dish Washer, Washer Dryer Pot Lights And Newly Painted Ready To Move In. Long 8 Car Driveway With Detached Garage( Welcome To Garden Valley)
Additional Details
Drive
Private
Building
Bedrooms
3 + 1
Bathrooms
3
Utilities
Water
Municipal
Sewer
Sewers
Features
Kitchen
1
Family Room
N
Basement
None
Fireplace
N
External Features
External Finish
Alum Siding
Property Features
Cooling And Heating
Cooling Type
Central Air
Heating Type
Heat Pump
Bungalows Information
Days On Market
13 Days
Rooms
Metric
Imperial
| Room | Dimensions | Features |
|---|---|---|
| Living | 40.58 X 51.35 ft | Hardwood Floor Open Concept Large Window |
| Dining | 29.82 X 33.79 ft | Hardwood Floor Combined W/Living Combined W/Kitchen |
| Br | 32.28 X 39.17 ft | Hardwood Floor Closet Pot Lights |
| 2nd Br | 32.28 X 39.17 ft | Hardwood Floor Closet Pot Lights |
| 3rd Br | 29.07 X 33.37 ft | Hardwood Floor Closet Pot Lights |
| Rec | 40.58 X 80.18 ft | Hardwood Floor Window Pot Lights |
| Games | 36.38 X 51.77 ft | Hardwood Floor Linen Closet Window |
| Laundry | 0.00 X -13.12 ft |




