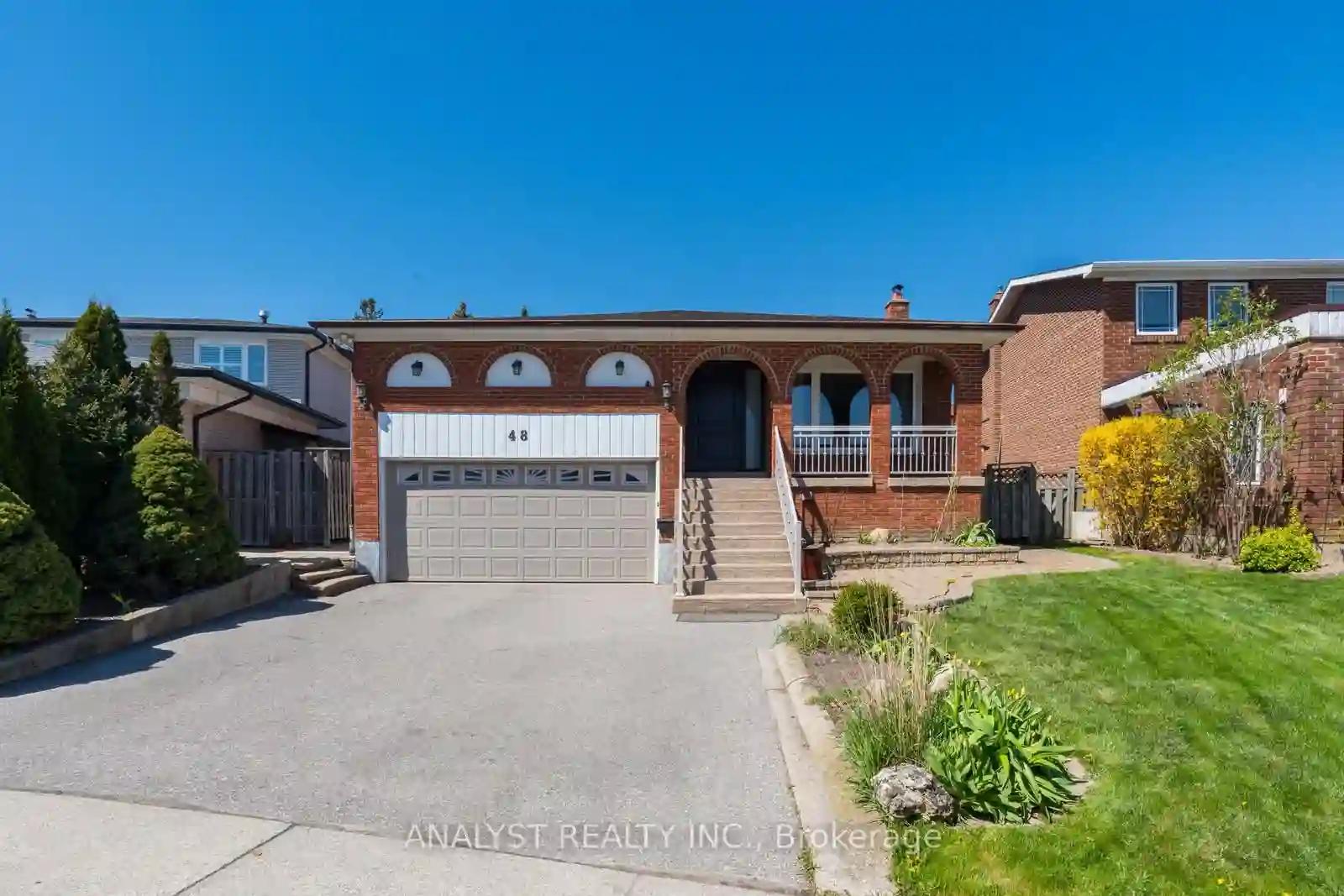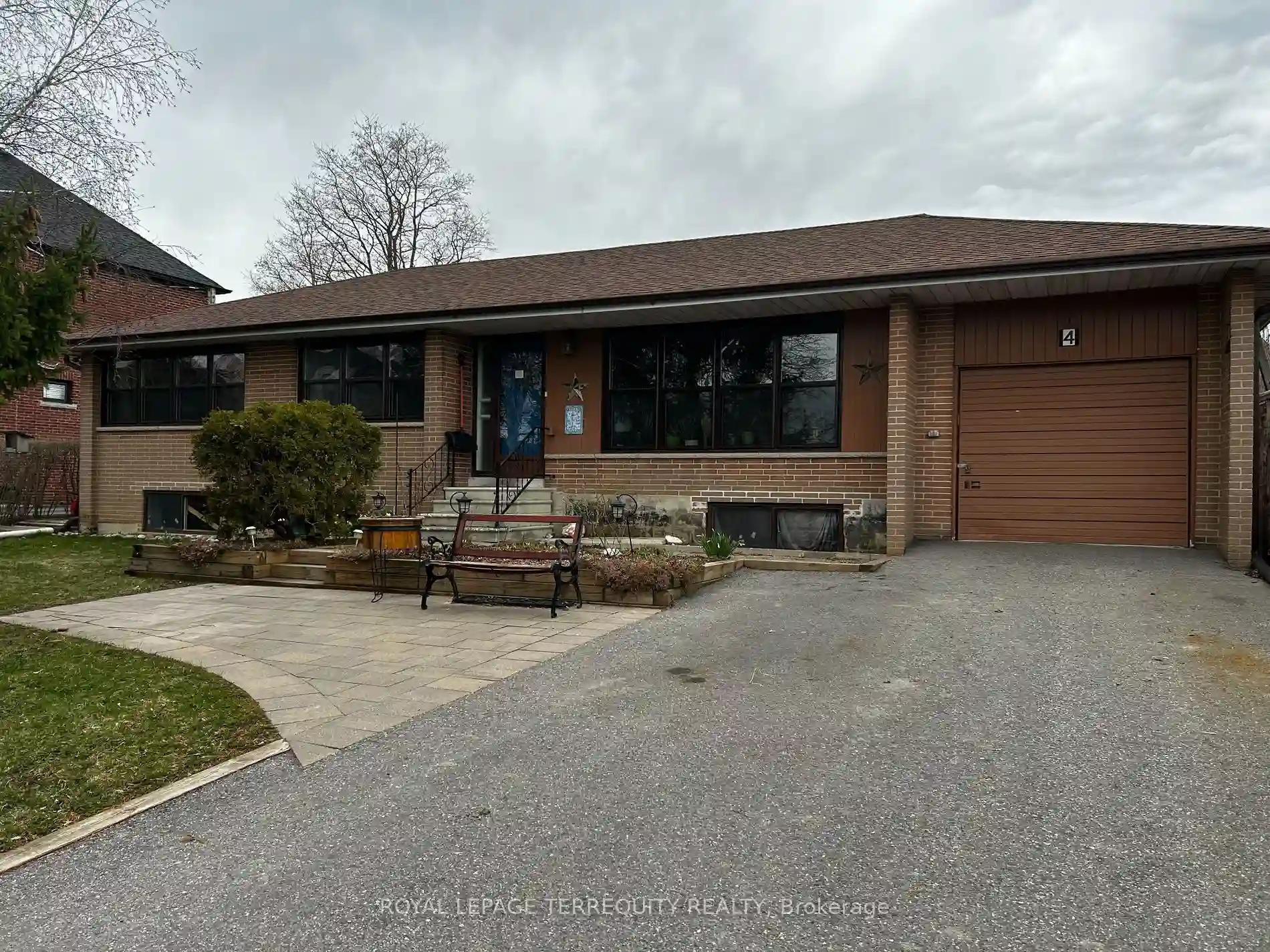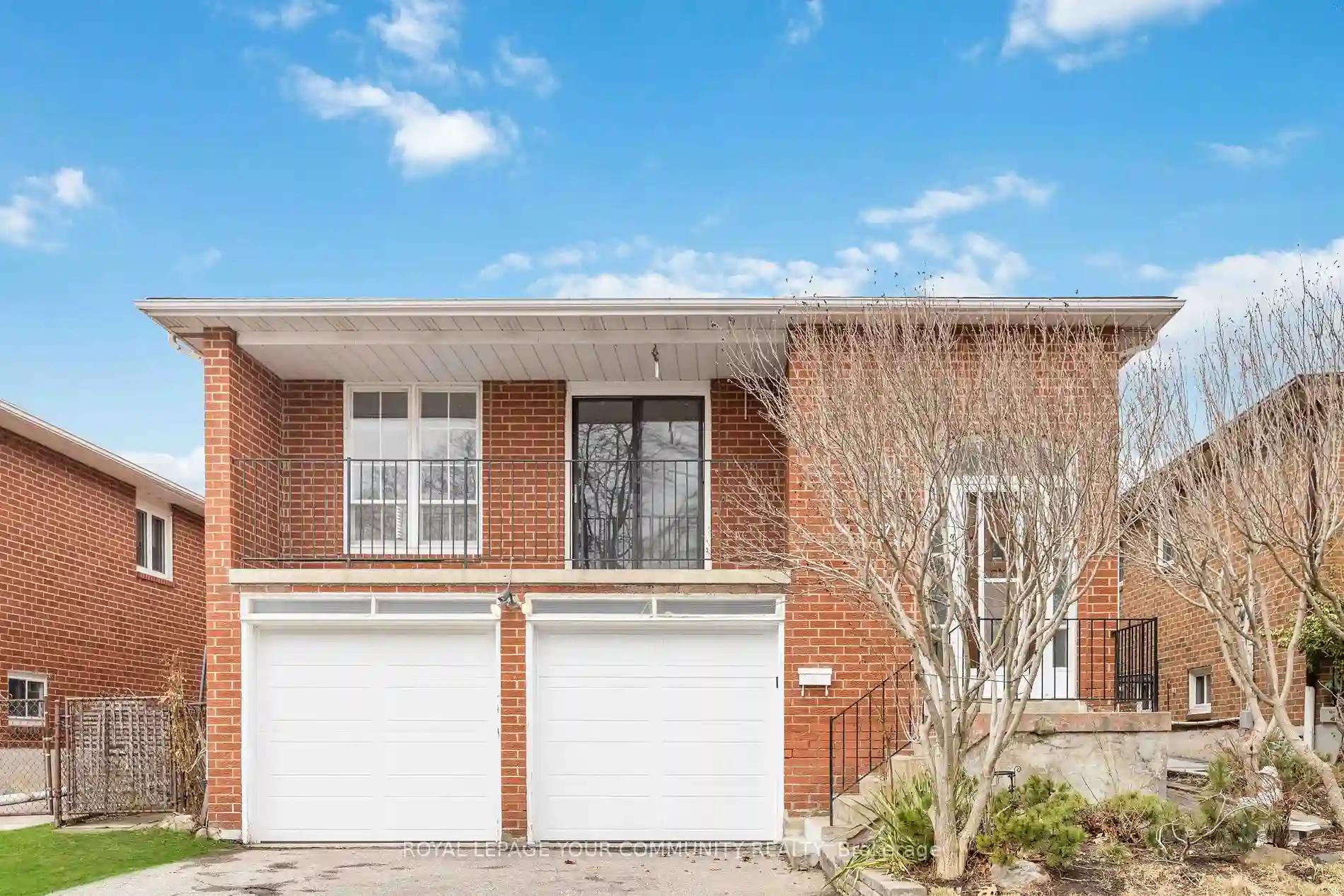Please Sign Up To View Property
48 Harris Cres
Vaughan, Ontario, L4L 1R9
MLS® Number : N8279474
3 + 2 Beds / 4 Baths / 6 Parking
Lot Front: 44 Feet / Lot Depth: 115.96 Feet
Description
Embrace the allure of Woodbridge! Positioned on a serene crescent, this expansive 5-level backsplit graces a spacious pie-shaped lot. With a vast family room, ideal for gatherings, and a backyard retreat, this home offers both comfort and space. Featuring a newly renovated main-level kitchen, side entrance, garage access, and basement walk-up, convenience is key. Offering 3 bedrooms plus an office, with 2 additional on the lower level, it suits large families effortlessly. First-time buyers can enjoy the top 3 levels while earning rental income from the basement apartment. For investors, the potential to convert into 3 units with city approval ensures promising returns. Walking distance to schools, shopping, churches, transit routes, and more, this property epitomizes Woodbridge living at its finest!
Extras
--
Additional Details
Drive
Private
Building
Bedrooms
3 + 2
Bathrooms
4
Utilities
Water
Municipal
Sewer
Sewers
Features
Kitchen
2
Family Room
Y
Basement
Finished
Fireplace
Y
External Features
External Finish
Brick
Property Features
Cooling And Heating
Cooling Type
Central Air
Heating Type
Forced Air
Bungalows Information
Days On Market
20 Days
Rooms
Metric
Imperial
| Room | Dimensions | Features |
|---|---|---|
| Dining | 14.93 X 10.93 ft | Hardwood Floor Window Crown Moulding |
| Living | 9.97 X 9.38 ft | Hardwood Floor Window Crown Moulding |
| Breakfast | 9.78 X 8.27 ft | Tile Floor Combined W/Kitchen Pot Lights |
| Kitchen | 9.78 X 10.14 ft | Window Combined W/Br Stainless Steel Appl |
| Prim Bdrm | 12.20 X 13.35 ft | Hardwood Floor 2 Pc Ensuite Closet |
| 2nd Br | 12.20 X 12.86 ft | Hardwood Floor Closet Window |
| 3rd Br | 10.01 X 9.38 ft | Hardwood Floor Closet |
| Family | 12.43 X 26.64 ft | W/O To Yard Fireplace Hardwood Floor |
| Office | 9.58 X 9.55 ft | Window Vinyl Floor |
| Rec | 21.00 X 15.78 ft | Fireplace Tile Floor Stone Fireplace |
| Br | 10.96 X 13.52 ft | Tile Floor Window |
| Br | 10.24 X 11.78 ft | Tile Floor Window |




