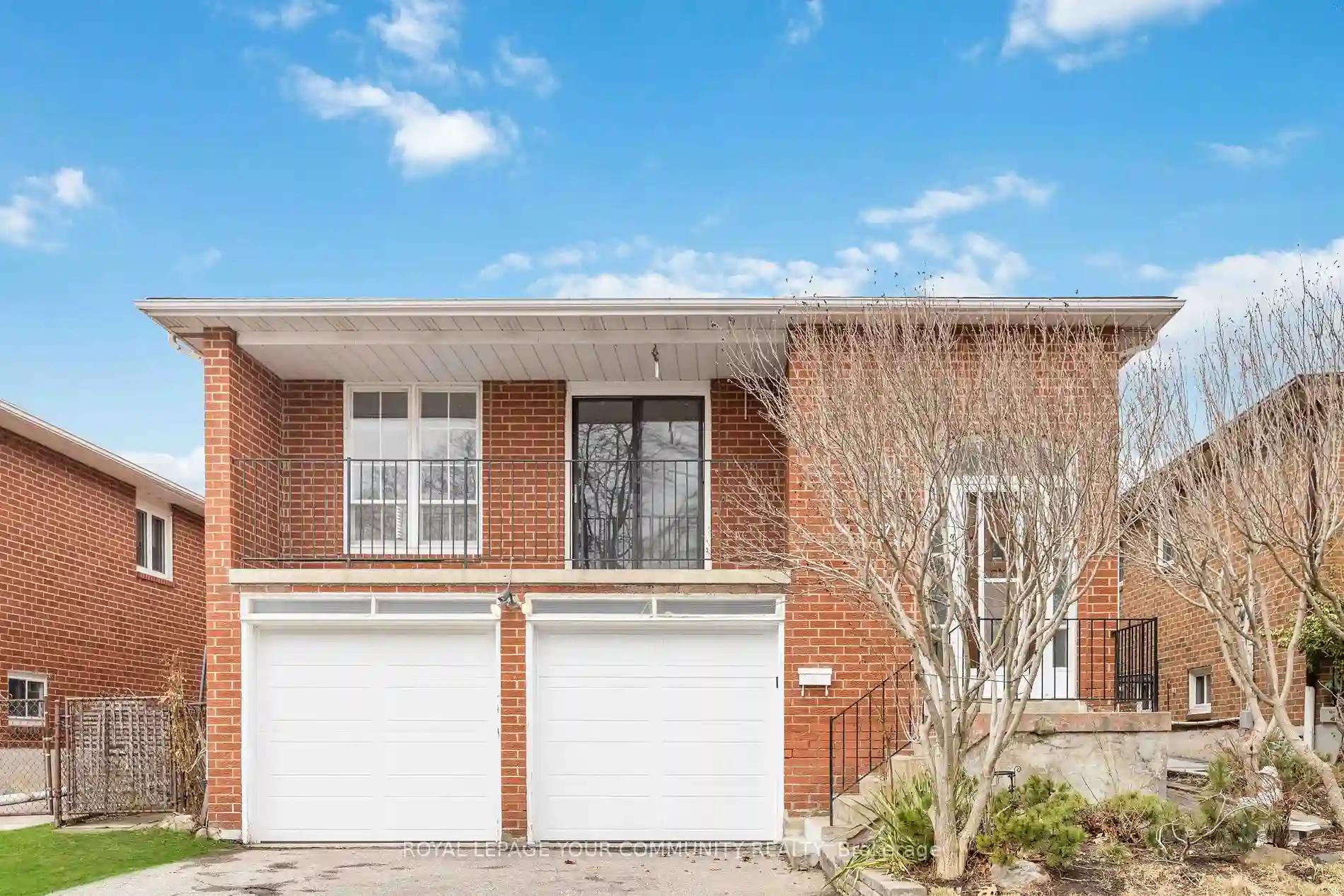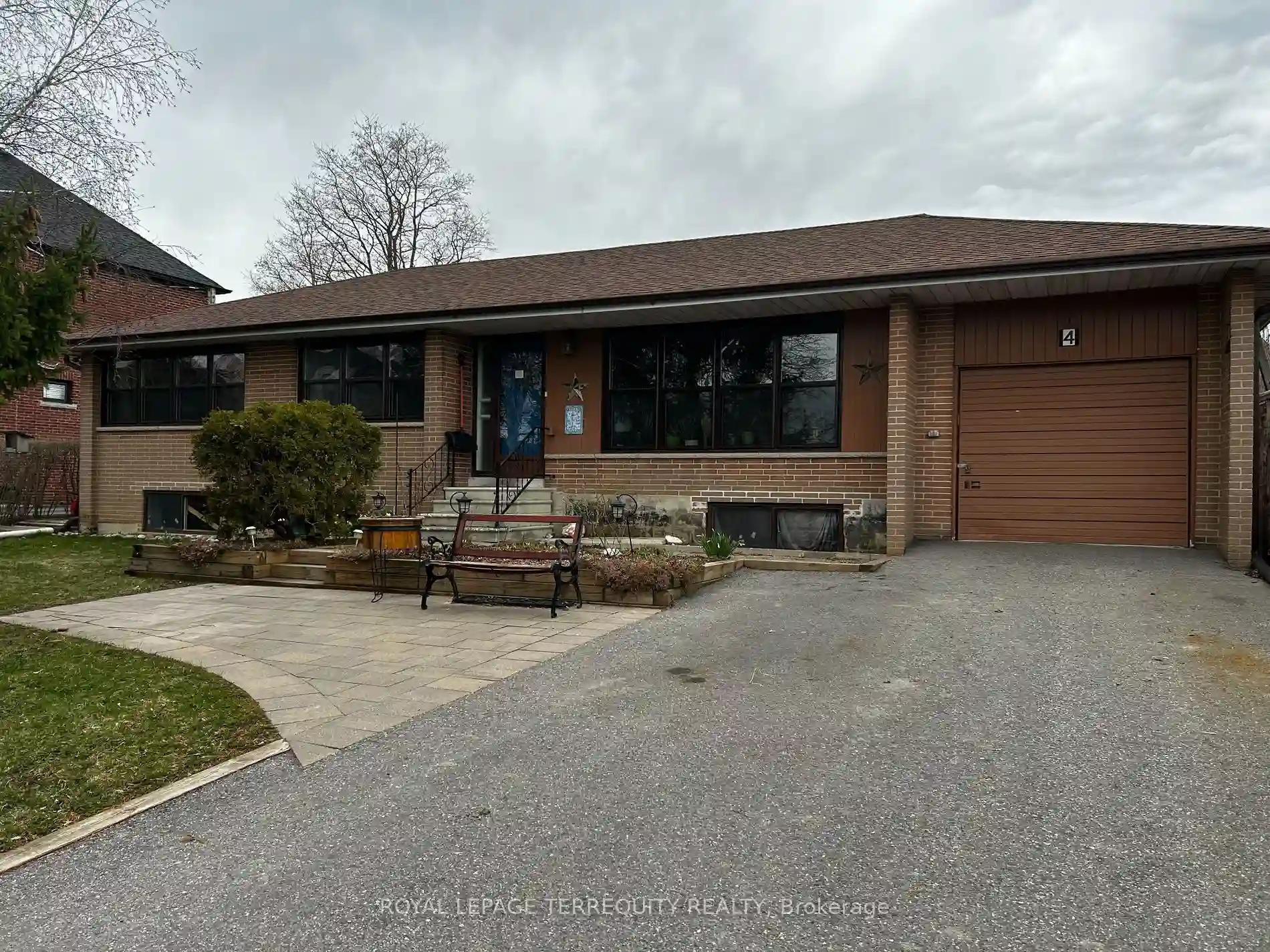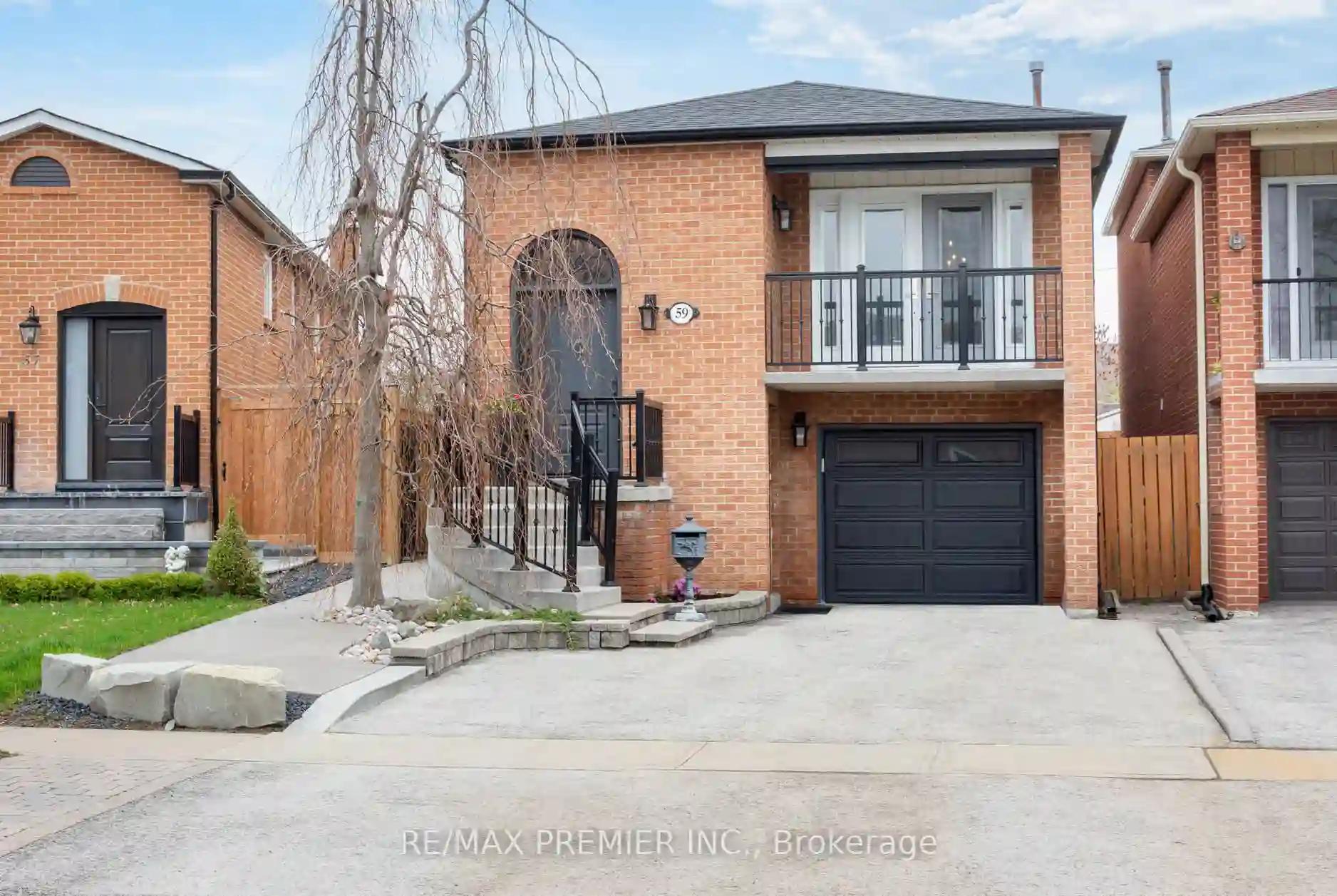Please Sign Up To View Property
76 Cherry Hills Rd
Vaughan, Ontario, L4K 1M4
MLS® Number : N8293138
4 Beds / 3 Baths / 4 Parking
Lot Front: 40 Feet / Lot Depth: 100 Feet
Description
Introducing 76 Cherry Hills Rd, a Luminous 5-level back split boasting a versatile layout ideal for both large extended family or savvy investors. This meticulously maintained home features a separate garage entrance alongside a convenient side entrance, presenting excellent rental potential. Nestled in a tranquil neighbourhood, enjoy proximity to great schools, Fantastic Amenities, Promenade Mall, public transit, and seamless access to highways 407 & 400. Spacious open-concept living and dining areas, adorned with hardwood floors & warmed by two charming fireplaces on the middle and lower levels. With over 2500 sq ft of living space, this home exudes comfort & functionality. Seize the opportunity to own this cherished property, lovingly preserved by its original owners.
Extras
Freshly Painted T/O, Kitchen Cabinets (2024) , Windows (2024) , Roof (2019) , New Floors On Lower Level (2024) , New Toilets, New Sliding Door, New Garage Doors + Openers, New Light Fixtures.
Additional Details
Drive
Pvt Double
Building
Bedrooms
4
Bathrooms
3
Utilities
Water
Municipal
Sewer
Sewers
Features
Kitchen
1 + 1
Family Room
Y
Basement
Finished
Fireplace
Y
External Features
External Finish
Brick
Property Features
Cooling And Heating
Cooling Type
Central Air
Heating Type
Forced Air
Bungalows Information
Days On Market
18 Days
Rooms
Metric
Imperial
| Room | Dimensions | Features |
|---|---|---|
| Prim Bdrm | 10.99 X 13.35 ft | Hardwood Floor |
| 2nd Br | 9.02 X 11.55 ft | Hardwood Floor |
| 3rd Br | 12.07 X 9.19 ft | Hardwood Floor |
| Kitchen | 15.81 X 10.30 ft | Tile Floor |
| Dining | 9.68 X 9.71 ft | Tile Floor |
| Living | 11.98 X 16.70 ft | Tile Floor |
| 4th Br | 12.47 X 9.71 ft | Hardwood Floor |
| Living | 11.52 X 26.08 ft | Hardwood Floor |
| Utility | 10.66 X 6.30 ft | |
| Kitchen | 18.24 X 6.23 ft | |
| Family | 10.89 X 24.18 ft |




