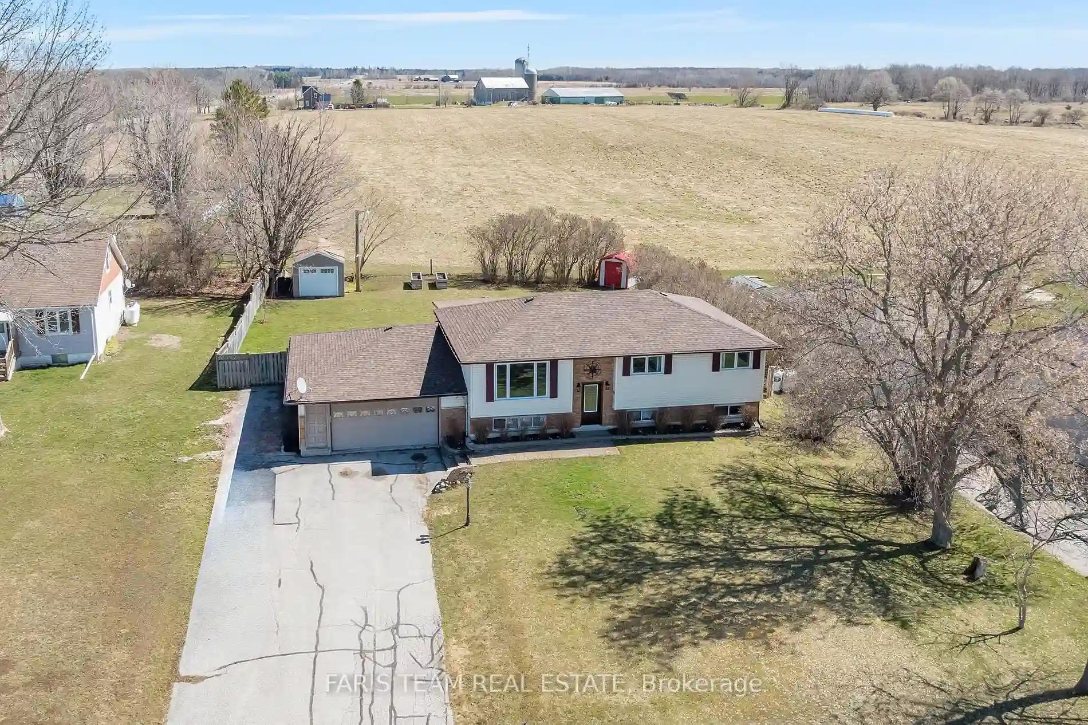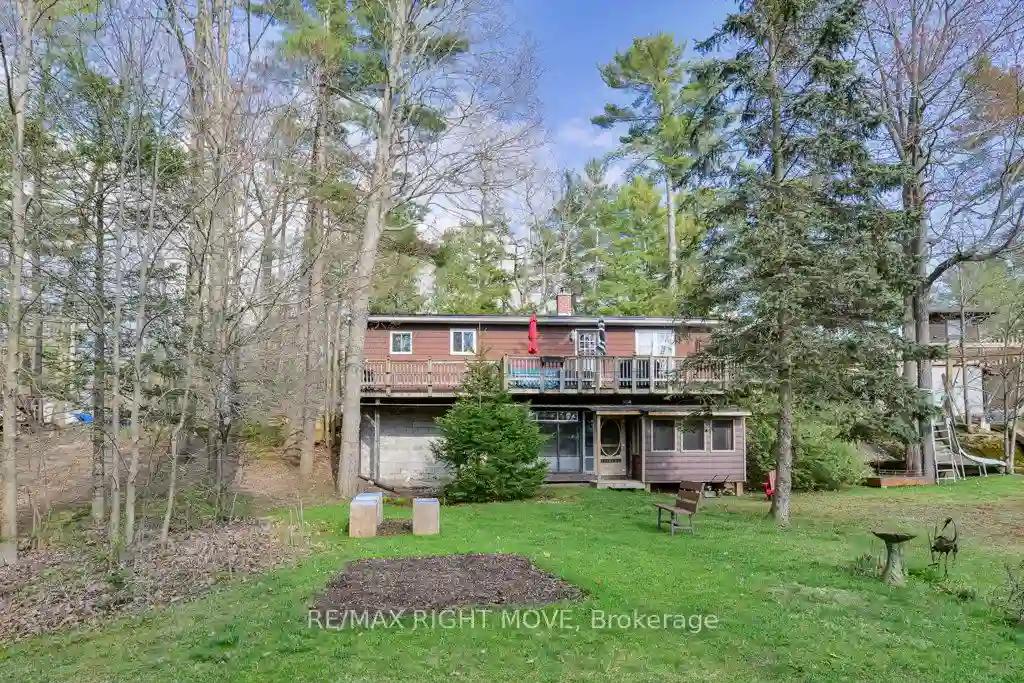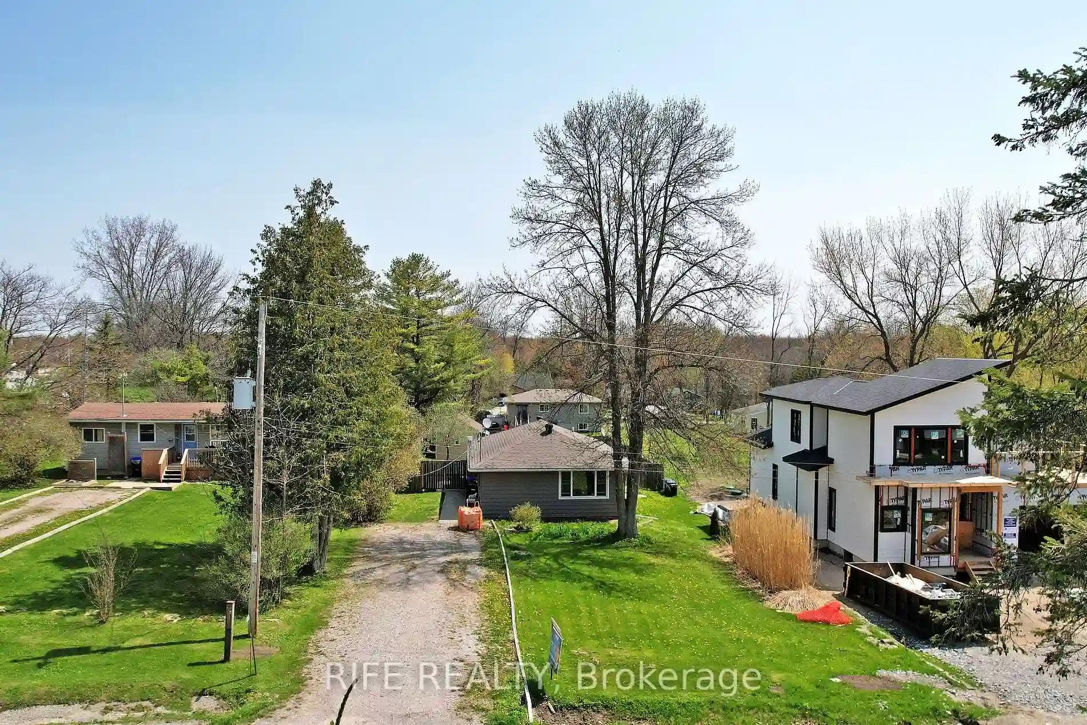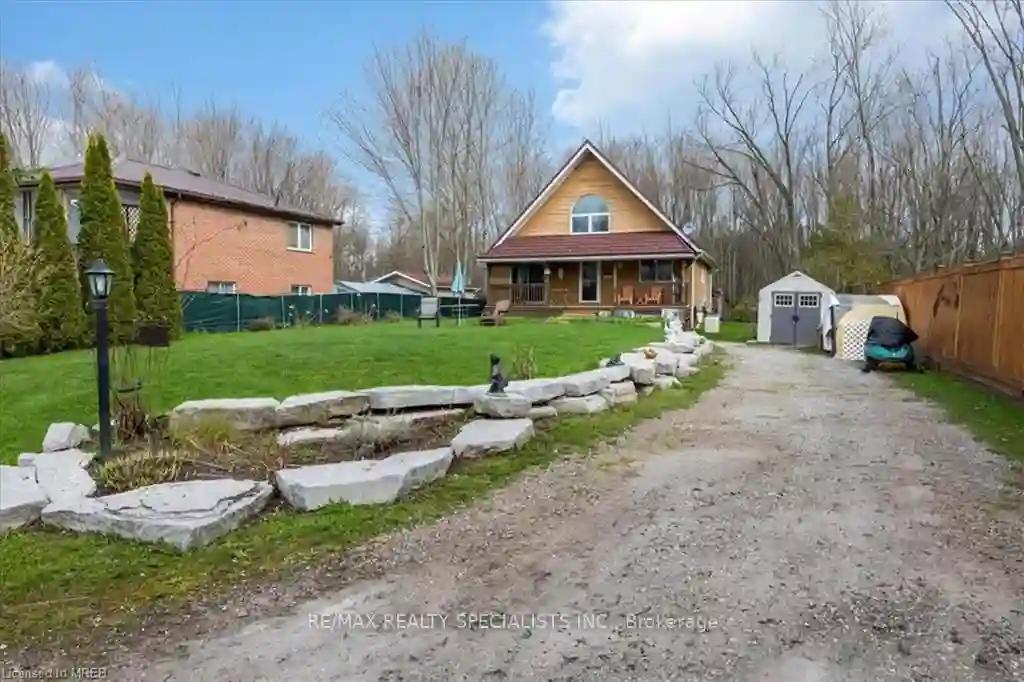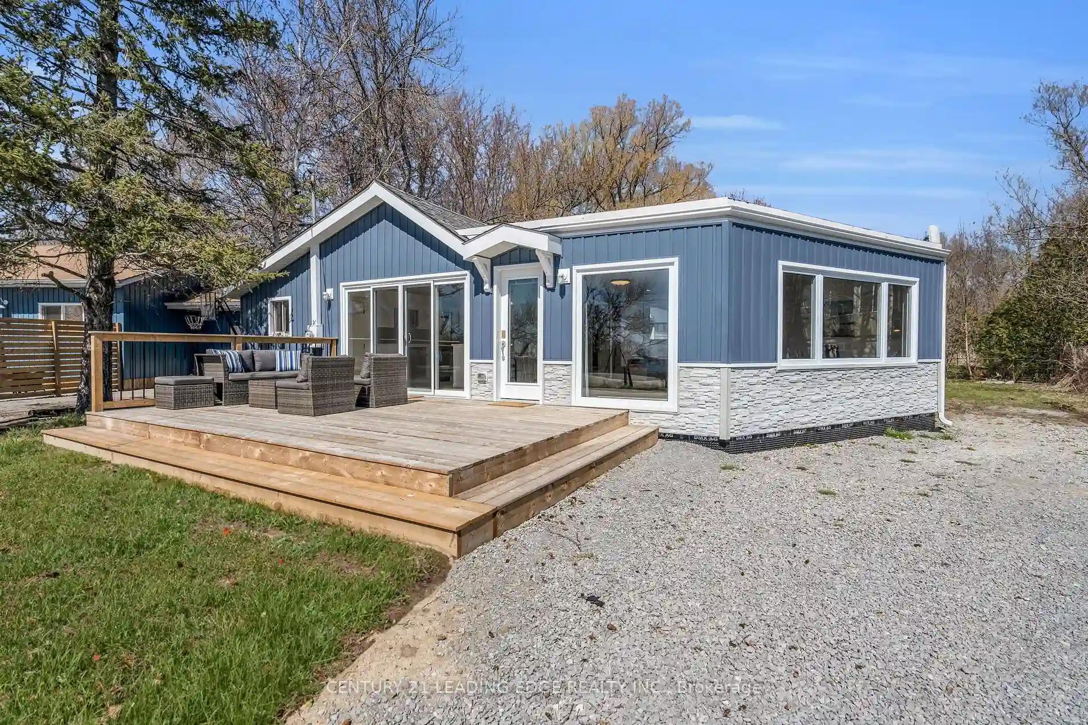Please Sign Up To View Property
4883 Muley Point Rd
Ramara, Ontario, L3V 8C3
MLS® Number : S8215792
3 + 1 Beds / 2 Baths / 8 Parking
Lot Front: 10080 Feet / Lot Depth: 217.8 Feet
Description
Top 5 Reasons You Will Love This Home: 1) Family-friendly living in this thoughtfully updated raised bungalow, perfect for a growing family 2) The inviting and spacious layout of the main level radiates warmth and comfort, creating a welcoming atmosphere 3) Hosting an abundance of space throughout, including 3+1 bedrooms, two bathrooms, and a beautifully finished recreation room, this home offers ample space for every member of the family to thrive and unwind 4) Step into the expansive fenced backyard with an additional detached garage, a handy shed, and a delightful deck, creating a perfect retreat for relaxation and outdoor enjoyment 5) Experience the best of both worlds with rural living just minutes from the city, offering easy access to essential amenities. 2,296 fin.sq.ft. Age 37. Visit our website for more detailed information.
Extras
--
Additional Details
Drive
--
Building
Bedrooms
3 + 1
Bathrooms
2
Utilities
Water
Well
Sewer
Septic
Features
Kitchen
1
Family Room
N
Basement
Finished
Fireplace
Y
External Features
External Finish
Brick
Property Features
Cooling And Heating
Cooling Type
Central Air
Heating Type
Forced Air
Bungalows Information
Days On Market
25 Days
Rooms
Metric
Imperial
| Room | Dimensions | Features |
|---|---|---|
| Kitchen | 13.19 X 11.81 ft | Eat-In Kitchen Backsplash Pass Through |
| Dining | 12.27 X 9.06 ft | Ceramic Floor Open Concept W/O To Sunroom |
| Living | 13.91 X 13.88 ft | Hardwood Floor Ceiling Fan Window |
| Sunroom | 17.32 X 9.81 ft | W/O To Deck Large Window |
| Prim Bdrm | 12.73 X 11.81 ft | Hardwood Floor Closet Window |
| Br | 12.24 X 10.37 ft | Hardwood Floor Closet Window |
| Br | 10.50 X 6.96 ft | Hardwood Floor Closet Window |
| Rec | 24.93 X 23.79 ft | Laminate Window |
| Br | 13.16 X 10.50 ft | Laminate Window |
| Laundry | 16.47 X 12.53 ft | Access To Garage |
