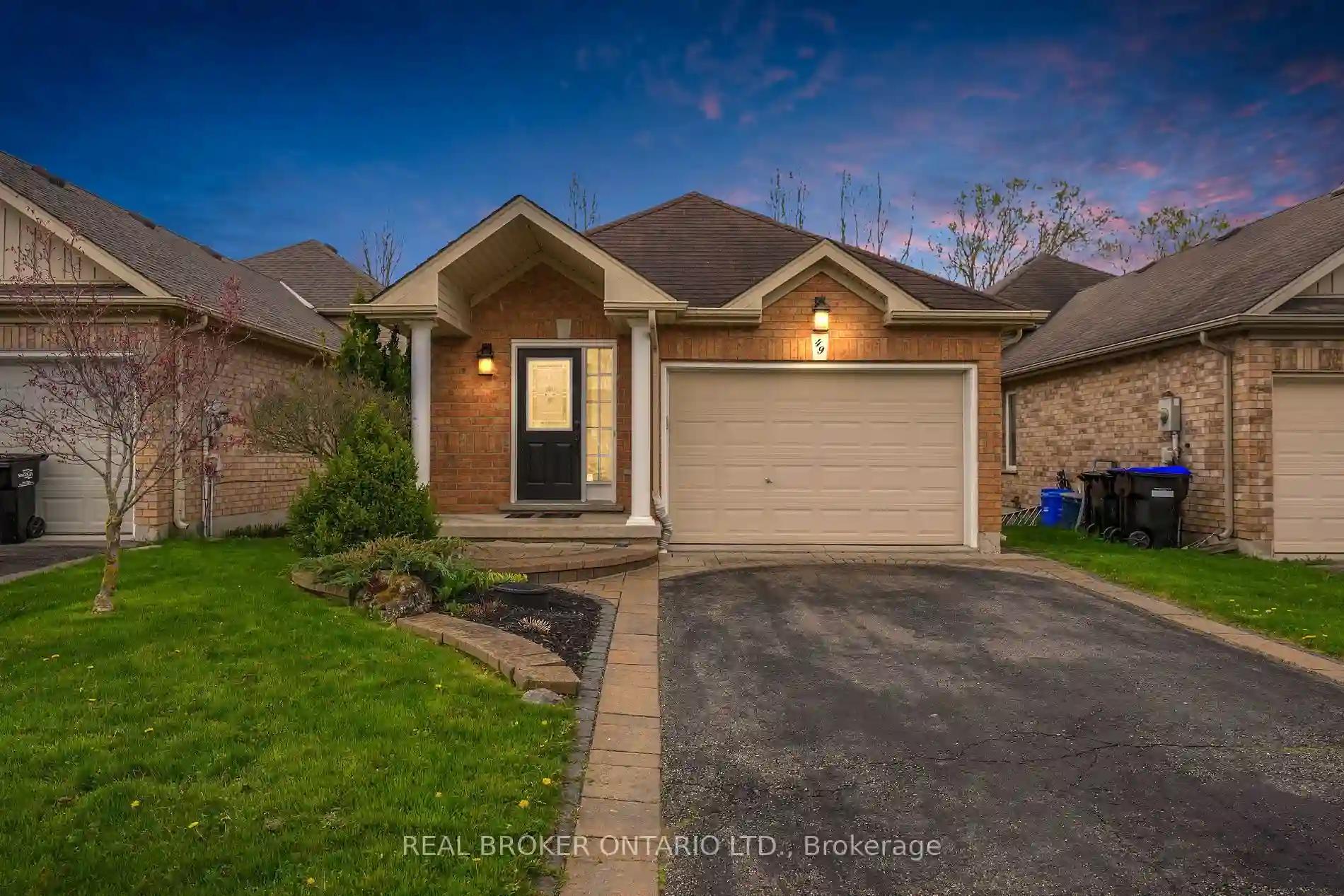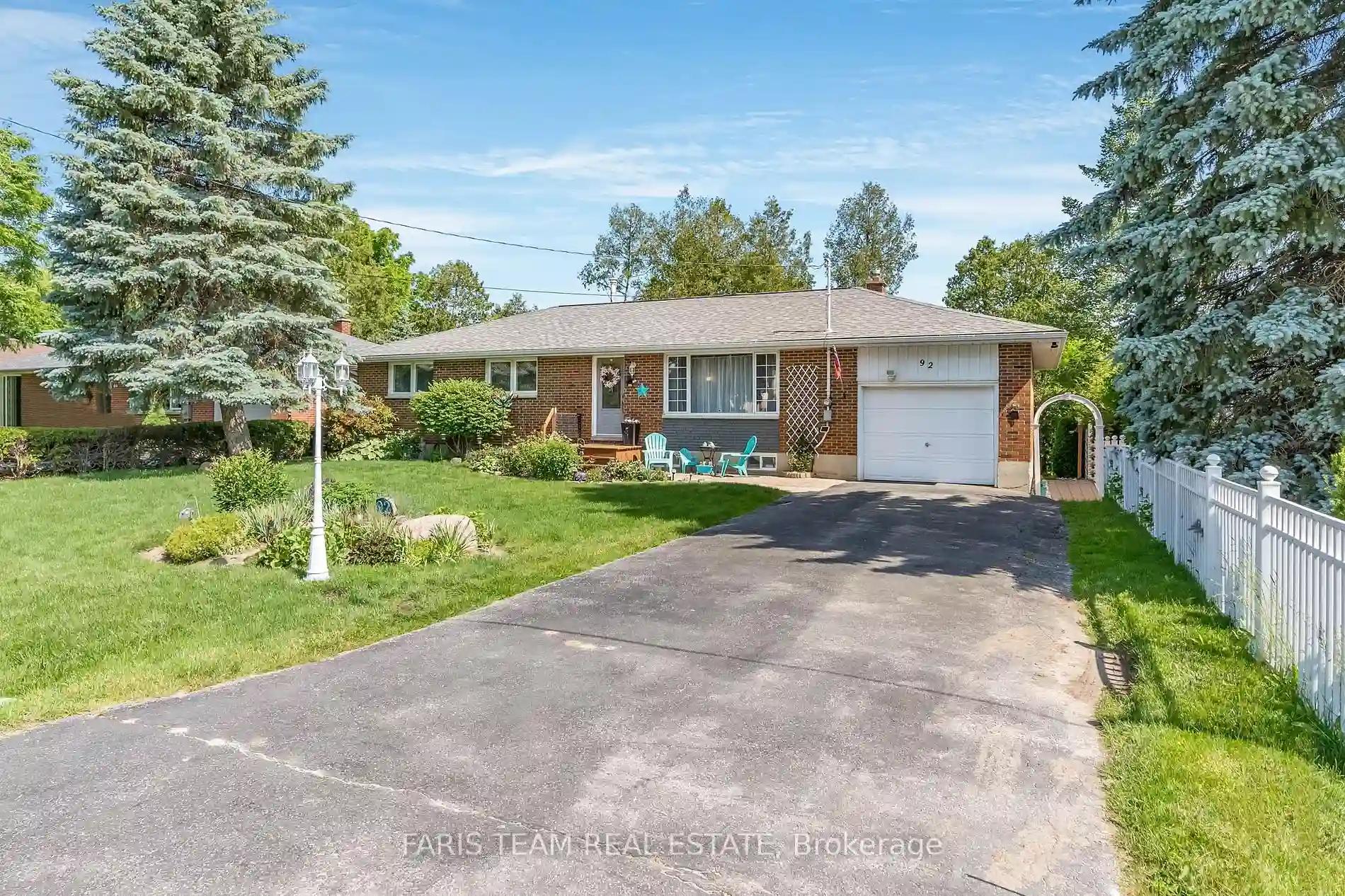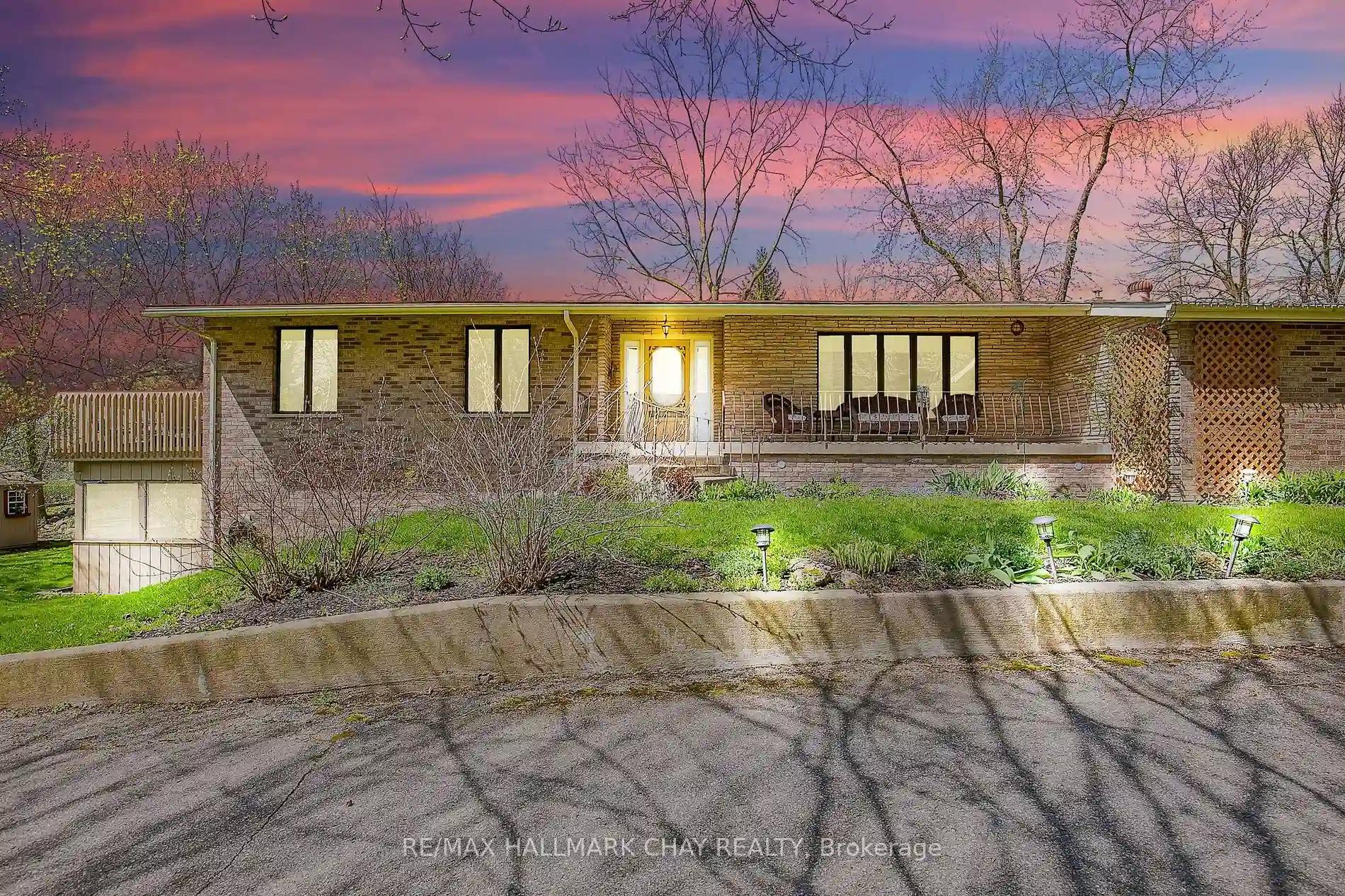Please Sign Up To View Property
49 Wallace St
New Tecumseth, Ontario, L9R 2G5
MLS® Number : N8309470
2 Beds / 2 Baths / 3 Parking
Lot Front: 32.81 Feet / Lot Depth: 120.11 Feet
Description
Ideal for empty nesters or professionals, this fabulous 4-level backsplit boasts open concept living space. The stunning kitchen showcases maple cabinets, granite counters, a slate backsplash, and ample pantry space. Enjoy the large family room featuring a beautiful crystal fireplace and walkout to a private backyard and deck. The spacious master bedroom includes a generous walk-in closet. The lower level presents opportunities for finishing or extra storage. With a top-notch presentation, this home is a perfect 10 and won't last long! Enjoy entertaining in the open-concept main level, with its well-appointed kitchen and convenient garage access. Relax in the cozy family room with a gas fireplace and access to the inviting back deck. Outside, the fully fenced backyard boasts lovely landscaping. Situated in a sought-after neighbourhood, close to Hillcrest Park and numerous amenities.
Extras
--
Additional Details
Drive
Pvt Double
Building
Bedrooms
2
Bathrooms
2
Utilities
Water
Municipal
Sewer
Sewers
Features
Kitchen
1
Family Room
Y
Basement
Part Bsmt
Fireplace
Y
External Features
External Finish
Brick
Property Features
Cooling And Heating
Cooling Type
Central Air
Heating Type
Forced Air
Bungalows Information
Days On Market
13 Days
Rooms
Metric
Imperial
| Room | Dimensions | Features |
|---|---|---|
| Kitchen | 14.50 X 12.24 ft | Ceramic Floor Backsplash Pantry |
| Dining | 12.93 X 11.71 ft | Hardwood Floor Open Concept Window |
| Living | 10.63 X 9.88 ft | Hardwood Floor Window |
| Prim Bdrm | 16.67 X 12.14 ft | Ceiling Fan W/I Closet Window |
| Br | 9.61 X 9.55 ft | Closet Window |
| Family | 21.85 X 21.49 ft | Hardwood Floor W/O To Yard Fireplace |




