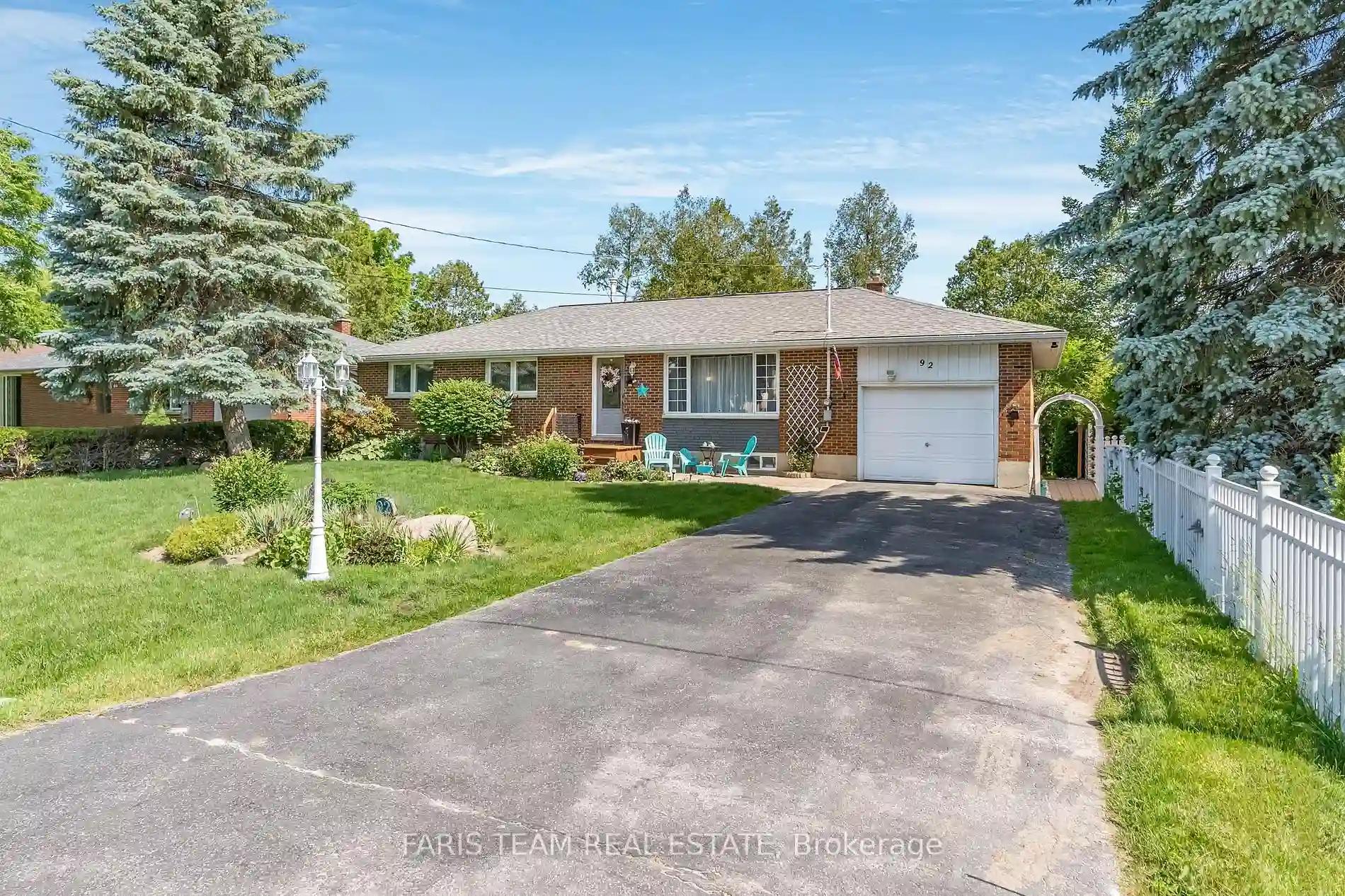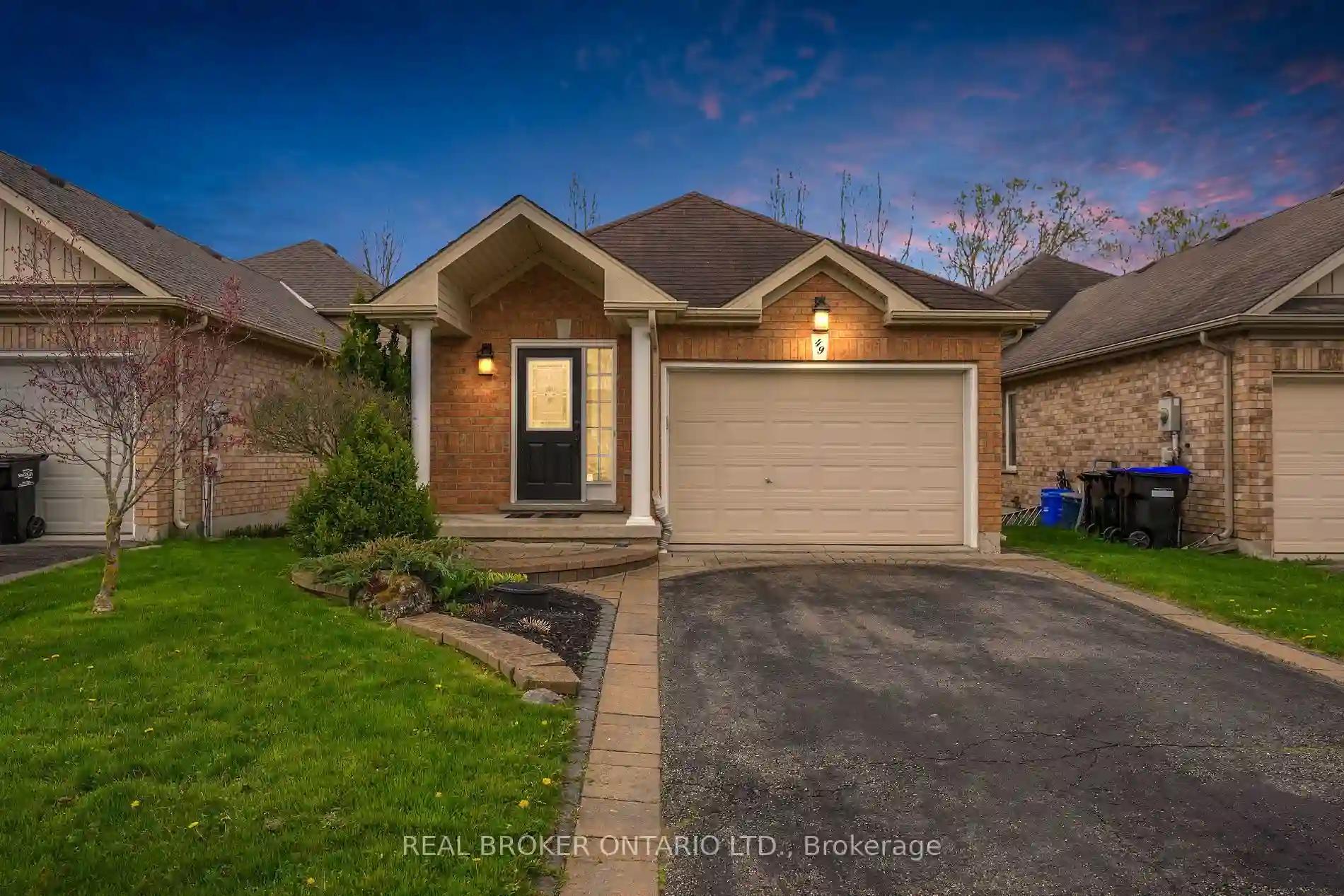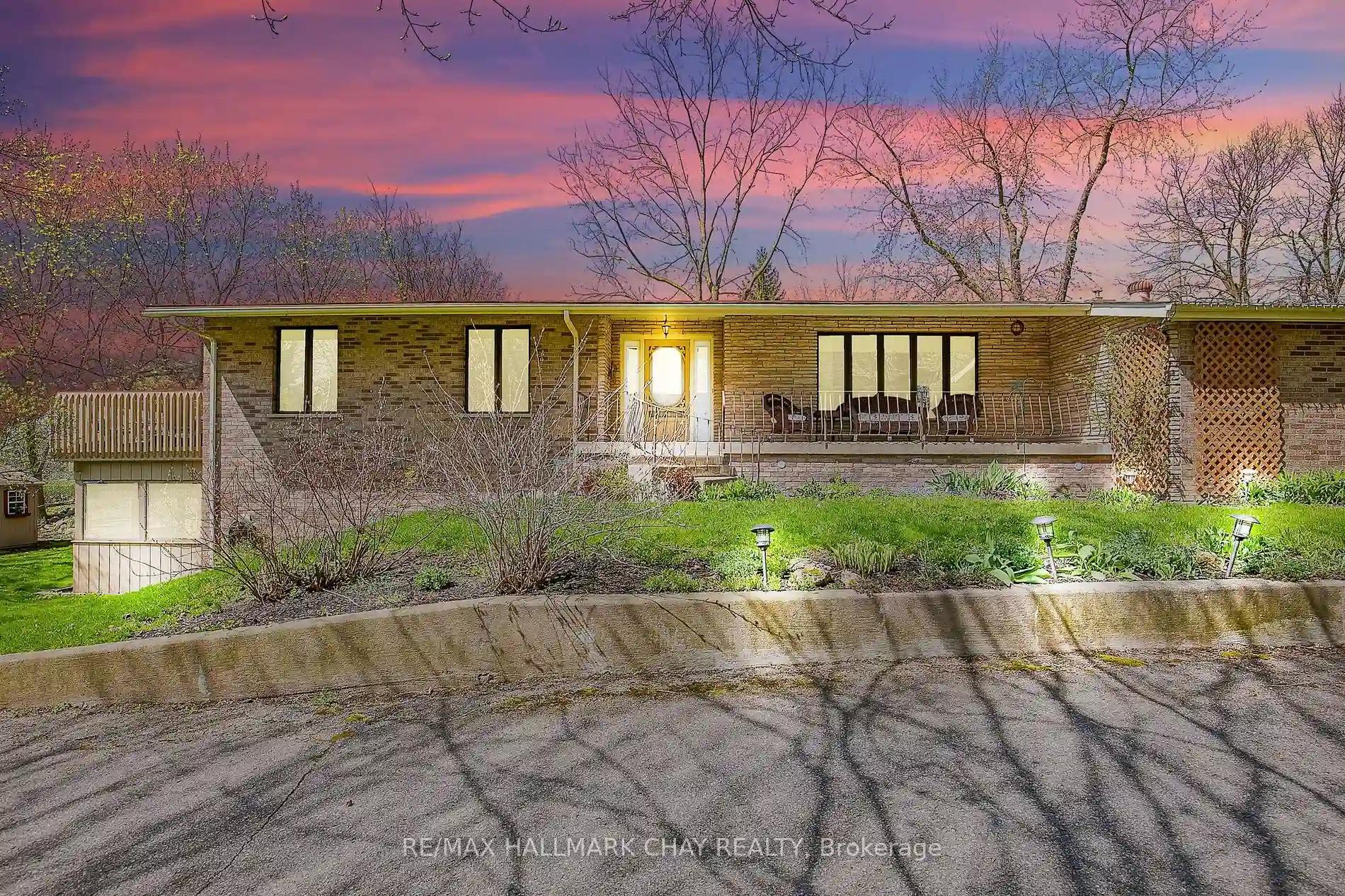Please Sign Up To View Property
92 Boyne Cres
New Tecumseth, Ontario, L9R 1K2
MLS® Number : N8321008
3 + 2 Beds / 2 Baths / 7 Parking
Lot Front: 70.03 Feet / Lot Depth: 338.65 Feet
Description
Top 5 Reasons You Will Love This Home: 1) Tailored for a family or those looking to downsize, this meticulously cared-for home rests on an expansive half-acre lot with the serene Boyne River flowing through the lower back 2) Indulge in the luxury of hardwood flooring throughout the main level in the living and dining area, a generous kitchen offering effortless indoor-outdoor entertaining with a walkout leading to the beautiful backyard, three conveniently located and sizeable bedrooms, and a full bathroom 3) Lower level creating the potential for an in-law suite with a spacious recreation room that offers inside entry from the garage, a kitchenette, two additional bedrooms, and a full bathroom 4) Set on a deep 300' lot complemented by a lush, well-manicured lawn and gardens, providing a great space for outdoor enjoyment throughout the warmer months and for children and pets to roam freely 5) Well-placed nearby major amenities, the Stevenson Memorial Hospital, shopping opportunities, and within walking distance to schools, parks, and much more. 2,459 fin.sq.ft. Age 58. Visit our website for more detailed information.
Extras
--
Additional Details
Drive
Pvt Double
Building
Bedrooms
3 + 2
Bathrooms
2
Utilities
Water
Municipal
Sewer
Sewers
Features
Kitchen
1 + 1
Family Room
N
Basement
Finished
Fireplace
Y
External Features
External Finish
Brick
Property Features
Cooling And Heating
Cooling Type
Central Air
Heating Type
Forced Air
Bungalows Information
Days On Market
11 Days
Rooms
Metric
Imperial
| Room | Dimensions | Features |
|---|---|---|
| Kitchen | 13.09 X 10.66 ft | Laminate W/O To Deck |
| Dining | 10.66 X 9.38 ft | Hardwood Floor Open Concept Large Window |
| Living | 15.32 X 15.29 ft | Hardwood Floor Large Window O/Looks Frontyard |
| Prim Bdrm | 11.84 X 11.71 ft | Large Window O/Looks Frontyard |
| Br | 11.91 X 9.45 ft | Large Window O/Looks Backyard |
| Br | 11.71 X 10.37 ft | Large Window O/Looks Frontyard |
| Kitchen | 18.04 X 6.82 ft | Laminate Window |
| Rec | 25.56 X 25.30 ft | Laminate Large Window |
| Br | 15.26 X 12.89 ft | Laminate |
| Br | 11.78 X 9.19 ft | Laminate |
| Laundry | 12.53 X 5.12 ft | Vinyl Floor Window |




