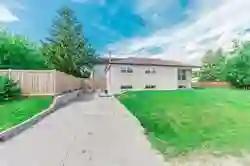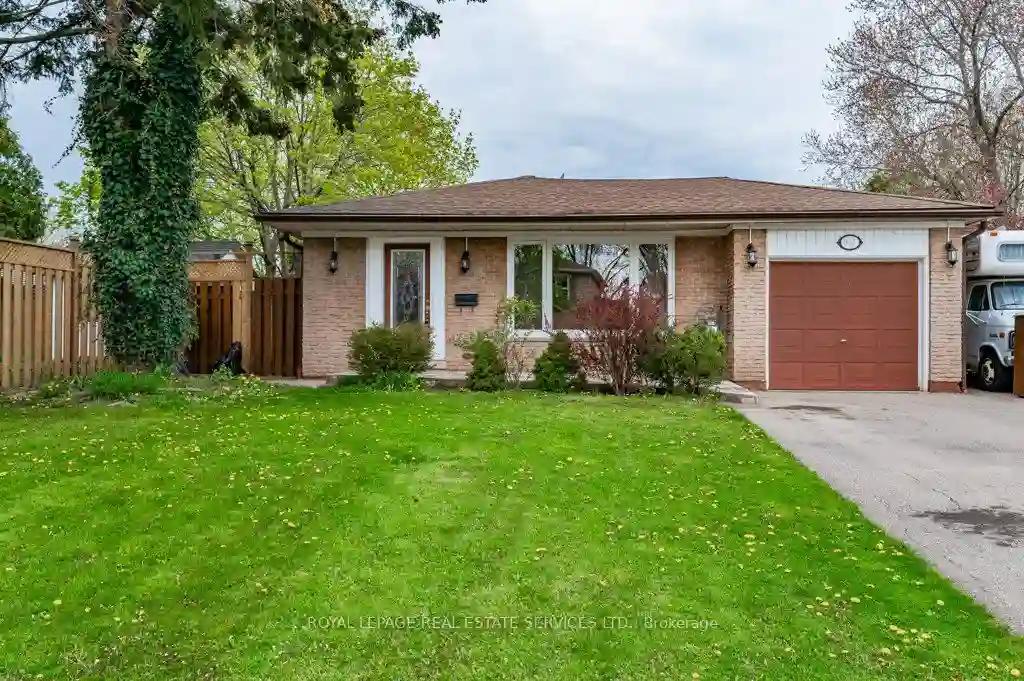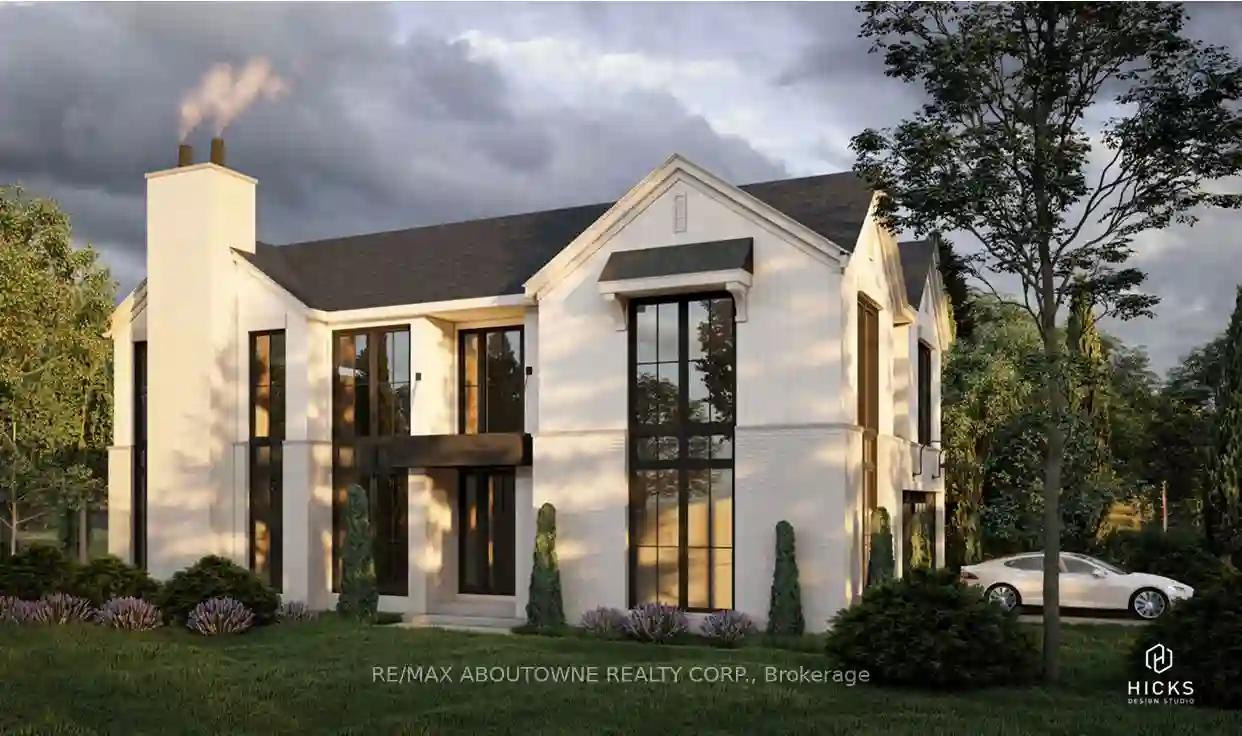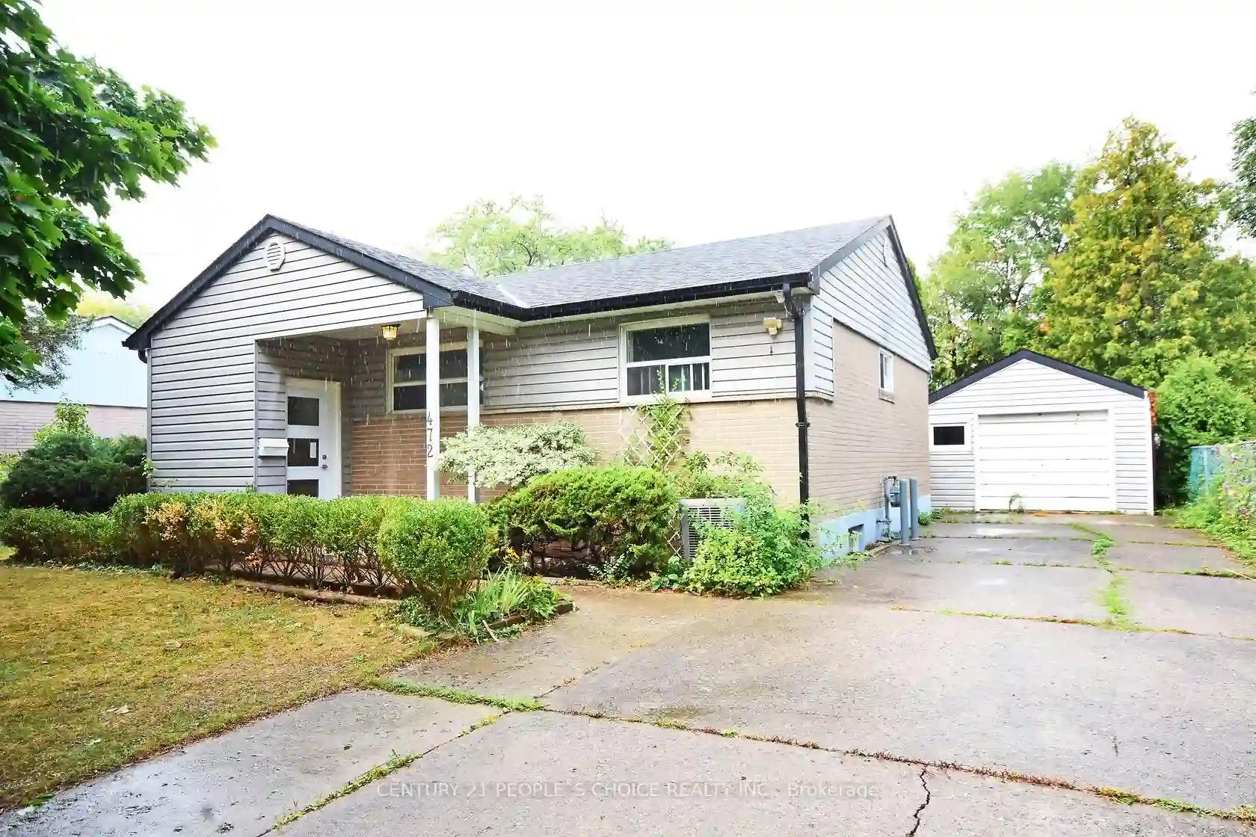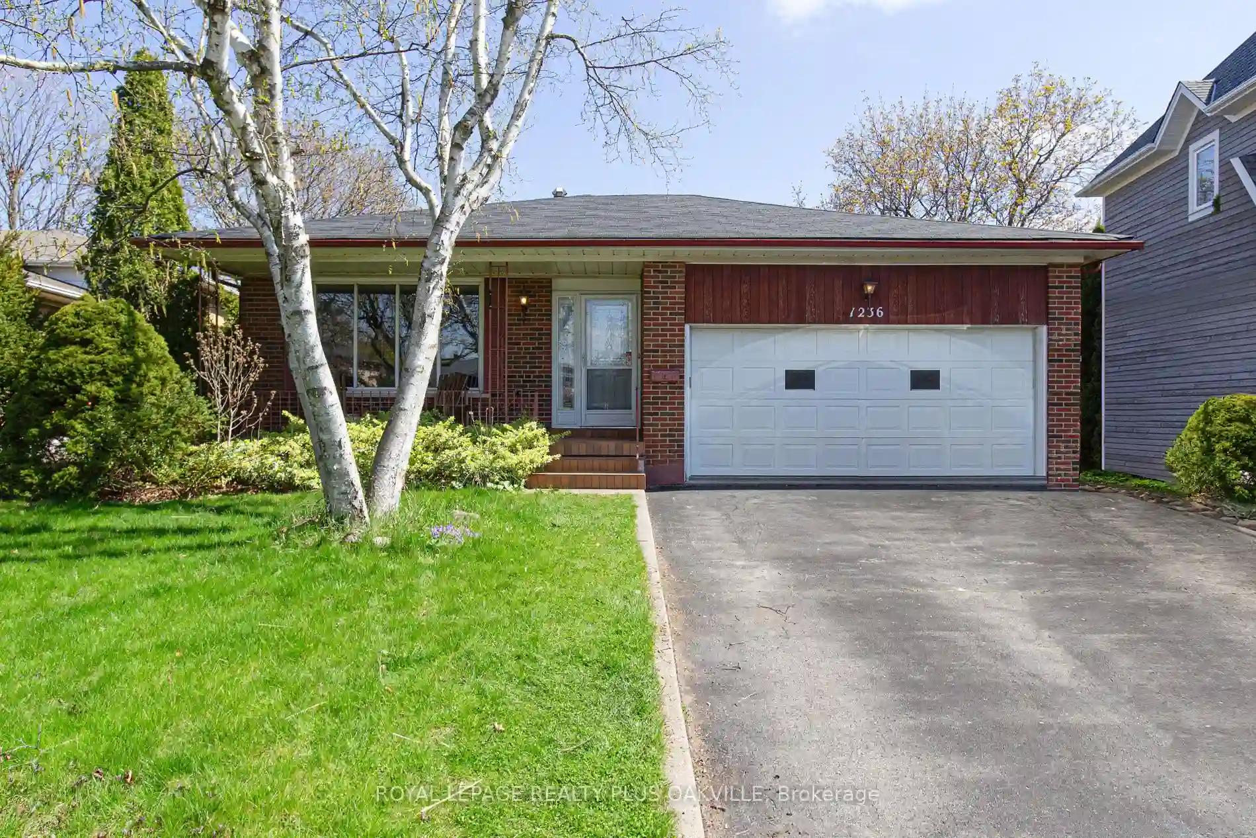Please Sign Up To View Property
$ 1,560,000
490 Warminster Dr
Oakville, Ontario, L6L 4N3
MLS® Number : W8259290
3 + 1 Beds / 2 Baths / 4 Parking
Lot Front: 65 Feet / Lot Depth: 125 Feet
Description
Beautiful very well kept 3 bedroom. Detached Bungalow with finished basement in Bronte west of Oakville. Surrounded by Multi- Million dollar Homes, newer stainless appliances, finished basement with separate kitchen and full washroom. Great location close to lake and Hwy 403
Extras
All ELFs, SS fridge, stove, dishwasher, new washer and new dryer, window coverings, finished basement with kitchen.
Additional Details
Drive
Private
Building
Bedrooms
3 + 1
Bathrooms
2
Utilities
Water
Municipal
Sewer
Sewers
Features
Kitchen
1 + 1
Family Room
N
Basement
Finished
Fireplace
N
External Features
External Finish
Brick
Property Features
HospitalParkPlace Of WorshipPublic TransitSchool
Cooling And Heating
Cooling Type
Central Air
Heating Type
Forced Air
Bungalows Information
Days On Market
16 Days
Rooms
Metric
Imperial
| Room | Dimensions | Features |
|---|---|---|
| Living | 16.93 X 10.99 ft | Hardwood Floor Combined W/Dining |
| Dining | 16.93 X 10.99 ft | Hardwood Floor Combined W/Living |
| Kitchen | 13.88 X 10.89 ft | Ceramic Floor Eat-In Kitchen |
| Breakfast | 13.88 X 10.89 ft | Ceramic Floor Combined W/Kitchen |
| Prim Bdrm | 12.47 X 13.02 ft | Hardwood Floor Closet |
| 2nd Br | 10.83 X 8.86 ft | Hardwood Floor Closet |
| 3rd Br | 10.73 X 8.89 ft | Hardwood Floor Closet |
| 4th Br | 17.55 X 8.92 ft | Laminate Closet |
| Kitchen | 15.68 X 8.92 ft | Laminate Open Concept |
| Rec | 16.73 X 11.09 ft | Laminate 4 Pc Bath |
Ready to go See it?
Looking to Sell Your Bungalow?
Get Free Evaluation
