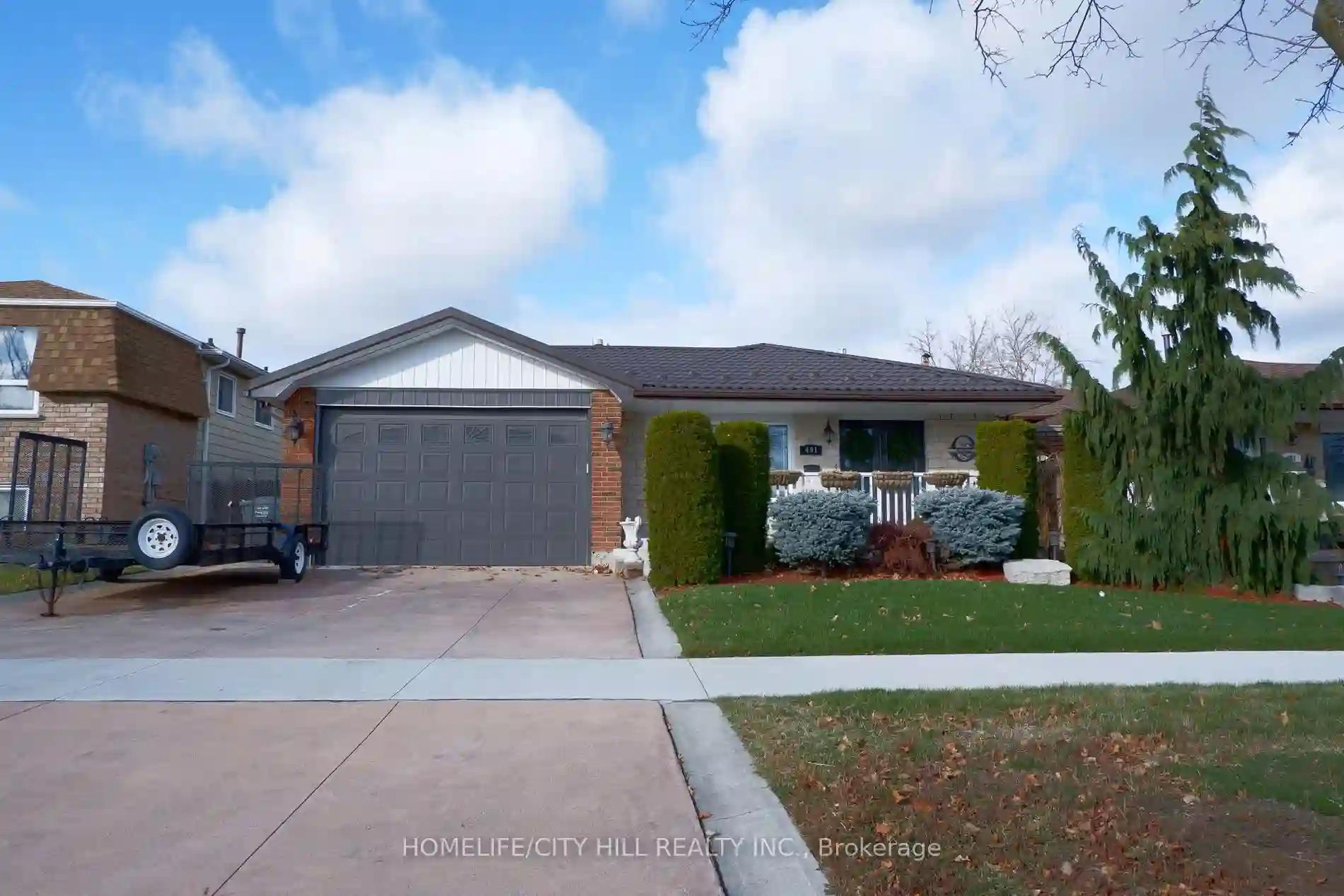Please Sign Up To View Property
491 Paisley Blvd W
Mississauga, Ontario, L5B 2M1
MLS® Number : W8128952
3 + 1 Beds / 3 Baths / 8 Parking
Lot Front: 51.38 Feet / Lot Depth: 117 Feet
Description
Incredible Backsplit Home W/ Custom Built Heated Garage/Workshop & Terracotta Metal Roofing Features Lots Of Custom Designs For Today's Family Having Mahogany Kit Cabinets, Kit Hardwood FLR W/Dark Inlay Boarders, Separate Side Entrance To Kit Living Rm Paintable Wall Vinyl, Wall Niche & DR Hidden Wall Lights. MBR Semi-Ensuite W/Maple Custom Cabinets, Great Size Bedrms, Large Family RM W/Custom Red Oak Wall To Wall Cabinets, Bar, Gas Fireplace W/Marble Mantel, Theatre Surround Sound. Double Glass Sliding Door To Enclosed Extra Wide Separate Entrance To Backyard. 4Pc Bath On Lowers Level W/ Custom Cabinets. Great Bsmt Rec RM With 3Pc Bath & Custom Brick Work. Large Laundry RM W/ Ceramic Flrs Looks Like Hardwood FLR, Lots Of Built In Closets Storage Space & Floor To Ceiling Ceramic Wall Tiles. Fantastic Backyard W/Large Brick Shed Also W/Metal Roof & Steel Door. Gas Barbecue Under Sheltered Canopy. Garage W/ 9FT Door, Separate Rear Door, Air Compressor, Gas Furnace & Electric Panel.
Extras
Terracotta Metal Roof, 4 Car Garage W/Gas Furnace, Commercial Air Compressor & Electric Panel, 9FT Garage Door, 8 Inch Concrete Driveway. Brick Garden Shed W/ Terracotta. Backyard Enclosed Separate Entrance To Lowers Level Family RM.
Additional Details
Drive
Pvt Double
Building
Bedrooms
3 + 1
Bathrooms
3
Utilities
Water
Municipal
Sewer
Sewers
Features
Kitchen
1
Family Room
N
Basement
Finished
Fireplace
Y
External Features
External Finish
Brick
Property Features
Cooling And Heating
Cooling Type
Central Air
Heating Type
Forced Air
Bungalows Information
Days On Market
68 Days
Rooms
Metric
Imperial
| Room | Dimensions | Features |
|---|---|---|
| Foyer | 0.00 X 0.00 ft | Ceramic Floor Mirrored Closet Crown Moulding |
| Living | 14.04 X 12.14 ft | Hardwood Floor Pot Lights Open Concept |
| Dining | 10.79 X 11.22 ft | Ceramic Floor Hidden Lights Open Concept |
| Kitchen | 21.19 X 12.96 ft | Hardwood Floor Modern Kitchen W/O To Yard |
| Prim Bdrm | 14.37 X 11.52 ft | Parquet Floor Semi Ensuite Double Closet |
| 2nd Br | 9.58 X 6.56 ft | Parquet Floor Double Sink Window |
| 3rd Br | 8.60 X 9.71 ft | Parquet Floor Double Closet Window |
| Family | 24.34 X 16.86 ft | Laminate Gas Fireplace W/O To Yard |
| 4th Br | 15.68 X 10.79 ft | Broadloom Double Closet Window |
| Rec | 19.39 X 13.06 ft | Broadloom Window 3 Pc Bath |
| Laundry | 16.01 X 10.83 ft | Ceramic Floor Ceramic Back Splash B/I Closet |
| Cold/Cant | 7.78 X 9.19 ft | B/I Shelves |




