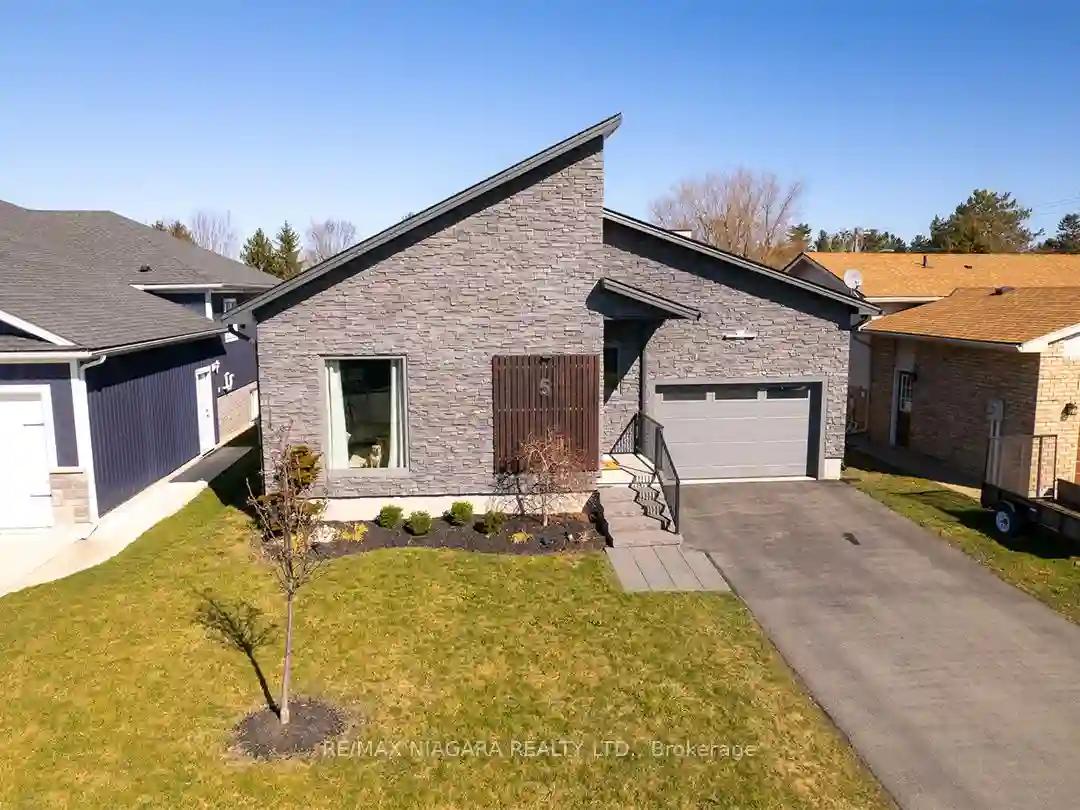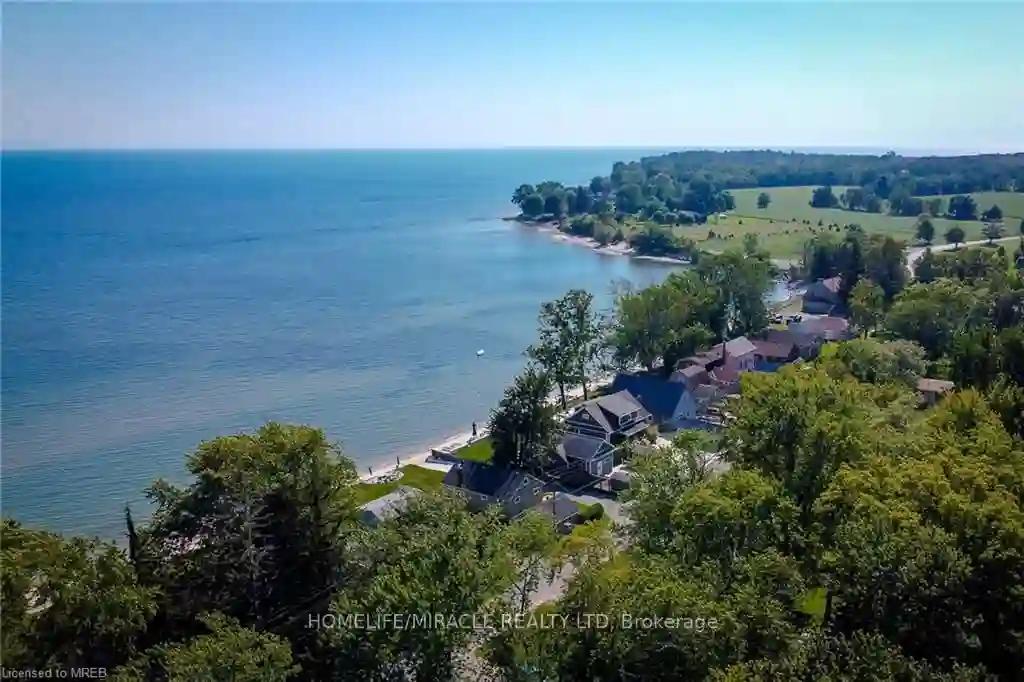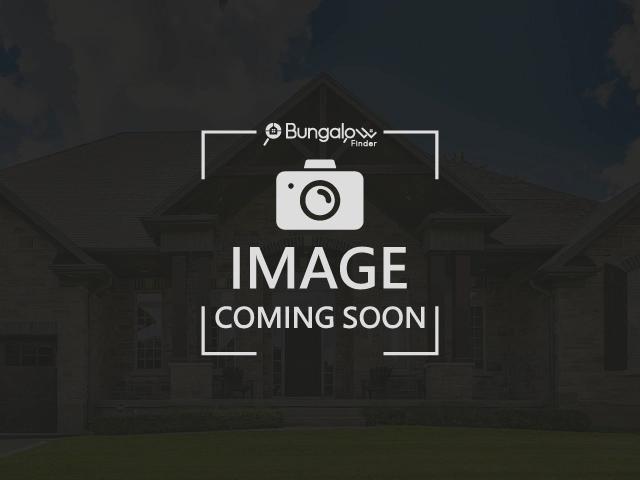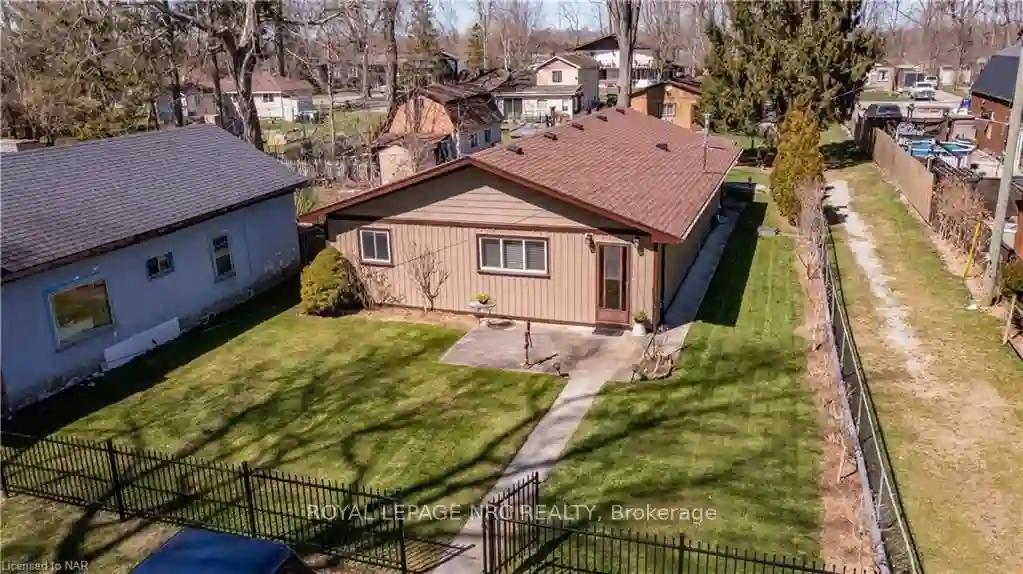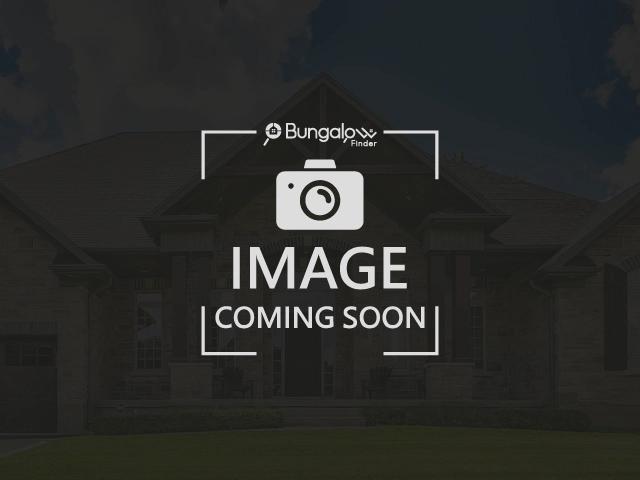Please Sign Up To View Property
5 Heron Pointe Rd
Port Colborne, Ontario, L3K 6A9
MLS® Number : X8139522
3 + 1 Beds / 4 Baths / 4 Parking
Lot Front: 49.21 Feet / Lot Depth: 111.55 Feet
Description
Stunning bungalow nestled in a tranquil setting on a low-traffic cul-de-sac off a dead-end street. Built in 2018 with premium stone exterior and high-end finishes throughout. The main floor offers an inviting open concept layout featuring spacious living rm, dining rm, and kitchen with vaulted ceilings. The kitchen showcases quartz counters, centre island with breakfast bar seating, and sleek appliances. The main floor hosts 3 bedrooms, including a large, primary bedroom with a private ensuite and walk-in closet, currently utilized as a family room, enjoys vaulted ceilings and provides access to the fenced backyard complete with a covered deck, patio featuring a hot tub, and a metal gazebo, while the other 2 bedrooms share a convenient ensuite bathroom. Additional living space awaits in the lower level which boasts a beautiful entertainment rm, 2 rooms currently used as bdrms, stunning 3 pc bath & other partially finished rms awaiting your finishing.
Extras
1.5 car garage w interior access, dble paved driveway. Enjoy proximity to Lakeside Yacht club & Port Promenade along Lake Erie shore.
Property Type
Detached
Neighbourhood
--
Garage Spaces
4
Property Taxes
$ 6,748.14
Area
Niagara
Additional Details
Drive
Private
Building
Bedrooms
3 + 1
Bathrooms
4
Utilities
Water
Municipal
Sewer
Sewers
Features
Kitchen
1
Family Room
Y
Basement
Full
Fireplace
Y
External Features
External Finish
Stone
Property Features
Cooling And Heating
Cooling Type
Central Air
Heating Type
Forced Air
Bungalows Information
Days On Market
47 Days
Rooms
Metric
Imperial
| Room | Dimensions | Features |
|---|---|---|
| Living | 12.17 X 10.33 ft | Open Concept Vaulted Ceiling |
| Dining | 12.60 X 10.60 ft | Open Concept Vaulted Ceiling |
| Kitchen | 15.68 X 10.17 ft | Vaulted Ceiling Centre Island |
| Br | 16.34 X 13.75 ft | W/O To Deck 4 Pc Ensuite Vaulted Ceiling |
| 2nd Br | 18.34 X 12.66 ft | 3 Pc Ensuite |
| 3rd Br | 11.52 X 12.24 ft | 3 Pc Ensuite |
| Laundry | 6.07 X 5.51 ft | |
| Rec | 17.09 X 15.16 ft | |
| 4th Br | 15.09 X 12.07 ft | |
| 5th Br | 15.49 X 10.99 ft | |
| Workshop | 17.42 X 6.99 ft |
