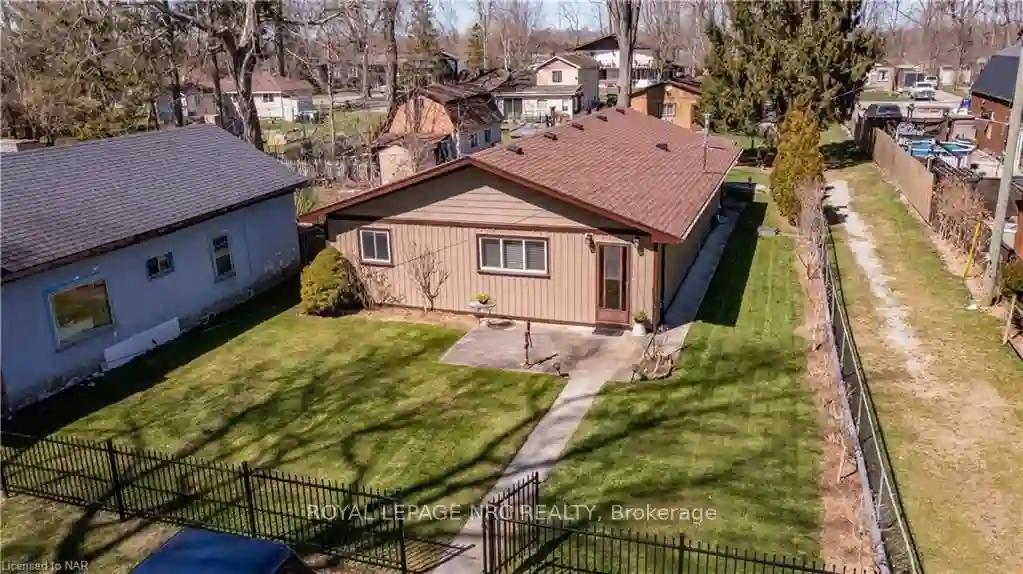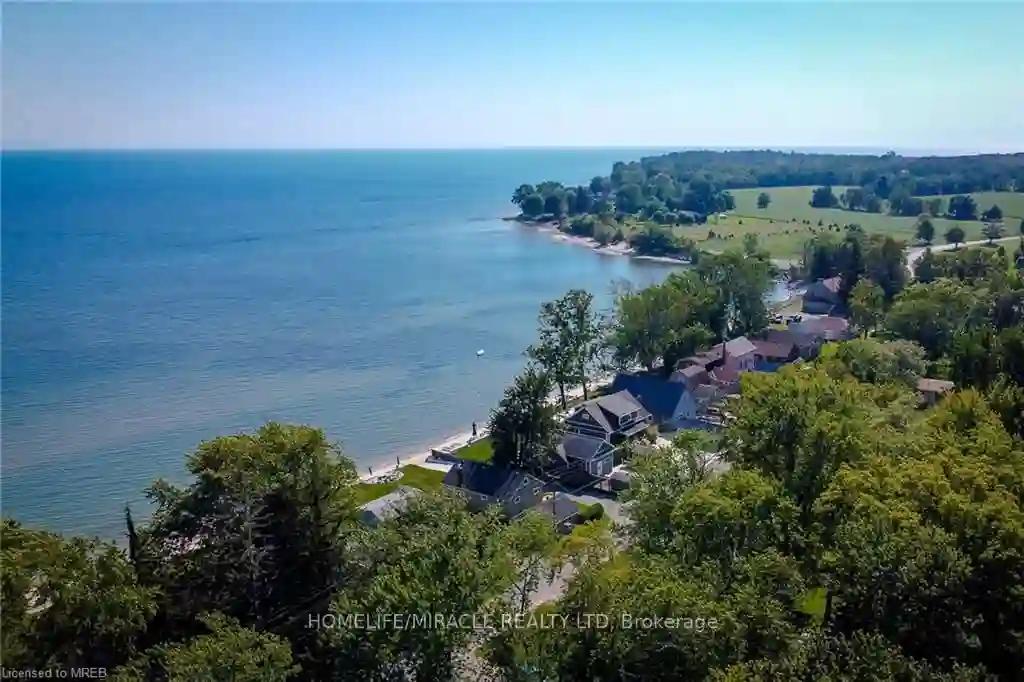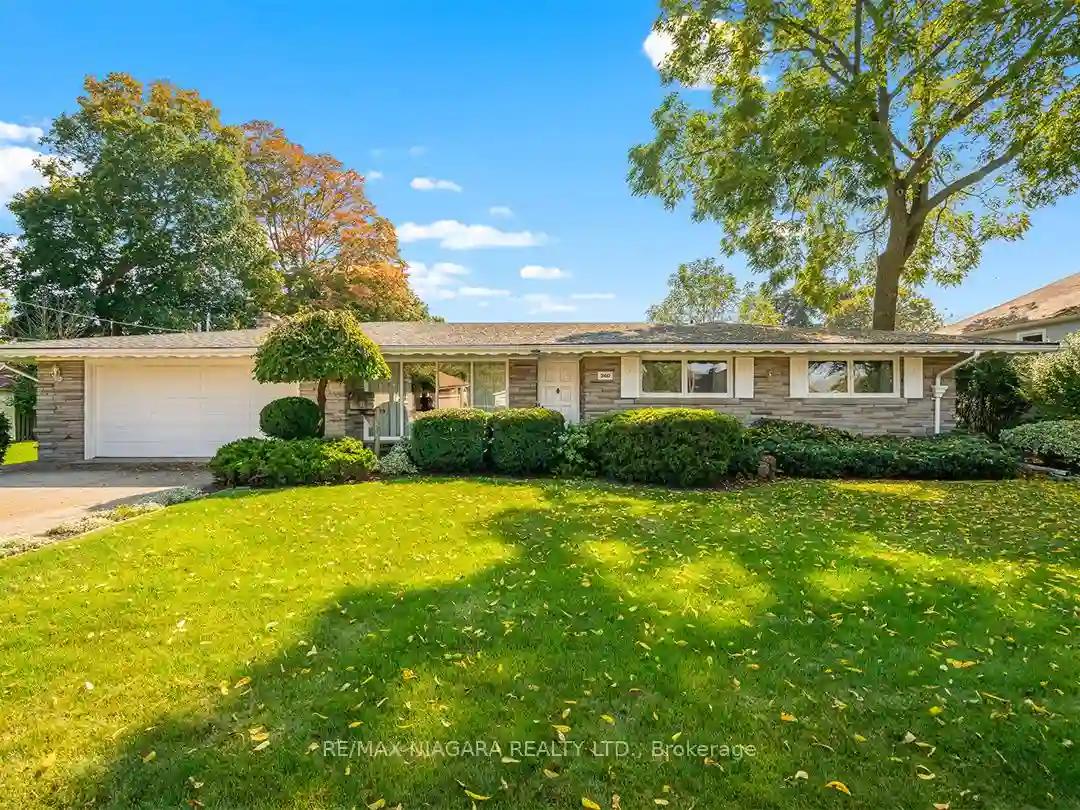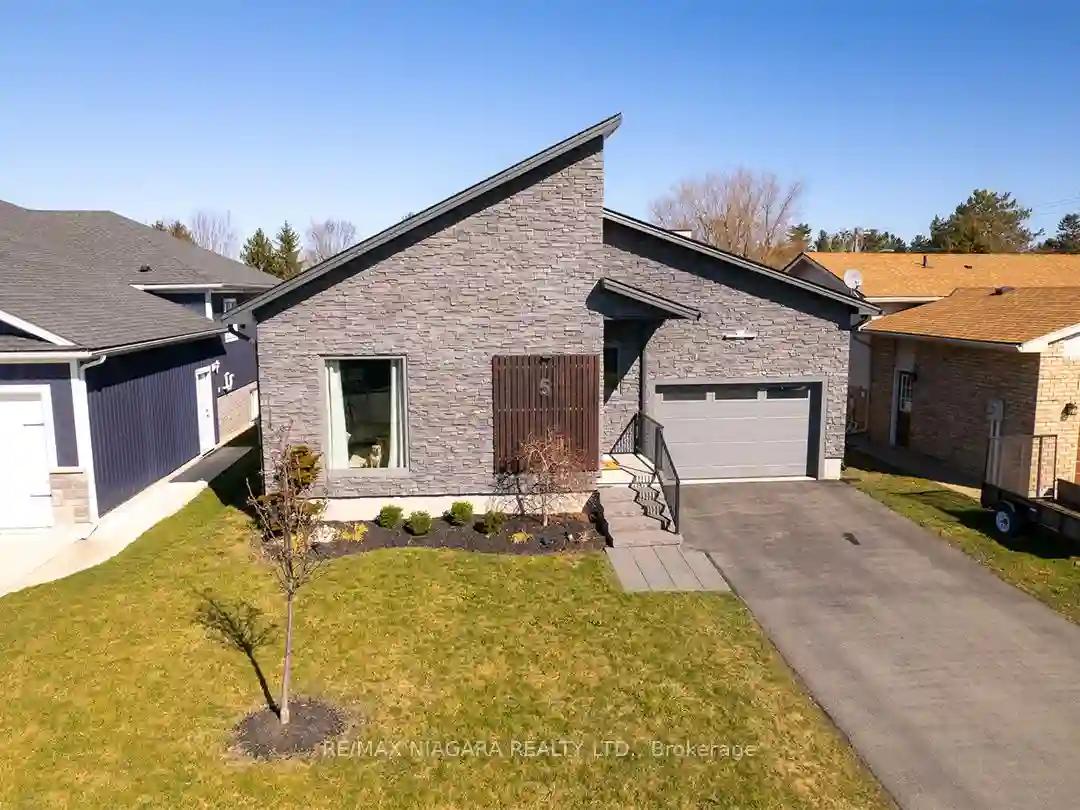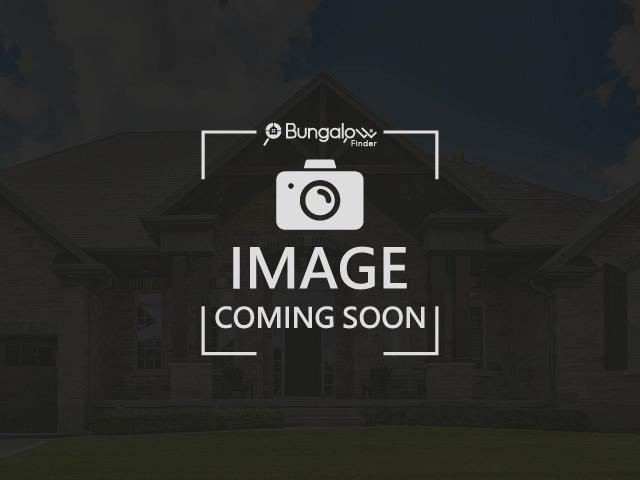Please Sign Up To View Property
10576 Woodland Dr
Port Colborne, Ontario, L3K 5V4
MLS® Number : X8236008
3 Beds / 2 Baths / 12 Parking
Lot Front: 50 Feet / Lot Depth: 300 Feet
Description
This beautiful bungalow offers 1901 sqft of living space and sits on a whopping 50' x 300' lot that spans from Woodland Dr to Maplewood Dr Both of these roads are dead end roads so it is a nice private, quiet area! Walk into the foyer where there is ample room to hang your coat and into the huge open concept living room /dining room that has gleaming 3/4 " engineered flooring. The 3 bedrooms have laminate flooring and closets. The updated bathroom has a 1 piece tub surround. Chefs and cooks, you will love this fabulous work kitchen! A ton of cupboard and counter space, a built in gas range top and YES a double oven! Cook your meat and bake at the same time! A sliding door from the kitchen to the family room/office provides privacy. The large pantry with even more shelving, has an upright freezer included. The laundry/utility room is hidden behind series 800 doors and the full size stackable washer and dryer stay! Enter the AWESOME MUSKOKA ROOM, where you will spend most of your time and entertain in. It has skylights and a Wett Certified installed woodstove, cherry flooring and patio doors to the massive back yard! You will love the 30' x 24' insulated garage located on Maplewood Dr. It has a workshop with 2 work benches,
Extras
**NIAGARA ASSO RE**
Property Type
Detached
Neighbourhood
--
Garage Spaces
12
Property Taxes
$ 3,412
Area
Niagara
Additional Details
Drive
Pvt Double
Building
Bedrooms
3
Bathrooms
2
Utilities
Water
Other
Sewer
Tank
Features
Kitchen
1
Family Room
Y
Basement
None
Fireplace
N
External Features
External Finish
Vinyl Siding
Property Features
Cooling And Heating
Cooling Type
Central Air
Heating Type
Forced Air
Bungalows Information
Days On Market
23 Days
Rooms
Metric
Imperial
| Room | Dimensions | Features |
|---|---|---|
| Living | 19.75 X 19.00 ft | |
| Dining | 10.99 X 9.58 ft | |
| Foyer | 5.74 X 9.25 ft | |
| Kitchen | 11.42 X 10.17 ft | |
| Family | 14.40 X 11.68 ft | |
| Utility | 4.99 X 11.68 ft | 4 Pc Bath |
| Sunroom | 25.75 X 15.32 ft | |
| Br | 9.42 X 8.83 ft | |
| Br | 15.91 X 9.42 ft | |
| Pantry | 9.42 X 5.68 ft |
