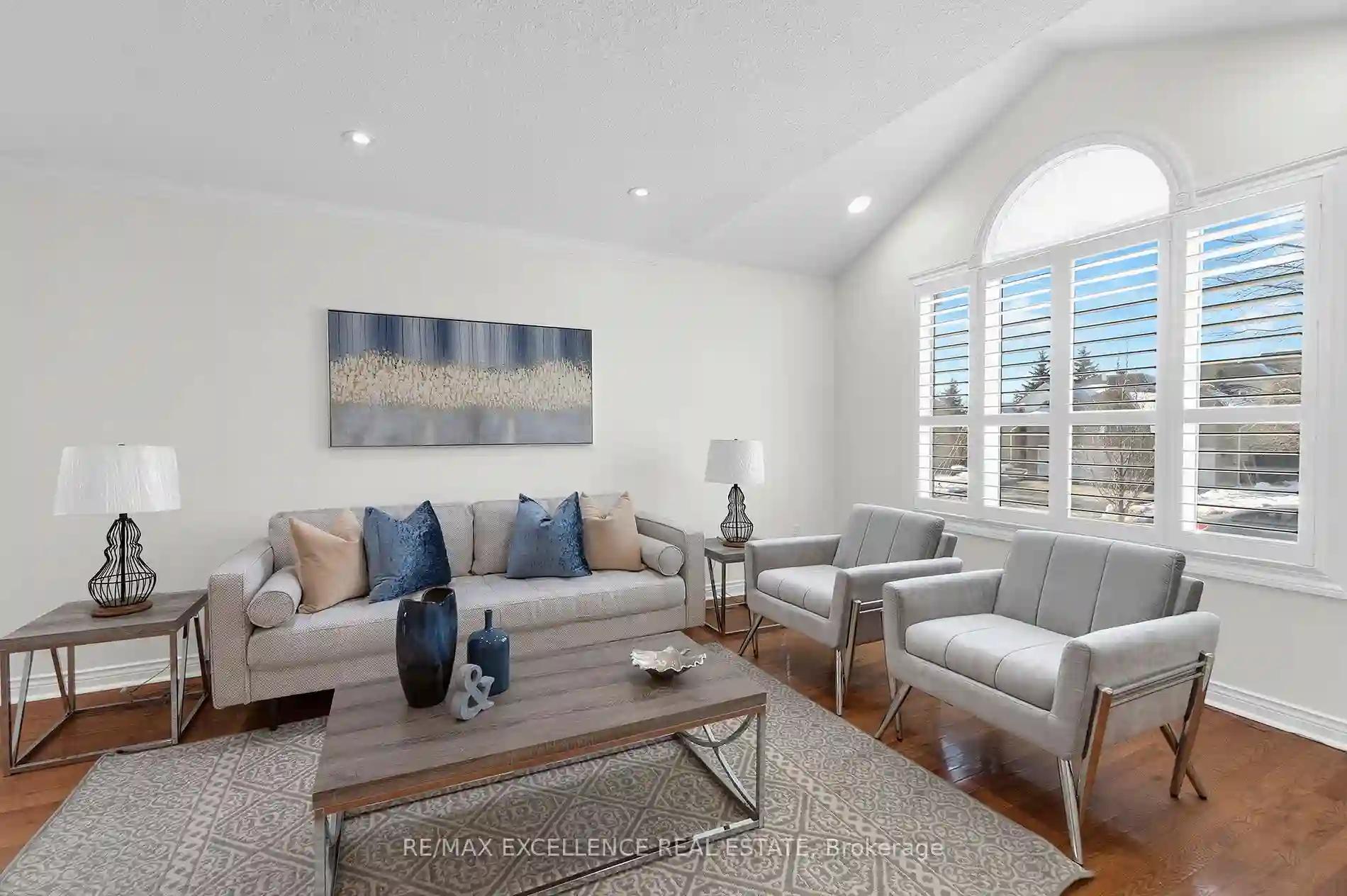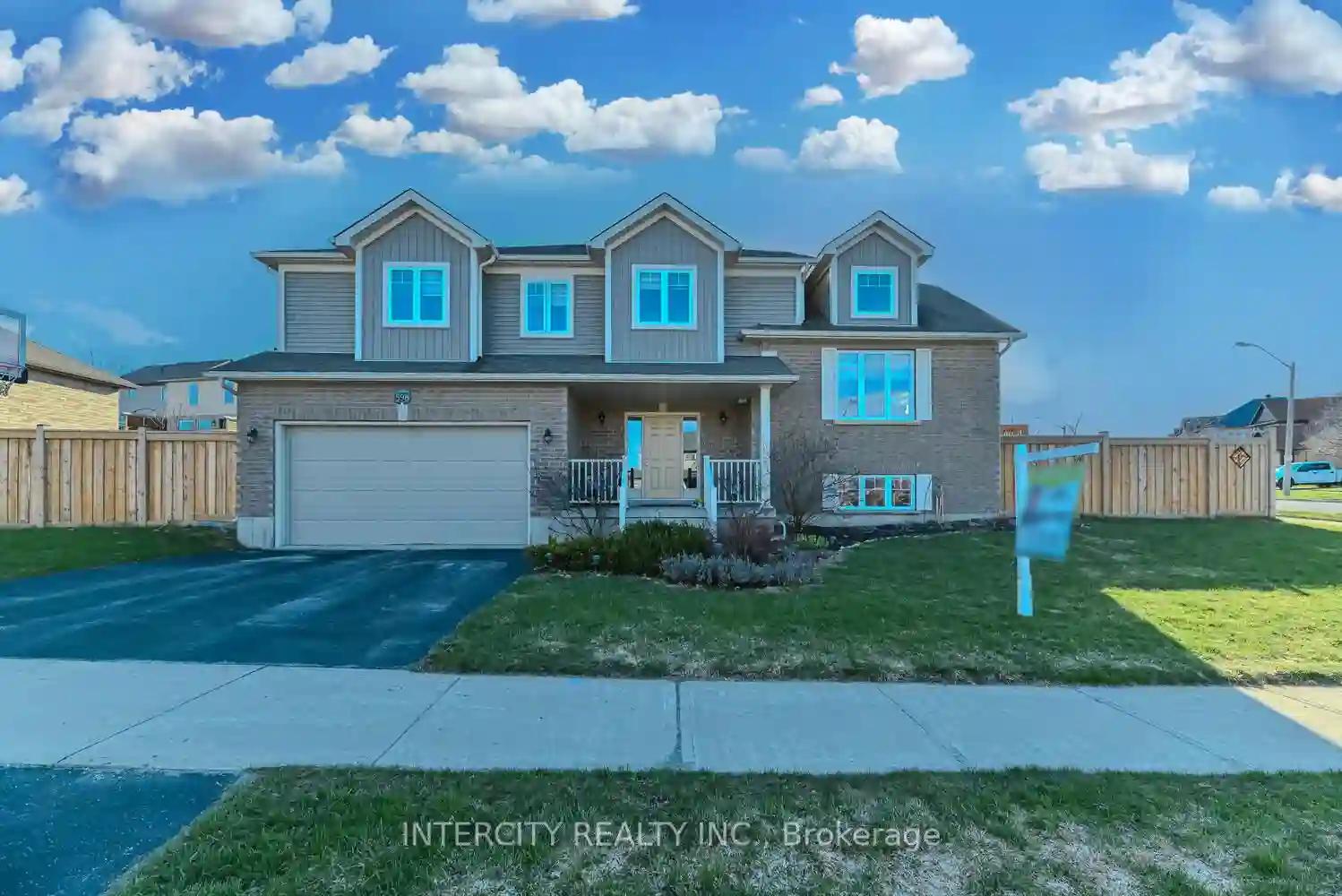Please Sign Up To View Property
5 Redfern St
Orangeville, Ontario, L9W 5C8
MLS® Number : W8266378
3 + 3 Beds / 4 Baths / 4 Parking
Lot Front: 68.9 Feet / Lot Depth: 113.58 Feet
Description
A Gorgeus Bungalow Located In Most Desireable Neighborhood. Rare Offering of 3+3Bed,4Bath,2Kitchens,2Laundry,total living space 3643Sqft(mpac) along w/d finished bsmnt that has Legal apartment w/d Sep Entrance. No Carpet in the house.Main Level-1901Sqft Features A Spacious Foyer,Bright & Airy Living/Dining Rm w/d Palladian Window Overlooking The Front Yard,Plenty Of Space For Entertaining w/d A Sep. Family Room w/d A Gorgeous Fireplace,A Cozy Kitchen w/d Ample Of Storage,Counter Space & Abundance of Natural Light as It Opens To the Eat-In Area w/d A Patio Door Leading Out To An Oversized Wooden Deck, Very Spacious Primary Bedroom With A Walk-In Closet & Ensuite.The Other Two Bdrms Are Generous In Size Each w/d A Double Door Closet,A 4pc bath & Convenient Same Floor Laundryw/d Access To Garage Completes The Main Level.Lower level(total 1742Sqft)-Legal Apt w/d Sep Entrance 2Bd,1Bath,Kitchen/Living/Dining & Laundry. It also offers additional 1bed+Den,1 bath, wetbar area w/d sink,rec rm
Extras
Legal Secondary Dwelling Unit(less than 1.5 years old)-separate entrance,rental income can be earned,super clean house,main level fresh paint,new pot lights,BBQ hookup, central vaccum
Additional Details
Drive
Pvt Double
Building
Bedrooms
3 + 3
Bathrooms
4
Utilities
Water
Municipal
Sewer
Sewers
Features
Kitchen
1 + 1
Family Room
Y
Basement
Apartment
Fireplace
Y
External Features
External Finish
Brick
Property Features
Cooling And Heating
Cooling Type
Central Air
Heating Type
Forced Air
Bungalows Information
Days On Market
12 Days
Rooms
Metric
Imperial
| Room | Dimensions | Features |
|---|---|---|
| Living | 27.89 X 11.81 ft | Combined W/Dining Hardwood Floor O/Looks Frontyard |
| Dining | 27.89 X 11.81 ft | Combined W/Living Hardwood Floor Window |
| Kitchen | 14.76 X 10.17 ft | Ceramic Floor Pantry W/O To Deck |
| Family | 16.40 X 11.15 ft | Gas Fireplace Hardwood Floor O/Looks Backyard |
| Prim Bdrm | 16.40 X 11.81 ft | 3 Pc Ensuite W/I Closet Hardwood Floor |
| 2nd Br | 11.48 X 10.50 ft | Hardwood Floor Closet |
| 3rd Br | 11.48 X 10.50 ft | Hardwood Floor Closet |
| Laundry | 0.00 X 0.00 ft | Ceramic Floor Access To Garage Closet |
| 4th Br | 0.00 X 0.00 ft | Closet Window |
| 5th Br | 0.00 X 0.00 ft | Closet Window |
| Br | 0.00 X 0.00 ft | Closet Window |
| Kitchen | 0.00 X 0.00 ft | Combined W/Dining Combined W/Living Closet |

