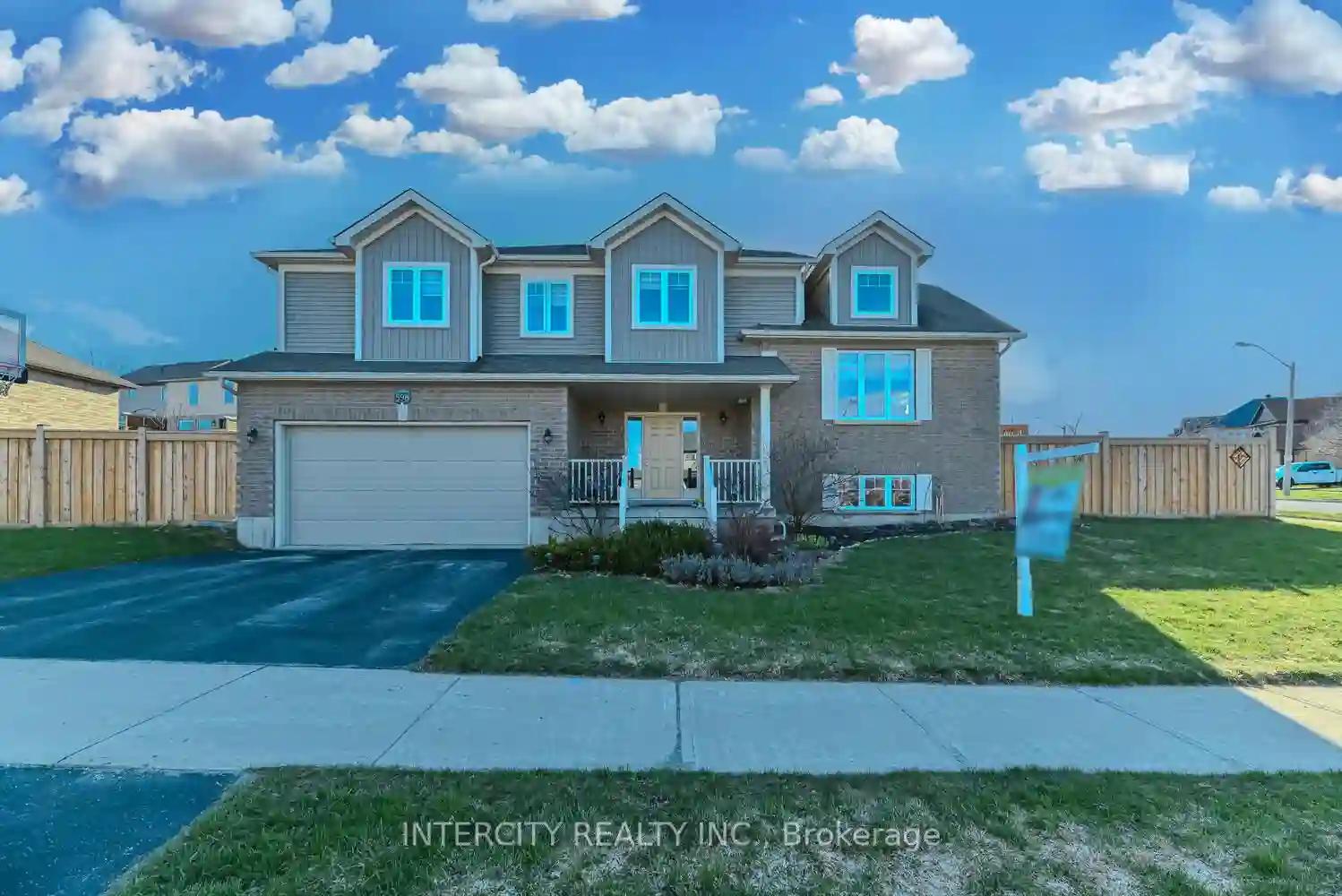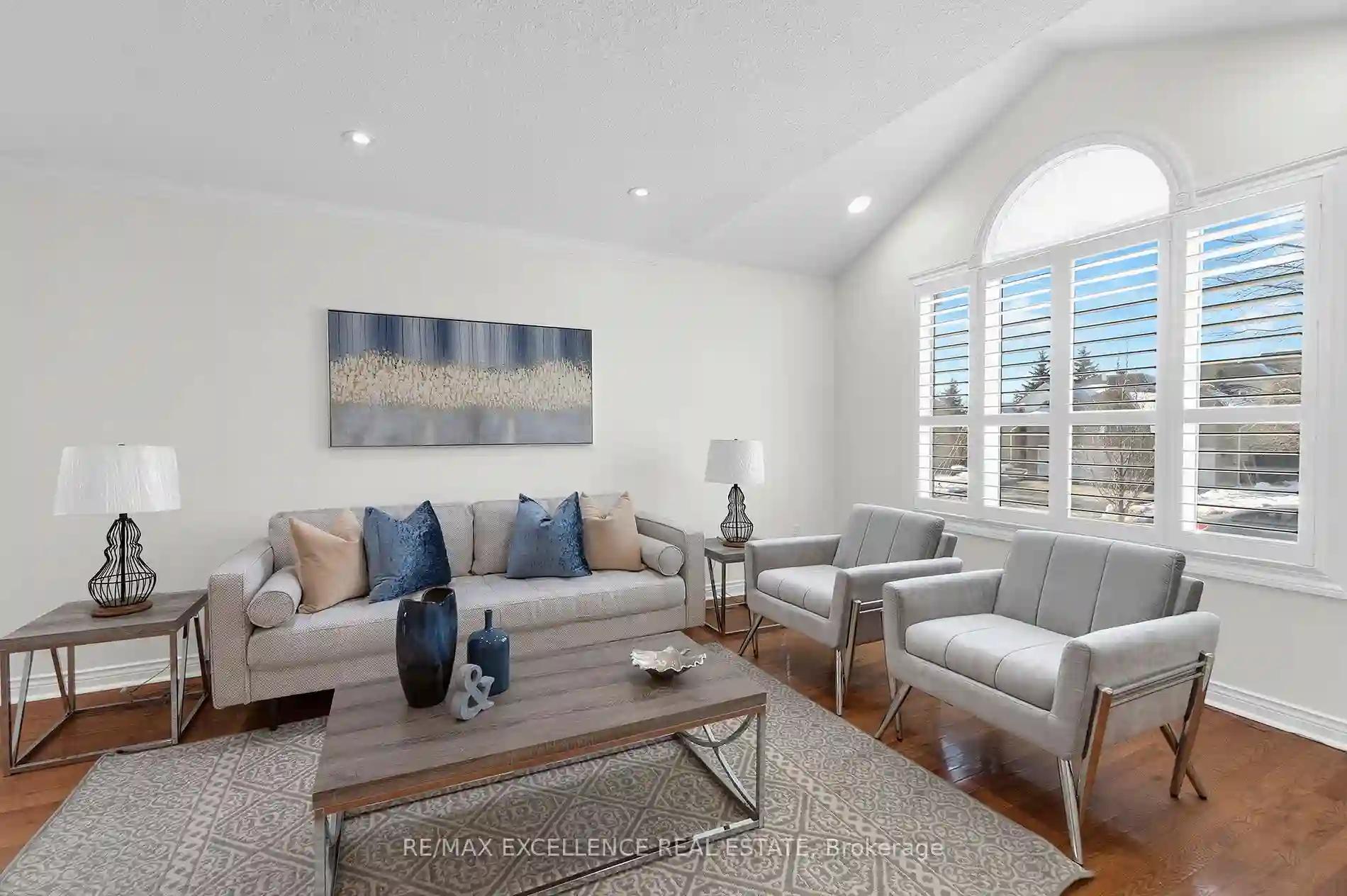Please Sign Up To View Property
$ 1,274,900
598 College Ave
Orangeville, Ontario, L9W 4S5
MLS® Number : W8243026
4 + 1 Beds / 5 Baths / 6 Parking
Lot Front: 110.83 Feet / Lot Depth: 70.4 Feet
Description
Stunning family home in the sensational community of Orangeville. Just 30 mins from the GTA. This multi-level property offers 3304 sq.ft. of living space with five bedrooms and five bathrooms. Separate dining, family room, living room, vaulted ceilings, hardwood floors, quartz counters, gas fireplace, deck, California closets, fenced yard & fully furnished lower level. This unique floorplan is packed with upgrades and is finished with craftsman inspired architecture. Close to all amenities!
Extras
--
Additional Details
Drive
Pvt Double
Building
Bedrooms
4 + 1
Bathrooms
5
Utilities
Water
Municipal
Sewer
Sewers
Features
Kitchen
1
Family Room
N
Basement
Finished
Fireplace
Y
External Features
External Finish
Brick
Property Features
Cooling And Heating
Cooling Type
Central Air
Heating Type
Forced Air
Bungalows Information
Days On Market
17 Days
Rooms
Metric
Imperial
| Room | Dimensions | Features |
|---|---|---|
| Powder Rm | 4.99 X 5.51 ft | |
| Foyer | 12.57 X 8.17 ft | |
| Great Rm | 15.49 X 14.01 ft | |
| Family | 12.99 X 15.09 ft | |
| Kitchen | 0.00 X 0.00 ft | |
| Laundry | 8.76 X 6.27 ft | |
| Prim Bdrm | 14.07 X 13.58 ft | |
| 2nd Br | 12.27 X 14.01 ft | |
| 3rd Br | 8.83 X 11.58 ft | |
| 4th Br | 10.76 X 9.74 ft | |
| Media/Ent | 29.66 X 13.85 ft | |
| 5th Br | 11.42 X 10.60 ft |
Ready to go See it?
Looking to Sell Your Bungalow?
Get Free Evaluation

