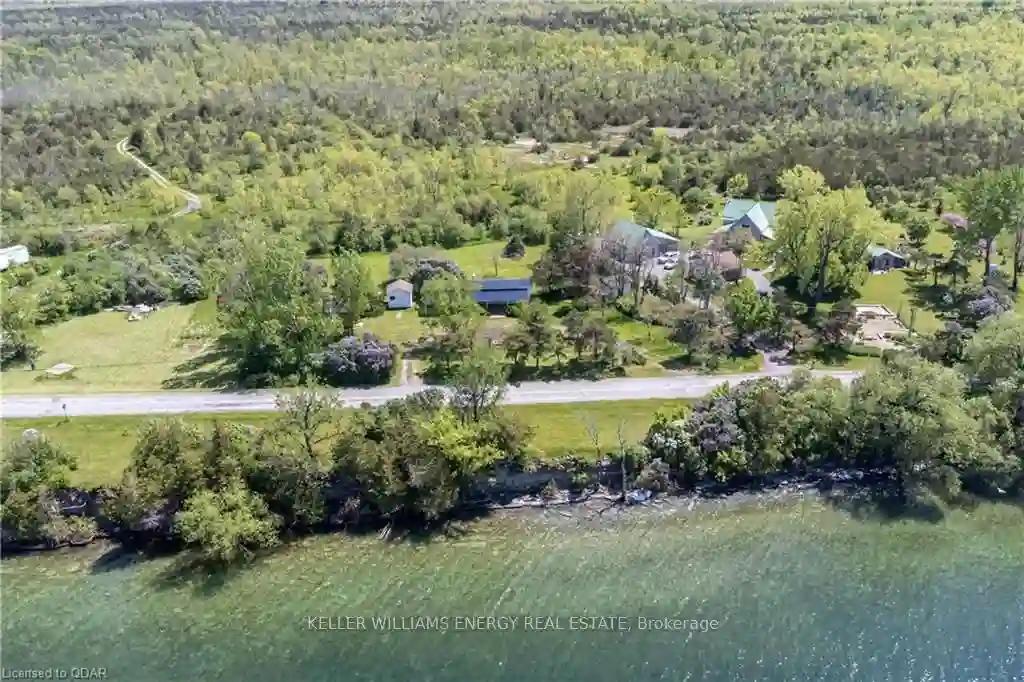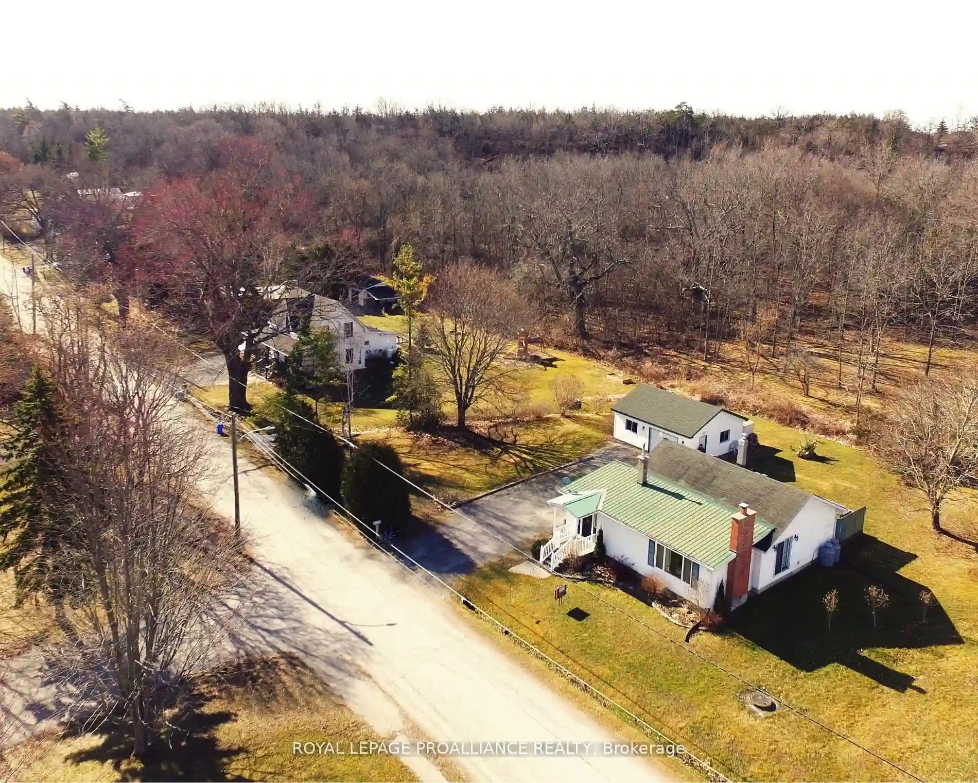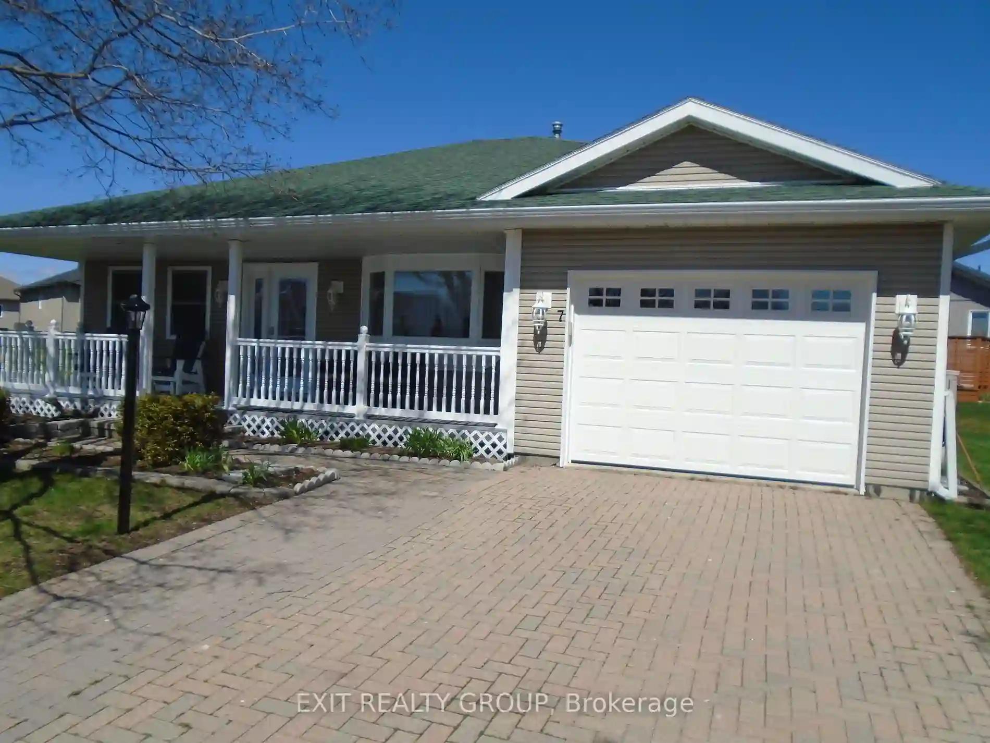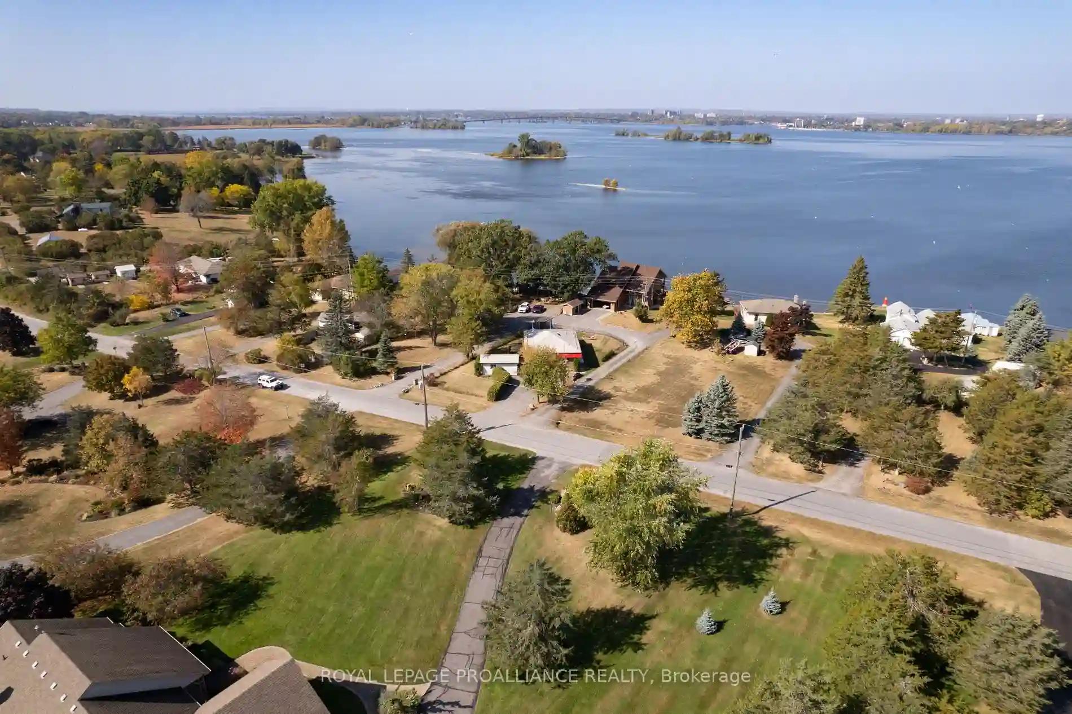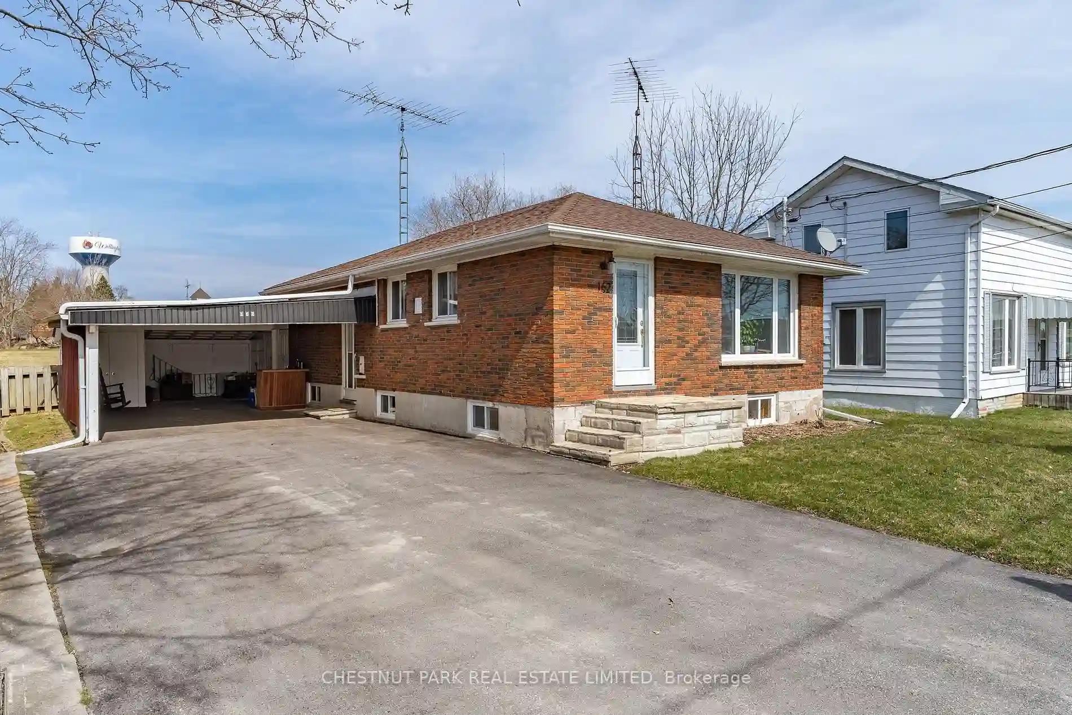Please Sign Up To View Property
5062 Long Point Rd
Prince Edward County, Ontario, K0K 2T0
MLS® Number : X7372352
2 + 1 Beds / 1 Baths / 5 Parking
Lot Front: 197 Feet / Lot Depth: 220 Feet
Description
Immerse Yourself In The Serene Natural Beauty Of Long Point In The South Shore Conservation Area. This Stunning Property Enjoys Over 200Ft Of Unobstructed Water Views Directly Across The Road. A Circular Driveway Leads You To A Modern, Fully Updated 2-Bedroom, 1-Bathroom Home On Over An Acre Of Land Lush With Shrubs And Coniferous Trees. A Fully Covered Front Veranda Runs The Entire Length Of The Home. A Fully Insulated Bunkie Offers An Extra Sleeping Area. New Starlink Internet Offers Speeds In Excess Of 150Mps. Newly Installed Feature Elements Include, A Kitchen With Stainless-Steel Appliances, New Thermal Windows with Hunter Douglas Window Blinds, A Wall-Mounted Trane Heat Pump That Offers Heating And Cooling, And New Electrical And Wiring Was Completed In 2021. This Home Can Easily Be Converted To A Four Season With The Addition Of A Heat Trace Along The Waterline And By Spray Foaming The Undercarriage.
Extras
All Furniture Owned By The Seller Is Included. Cushions, throws and linens are not included. Water Heater Owned. New UV light installed by Veenstra. Waterfront is not owned.
Property Type
Cottage
Neighbourhood
South MarysburghGarage Spaces
5
Property Taxes
$ 1,094.88
Area
Prince Edward
Additional Details
Drive
Private
Building
Bedrooms
2 + 1
Bathrooms
1
Utilities
Water
Well
Sewer
Septic
Features
Kitchen
1
Family Room
N
Basement
None
Fireplace
N
External Features
External Finish
Alum Siding
Property Features
Cooling And Heating
Cooling Type
Wall Unit
Heating Type
Heat Pump
Bungalows Information
Days On Market
115 Days
Rooms
Metric
Imperial
| Room | Dimensions | Features |
|---|---|---|
| Kitchen | 14.93 X 11.32 ft | |
| 2nd Br | 9.68 X 8.23 ft | |
| Bathroom | 7.41 X 8.23 ft | 3 Pc Bath |
| Br | 9.58 X 11.32 ft |
