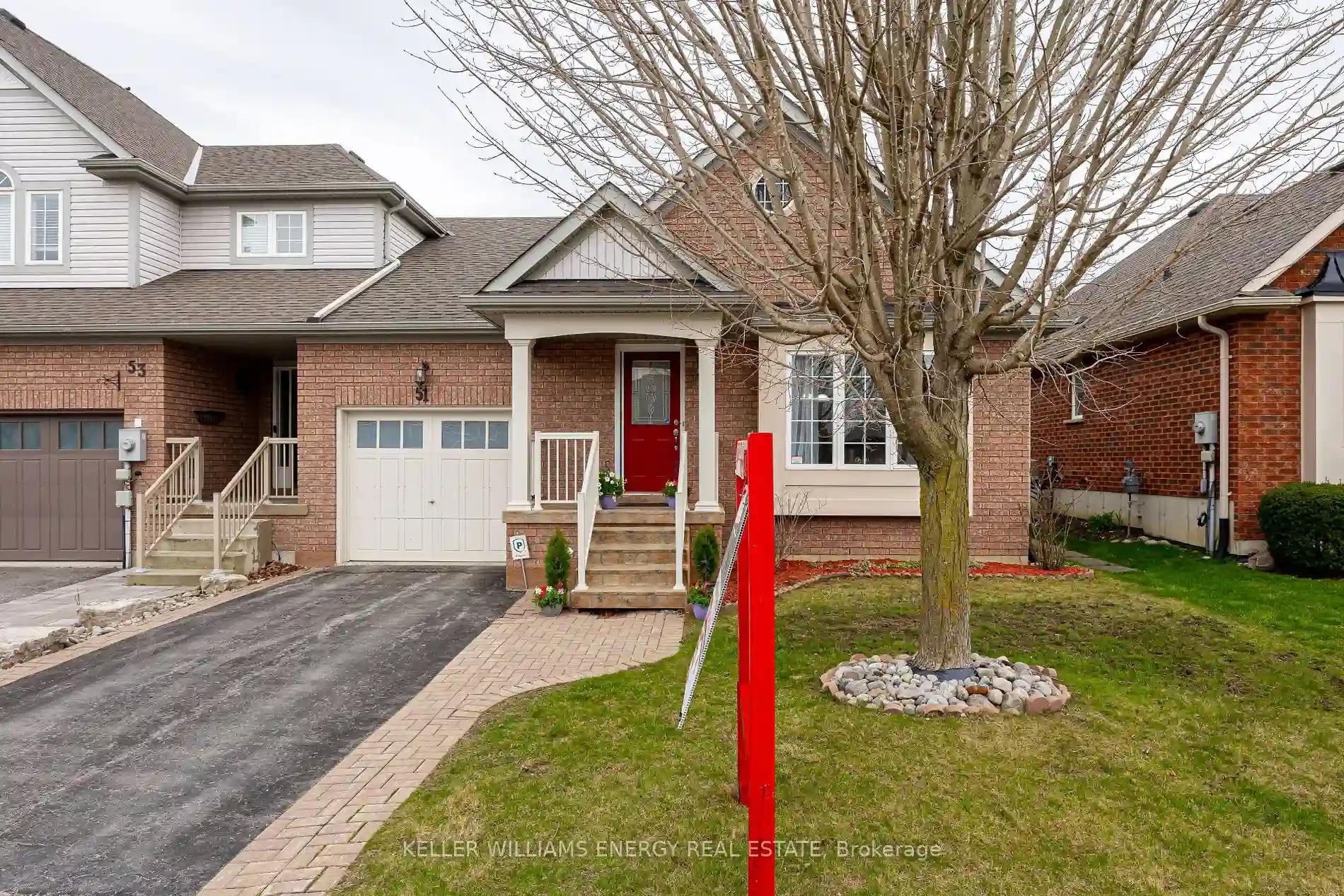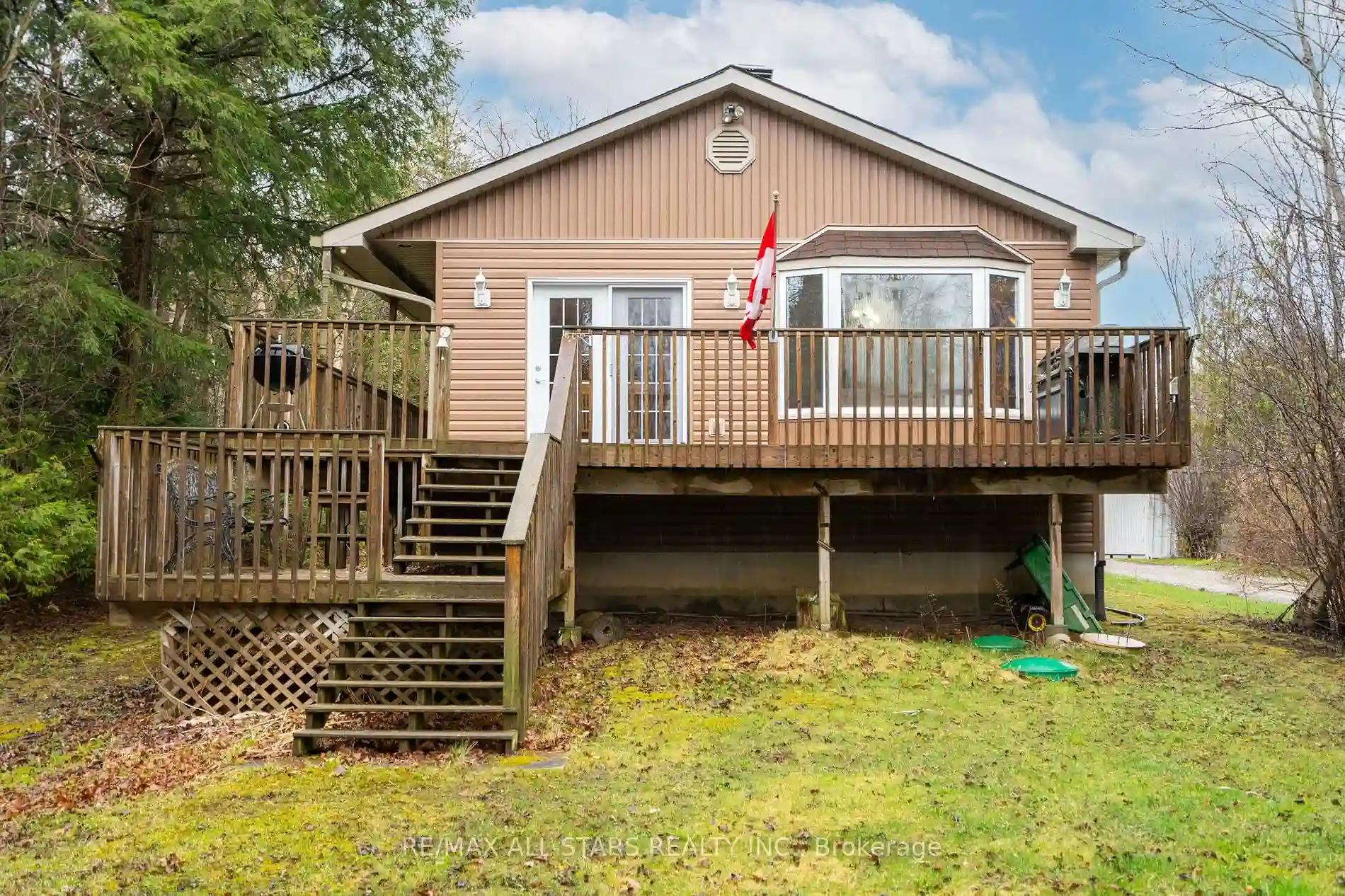Please Sign Up To View Property
51 Apple Tree Cres
Uxbridge, Ontario, L9P 2A7
MLS® Number : N8266540
2 + 1 Beds / 3 Baths / 2 Parking
Lot Front: 36.86 Feet / Lot Depth: 93.56 Feet
Description
Welcome to this gorgeous all brick end unit freehold townhome in the town of Uxbridge.This property is located on a quiet street and features 2+1 bedrooms, 3 bathrooms, an open concept main floor with laundry & fenced backyard. Your large primary retreat includes a 3 piece ensuite, & walk-in closet. Entertain in your bright kitchen with a walk-out to your private backyard. The well insulated professionally finished basement has a family room, a third bedroom with a large window, a 3 piece bath and a utility room with loads of storage. This home is just under 1300 sq ft on the main level and 850 sq finished space in the basement. The single car garage has entry directly into the house. Park on your private driveway with no sidewalk. Close to great schools, parks, shopping, places of worship and restaurants. Stay active in Uxbridge the trail capital of Canada with the over three hundred km of trails running through the historic communities and rural forested lands.
Extras
--
Additional Details
Drive
Private
Building
Bedrooms
2 + 1
Bathrooms
3
Utilities
Water
Municipal
Sewer
Sewers
Features
Kitchen
1
Family Room
N
Basement
Finished
Fireplace
N
External Features
External Finish
Brick
Property Features
Cooling And Heating
Cooling Type
Central Air
Heating Type
Forced Air
Bungalows Information
Days On Market
13 Days
Rooms
Metric
Imperial
| Room | Dimensions | Features |
|---|---|---|
| Living | 12.83 X 14.30 ft | Cork Floor Large Window Combined W/Dining |
| Dining | 12.66 X 8.92 ft | Cork Floor Window Combined W/Living |
| Kitchen | 8.99 X 12.70 ft | Ceramic Floor Stainless Steel Appl |
| Breakfast | 8.99 X 7.84 ft | W/O To Patio Ceramic Floor Window |
| Prim Bdrm | 11.42 X 14.50 ft | 3 Pc Ensuite W/I Closet Broadloom |
| 2nd Br | 9.97 X 10.99 ft | Broadloom Closet Window |
| 3rd Br | 10.10 X 14.24 ft | Above Grade Window Closet |
| Family | 16.27 X 27.36 ft | Broadloom |
| Furnace | 7.97 X 15.19 ft | |
| Utility | 20.47 X 10.56 ft |

