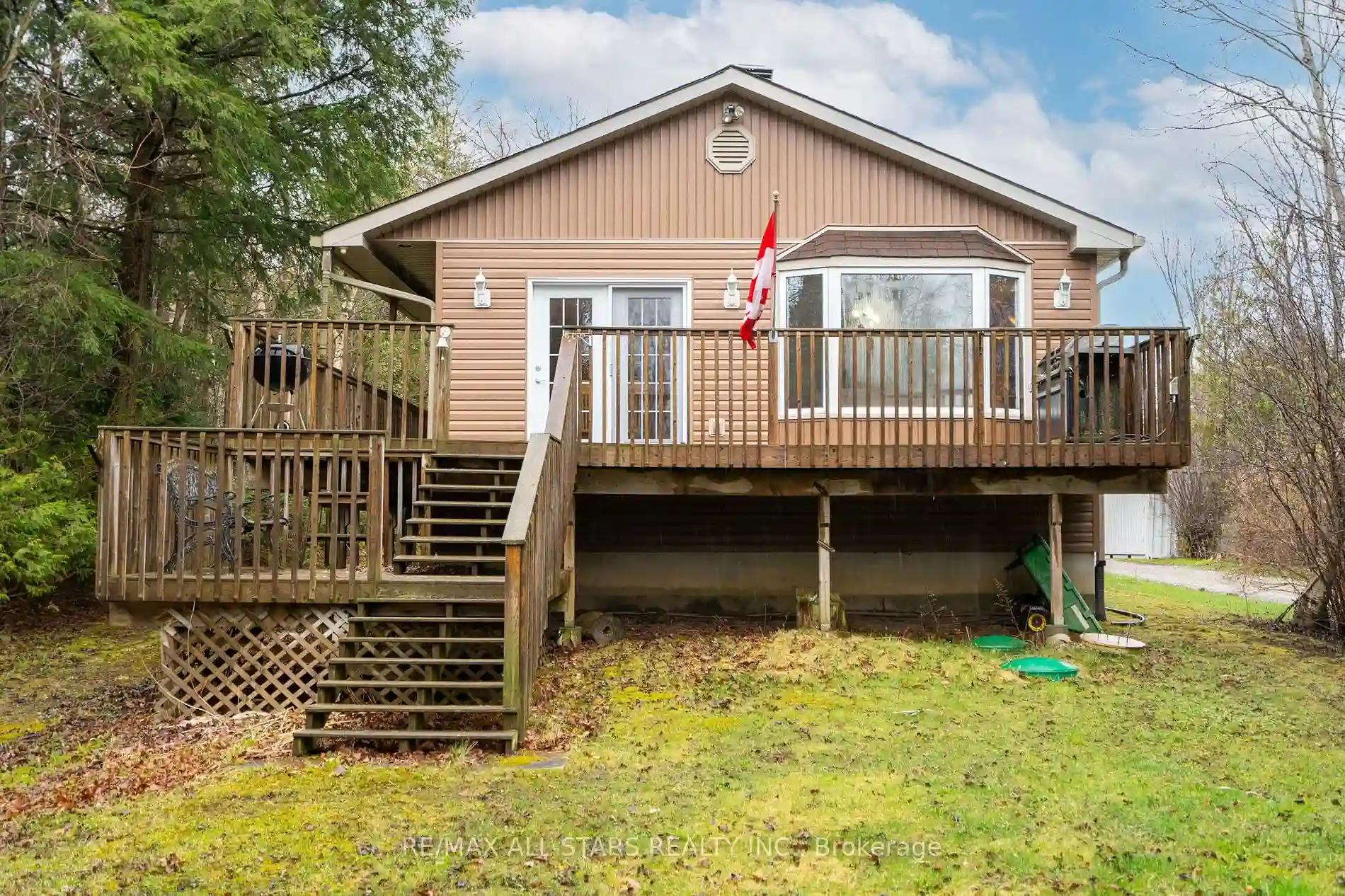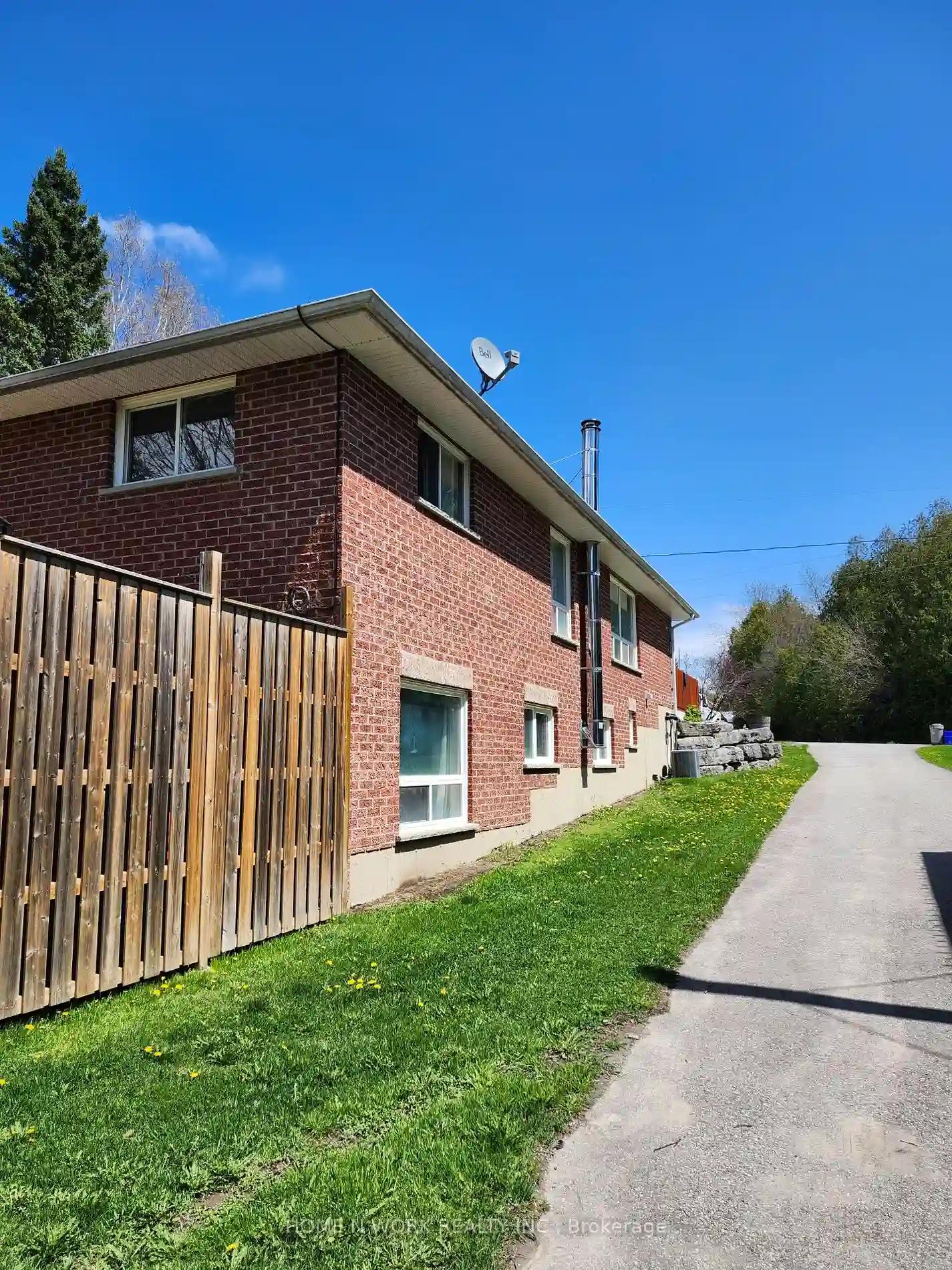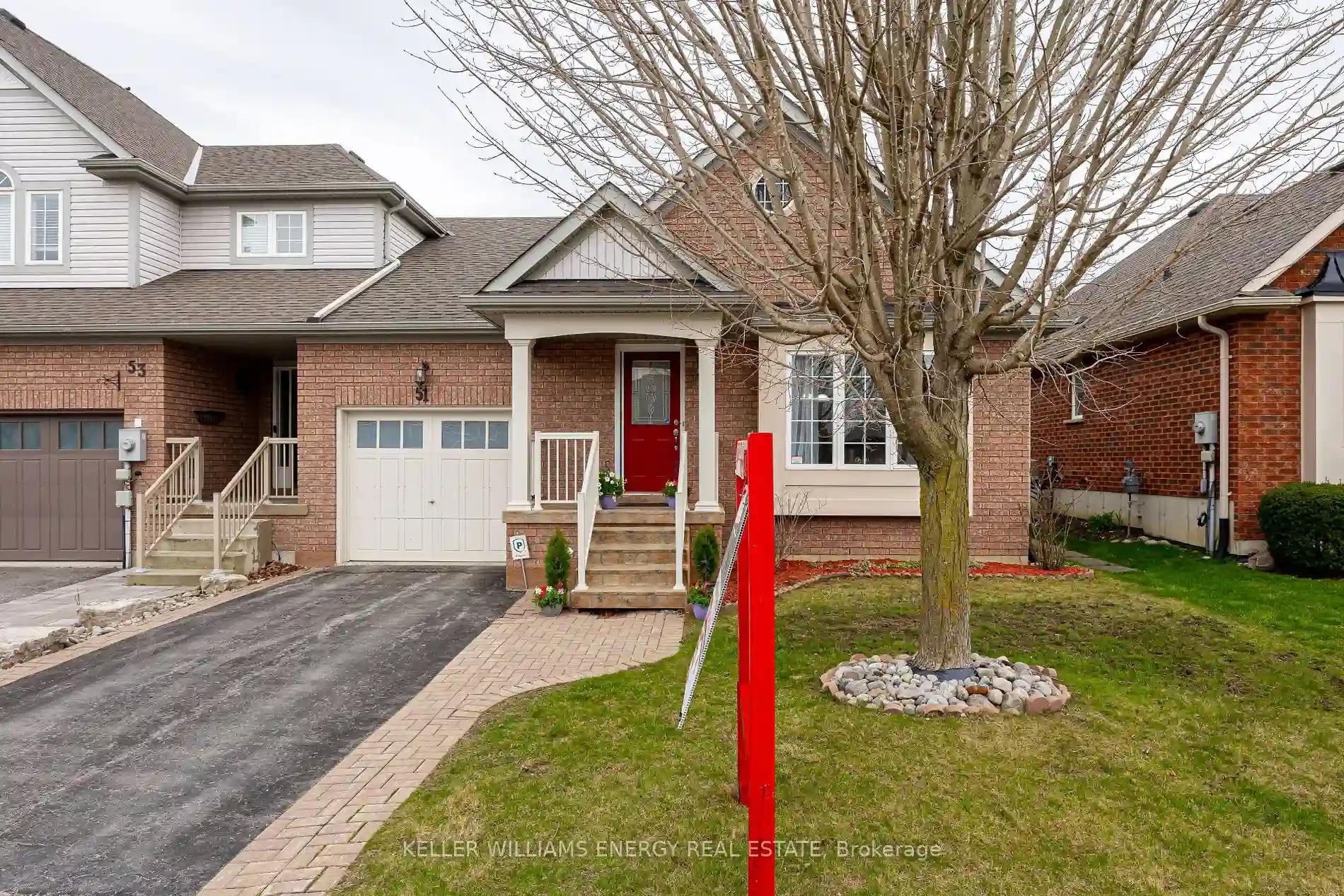Please Sign Up To View Property
97 Mayfair Dr
Uxbridge, Ontario, L9P 1R2
MLS® Number : N8248996
3 Beds / 3 Baths / 10 Parking
Lot Front: 50.02 Feet / Lot Depth: 1610.56 Feet
Description
Dreaming of Living on the Water? Rare Custom Bungalow on the West Side of Wagners Lake with 50' of Owned Waterfront! This 3 Bedroom Home has a Fantastic Layout with Multiple Walk Outs to the Deck that Wraps Around Two Sides and has Entertaining Space Overlooking the Water. Enter through an Oversized Foyer to the Open Concept Living, Kitchen and Dining Rooms. The Living Room Features a Propane Fireplace and Bay Window, Open to the Custom Kitchen and Dining with Walk Out to the Deck. The Spacious Primary Bedroom with Semi-Ensuite is one of 3 Main Floor Bedrooms with an Additional Bedroom in the Lower Level (partially finished, ready for your touch). Conveniently located Main Floor Laundry with Direct Access to the 2 Car Garage and Lower Level with a Mud-Room Entrance from the Deck. The Lower Level is Partially Finished (just needs the flooring of your choice!) with a Family Room, Bedroom, Workshop/Storage Room and a Finished 4 pc Bathroom. The Side Entrance lends to a Potential In-Law Suite! Updates include: 2015 - Roof Shingles 2018 - Main Bath, Basement Bath, Furnace, Sump Pump, Sewage Ejector - see Features attached to Listing for a Full List of Features, Updates and Inclusions.
Extras
Home and Chattels "as is" (everything is currently working unless otherwise noted in the Features attached to the Listing). North garage door and opener & Generator not working.
Additional Details
Drive
Private
Building
Bedrooms
3
Bathrooms
3
Utilities
Water
Well
Sewer
Septic
Features
Kitchen
1
Family Room
N
Basement
Full
Fireplace
Y
External Features
External Finish
Vinyl Siding
Property Features
Cooling And Heating
Cooling Type
Central Air
Heating Type
Forced Air
Bungalows Information
Days On Market
19 Days
Rooms
Metric
Imperial
| Room | Dimensions | Features |
|---|---|---|
| Living | 20.28 X 13.45 ft | Fireplace Open Concept Bay Window |
| Kitchen | 11.25 X 9.88 ft | Centre Island Open Concept Pantry |
| Dining | 9.02 X 9.88 ft | W/O To Deck O/Looks Backyard |
| Prim Bdrm | 19.88 X 10.33 ft | Semi Ensuite Large Window |
| 2nd Br | 11.65 X 8.86 ft | Large Window Closet |
| 3rd Br | 8.86 X 8.86 ft | Large Window Closet |
| Laundry | 7.25 X 10.66 ft | |
| Br | 17.42 X 10.60 ft | Partly Finished |
| Family | 50.20 X 10.53 ft | Partly Finished |
| Workshop | 15.35 X 10.93 ft | Partly Finished |


