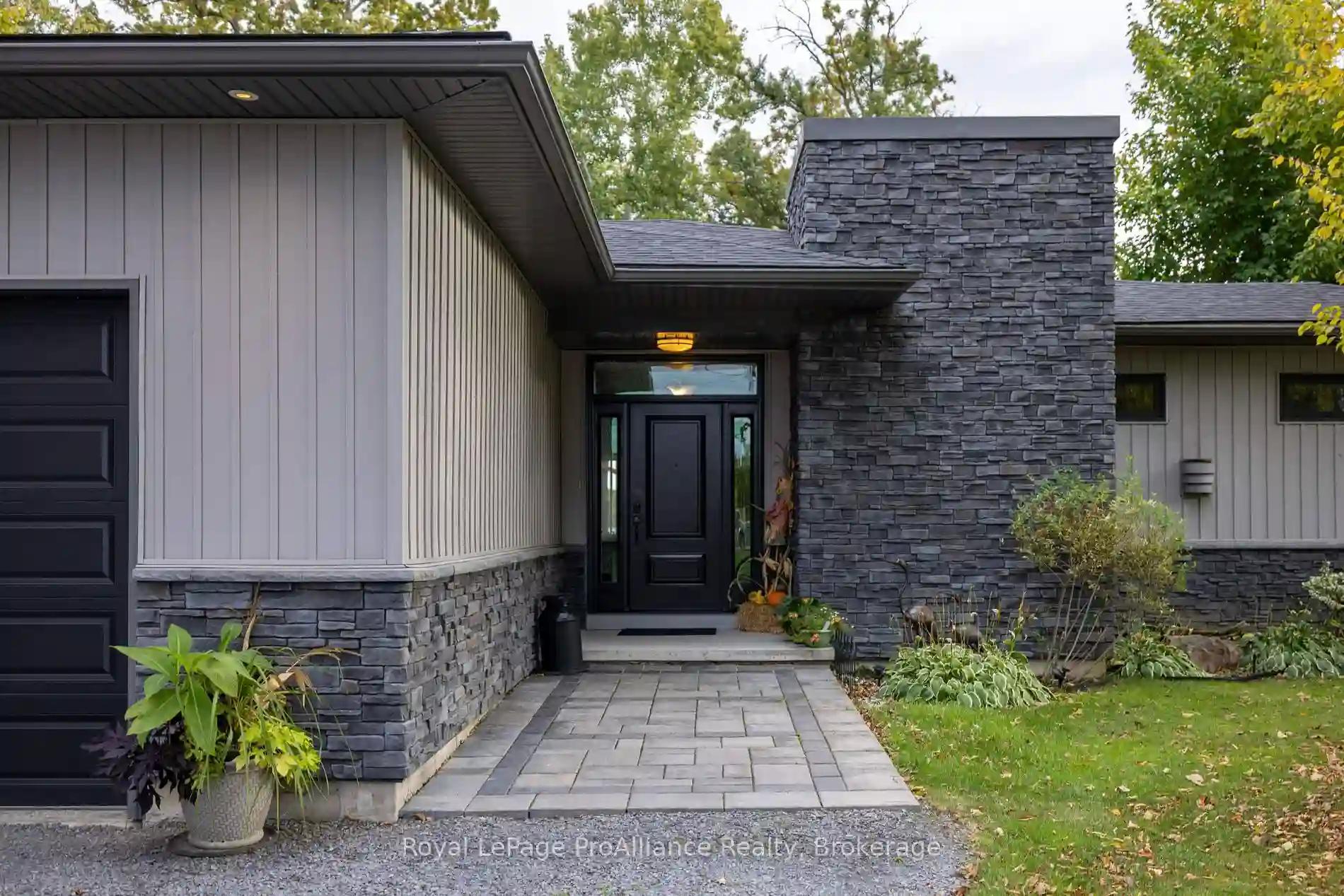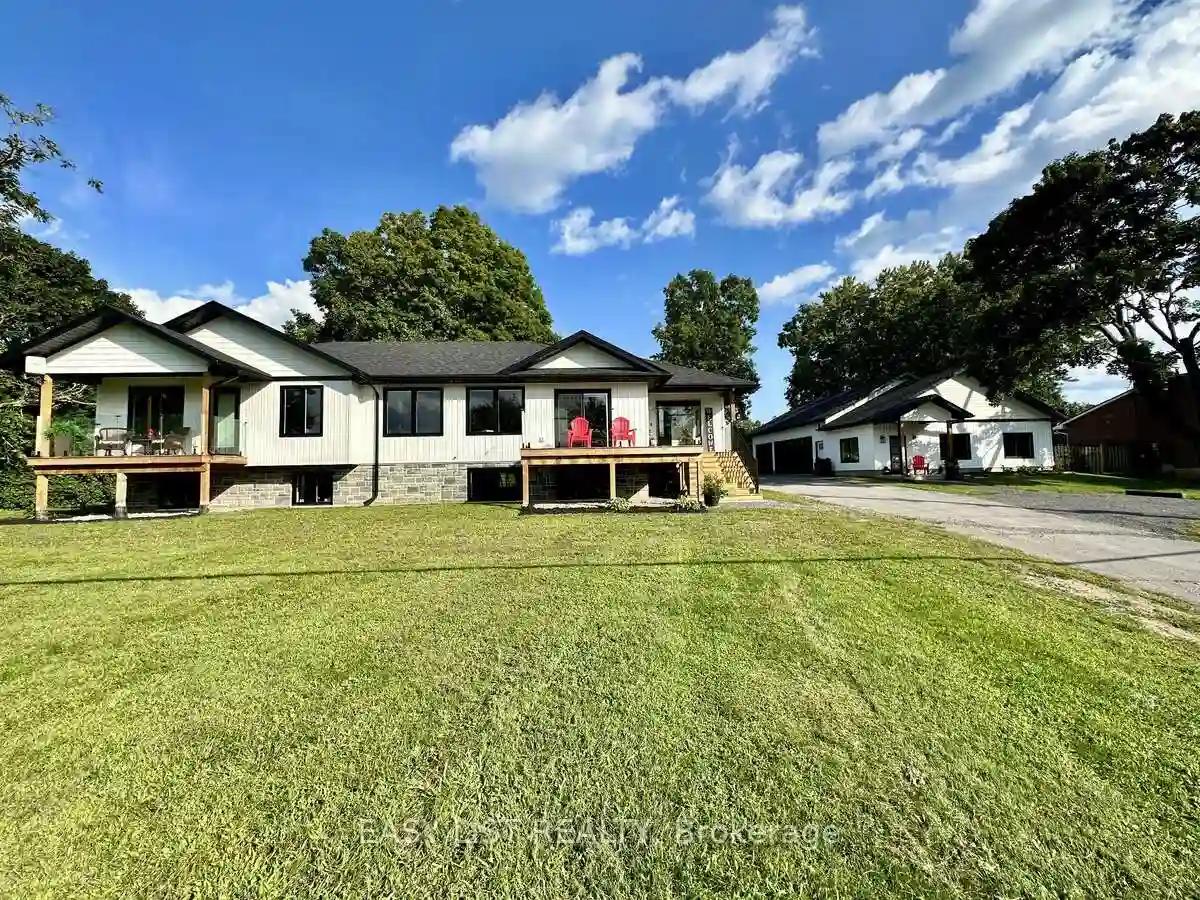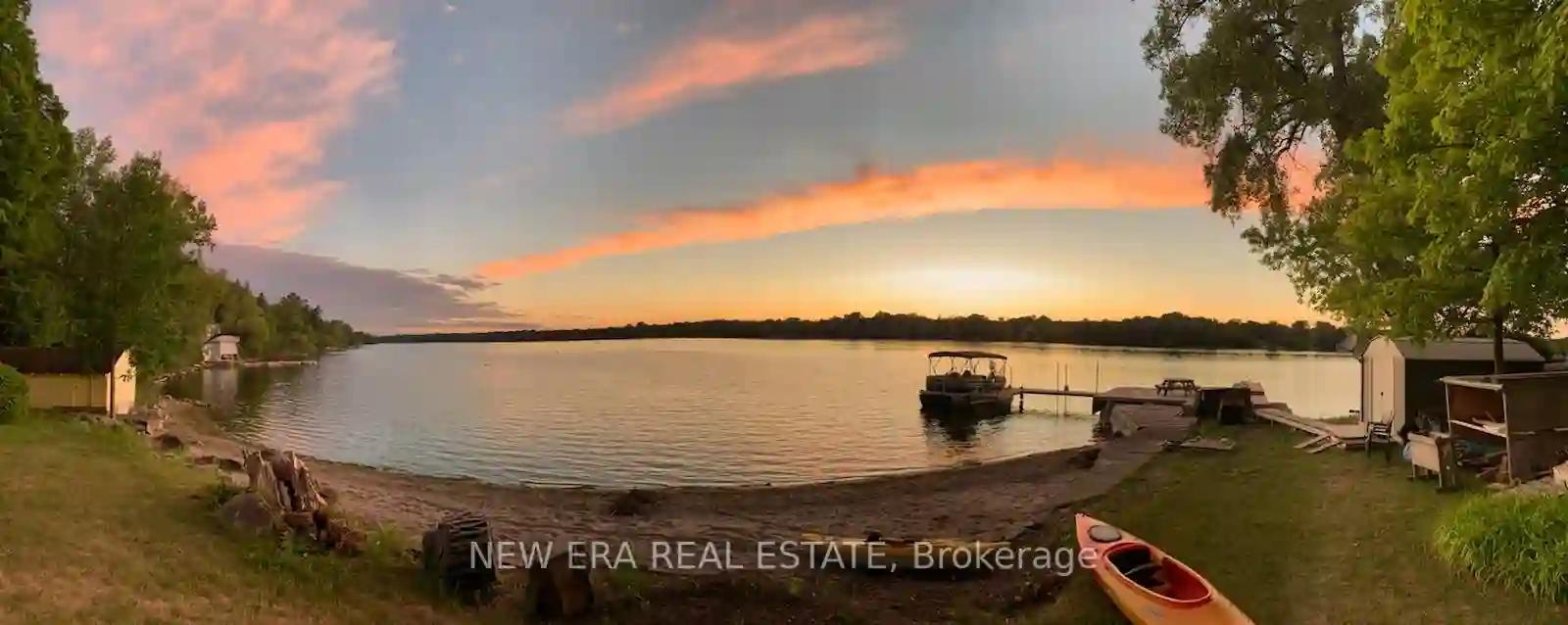Please Sign Up To View Property
51 Applewood Cove Dr
Greater Napanee, Ontario, K0H 1G0
MLS® Number : X8138810
3 Beds / 2 Baths / 10 Parking
Lot Front: 101.71 Feet / Lot Depth: 367 Feet
Description
Nestled on the serene shores of Lake Ontario on a quiet estate cul-de-sac lies a captivating custom-built open concept bungalow, constructed in 2016. Boasting three bedrooms, two baths and an office this waterfront retreat offers just over 100 feet of pristine lakeside access. By the water's edge there is a dock and marine rail facilitating the launching and retrieval of boats and striking stone seawall climbing up to a gazebo seating area. The centerpiece of the home is the exquisite oversized primary bedroom featuring a walkout to a deck with a sunken hot tub, providing an idyllic vantage point for watching passing boats. Complete with a generous screened-in sun-room extending the living space outside, this turnkey abode seamlessly blends luxurious comfort with breathtaking natural beauty. Neutral decor throughout, back up generator, stunning perennial gardens with a custom irrigation system feeding from the lake. Conveniently situated between Kingston & Prince Edward County & Hwy 33
Extras
south on Bayshore, turn right onto Applewood Cove Dr, property is on the left. **Interboard Listing: Kingston & Area Real Estate Association**
Property Type
Rural Resid
Neighbourhood
--
Garage Spaces
10
Property Taxes
$ 6,393.65
Area
Lennox & Addin
Additional Details
Drive
Private
Building
Bedrooms
3
Bathrooms
2
Utilities
Water
Well
Sewer
Septic
Features
Kitchen
1
Family Room
Y
Basement
Crawl Space
Fireplace
Y
External Features
External Finish
Stone
Property Features
Cooling And Heating
Cooling Type
Central Air
Heating Type
Forced Air
Bungalows Information
Days On Market
57 Days
Rooms
Metric
Imperial
| Room | Dimensions | Features |
|---|---|---|
| Bathroom | 0.00 X 0.00 ft | 3 Pc Ensuite Tile Floor |
| Bathroom | 0.00 X 0.00 ft | 4 Pc Bath Tile Floor |
| 2nd Br | 0.00 X 0.00 ft | Closet Vinyl Floor |
| 3rd Br | 0.00 X 0.00 ft | Closet Vinyl Floor |
| Dining | 0.00 X 0.00 ft | Open Concept W/O To Sunroom Vinyl Floor |
| Den | 0.00 X 0.00 ft | Vinyl Floor W/I Closet |
| Kitchen | 0.00 X 0.00 ft | Centre Island Open Concept Vinyl Floor |
| Laundry | 0.00 X 0.00 ft | Tile Floor Separate Rm Linen Closet |
| Living | 0.00 X 0.00 ft | Open Concept Vinyl Floor Fireplace |
| Office | 0.00 X 0.00 ft | Vinyl Floor |
| Br | 0.00 X 0.00 ft | W/O To Deck W/I Closet Vinyl Floor |
| Sunroom | 0.00 X 0.00 ft | Separate Rm W/O To Deck |


