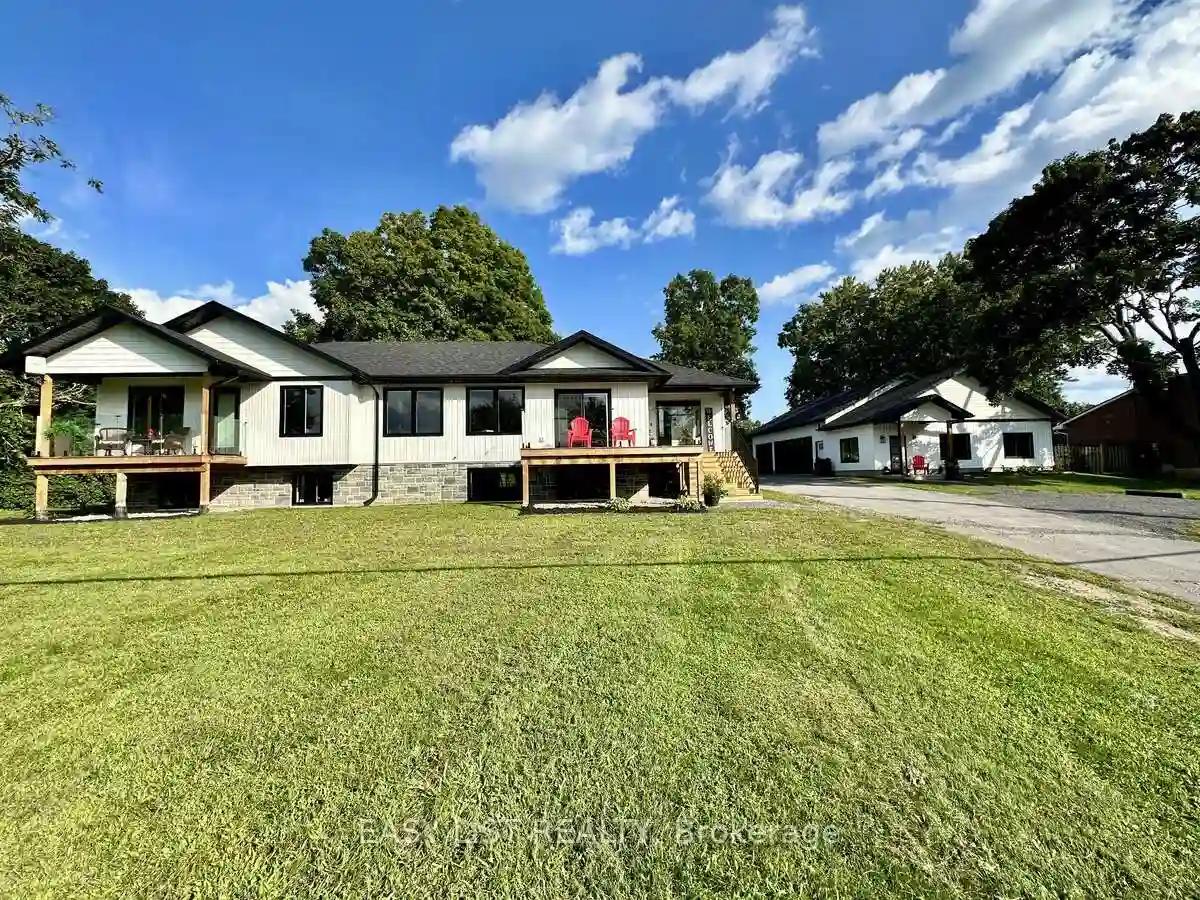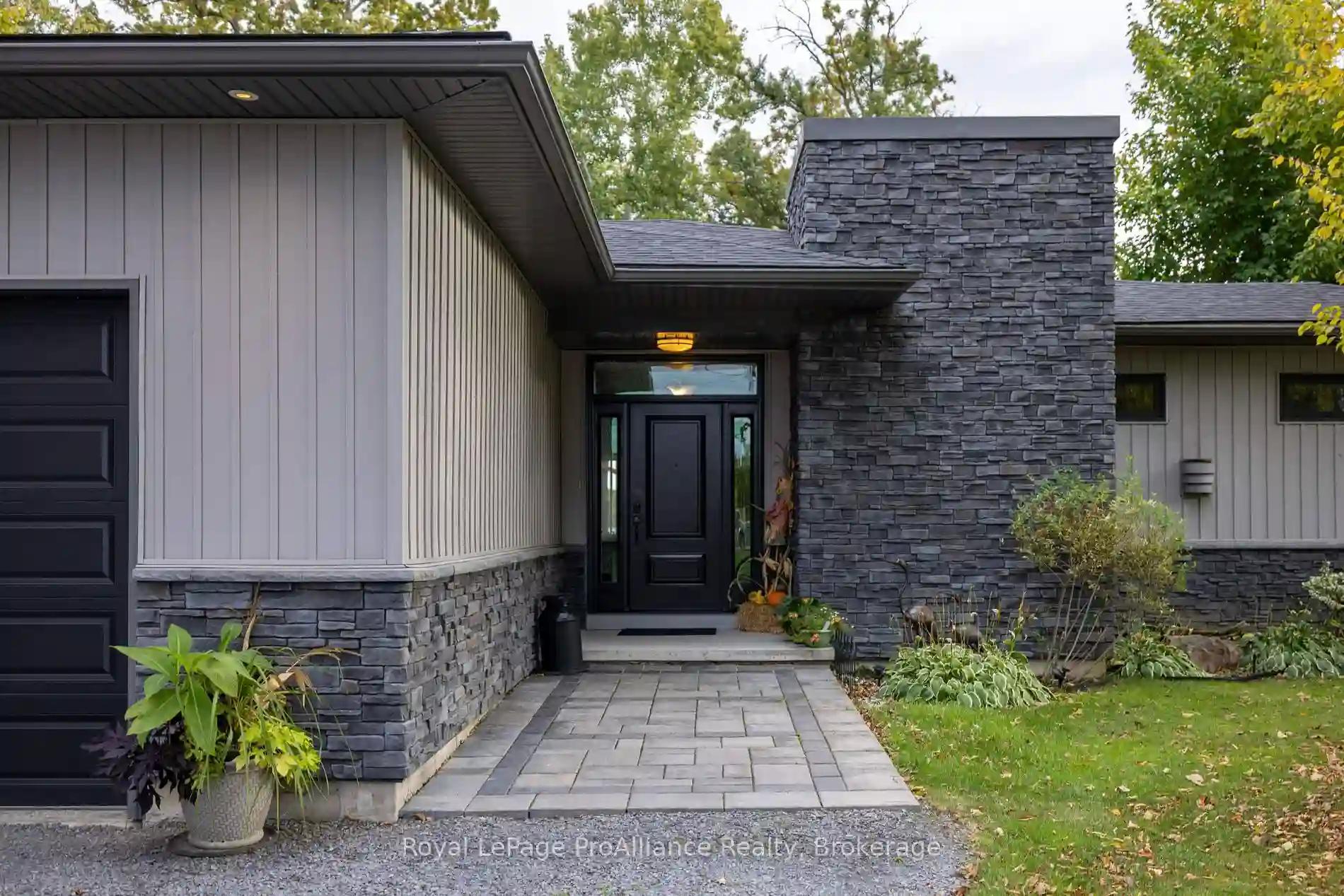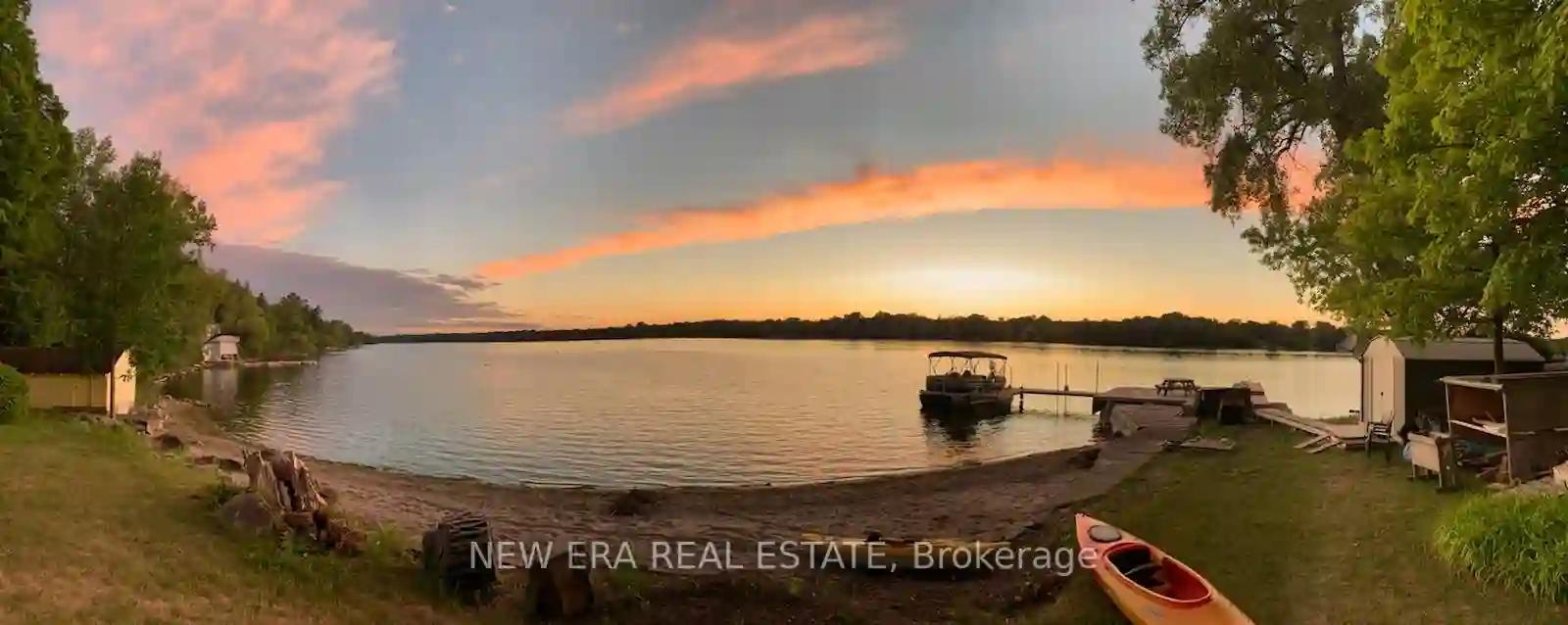Please Sign Up To View Property
632 County Road 9
Greater Napanee, Ontario, K7R 3K8
MLS® Number : X8239930
2 + 3 Beds / 3 Baths / 10 Parking
Lot Front: 186.24 Feet / Lot Depth: 212.11 Feet
Description
For more info on this property, please click the Brochure button below. Waterfront home, built in 2021, over 3,100 sq ft of living space overlooking the beautiful Napanee River. Also includes 500 sq ft detached guest accommodation. Situated on 0.91 acres spanning both sides of the road, includes a private dock with direct boating access to the Bay of Quinte, Lake Ontario, etc. Oversized detached 3-car garage built in 2023. Bright & open main living area features large great room and custom kitchen with huge island, quartz counters, walk-in pantry and high-end appliances. Main level also includes a spacious primary bedroom and ensuite, with convenient direct access to a private sunken hot tub. There's also a 2nd bedroom/office, and another bathroom on the main level. The lower level offers 3 more bedrooms, bathroom and family room with a wet bar. Other features include in-floor radiant heating, central AC, Starlink internet.
Extras
Conveniently located just 3 km outside of Napanee.
Property Type
Detached
Neighbourhood
--
Garage Spaces
10
Property Taxes
$ 4,897
Area
Lennox & Addin
Additional Details
Drive
Private
Building
Bedrooms
2 + 3
Bathrooms
3
Utilities
Water
Well
Sewer
Septic
Features
Kitchen
1
Family Room
Y
Basement
Finished
Fireplace
Y
External Features
External Finish
Stone
Property Features
Cooling And Heating
Cooling Type
Central Air
Heating Type
Forced Air
Bungalows Information
Days On Market
18 Days
Rooms
Metric
Imperial
| Room | Dimensions | Features |
|---|---|---|
| Living | 16.24 X 30.15 ft | |
| Prim Bdrm | 16.01 X 13.25 ft | |
| Bathroom | 14.01 X 8.50 ft | |
| Br | 9.91 X 8.99 ft | |
| Bathroom | 6.92 X 8.01 ft | |
| Family | 13.16 X 22.67 ft | |
| Br | 13.58 X 9.42 ft | |
| Br | 10.99 X 13.16 ft | |
| Br | 17.91 X 10.76 ft | |
| Laundry | 10.99 X 10.76 ft | |
| Bathroom | 10.01 X 10.99 ft |


