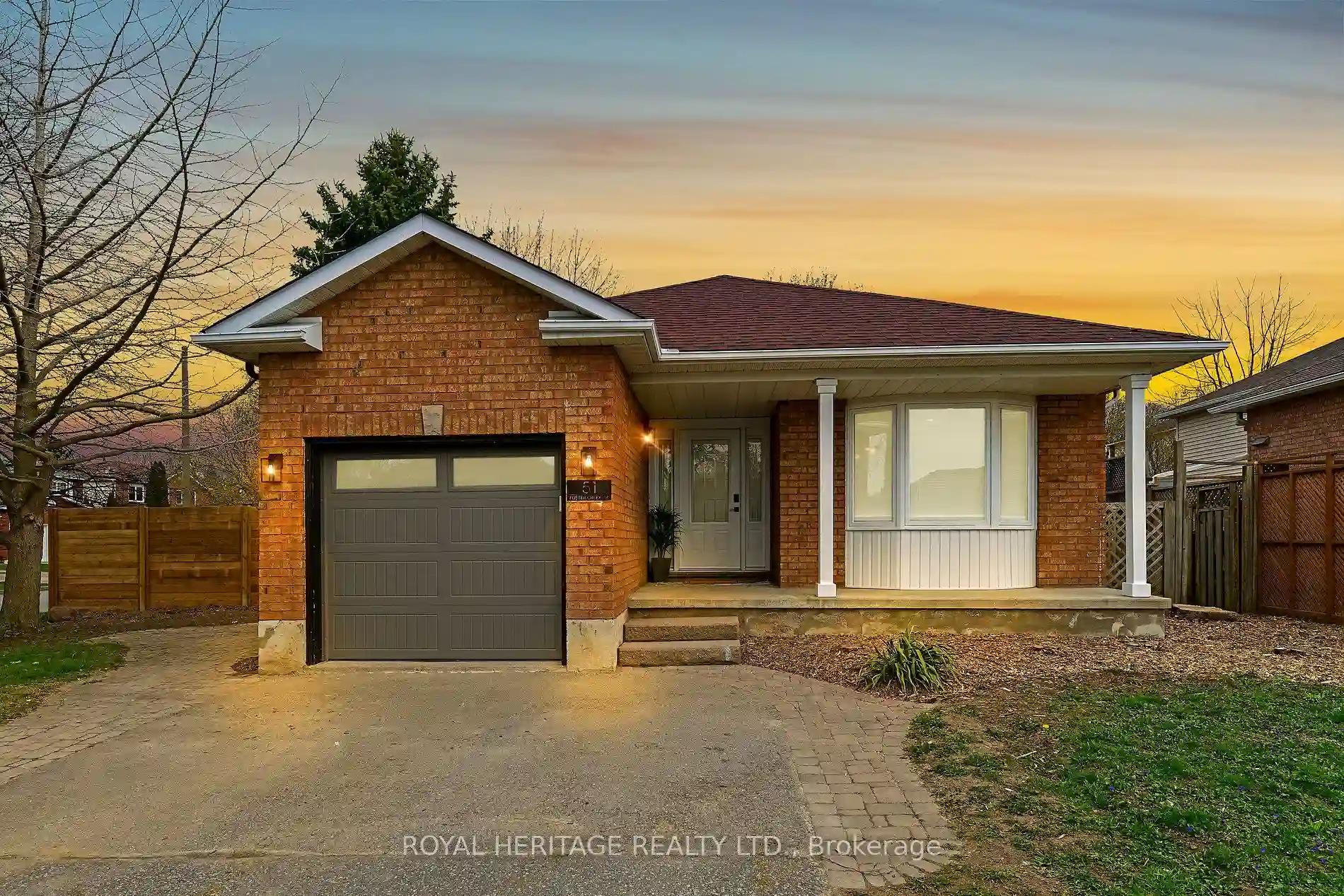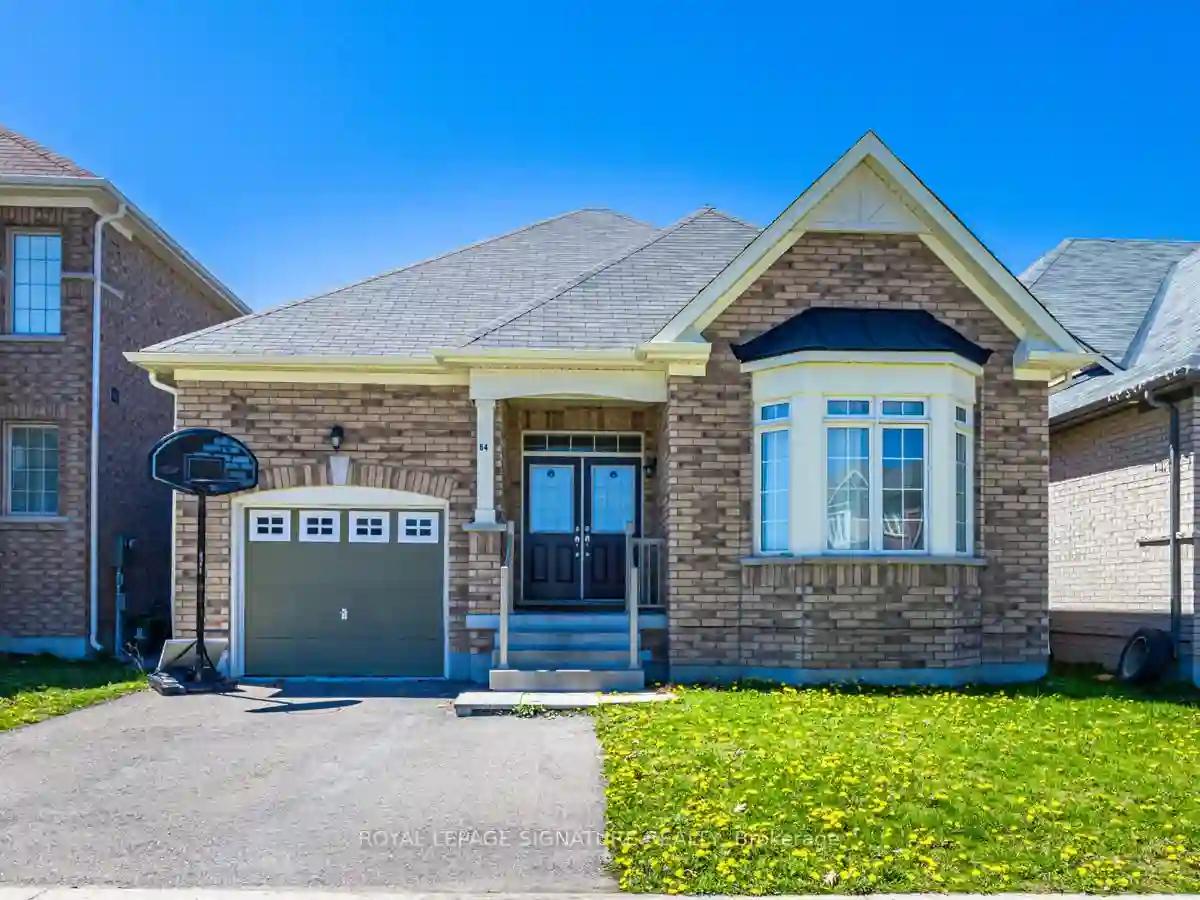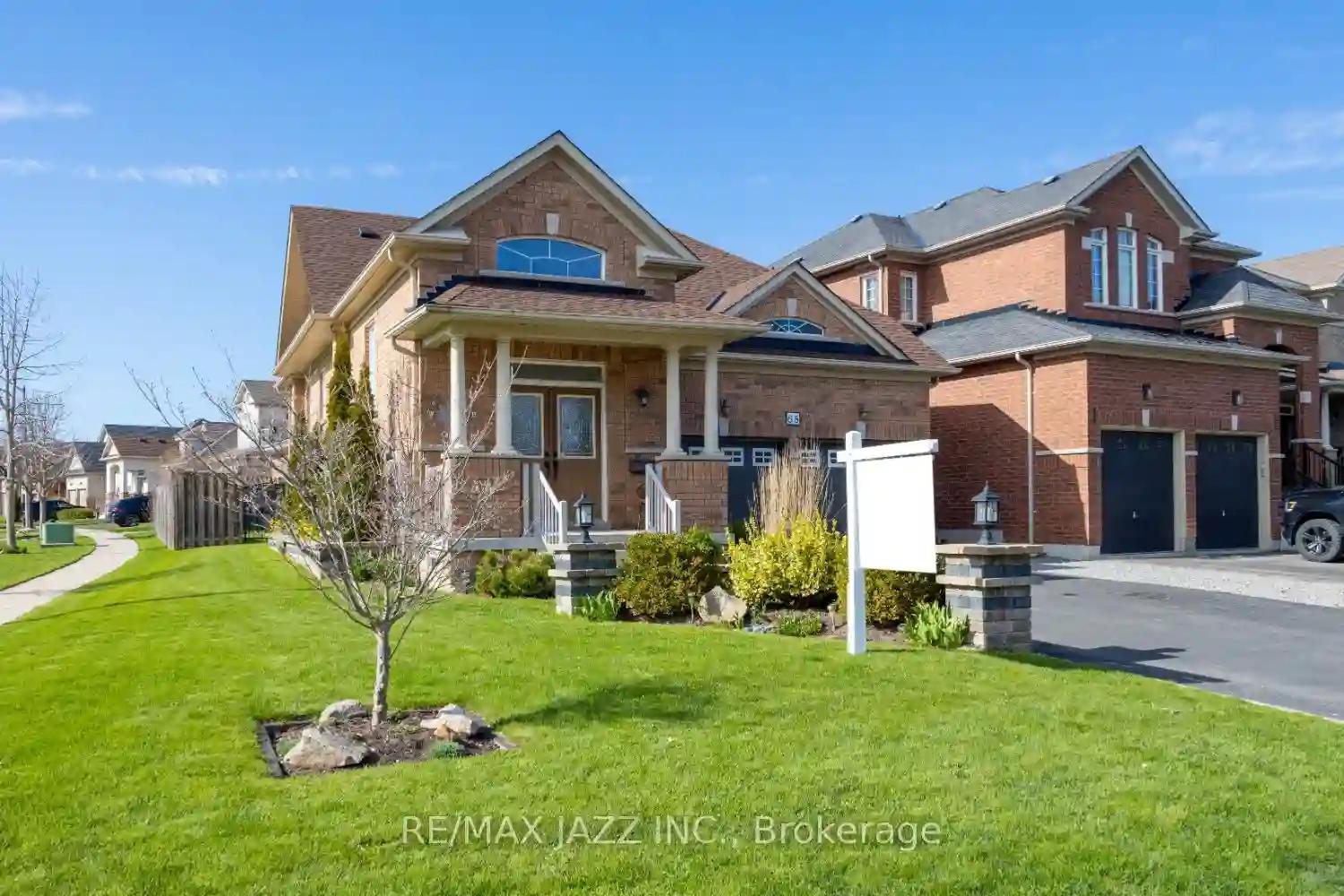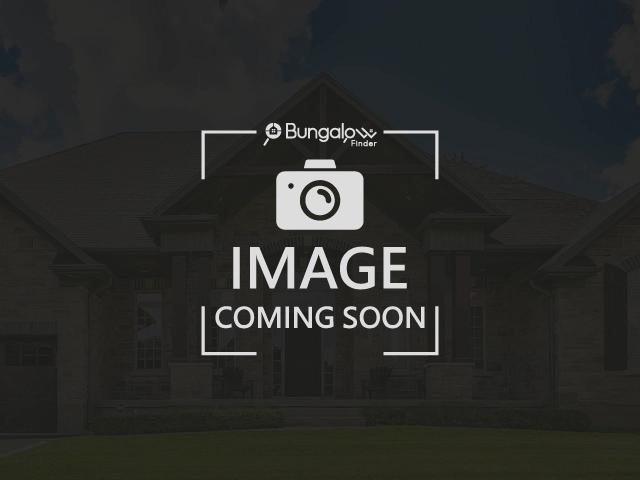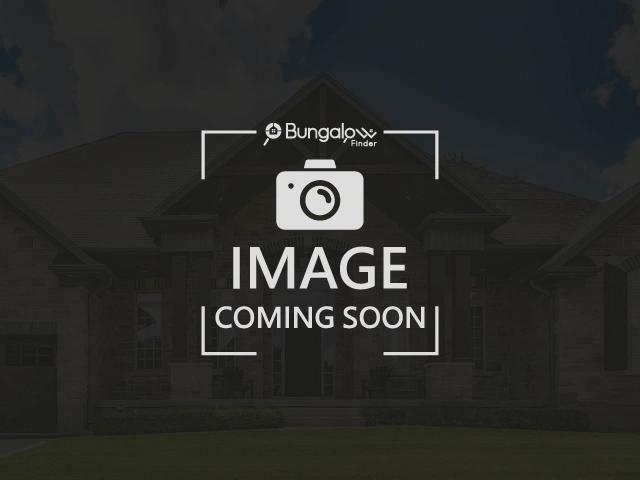Please Sign Up To View Property
51 Foster Creek Dr
Clarington, Ontario, L1B 1G4
MLS® Number : E8267106
3 + 1 Beds / 2 Baths / 3 Parking
Lot Front: 58.79 Feet / Lot Depth: 104.85 Feet
Description
**WOW**IMPECCABLY RENOVATED**OFFERED AT MARKET VALUE** Discover the perfect blend of comfort & elegance in this beautifully renovated backsplit home. Nestled in a sought after mature neighborhood. This stunning residence boasts 4 cozy bedrooms complimented by 2 newly updated, large washrooms. Step onto new engineered hardwood floors that flow seamlessly thru-out the home - leading you to the heart of the home - brand new modern kitchen. Here, quartz countertops glisten under stylish under-cabinet lighting, while top of the line S/S appliances await to bring your culinary creations to life. The spacious family room invites relaxation with it tastefully designed feature walls. Venture downstairs to find a finished basement with convenient laundry room. Experience peace of mind with the brand new HVAC system. A new fence surrounds the large pool size corner lot, offering privacy & security.
Extras
Please see attached list of renovations. Ideally located within walking distance to downtown and its amenities. Embrace the blend of modern updates and prime location in this exceptional home. Note: Window for basement on backorder.
Additional Details
Drive
Private
Building
Bedrooms
3 + 1
Bathrooms
2
Utilities
Water
Municipal
Sewer
Sewers
Features
Kitchen
1
Family Room
Y
Basement
Finished
Fireplace
N
External Features
External Finish
Alum Siding
Property Features
Cooling And Heating
Cooling Type
Central Air
Heating Type
Forced Air
Bungalows Information
Days On Market
10 Days
Rooms
Metric
Imperial
| Room | Dimensions | Features |
|---|---|---|
| Living | 15.03 X 12.01 ft | Hardwood Floor Pot Lights Bay Window |
| Dining | 13.02 X 9.51 ft | Bay Window Pot Lights Hardwood Floor |
| Kitchen | 12.40 X 9.51 ft | Quartz Counter Pot Lights Sliding Doors |
| Prim Bdrm | 14.01 X 11.02 ft | Hardwood Floor Double Closet Ceiling Fan |
| 2nd Br | 12.63 X 11.02 ft | Hardwood Floor Closet Ceiling Fan |
| 3rd Br | 10.01 X 9.02 ft | Hardwood Floor Closet Window |
| Bathroom | 9.51 X 8.04 ft | 4 Pc Bath Separate Shower Renovated |
| 4th Br | 15.42 X 10.99 ft | Above Grade Window Closet Hardwood Floor |
| Family | 20.01 X 11.98 ft | Hardwood Floor Above Grade Window |
| Bathroom | 9.84 X 8.04 ft | 5 Pc Bath Renovated Tile Floor |
| Rec | 22.01 X 17.06 ft | Above Grade Window Broadloom Finished |
