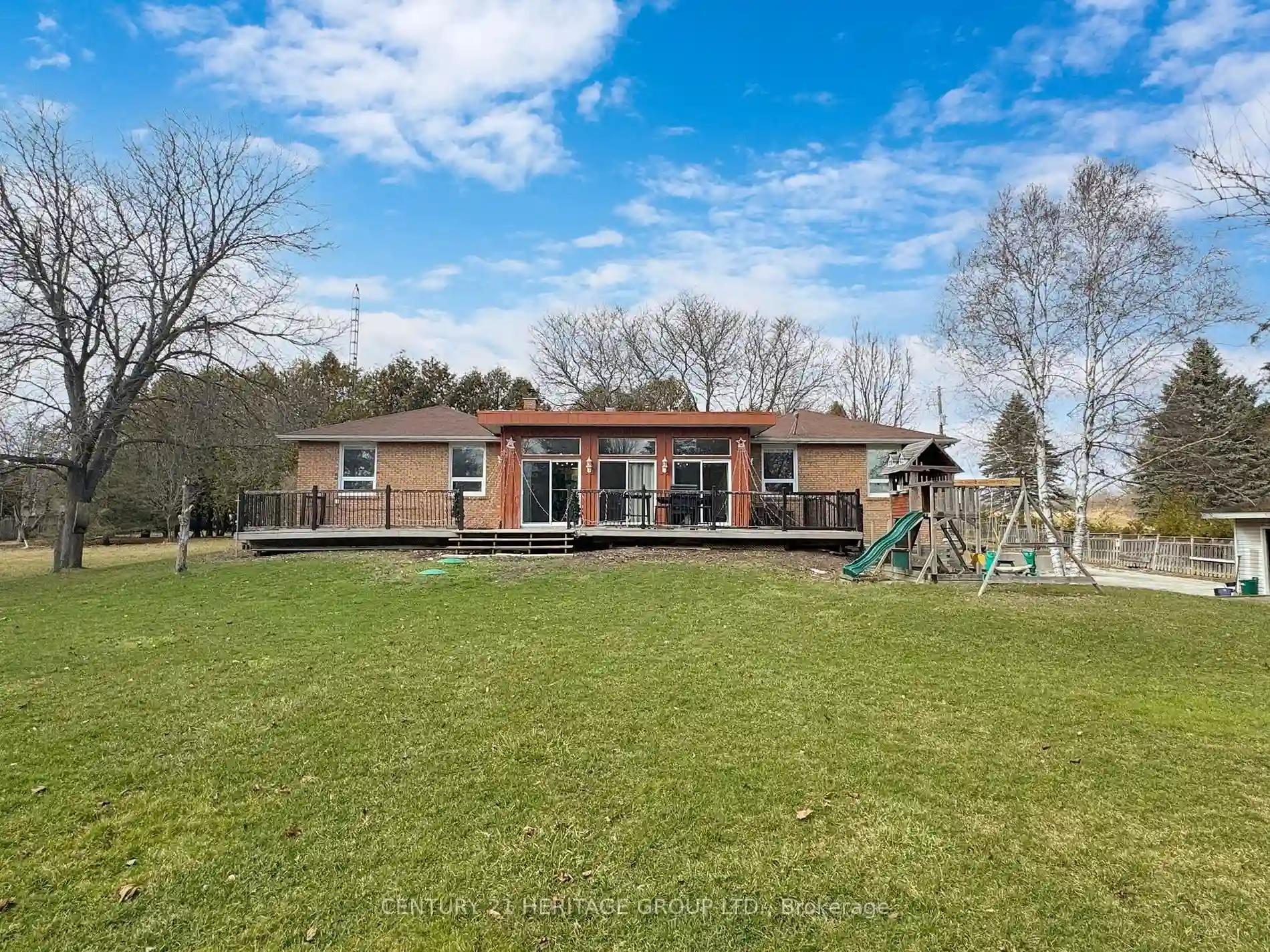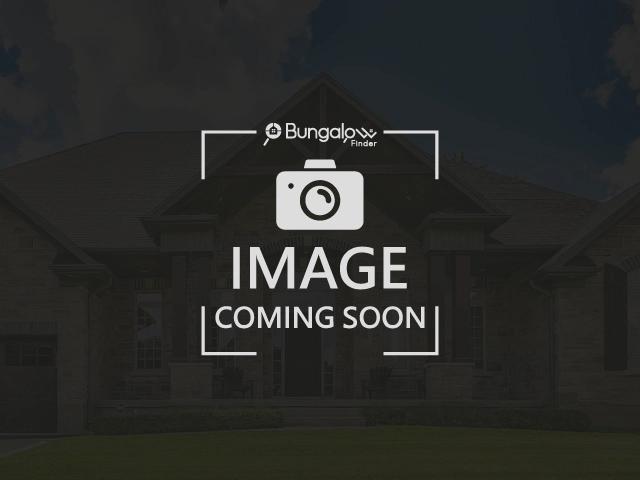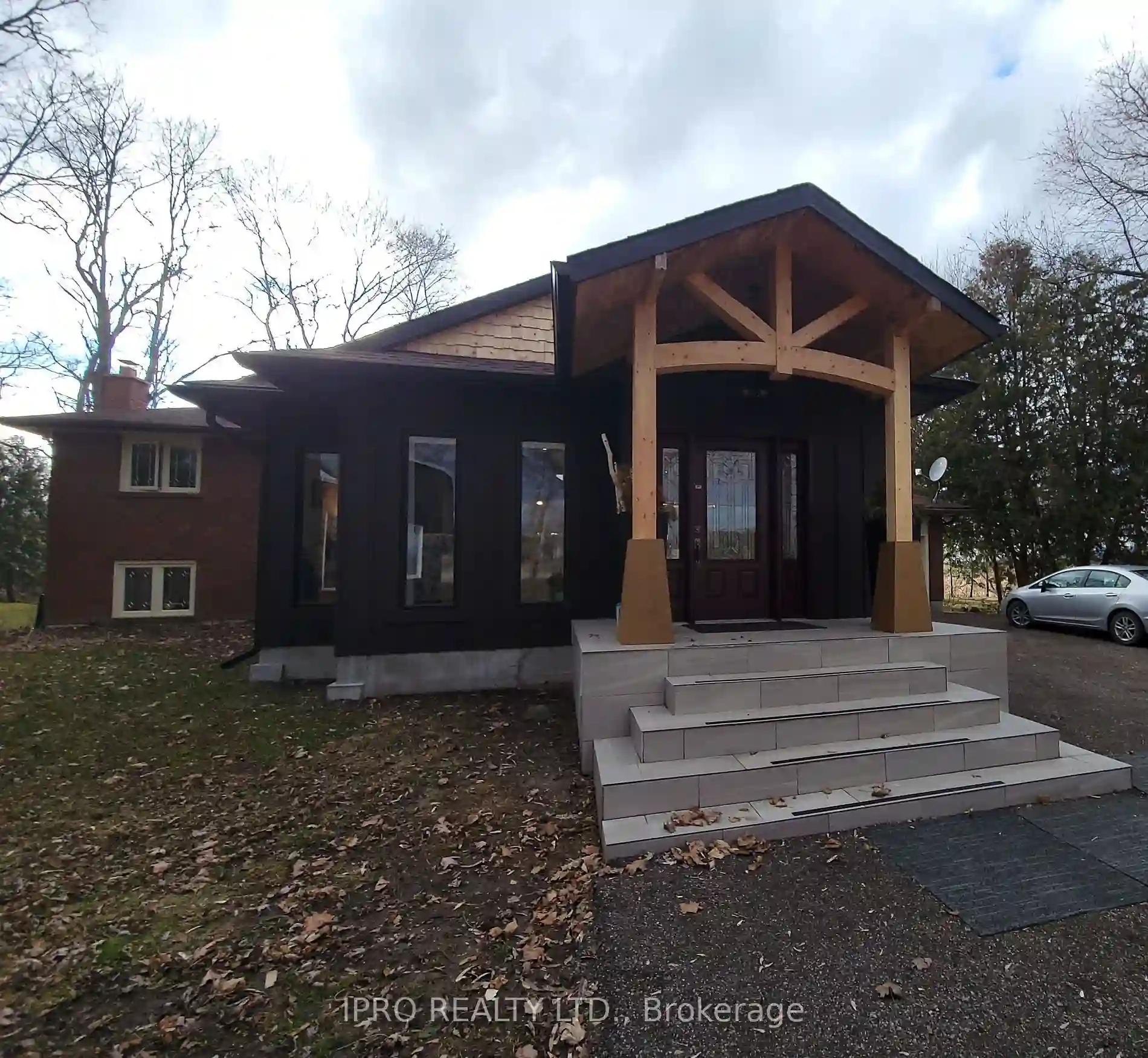Please Sign Up To View Property
5144 Sixth Line
New Tecumseth, Ontario, L0G 1W0
MLS® Number : N8149150
5 + 2 Beds / 3 Baths / 22 Parking
Lot Front: 206.14 Feet / Lot Depth: 2129.52 Feet
Description
Welcome to this spacious and updated 5 + 2 bedroom home with an amazing layout. It boasts an open concept w/ dark-stained hardwood floors and ceramics tiles throughout. The modern kitchen overlooks the dining room with fireplace. Great Room has floor to ceiling sliding glass doors that lead to a huge deck with southern view, which gives lots of natural light. Perfect for entertaining, ideal for a large family and extended family. The main floor office offers convenience for work at home employees. This is truly a peaceful and serene setting on a 10- acre property with endless possibilities. It's a place to call home, away from the hustle and bustle of the big city!
Extras
Approx. 1500 sq. ft. insulated metal workshop w/ 100 amp service & hydro meter. House is set back far from main road w/ long tree-lined driveway and a hidden pond as you drive by.
Property Type
Detached
Neighbourhood
Rural New TecumsethGarage Spaces
22
Property Taxes
$ 8,556.05
Area
Simcoe
Additional Details
Drive
Private
Building
Bedrooms
5 + 2
Bathrooms
3
Utilities
Water
Well
Sewer
Septic
Features
Kitchen
1 + 1
Family Room
N
Basement
Apartment
Fireplace
Y
External Features
External Finish
Brick
Property Features
Cooling And Heating
Cooling Type
Central Air
Heating Type
Forced Air
Bungalows Information
Days On Market
40 Days
Rooms
Metric
Imperial
| Room | Dimensions | Features |
|---|---|---|
| Great Rm | 24.93 X 22.47 ft | Open Concept Window Flr To Ceil W/O To Deck |
| Dining | 16.67 X 13.06 ft | Sunken Room Fireplace Hardwood Floor |
| Kitchen | 16.57 X 9.45 ft | O/Looks Dining Quartz Counter Modern Kitchen |
| Prim Bdrm | 15.42 X 12.66 ft | W/O To Deck Semi Ensuite W/I Closet |
| 2nd Br | 15.75 X 10.76 ft | O/Looks Frontyard South View Closet |
| 3rd Br | 12.30 X 11.35 ft | O/Looks Frontyard South View Closet |
| 4th Br | 14.11 X 10.96 ft | O/Looks Frontyard South View Closet |
| 5th Br | 13.45 X 11.15 ft | Closet |
| Office | 13.94 X 11.48 ft | Picture Window |


