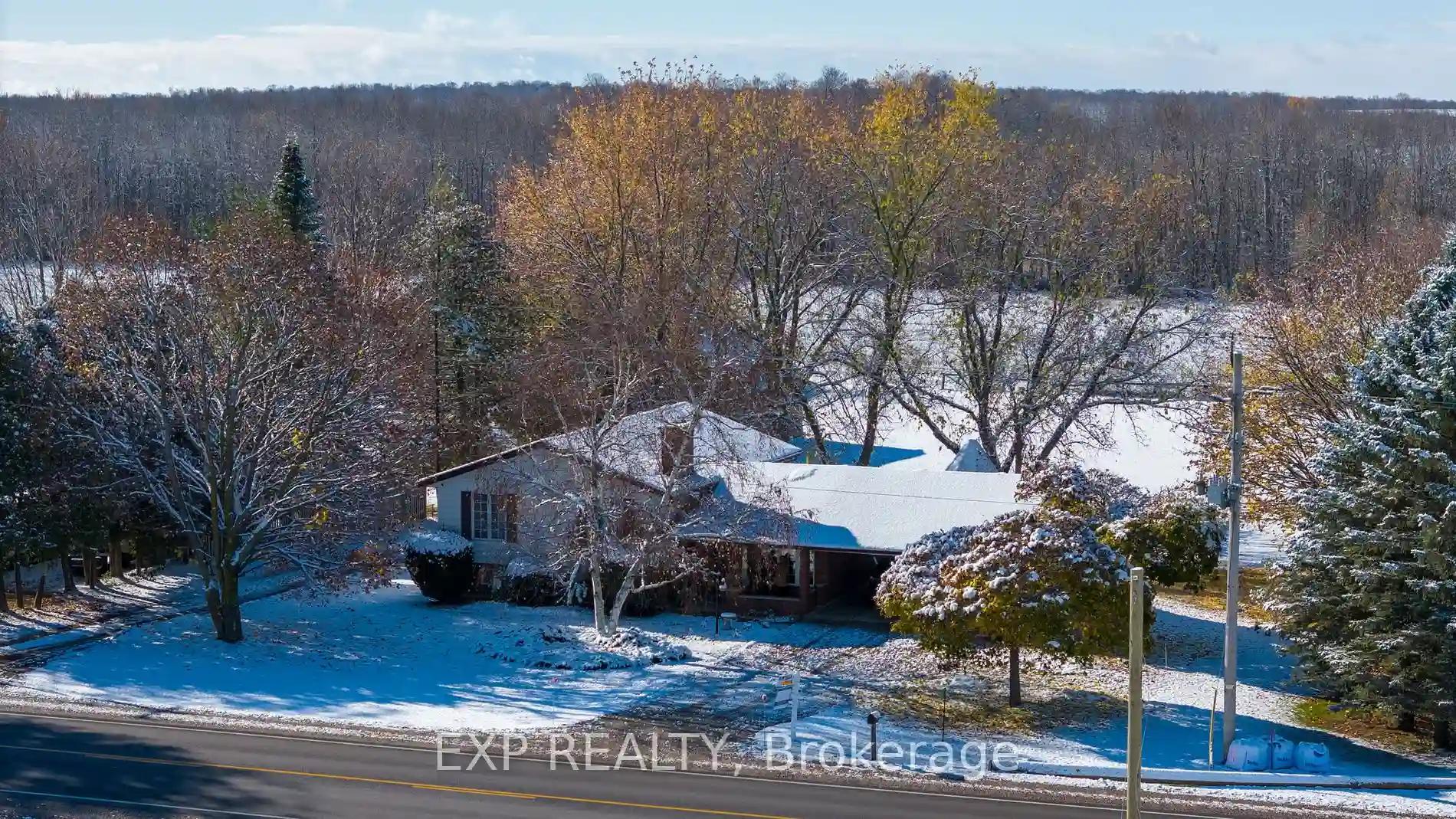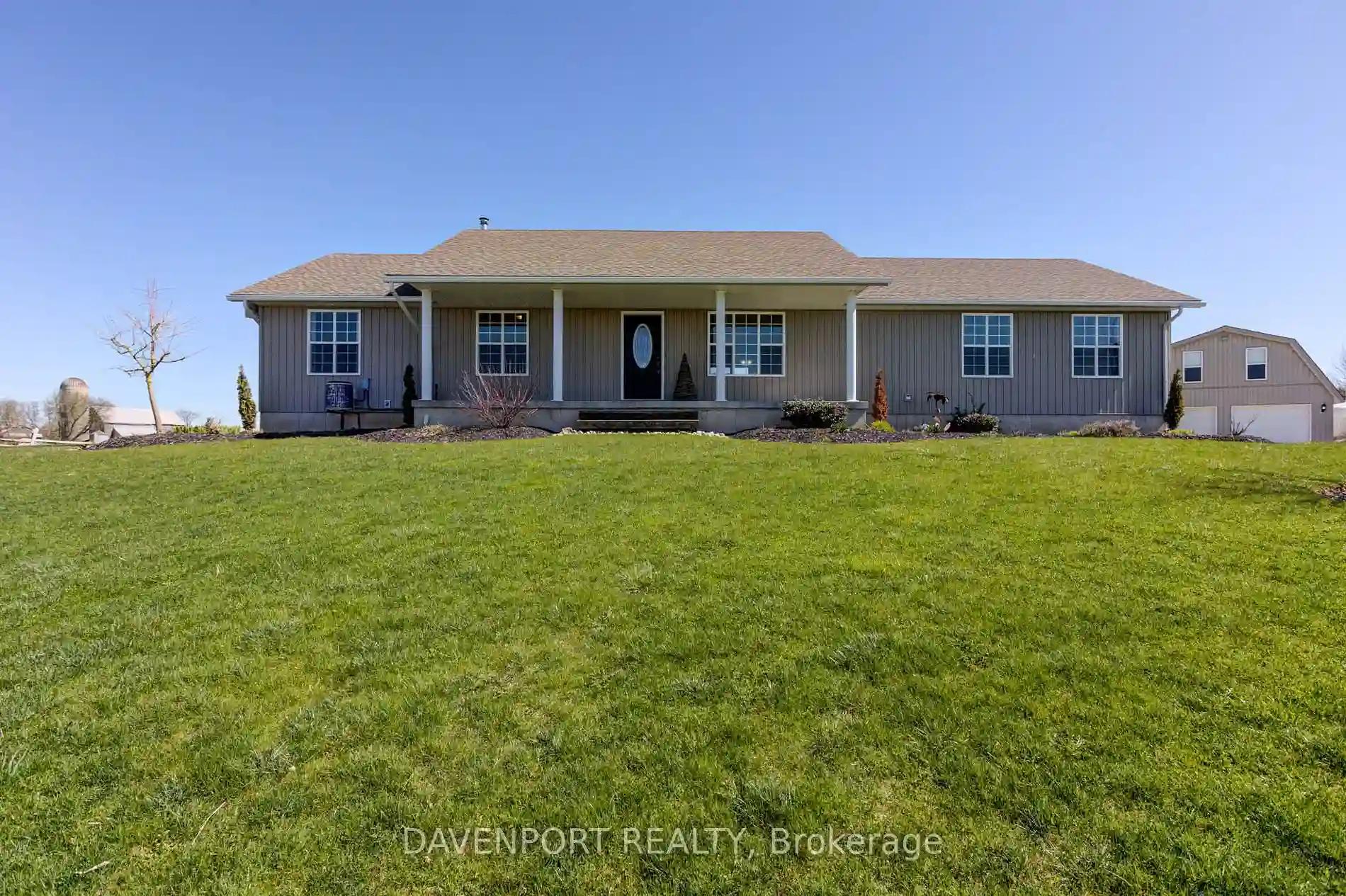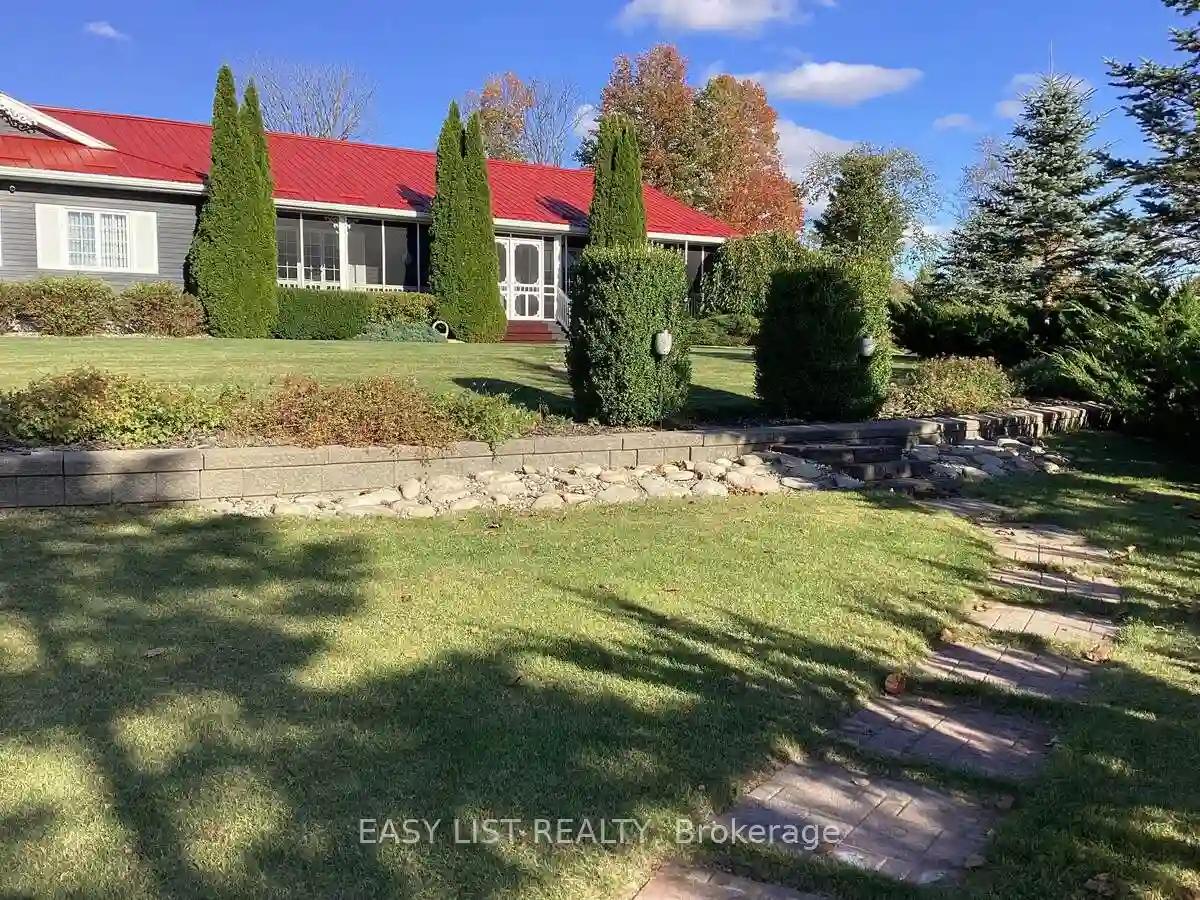Please Sign Up To View Property
5339 Hwy 9
Minto, Ontario, N0G 1M0
MLS® Number : X8116540
2 + 1 Beds / 2 Baths / 0 Parking
Lot Front: 1336.87 Feet / Lot Depth: 1366.19 Feet
Description
Escape the chaos and embrace rural bliss with this captivating 36-acre property nestled just south of Clifford in the Town of Minto. Positioned at the 'Middle of Everywhere,' it's an hour's drive to K-W, Guelph, Orangeville, Owen Sound, and Lake Huron's beaches. As the first farm on the west side, it's a haven for first-time farm buyers and investors. With 20 acres of prime cash crop land, a spacious bank barn, and shed, it's ideal for agricultural ventures. Zoned A1, envision your dreams taking root, whether it's horses grazing in pastures or exploring conservation initiatives. This farm, with its highway location, is primed for a market garden or other entrepreneurial ventures. The 1978 side-split bungalow offers three bedrooms, a fieldstone fireplace, and a sunroom for enjoying countryside views. Don't miss this chance to cultivate your rural dreams contact your Realtor today. (66754807)
Extras
--
Additional Details
Drive
Private
Building
Bedrooms
2 + 1
Bathrooms
2
Utilities
Water
Well
Sewer
Septic
Features
Kitchen
1
Family Room
Y
Basement
Finished
Fireplace
Y
External Features
External Finish
Brick
Property Features
Cooling And Heating
Cooling Type
Central Air
Heating Type
Forced Air
Bungalows Information
Days On Market
53 Days
Rooms
Metric
Imperial
| Room | Dimensions | Features |
|---|---|---|
| Sunroom | 15.91 X 7.74 ft | |
| Kitchen | 15.91 X 11.75 ft | |
| Dining | 13.06 X 11.09 ft | |
| Br | 13.98 X 16.08 ft | |
| Prim Bdrm | 9.97 X 10.73 ft | |
| Bathroom | 9.97 X 10.70 ft | 3 Pc Bath |
| Foyer | 10.14 X 11.22 ft | |
| Living | 22.80 X 13.91 ft | |
| Utility | 10.07 X 6.66 ft | |
| Laundry | 10.07 X 10.79 ft | |
| Bathroom | 10.07 X 7.58 ft | 3 Pc Bath |
| Br | 10.07 X 12.73 ft |



