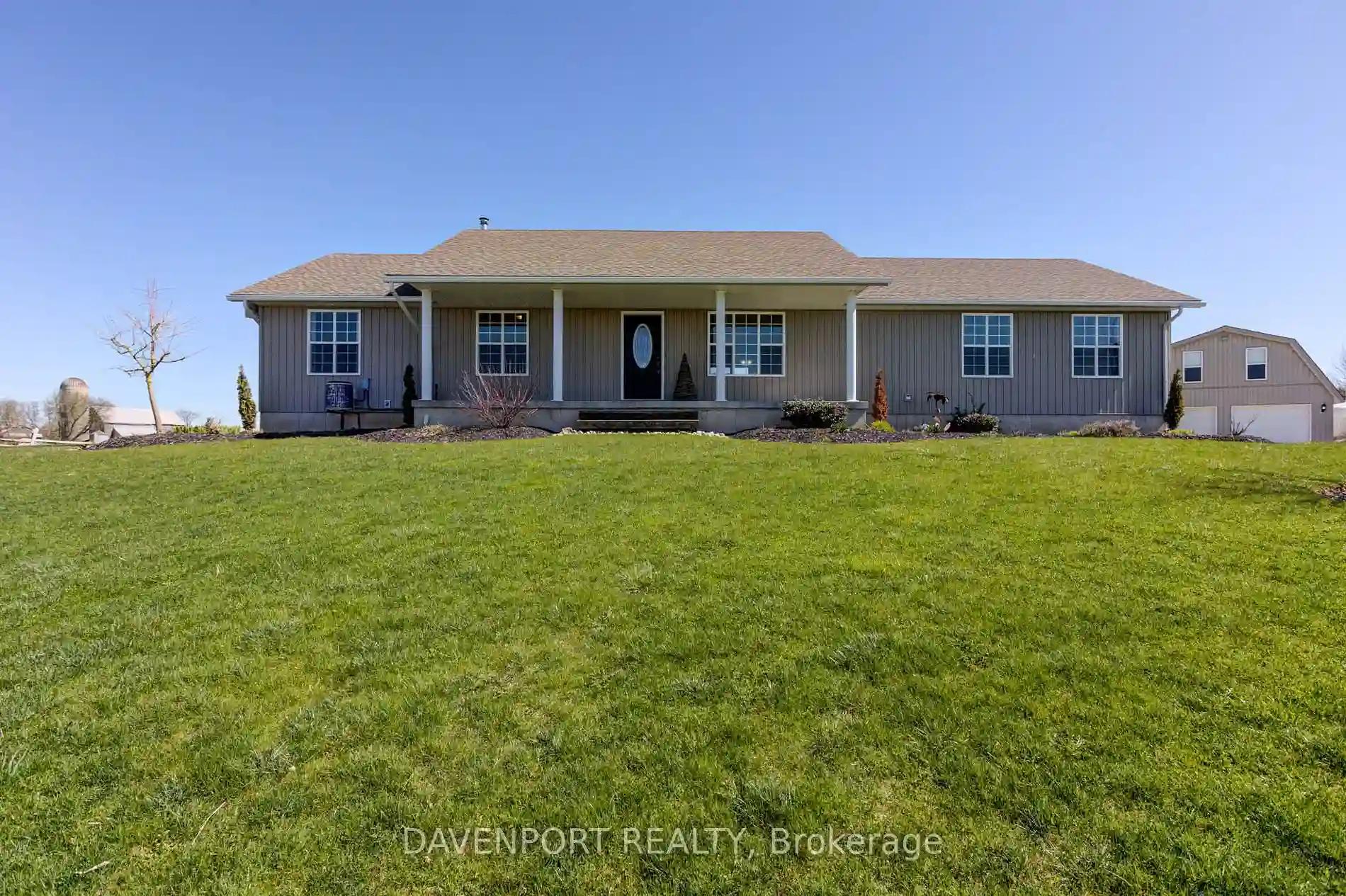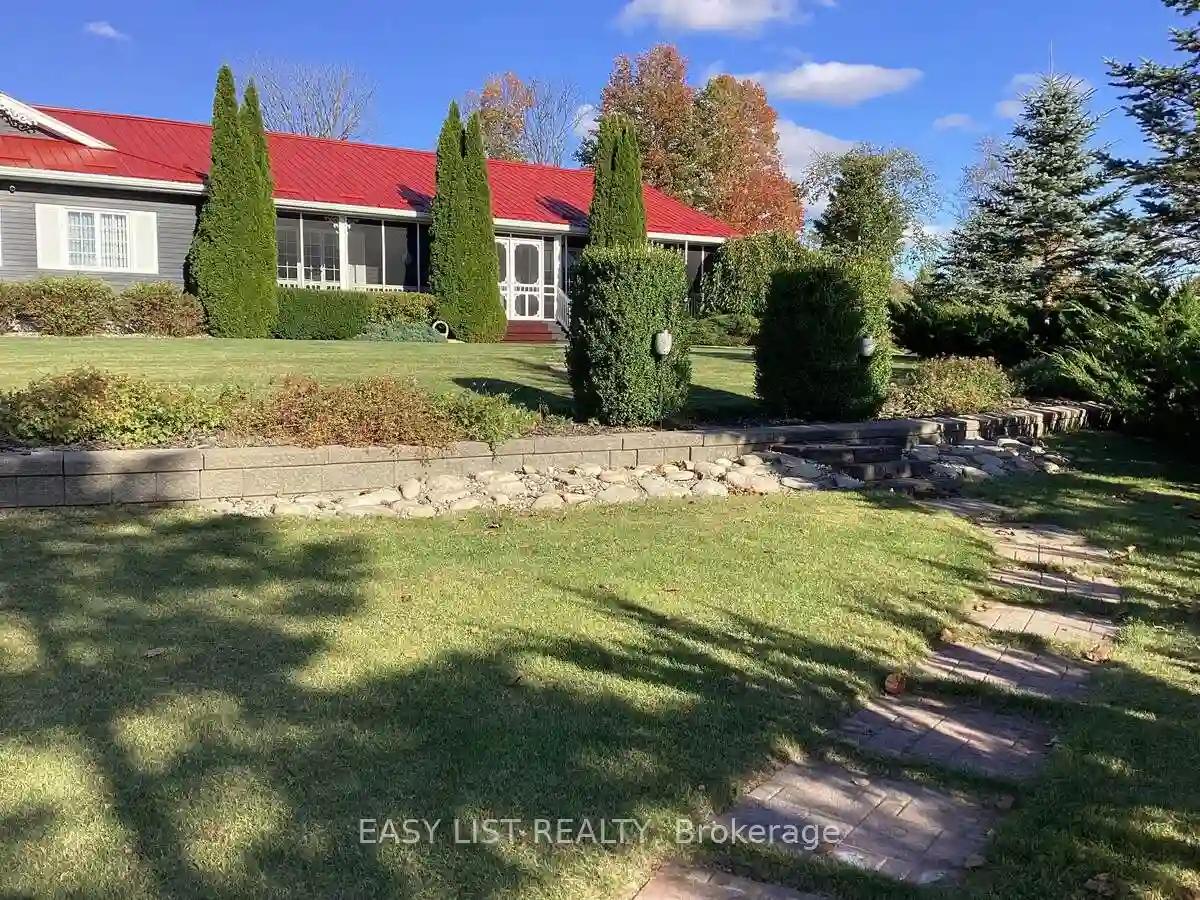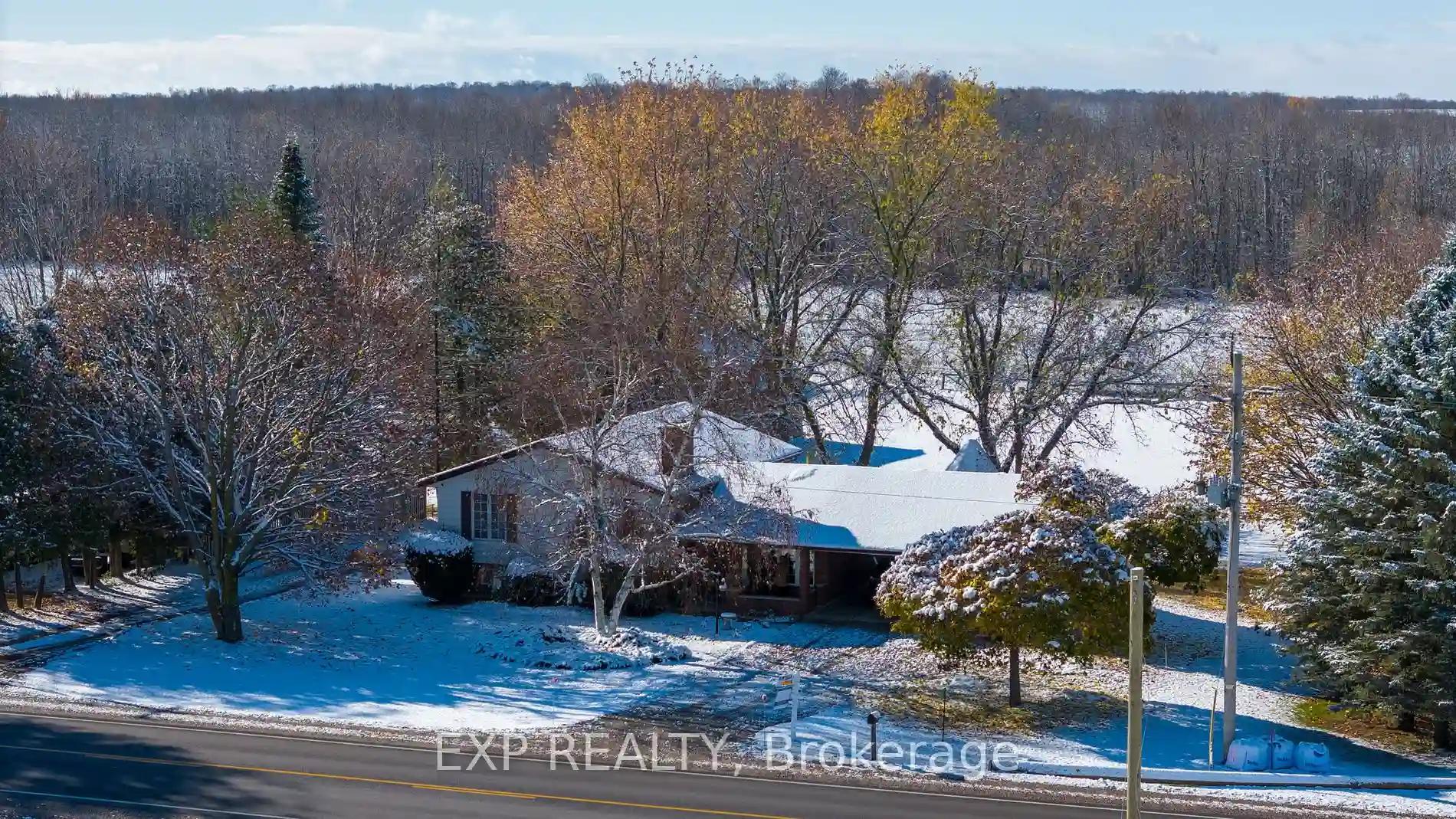Please Sign Up To View Property
9643 3 Rd N
Minto, Ontario, N0G 1M0
MLS® Number : X8270968
3 + 2 Beds / 2 Baths / 14 Parking
Lot Front: 109.92 Feet / Lot Depth: -- Feet
Description
Nestled on over 3 acres of sprawling landscape, this charming ranch bungalow offers the perfect blend of tranquility and convenience. Step inside to discover a cozy retreat with 4 bedrooms and 2 bathrooms, providing ample space for comfortable living. The open-concept layout boasts abundant natural light and a seamless flow between the living, dining, and kitchen areas, ideal for both relaxation and entertaining. Enjoy countryside views from every angle, as well as direct access to outdoor entertaining from multiple points in the home. Whether you're savoring morning coffee on the sun-drenched deck or unwinding with a glass of wine under the stars, this property offers endless opportunities for rejuvenation. Need space for your hobbies or projects? Look no further than the detached shop, complete with a bonus loft area. With plenty of room for storage, crafting, or even converting into a private studio, this versatile space is a true asset for any homeowner. Car enthusiasts will appreciate the ample parking space, including room for RVs, boats, or trailers. Plus, with close proximity to the Towns of Mount Forest and Harriston you'll enjoy the perfect balance of rural living and urban convenience.
Extras
--
Additional Details
Drive
--
Building
Bedrooms
3 + 2
Bathrooms
2
Utilities
Water
Well
Sewer
Septic
Features
Kitchen
1
Family Room
N
Basement
Finished
Fireplace
N
External Features
External Finish
Vinyl Siding
Property Features
Cooling And Heating
Cooling Type
Central Air
Heating Type
Forced Air
Bungalows Information
Days On Market
16 Days
Rooms
Metric
Imperial
| Room | Dimensions | Features |
|---|---|---|
| Living | 15.78 X 20.70 ft | |
| Kitchen | 11.32 X 11.84 ft | |
| Dining | 11.32 X 8.89 ft | |
| Prim Bdrm | 10.89 X 13.25 ft | |
| 2nd Br | 12.20 X 10.24 ft | |
| 3rd Br | 12.14 X 9.97 ft | |
| Bathroom | 10.93 X 9.35 ft | 5 Pc Bath |
| 4th Br | 13.06 X 9.74 ft | |
| 5th Br | 8.99 X 12.63 ft | |
| Rec | 26.15 X 37.14 ft | |
| Bathroom | 7.28 X 5.61 ft | 3 Pc Bath |
| Other | 6.96 X 9.35 ft | Wet Bar |



