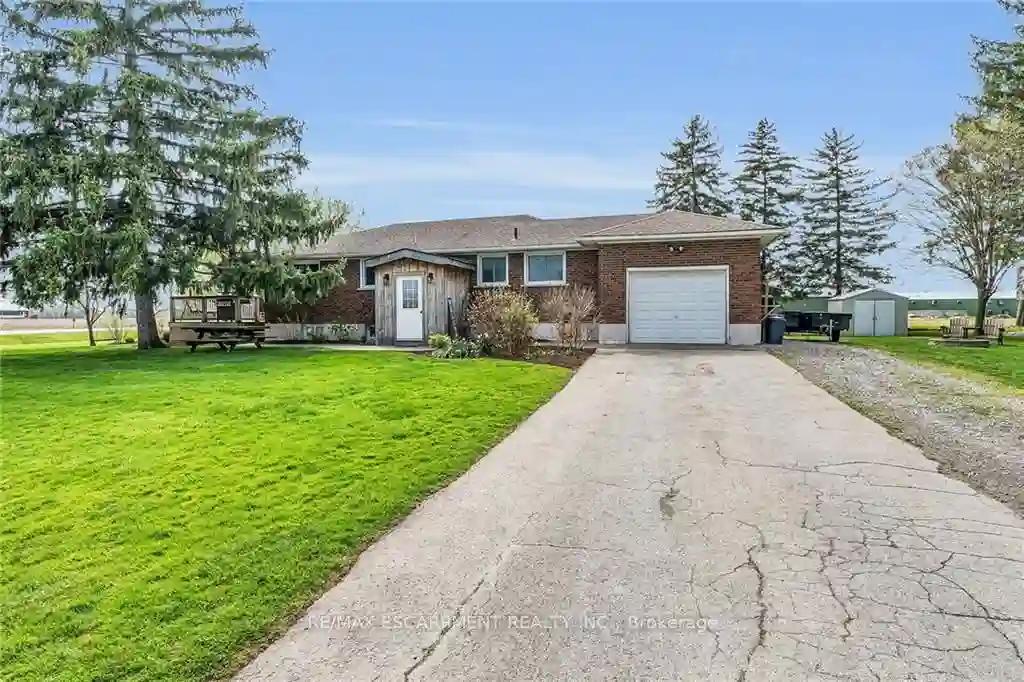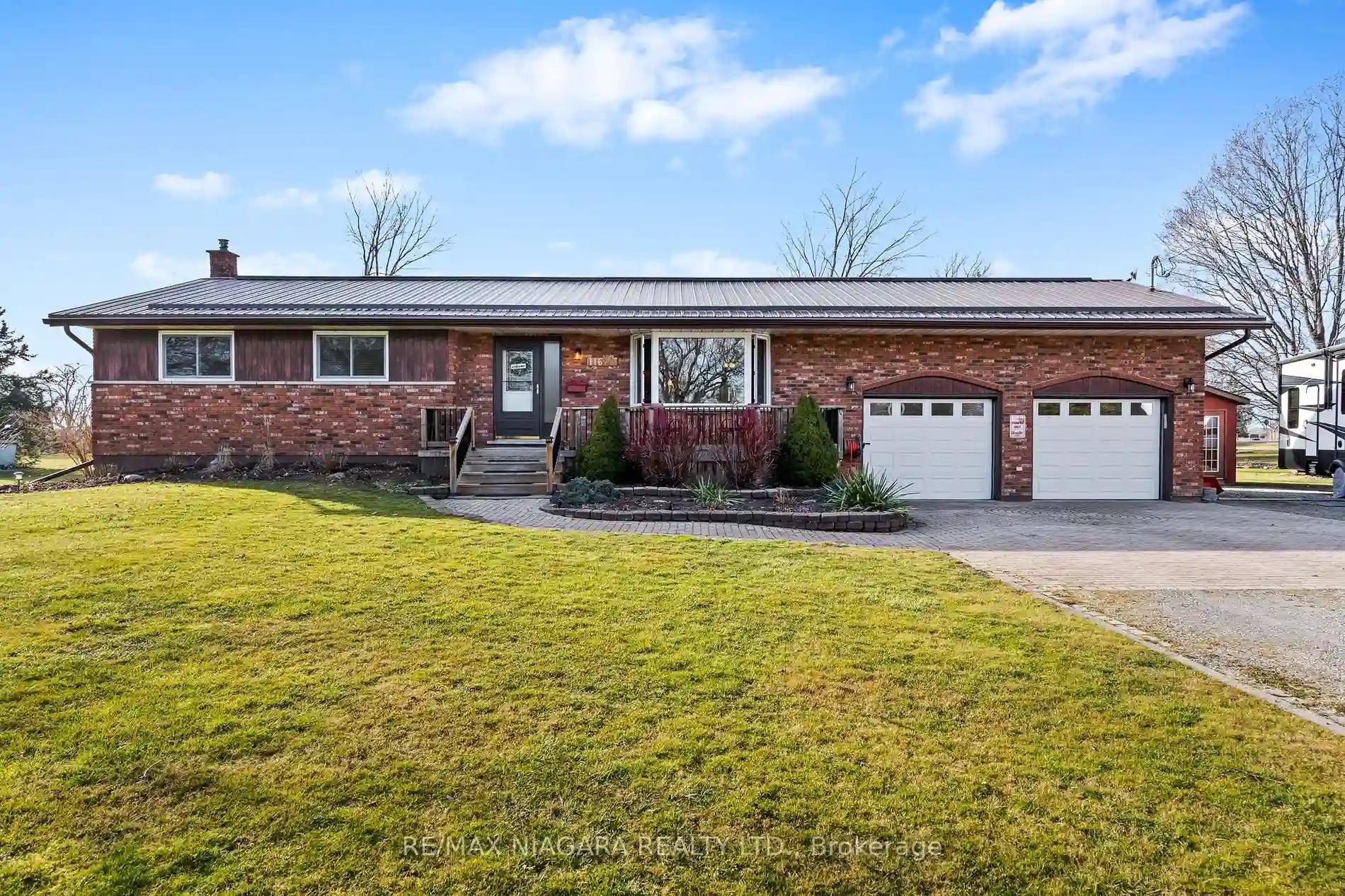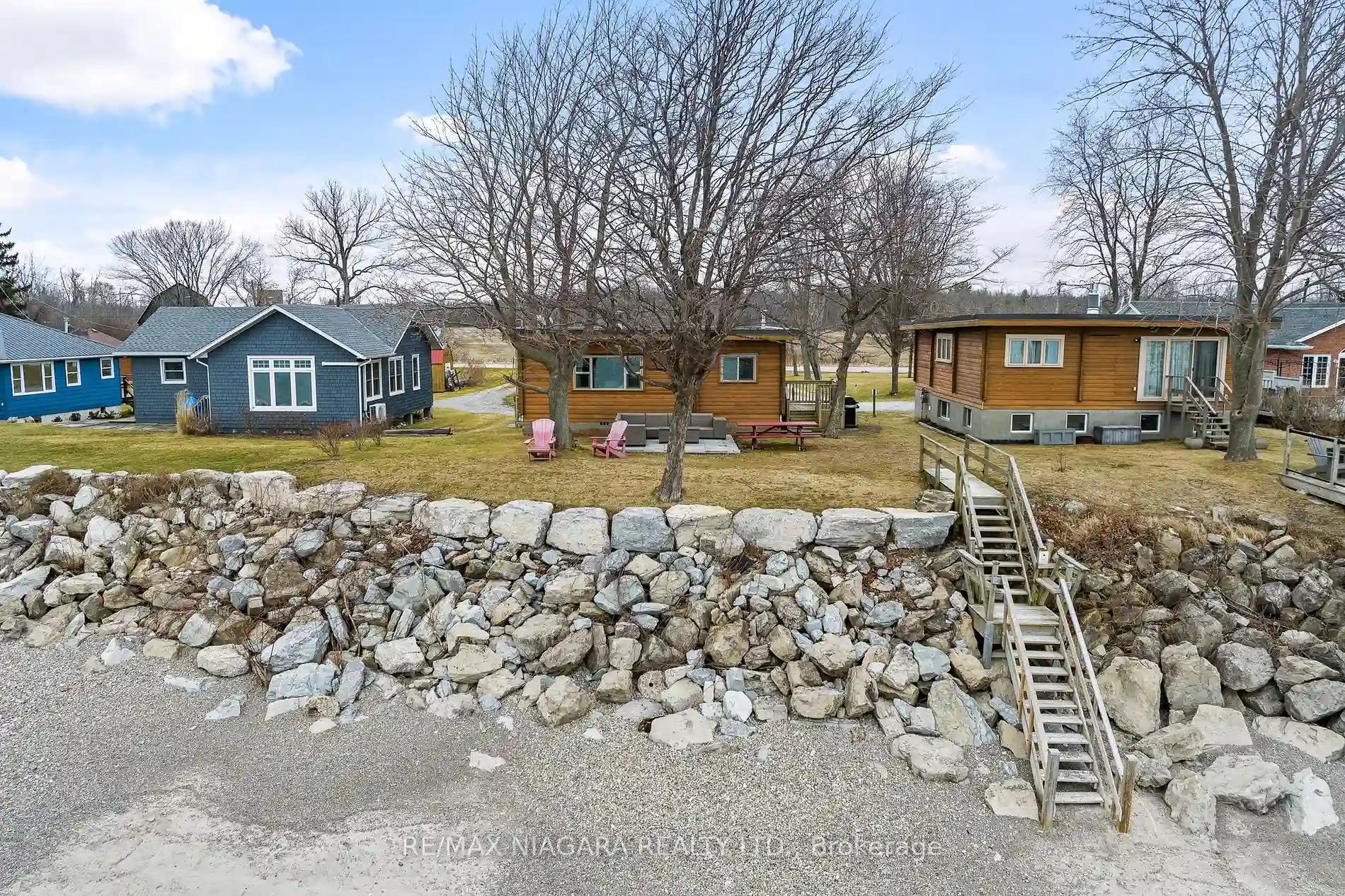Please Sign Up To View Property
$ 729,900
53408 Marr Rd
Wainfleet, Ontario, L0S 1V0
MLS® Number : X8294820
3 + 2 Beds / 2 Baths / 7 Parking
Lot Front: 85.82 Feet / Lot Depth: 100.27 Feet
Description
Escape to this charming brick bungalow in the countryside, featuring 3+2 beds and 2 baths. Enjoy a large living room, separate eating area, functional kitchen, and hardwood floors in main floor bedrooms. Lower level offers a spacious rec room, extra beds, and laundry. Step onto the side deck overlooking landscaped gardens. Attached garage for storage. Loads of updates. Ideal for family living and hobbies, with easy access to amenities.
Extras
--
Property Type
Detached
Neighbourhood
--
Garage Spaces
7
Property Taxes
$ 3,411.83
Area
Niagara
Additional Details
Drive
Front Yard
Building
Bedrooms
3 + 2
Bathrooms
2
Utilities
Water
Well
Sewer
Septic
Features
Kitchen
1
Family Room
N
Basement
Finished
Fireplace
N
External Features
External Finish
Brick
Property Features
GolfLevelParkPlace Of WorshipSchool
Cooling And Heating
Cooling Type
Central Air
Heating Type
Forced Air
Bungalows Information
Days On Market
17 Days
Rooms
Metric
Imperial
| Room | Dimensions | Features |
|---|---|---|
| Living | 20.83 X 10.40 ft | |
| Dining | 10.76 X 10.60 ft | |
| Kitchen | 10.40 X 10.60 ft | |
| Prim Bdrm | 10.83 X 9.84 ft | |
| 2nd Br | 10.33 X 9.84 ft | |
| 3rd Br | 10.07 X 9.09 ft | |
| Rec | 11.98 X 17.59 ft | |
| 4th Br | 8.99 X 10.66 ft | |
| 5th Br | 8.92 X 10.66 ft | |
| Laundry | 18.93 X 17.09 ft | |
| Utility | 10.17 X 5.41 ft |
Ready to go See it?
Looking to Sell Your Bungalow?
Get Free Evaluation



