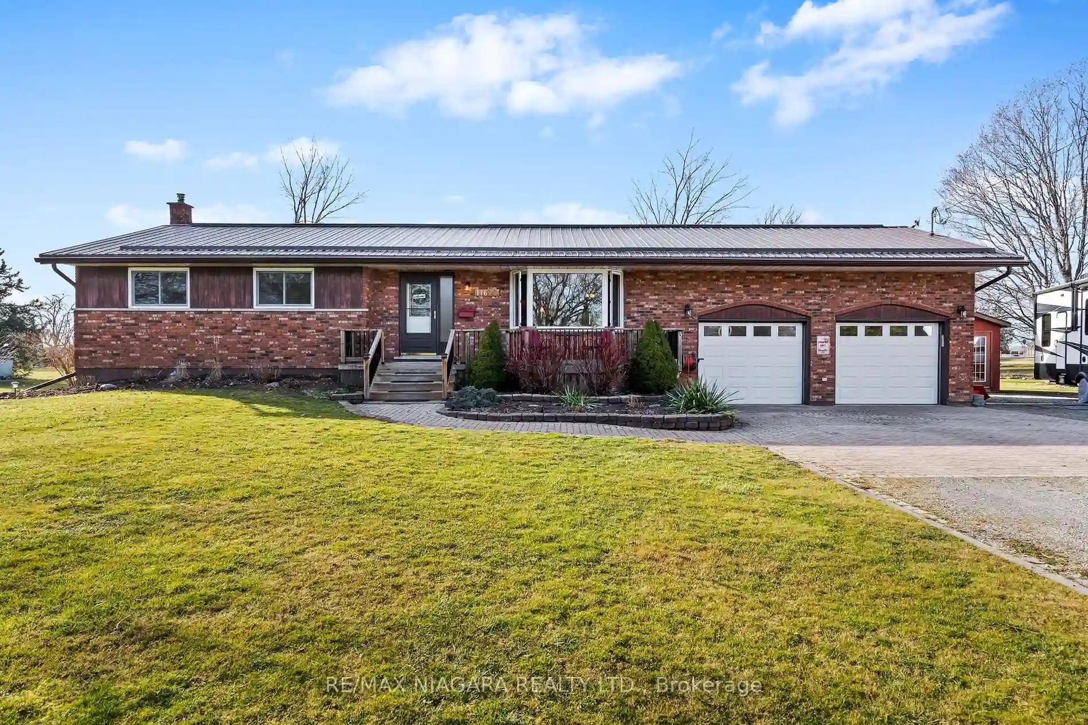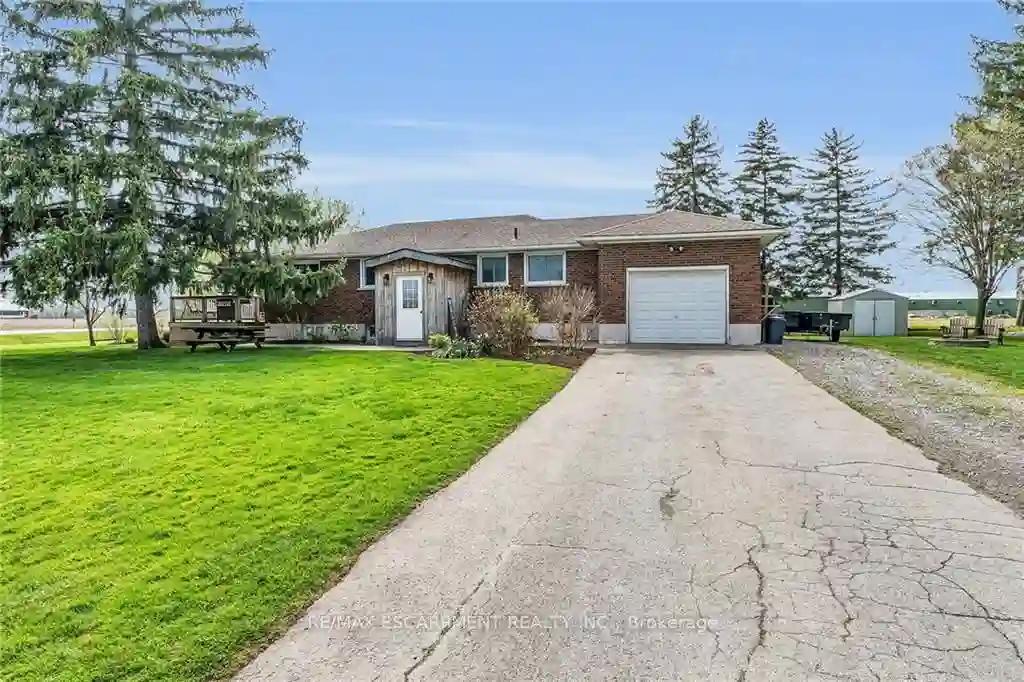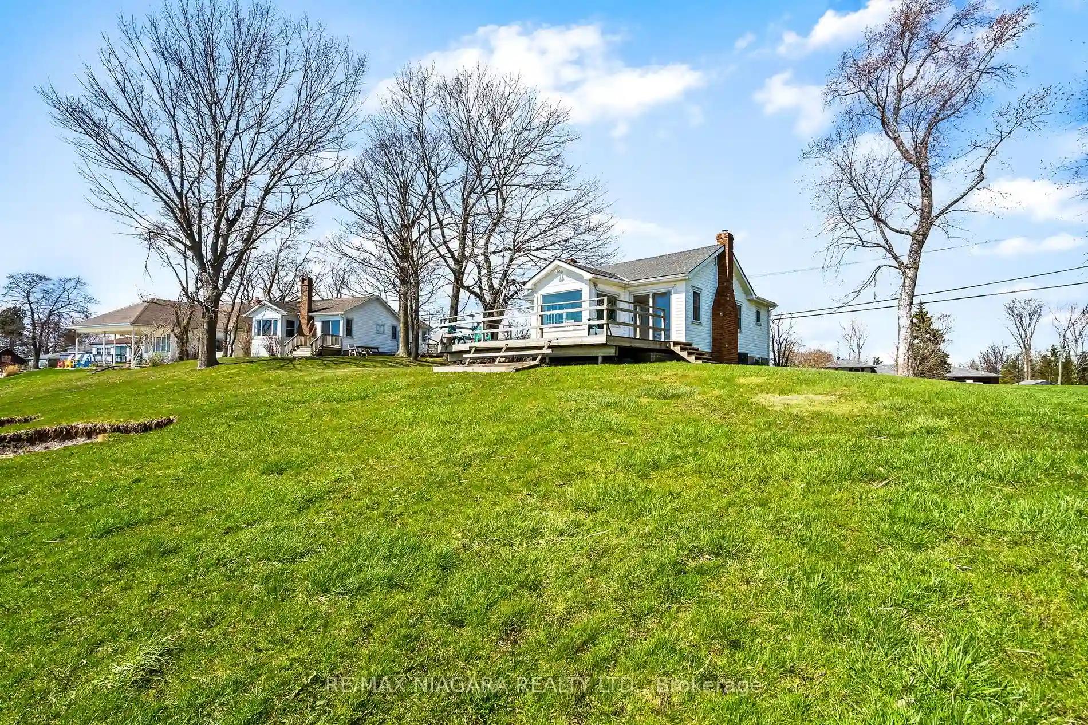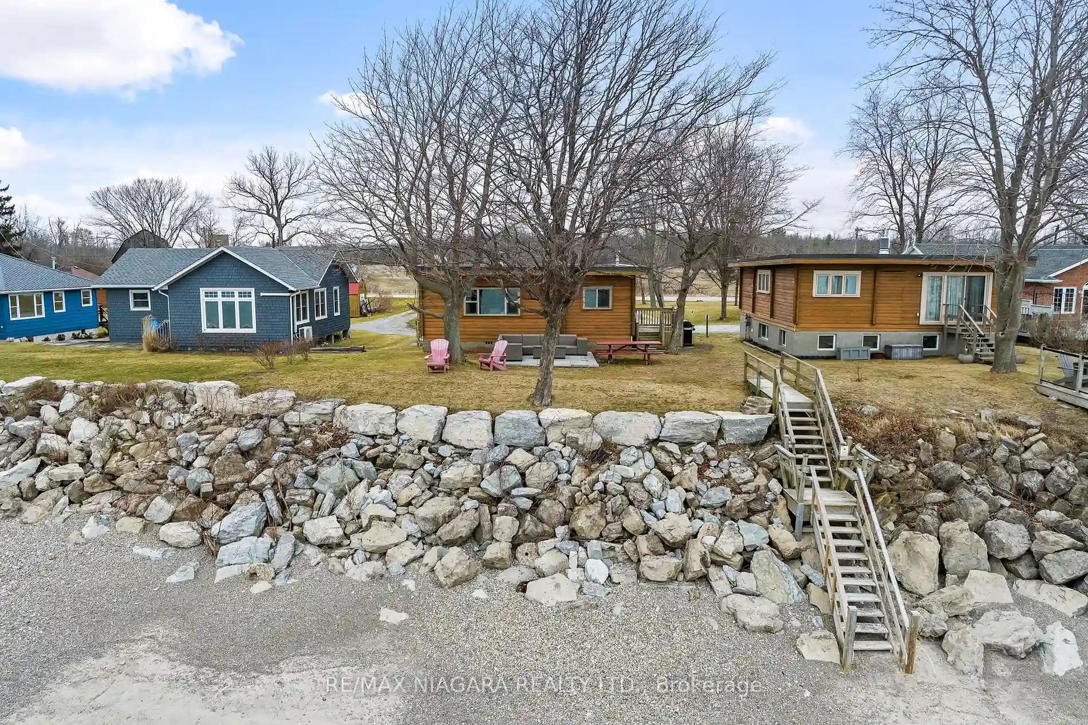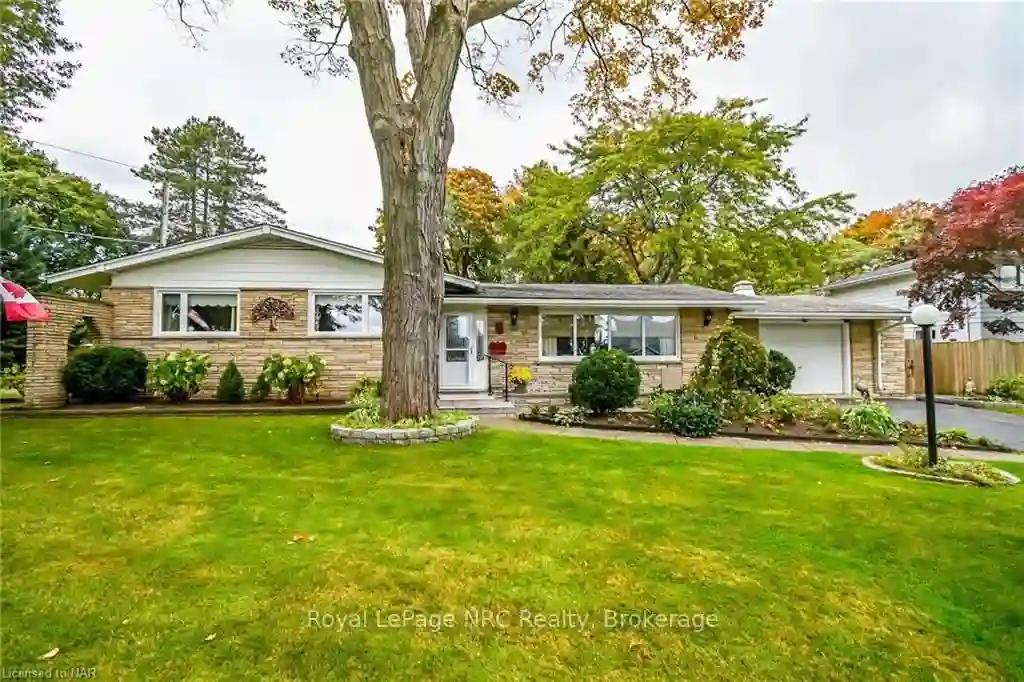Please Sign Up To View Property
11620 Elizabeth Cres
Wainfleet, Ontario, L0S 1V0
MLS® Number : X8122246
3 Beds / 2 Baths / 10 Parking
Lot Front: 80.33 Feet / Lot Depth: 215.13 Feet
Description
This house is amazing! Custom built brick bungalow in good rural residential neighbourhood in desirable Wainfleet. Open concept living area with bright living room with gorgeous fireplace, stunning custom kitchen with breakfast bar and separate eating area and glass doors to attached sun room. Three generous sized bedrooms, main bath and extra 2 pce. powder room complete the main floor. The lower level offers a huge family room with cozy gas fireplace, inviting bar and huge pool table area, 2 storage rooms, cantina, laundry and walk up to attached, insulated, heated double attached garage. Sleep easy with your nearly whole house generator and 200 amp. breaker service and metal roof...but wait until you get outside! Pool sized rear yard allows all of your dreams to realize or simply enjoy summer nights around your inviting fire pit and patio and count the stars! All of this is on a quiet cul-de-sac and only minutes to beautiful Lake Erie,
Extras
multiple golf courses and all the amenities of Port Colborne with its many boutiques and unique eateries. Flexible closing!
Property Type
Detached
Neighbourhood
--
Garage Spaces
10
Property Taxes
$ 4,977.64
Area
Niagara
Additional Details
Drive
Pvt Double
Building
Bedrooms
3
Bathrooms
2
Utilities
Water
Other
Sewer
Septic
Features
Kitchen
1
Family Room
N
Basement
Full
Fireplace
Y
External Features
External Finish
Brick
Property Features
Cooling And Heating
Cooling Type
Central Air
Heating Type
Forced Air
Bungalows Information
Days On Market
58 Days
Rooms
Metric
Imperial
| Room | Dimensions | Features |
|---|---|---|
| Living | 22.18 X 14.67 ft | |
| Kitchen | 12.60 X 11.68 ft | |
| Br | 12.66 X 11.68 ft | |
| 2nd Br | 10.99 X 10.60 ft | |
| 3rd Br | 10.99 X 10.24 ft | |
| Bathroom | 0.00 X 0.00 ft | 4 Pc Bath |
| Bathroom | 0.00 X 0.00 ft | 2 Pc Bath |
| Sunroom | 14.83 X 11.75 ft | |
| Rec | 26.57 X 24.02 ft | |
| Dining | 11.68 X 10.01 ft | |
| Other | 18.01 X 11.09 ft |
