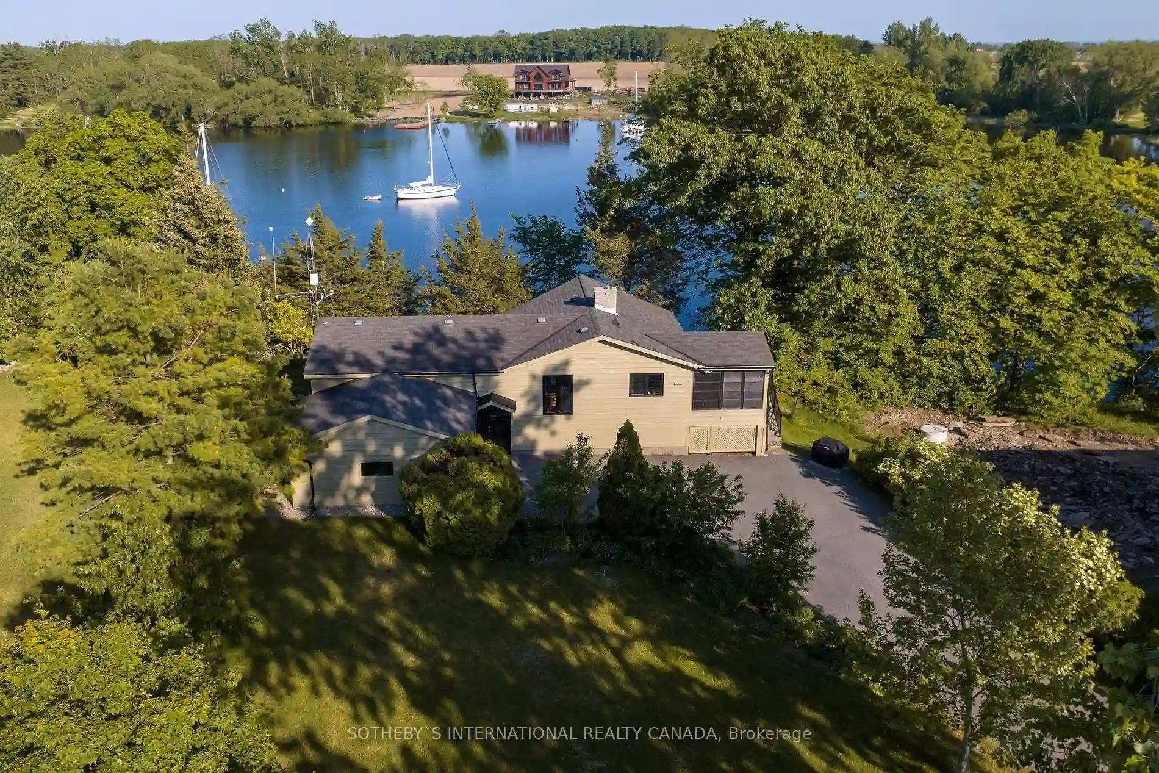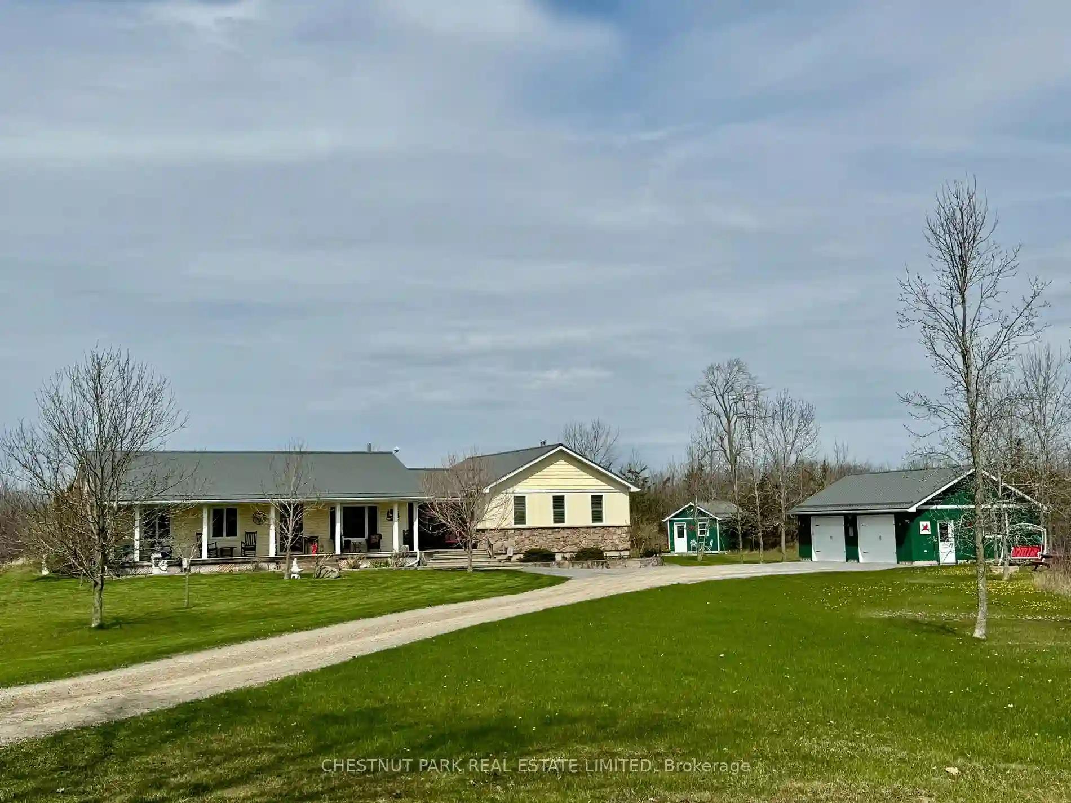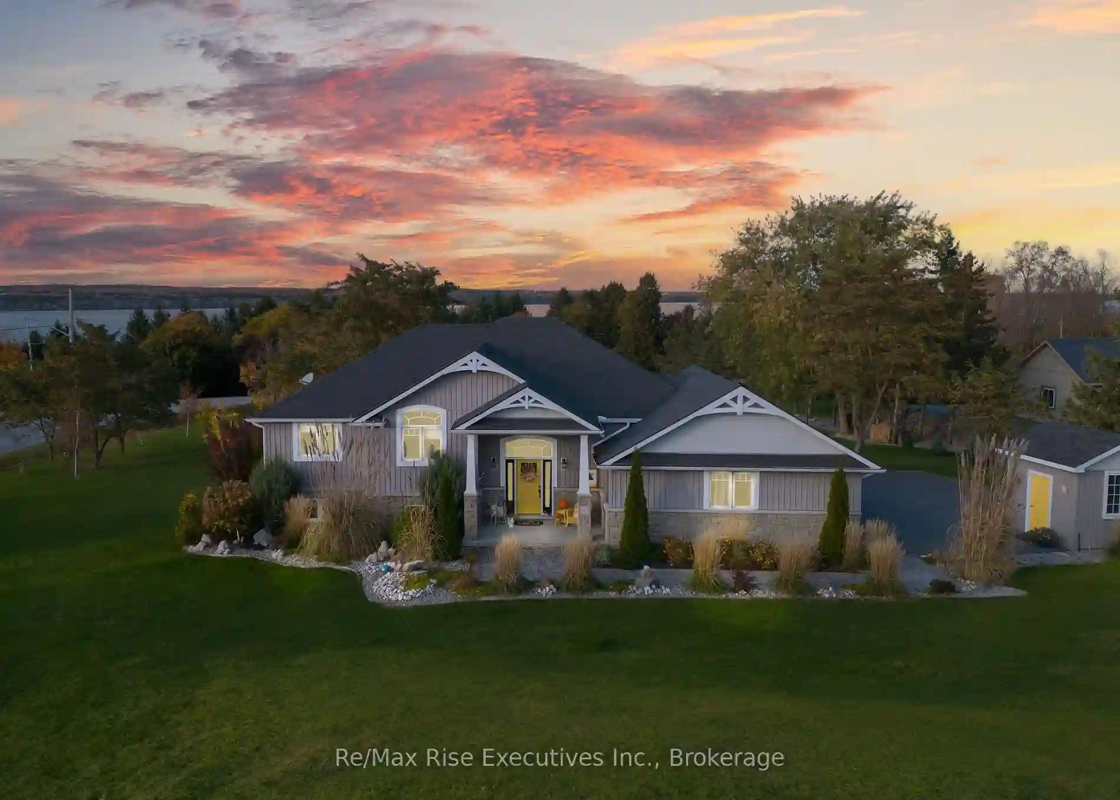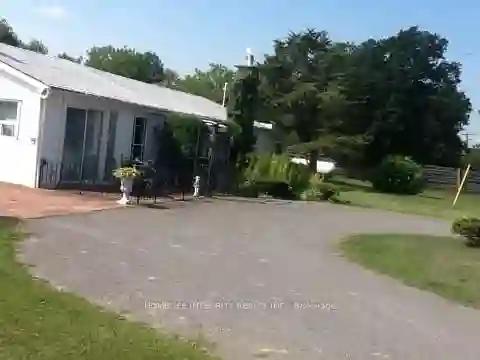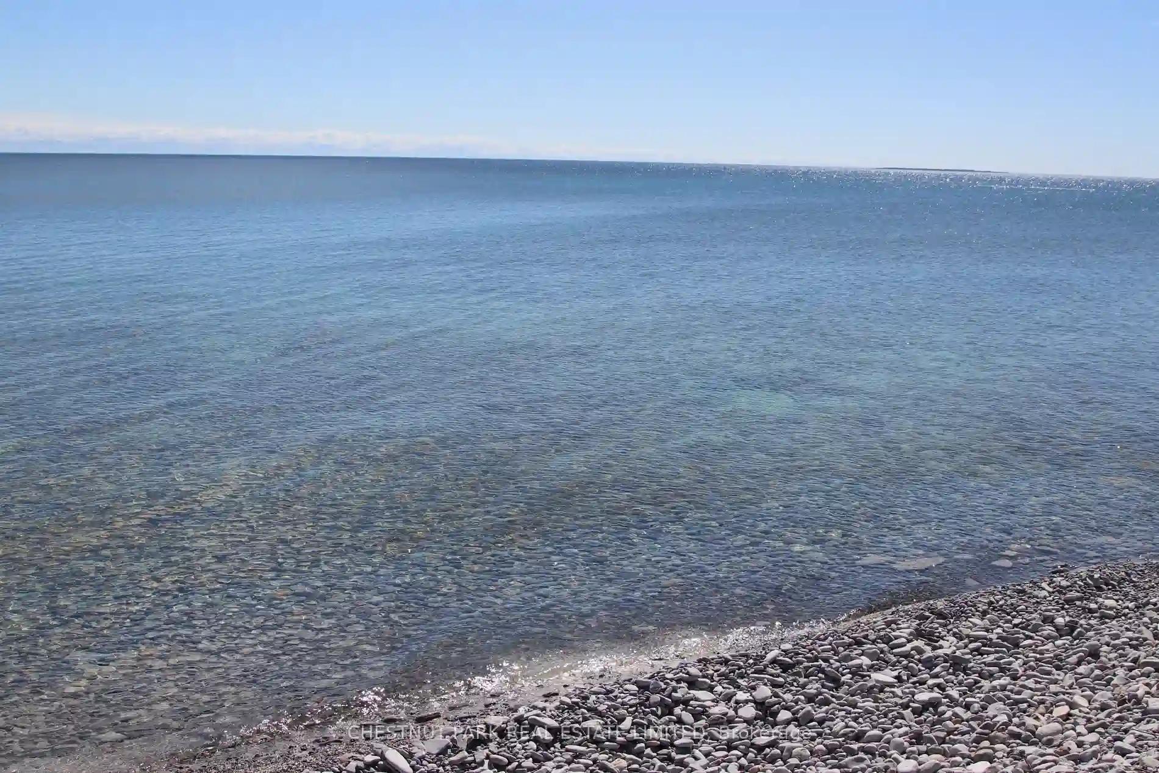Please Sign Up To View Property
54 North Marysburgh Crt
Prince Edward County, Ontario, K0K 2T0
MLS® Number : X8224964
2 + 1 Beds / 3 Baths / 11 Parking
Lot Front: 77.72 Feet / Lot Depth: 252.55 Feet
Description
Embrace breathtaking water vistas from his 3-bedroom 3-bathroom haven nestled along the shores of prestigious Prinyers Cove. This waterfront retreat offers delights to soothe your soul and invigorate your senses. Start your day with a piping cup of coffee on the expansive wrap-around deck. As the day unfolds, savor an afternoon libation on the private dock, basking in the gently lull of the water's caress. Inside, the home's cathedral ceilings bring panoramic water views. And when the evening chill sets in, gather around the cozy wood-burning fire, letting it's glow envelop you. The open-concept kitchen beckons with a strategic design, ample counter space and water views. Retreat to the primary bedroom, boasting an ensuite bathroom and private balcony overlooking the meticulously landscaped perennial garden and the aquamarine cove beyond. Explore the wonders of nature as you journey around the wildlife-rich cove by kayak or paddleboard, discovering the hidden treasures that abound in this aquatic paradise. Prinyers Cove, accessible from Lake Ontario and linked to the Bay of Quinte, beckons with its promise of unparalleled fishing experiences and aquatic adventures.
Extras
Dock your sailboat to your private commercial quality dock. Boat launch and Marina nearby. Quiet Cul-de Sac. Currently operating as a Licensed Short-Term Rental. Financials Available.
Property Type
Detached
Neighbourhood
North MarysburghGarage Spaces
11
Property Taxes
$ 4,017.17
Area
Prince Edward
Additional Details
Drive
Private
Building
Bedrooms
2 + 1
Bathrooms
3
Utilities
Water
Well
Sewer
Septic
Features
Kitchen
1
Family Room
N
Basement
Finished
Fireplace
Y
External Features
External Finish
Wood
Property Features
Cooling And Heating
Cooling Type
Central Air
Heating Type
Forced Air
Bungalows Information
Days On Market
25 Days
Rooms
Metric
Imperial
| Room | Dimensions | Features |
|---|---|---|
| Living | 17.09 X 23.10 ft | Large Window W/O To Patio Hardwood Floor |
| Dining | 13.48 X 10.60 ft | Combined W/Kitchen Hardwood Floor |
| Kitchen | 10.93 X 12.60 ft | W/O To Sunroom |
| Sunroom | 11.42 X 9.58 ft | O/Looks Garden |
| Prim Bdrm | 10.24 X 17.36 ft | O/Looks Garden Balcony 4 Pc Ensuite |
| 2nd Br | 10.33 X 11.52 ft | Hardwood Floor |
| Bathroom | 4.92 X 7.74 ft | 4 Pc Ensuite |
| Bathroom | 6.99 X 6.66 ft | 3 Pc Bath |
| 3rd Br | 9.74 X 17.36 ft | Broadloom |
| Bathroom | 4.27 X 5.74 ft | 2 Pc Bath |
| Laundry | 9.58 X 17.91 ft | |
| Workshop | 20.18 X 21.82 ft | Vinyl Floor |
