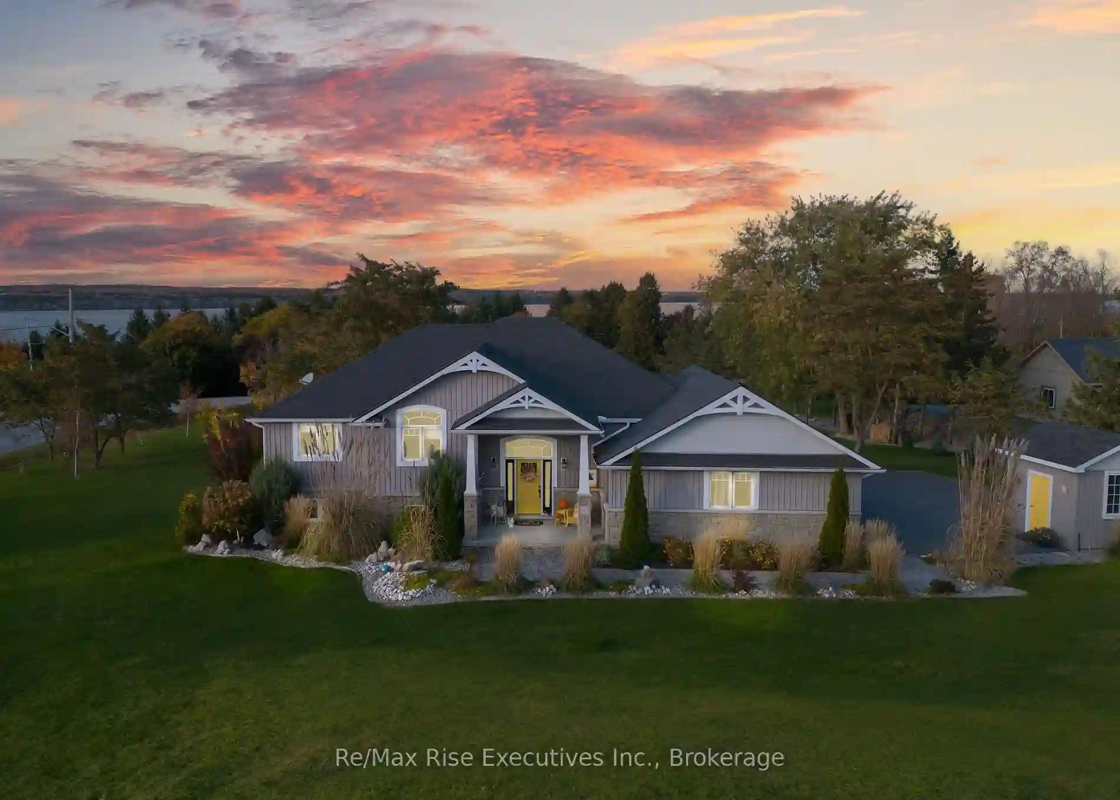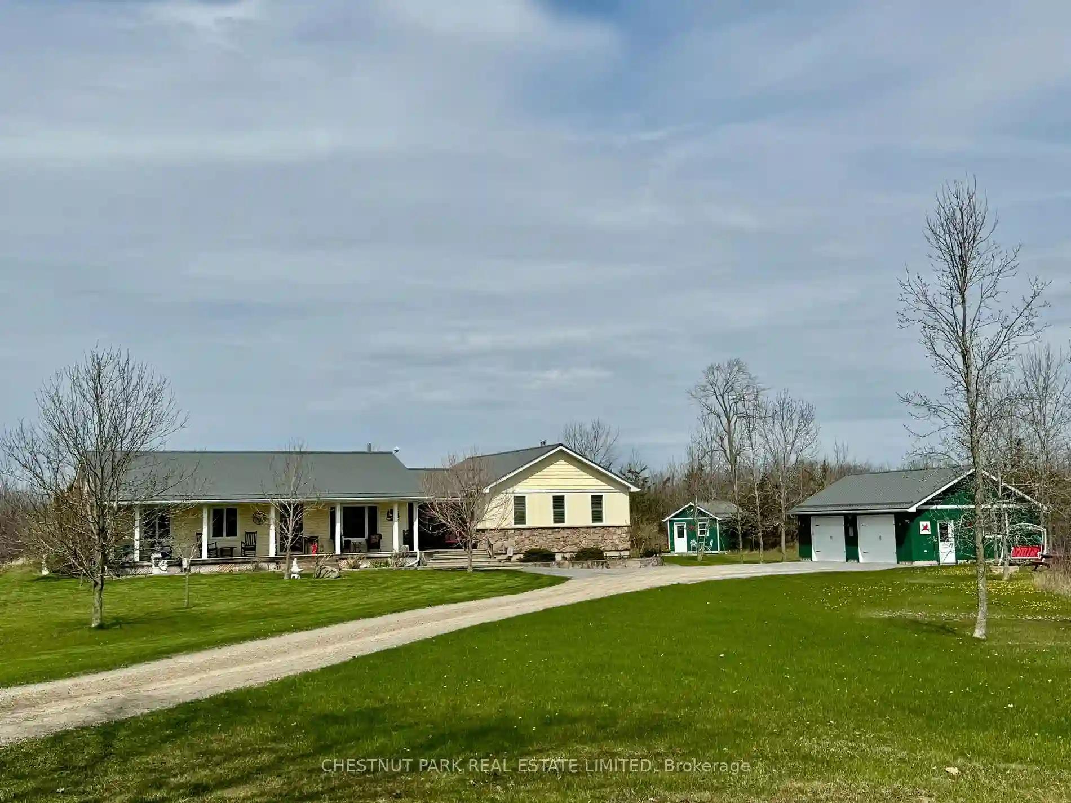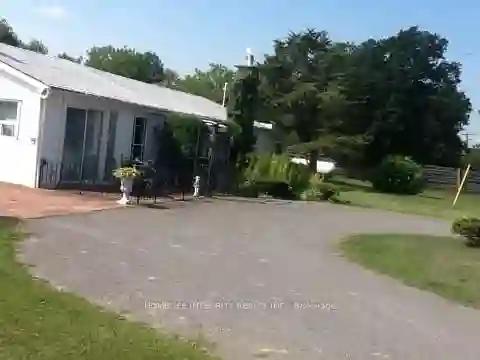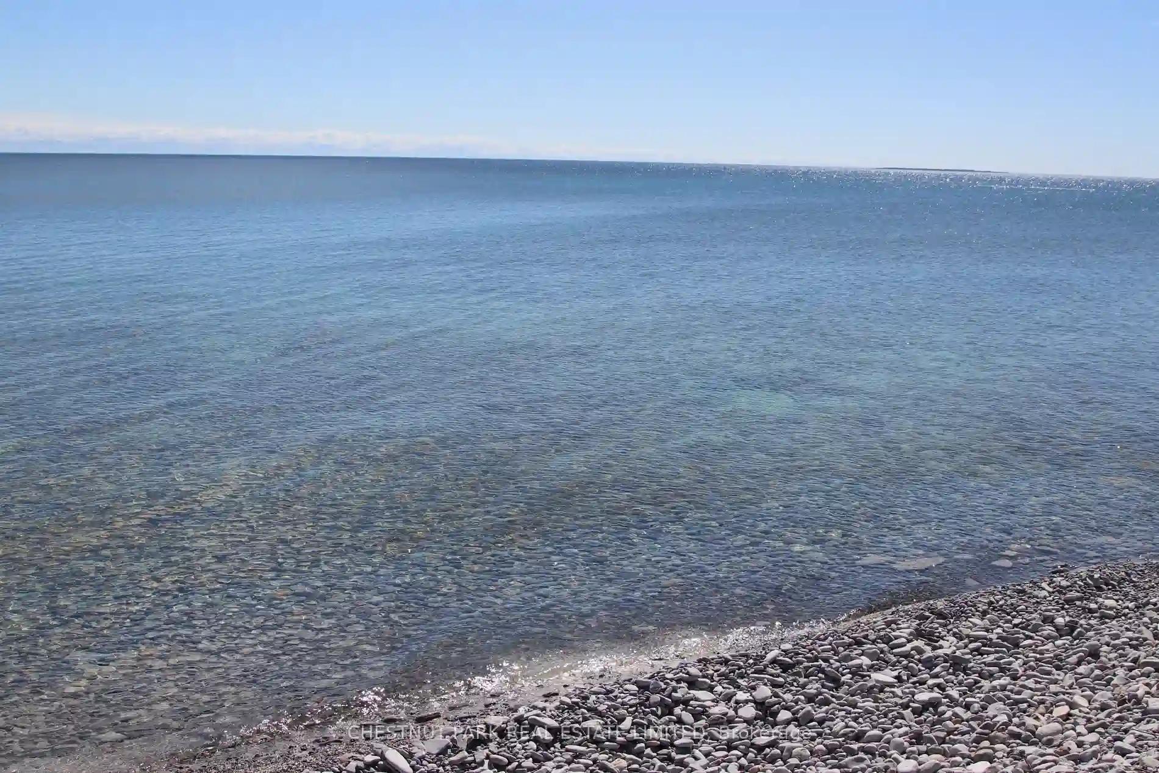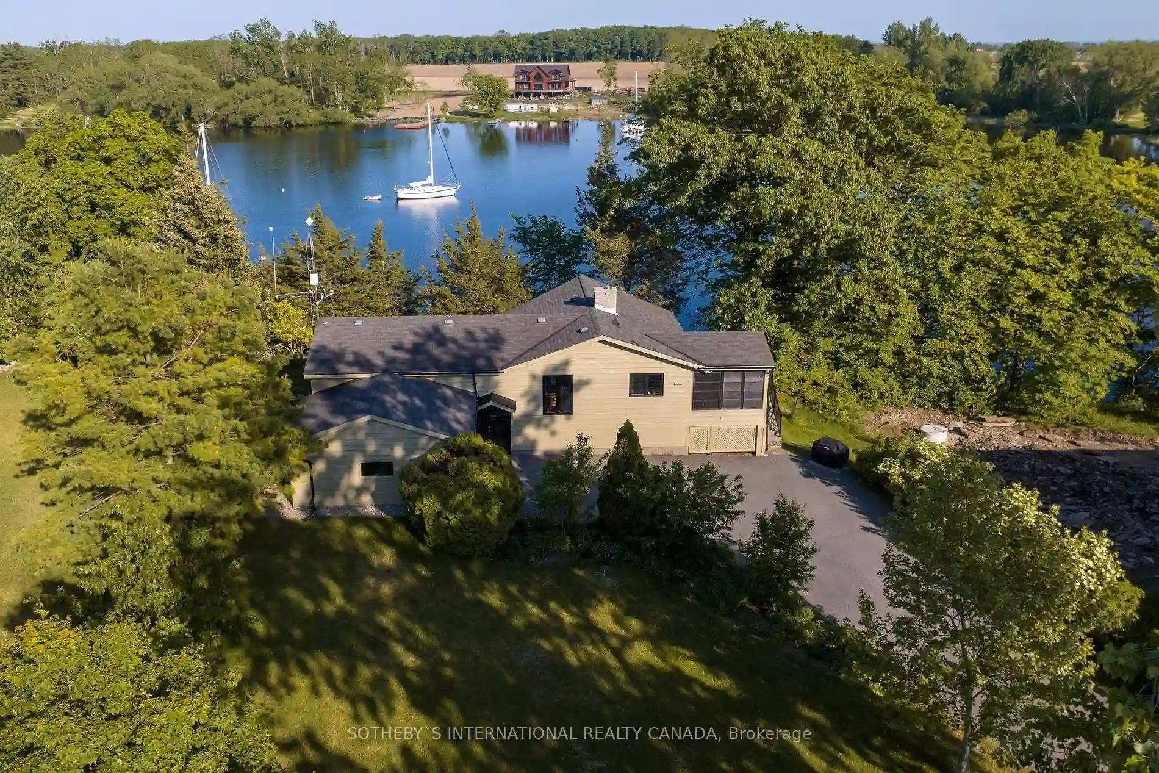Please Sign Up To View Property
90 Glenora Estates Rd
Prince Edward County, Ontario, K0K 2T0
MLS® Number : X8263880
3 + 1 Beds / 3 Baths / 10 Parking
Lot Front: 1.84 Feet / Lot Depth: -- Feet
Description
Glenora Estates is a boutique estate subdivision that gently slopes towards the shores of Picton bay. This beautiful 1.84 acre property offers some of the most well manicured gardens in all of Picton and ownership of this home comes with a shared (1/7) waterfront lot that is perfect for launching a kayak or a family picnic with total privacy. The home is an impressive 1760 square feet or 3600 when you consider the fully finished above grade lower level. Offering 3+1 bedrooms and 2.5 baths, this home has a long list of upgrades including hardwood floors, granite countertops, large master with ensuite and walk-in closet, spacious sunken foyer, and a large, fully heated 20 x 26ft garage. The property contains a picturesque fully paved driveway with plenty of parking, quality garden shed, and 3 perfectly located willow trees that sway in the breeze. This home has been finished with quality and care throughout, other features include stainless appliances, wood staircases, an abundance of pot lights, tile in all wet areas and beautiful outdoor living spaces including a painted deck and large lower level patio. Custom blinds throughout, a strong well, and Lennox AC and furnace top off this amazing package. All within a couple minutes of Picton's bustling main street or a short drive to Sandbanks Provincial Park and countless wineries.
Extras
**Interboard Listing: Kingston & Area Real Estate Association**
Additional Details
Drive
Pvt Double
Building
Bedrooms
3 + 1
Bathrooms
3
Utilities
Water
Well
Sewer
Septic
Features
Kitchen
1
Family Room
Y
Basement
Fin W/O
Fireplace
Y
External Features
External Finish
Brick
Property Features
Cooling And Heating
Cooling Type
Central Air
Heating Type
Forced Air
Bungalows Information
Days On Market
13 Days
Rooms
Metric
Imperial
| Room | Dimensions | Features |
|---|---|---|
| Bathroom | 5.84 X 10.24 ft | |
| Bathroom | 10.76 X 9.09 ft | 4 Pc Ensuite |
| Br | 12.99 X 11.42 ft | |
| Br | 14.07 X 12.01 ft | |
| Dining | 10.33 X 14.40 ft | |
| Foyer | 7.51 X 11.91 ft | |
| Kitchen | 12.07 X 14.50 ft | |
| Living | 24.51 X 13.09 ft | |
| Br | 16.34 X 13.32 ft | |
| Bathroom | 6.50 X 4.36 ft | |
| Rec | 41.24 X 40.58 ft | |
| Other | 8.66 X 14.93 ft |
