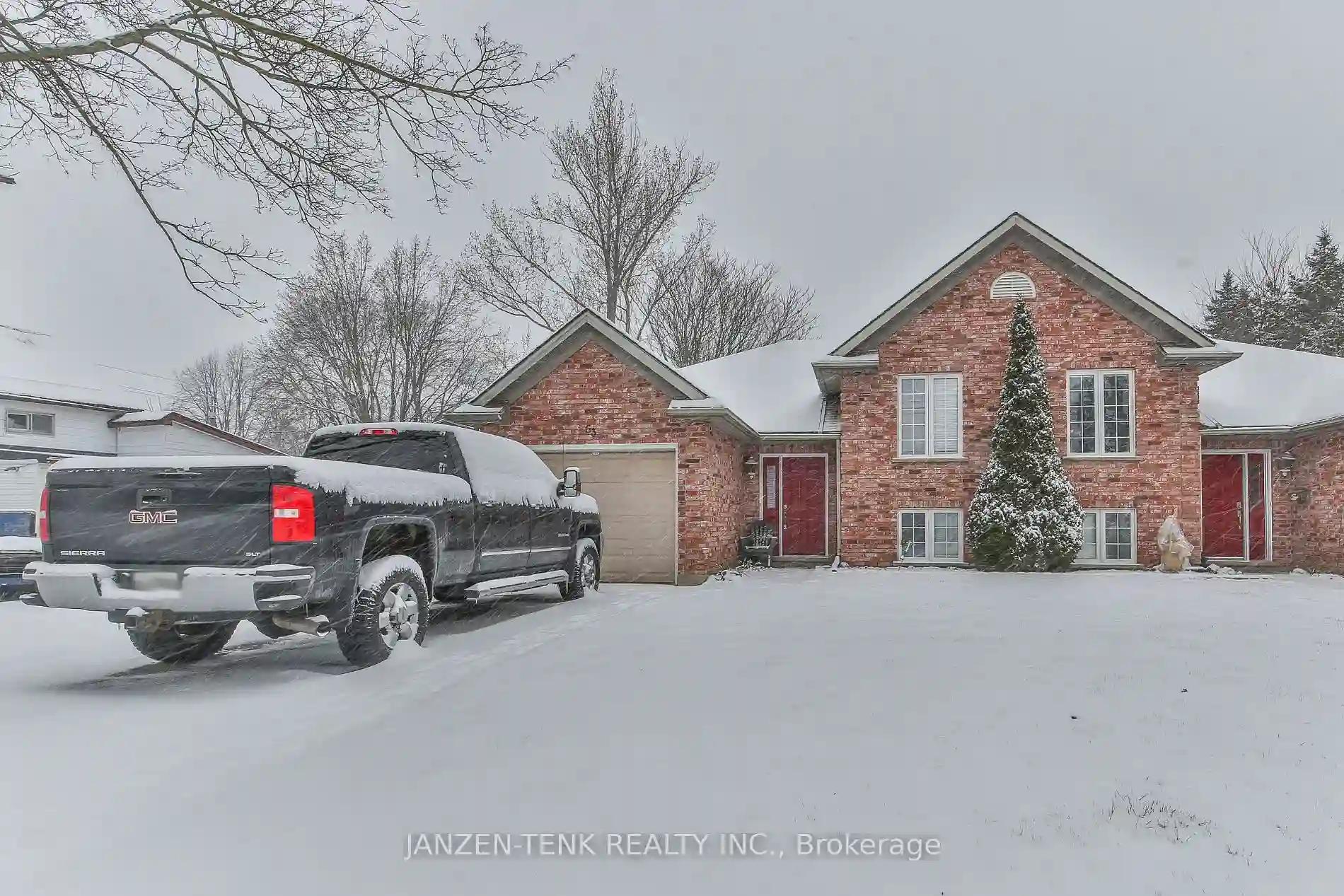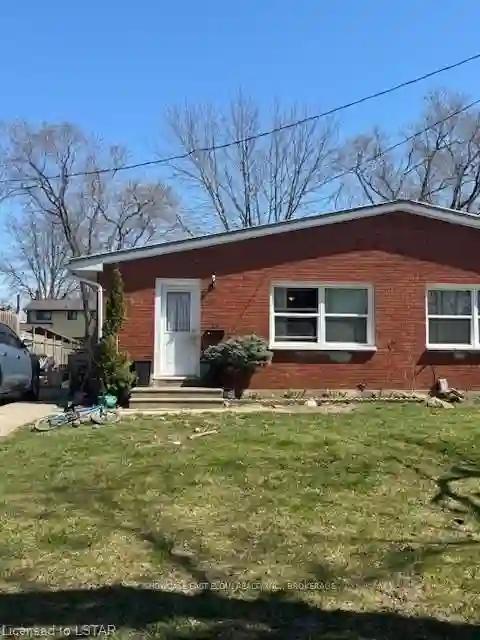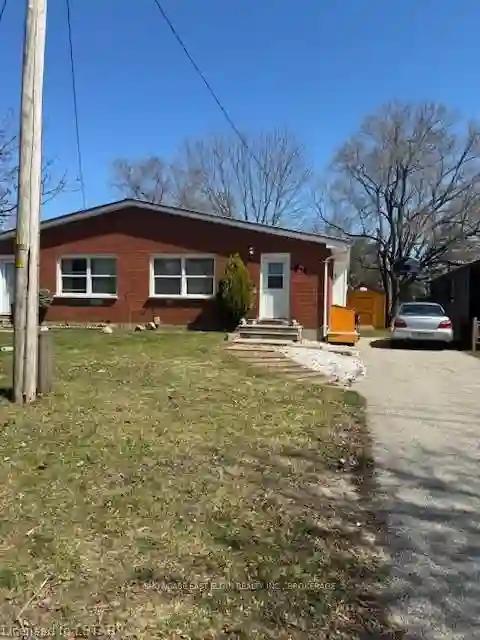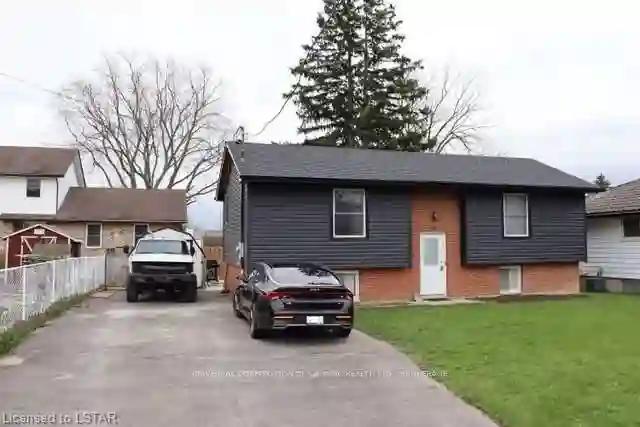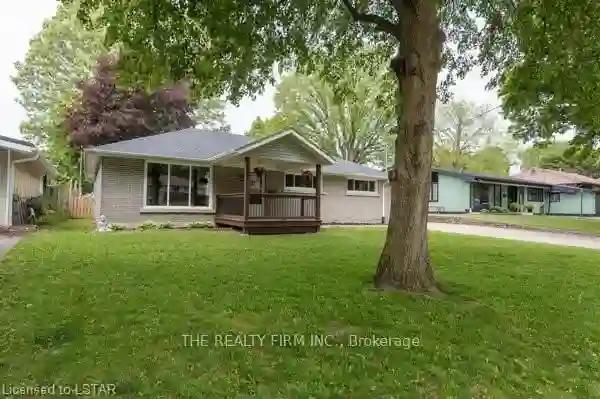Please Sign Up To View Property
$ 529,000
63 South St E
Aylmer, Ontario, N5H 1P7
MLS® Number : X8169660
3 Beds / 2 Baths / 2 Parking
Lot Front: 41.25 Feet / Lot Depth: 137.31 Feet
Description
Very well maintained raised ranch style semi with garage, within walking distance from downtown, shopping, restaurants, schools, and other amenities . Nice open concept main level with two bed-rooms and a four pc bath. patio doors to rear deck & fenced yard. Finished lower level with living room, 1 bedrooms, four pc bath recently finished, central air, large windows that give you lots of natural light with potential for a basement unit.
Extras
--
Additional Details
Drive
Private
Building
Bedrooms
3
Bathrooms
2
Utilities
Water
Municipal
Sewer
Sewers
Features
Kitchen
1
Family Room
Y
Basement
Full
Fireplace
N
External Features
External Finish
Brick
Property Features
Cooling And Heating
Cooling Type
Central Air
Heating Type
Forced Air
Bungalows Information
Days On Market
38 Days
Rooms
Metric
Imperial
| Room | Dimensions | Features |
|---|---|---|
| Kitchen | 10.50 X 15.35 ft | Family Size Kitchen |
| Dining | 14.01 X 15.94 ft | Combined W/Sitting Overlook Patio |
| Br | 15.52 X 9.51 ft | Closet |
| 2nd Br | 11.02 X 11.84 ft | Closet |
| Bathroom | 7.51 X 8.50 ft | 4 Pc Bath |
| Living | 12.17 X 16.50 ft | |
| Br | 15.19 X 9.09 ft | |
| Bathroom | 5.02 X 9.02 ft | 4 Pc Bath |
| Utility | 10.17 X 10.76 ft | Laundry Sink |
Ready to go See it?
Looking to Sell Your Bungalow?
Get Free Evaluation
