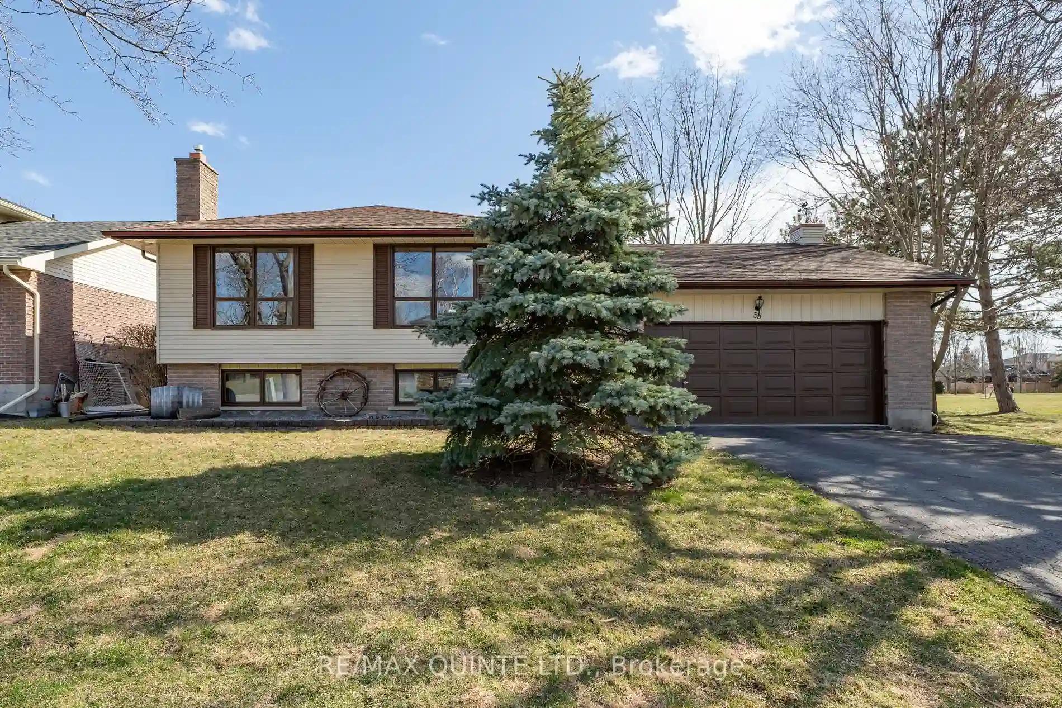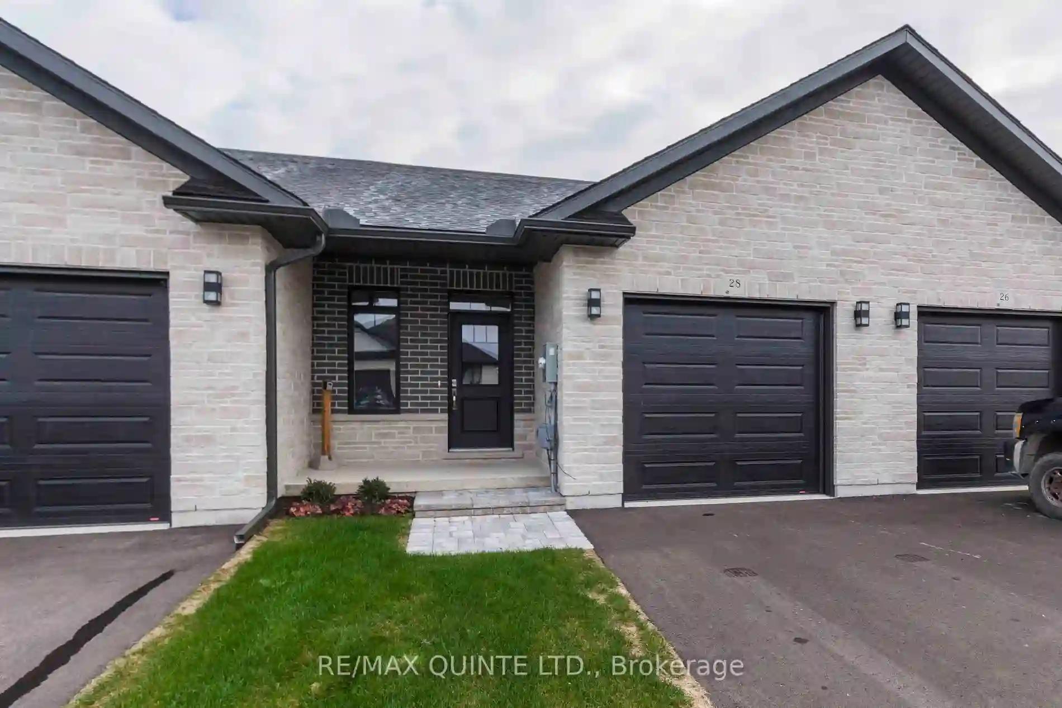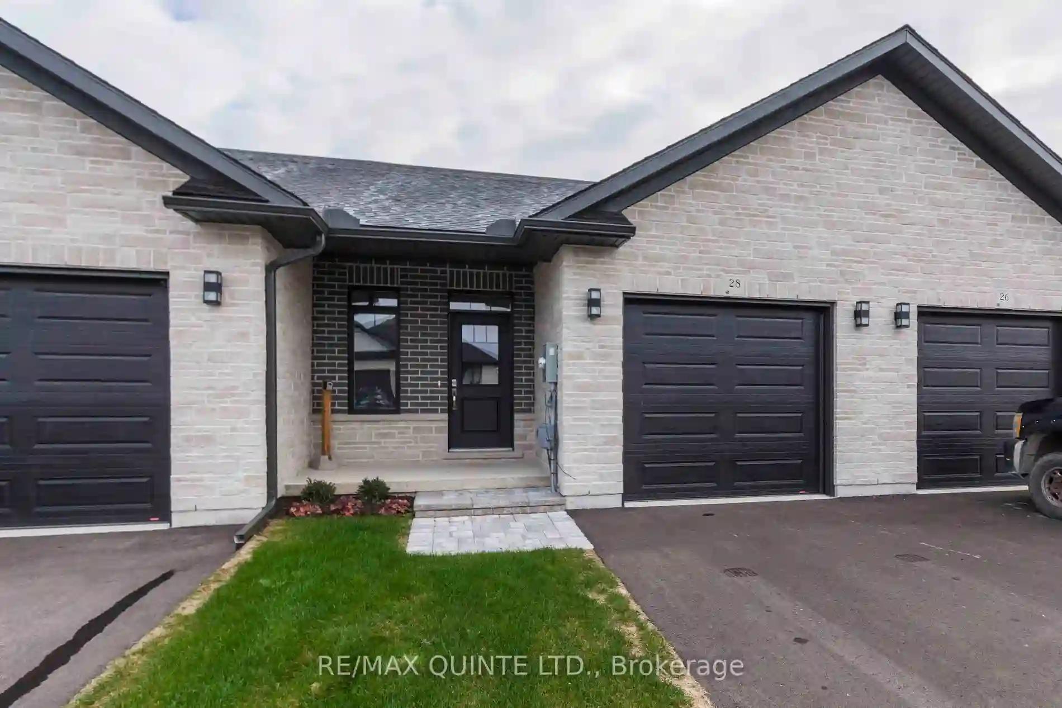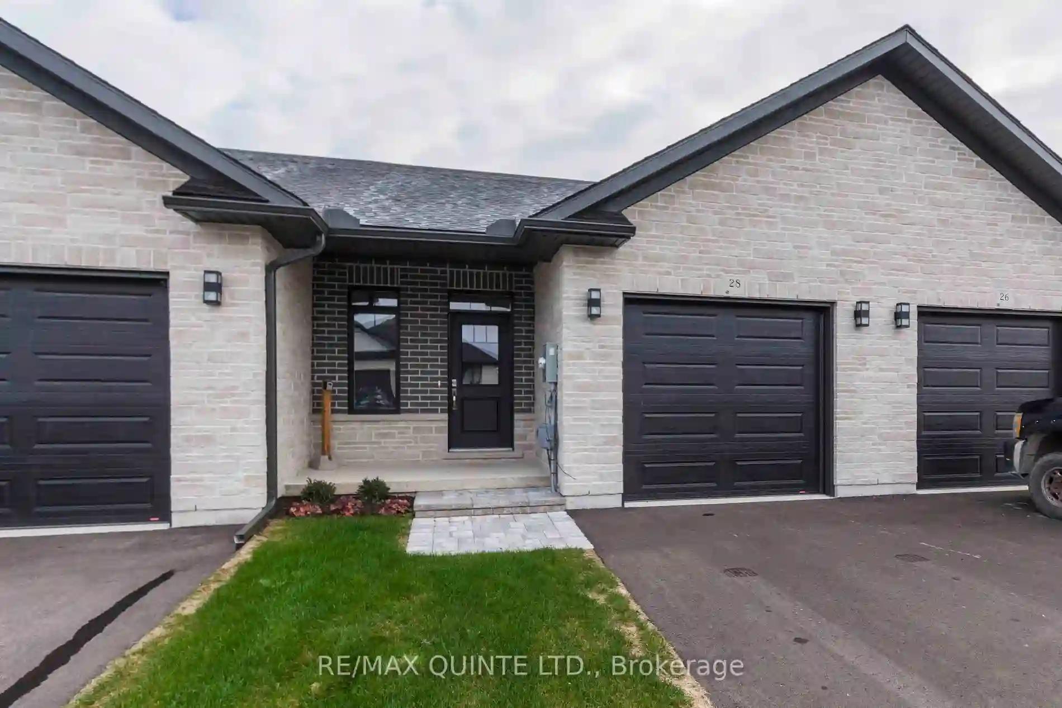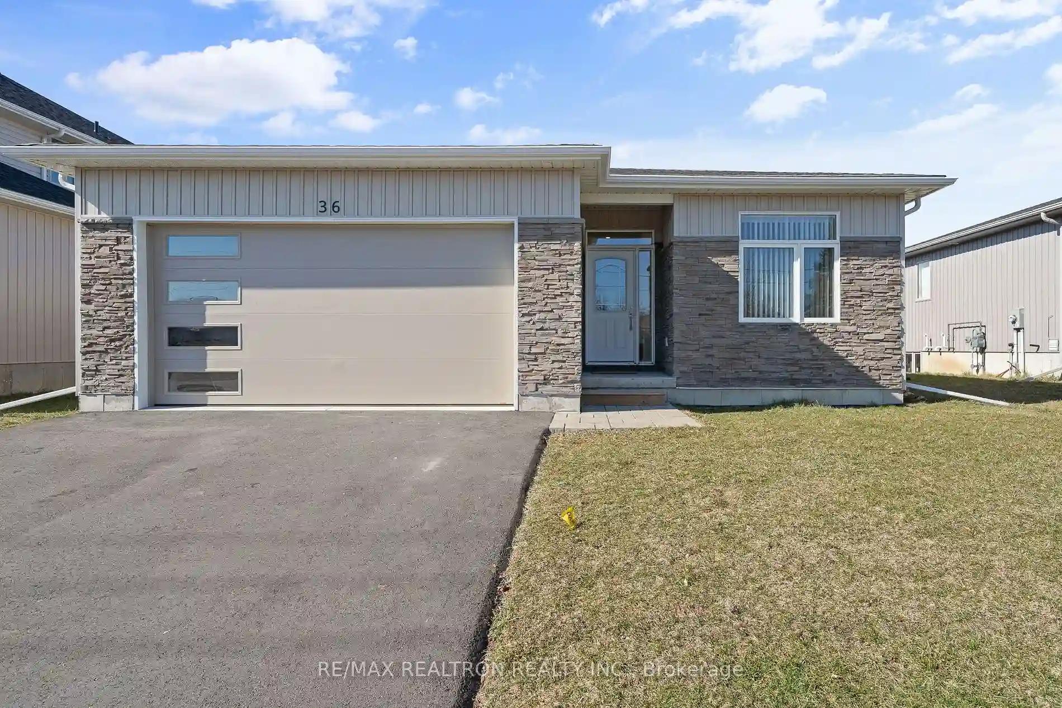Please Sign Up To View Property
55 Brimley Crt
Belleville, Ontario, K8N 5L4
MLS® Number : X8265342
3 + 1 Beds / 2 Baths / 6 Parking
Lot Front: 60 Feet / Lot Depth: 99.35 Feet
Description
Nestled in the heart of Belleville's sought-after East End, this charming bungalow presents an exceptional opportunity for families or those seeking a quiet retreat. Boasting 4 bedrooms and 2 bathrooms, this home offers both space and comfort. As you enter, you'll be greeted by a warm and inviting atmosphere. The living area is bathed in natural light, creating an inviting space for relaxation and entertainment. The walkout patio doors lead to an upper deck, perfect for enjoying your morning coffee or hosting summer gatherings. The deck overlooks a private fenced backyard, providing the ideal setting for outdoor activities or quiet moments in nature. One of the most appealing features of this property is its proximity to a green park. Imagine waking up to the soothing sight of nature every morning. The park not only provides a picturesque backdrop but also ensures added privacy and a sense of tranquility. This home has been meticulously maintained, offering a clean and move-in-ready environment. The walk-up basement presents endless possibilities, including in-law suite potential, providing versatility to meet your family's needs. Located in an excellent neighbourhood, this property offers a perfect blend of convenience and serenity.
Extras
--
Property Type
Detached
Neighbourhood
--
Garage Spaces
6
Property Taxes
$ 4,326.81
Area
Hastings
Additional Details
Drive
Private
Building
Bedrooms
3 + 1
Bathrooms
2
Utilities
Water
Municipal
Sewer
Sewers
Features
Kitchen
1
Family Room
Y
Basement
Finished
Fireplace
Y
External Features
External Finish
Brick
Property Features
Cooling And Heating
Cooling Type
Central Air
Heating Type
Forced Air
Bungalows Information
Days On Market
12 Days
Rooms
Metric
Imperial
| Room | Dimensions | Features |
|---|---|---|
| Foyer | 5.41 X 16.63 ft | |
| Living | 11.42 X 19.98 ft | |
| Dining | 12.40 X 9.61 ft | |
| Kitchen | 11.91 X 12.40 ft | |
| Prim Bdrm | 11.91 X 14.21 ft | |
| 2nd Br | 11.42 X 10.37 ft | |
| 3rd Br | 7.94 X 9.78 ft | |
| Family | 22.97 X 12.70 ft | |
| Laundry | 7.41 X 8.89 ft | |
| 4th Br | 10.89 X 10.73 ft | |
| Other | 11.61 X 23.06 ft | |
| Other | 10.37 X 10.53 ft |
