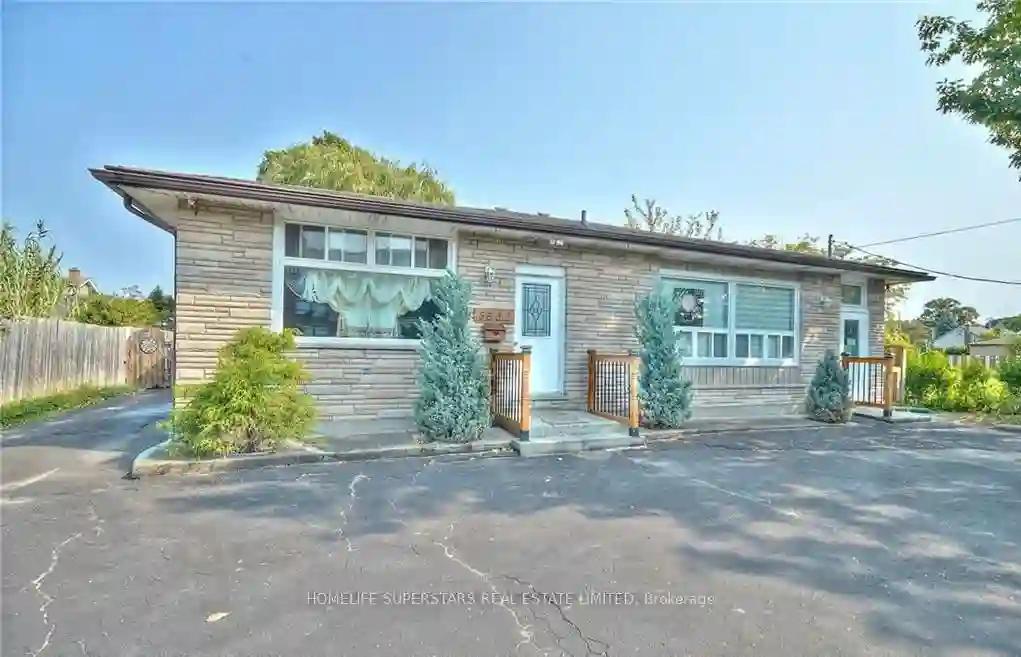Please Sign Up To View Property
5532 Drummond Rd W
Niagara Falls, Ontario, L2G 4L3
MLS® Number : X8282216
4 + 2 Beds / 4 Baths / 10 Parking
Lot Front: 65 Feet / Lot Depth: 129 Feet
Description
WELCOME TO THE High-Income generating property in prime location, Zoned Neighborhood Commercial (NC) on Drummond Road with quick access to highway and other amenities.. This nice and cozy beautiful home is 2000SQFt, built on a lot size of 65X129 FT. This well-kept home with thousands spent on upgrades include fabulous new custom kitchen (2020) with marble counter tops, most windows, 2 X 100 A Panels (2022). Powder Room (2022) Sump Pump (2023) This house has 4 Bedrooms and Main Bath with Double Sink on the main floor. The lower level offers a full in law suite with a large eat in kitchen and living space. with new flooring (2023), Full Wash Room with 3- piece bath and a laundry room. Two partial bedrooms, Separate Entrance leading to a covered patio and a good-sized back yard. All Kitchen Appliances, washer dryer included. Lots of parking and storage space.
Extras
--
Property Type
Detached
Neighbourhood
--
Garage Spaces
10
Property Taxes
$ 4,620.54
Area
Niagara
Additional Details
Drive
--
Building
Bedrooms
4 + 2
Bathrooms
4
Utilities
Water
Municipal
Sewer
Sewers
Features
Kitchen
1 + 1
Family Room
Y
Basement
Finished
Fireplace
N
External Features
External Finish
Brick
Property Features
Cooling And Heating
Cooling Type
Wall Unit
Heating Type
Water
Bungalows Information
Days On Market
17 Days
Rooms
Metric
Imperial
| Room | Dimensions | Features |
|---|---|---|
| Kitchen | 14.99 X 13.75 ft | |
| Prim Bdrm | 16.99 X 10.01 ft | |
| 2nd Br | 12.01 X 10.01 ft | |
| 3rd Br | 8.99 X 10.01 ft | |
| 4th Br | 8.99 X 8.99 ft | |
| Bathroom | 0.00 X 0.00 ft | 5 Pc Bath |
| Family | 20.01 X 10.01 ft | |
| Kitchen | 14.99 X 10.01 ft | |
| Bathroom | 0.00 X 0.00 ft | 3 Pc Bath |
| Br | 8.99 X 8.99 ft | |
| 2nd Br | 8.99 X 8.99 ft |




