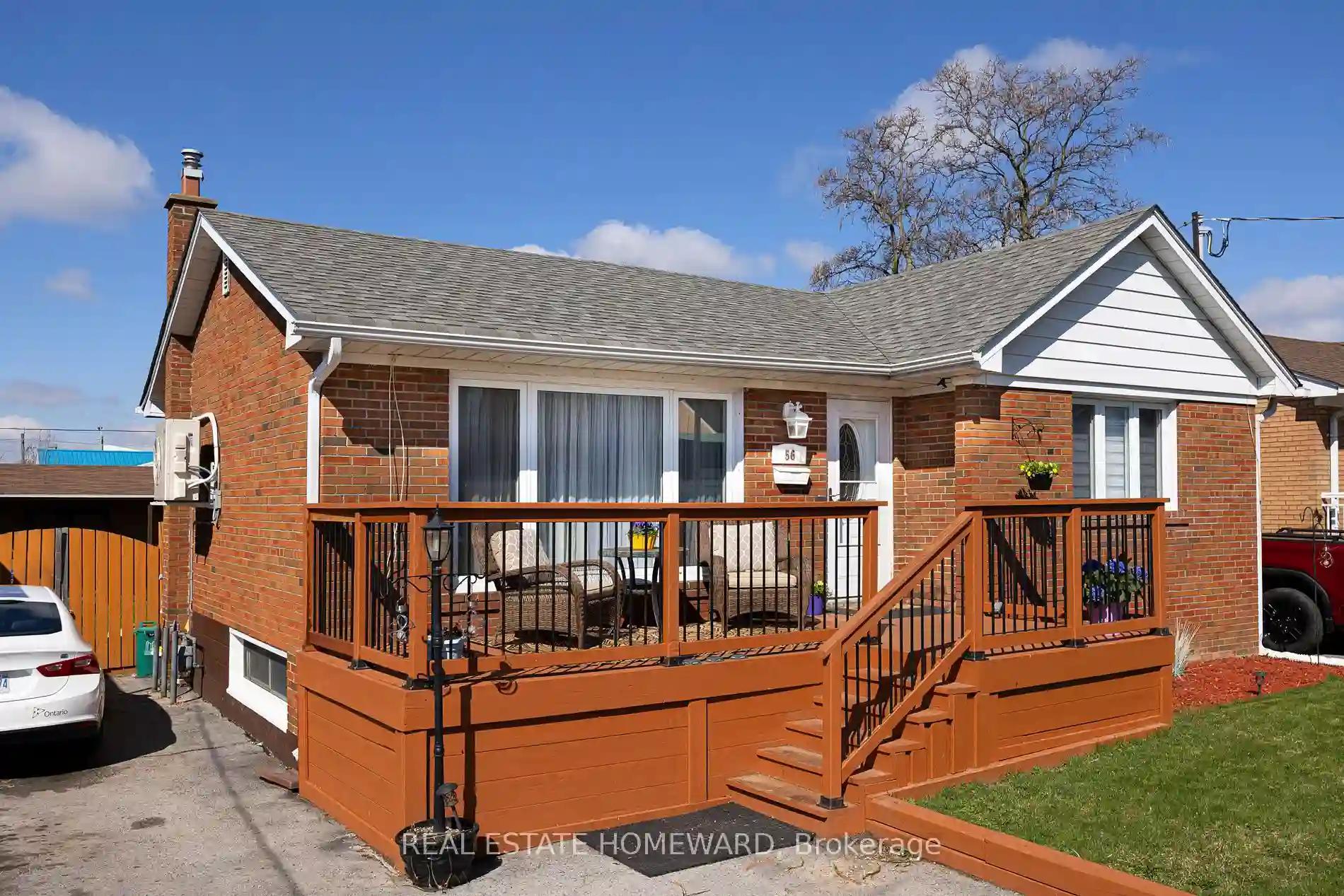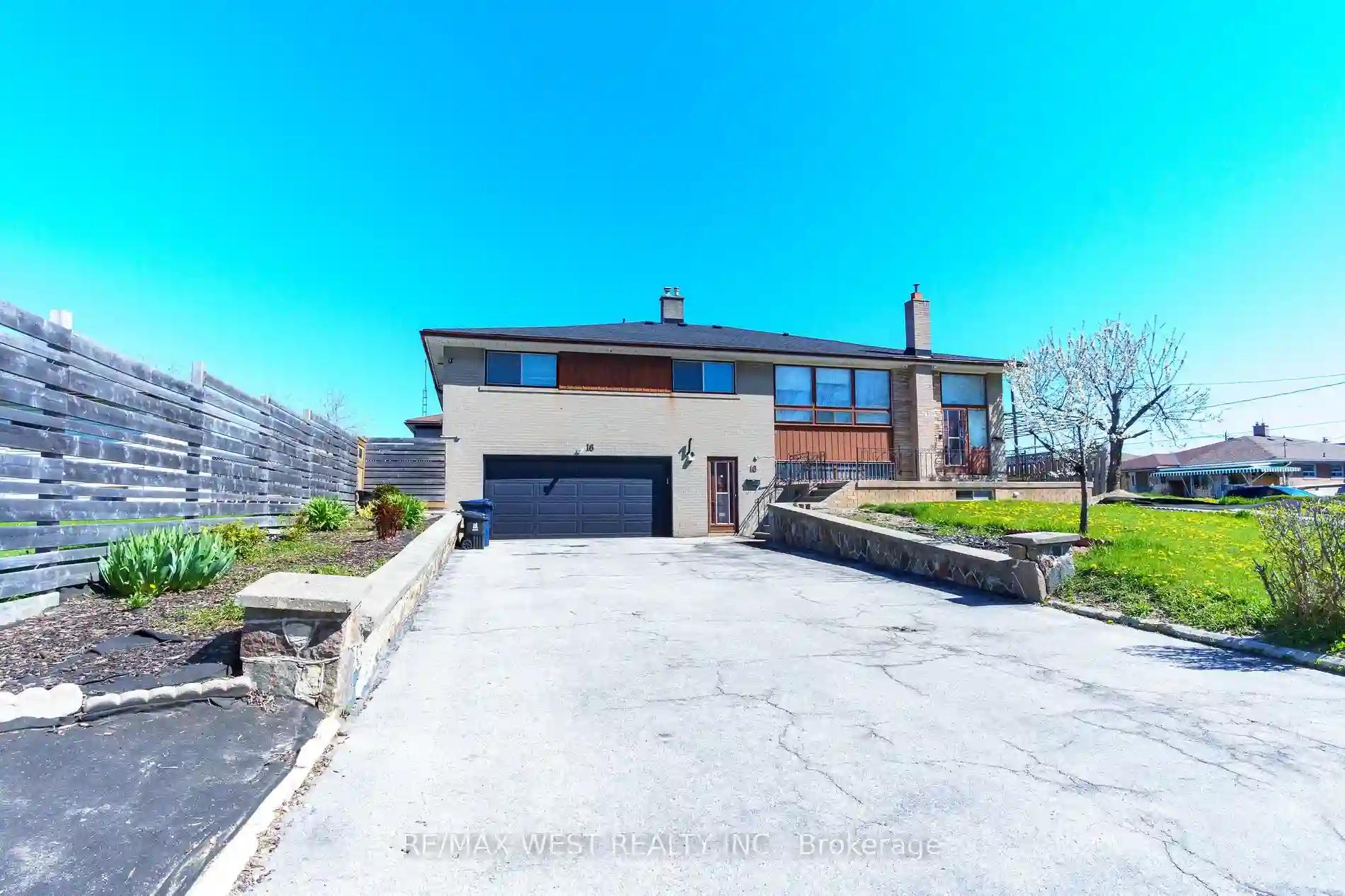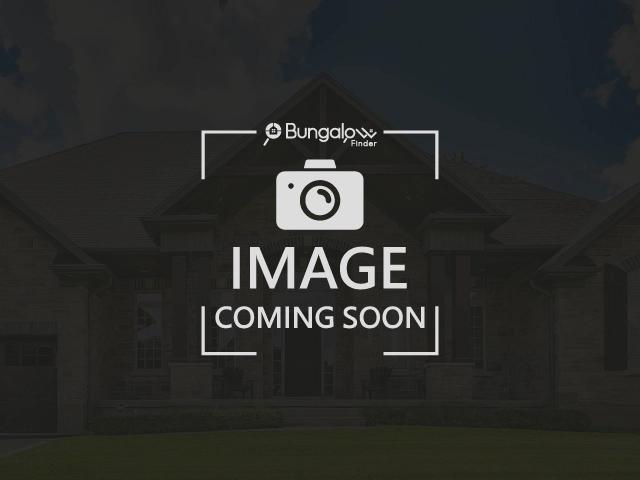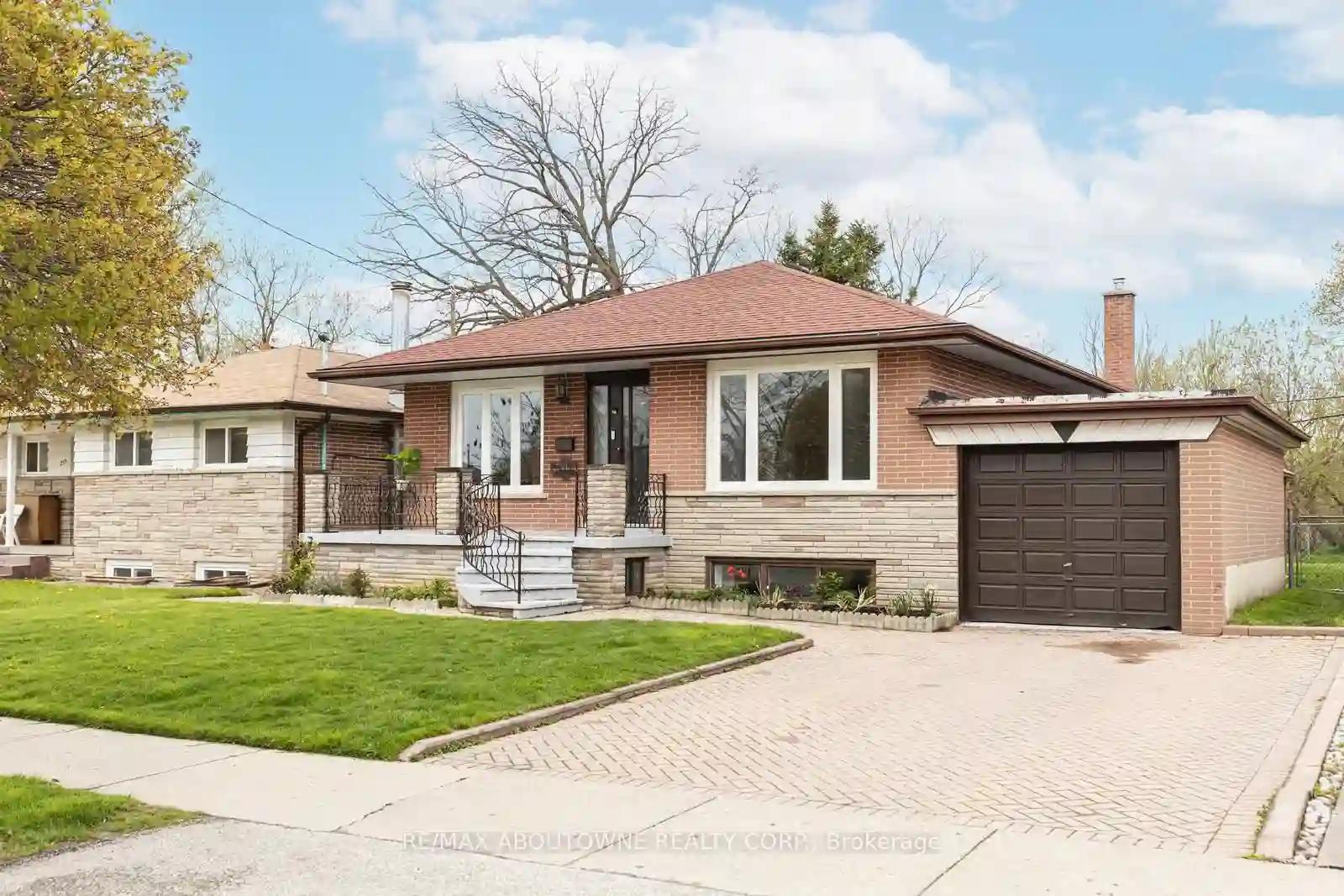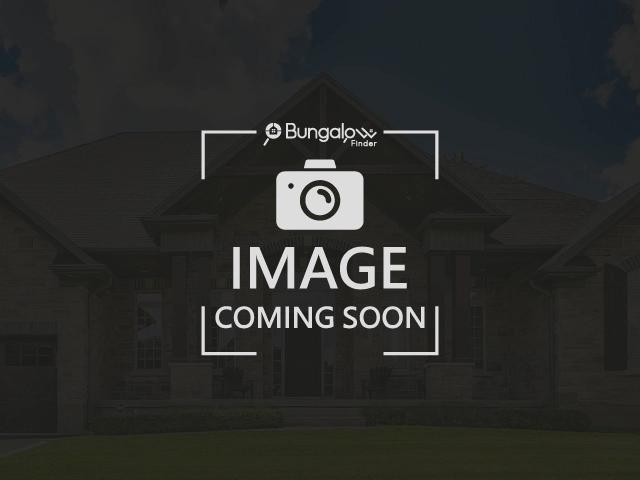Please Sign Up To View Property
56 Ivordale Cres
Toronto, Ontario, M1R 2W6
MLS® Number : E8248620
3 + 1 Beds / 2 Baths / 4 Parking
Lot Front: 46.5 Feet / Lot Depth: 110 Feet
Description
Charming Family Home in Prime LocationWelcome to your dream home! This charming property boasts 3+1 bedrooms, 2 bathrooms and 2 kitchens offering ample space for comfortable living. Step inside to discover original hardwood floors, adding warmth and character to every room.The heart of this home is the beautifully renovated kitchen, featuring modern appliances, quartz countertops, and ample storage space. Great storage in the lower level of the house also. Driveway with parking for 4-5 cars. Large fully fenced back yard with sizeable storage shed. Conveniently located in a sought-after neighborhood, this home is just moments away from transit options, major highways, shopping centers, and schools. Whether you're commuting to work or enjoying leisure activities, everything you need is right at your doorstep. Don't miss out on the opportunity to make this house your home. 5-minute drive to 401, and walking distance to shopping centre. Schedule your viewing today and experience the perfect blend of comfort, style, and convenience!
Extras
--
Additional Details
Drive
Private
Building
Bedrooms
3 + 1
Bathrooms
2
Utilities
Water
Municipal
Sewer
Sewers
Features
Kitchen
1 + 1
Family Room
N
Basement
Finished
Fireplace
Y
External Features
External Finish
Brick
Property Features
Cooling And Heating
Cooling Type
Other
Heating Type
Other
Bungalows Information
Days On Market
14 Days
Rooms
Metric
Imperial
| Room | Dimensions | Features |
|---|---|---|
| No Data | ||
