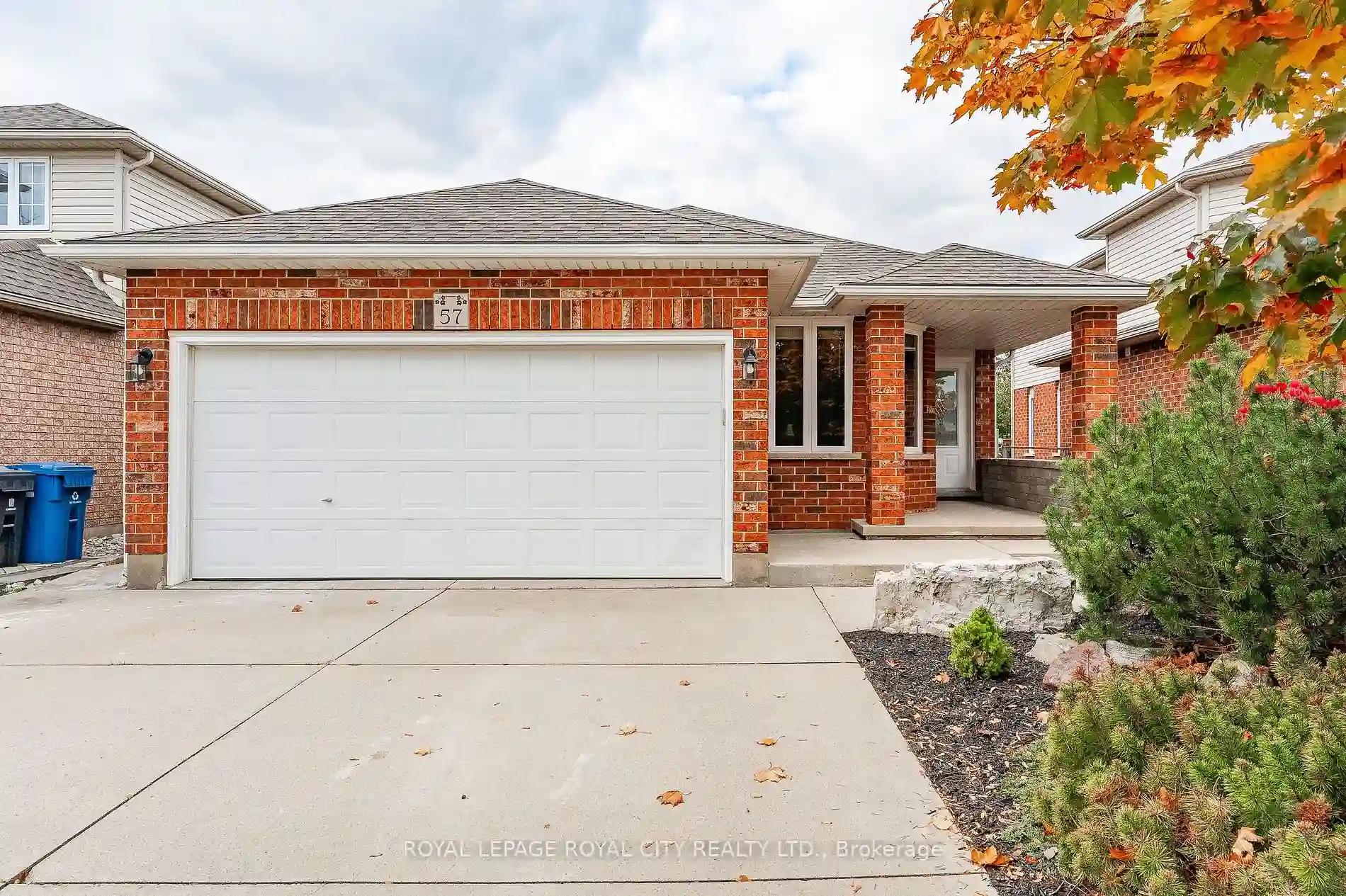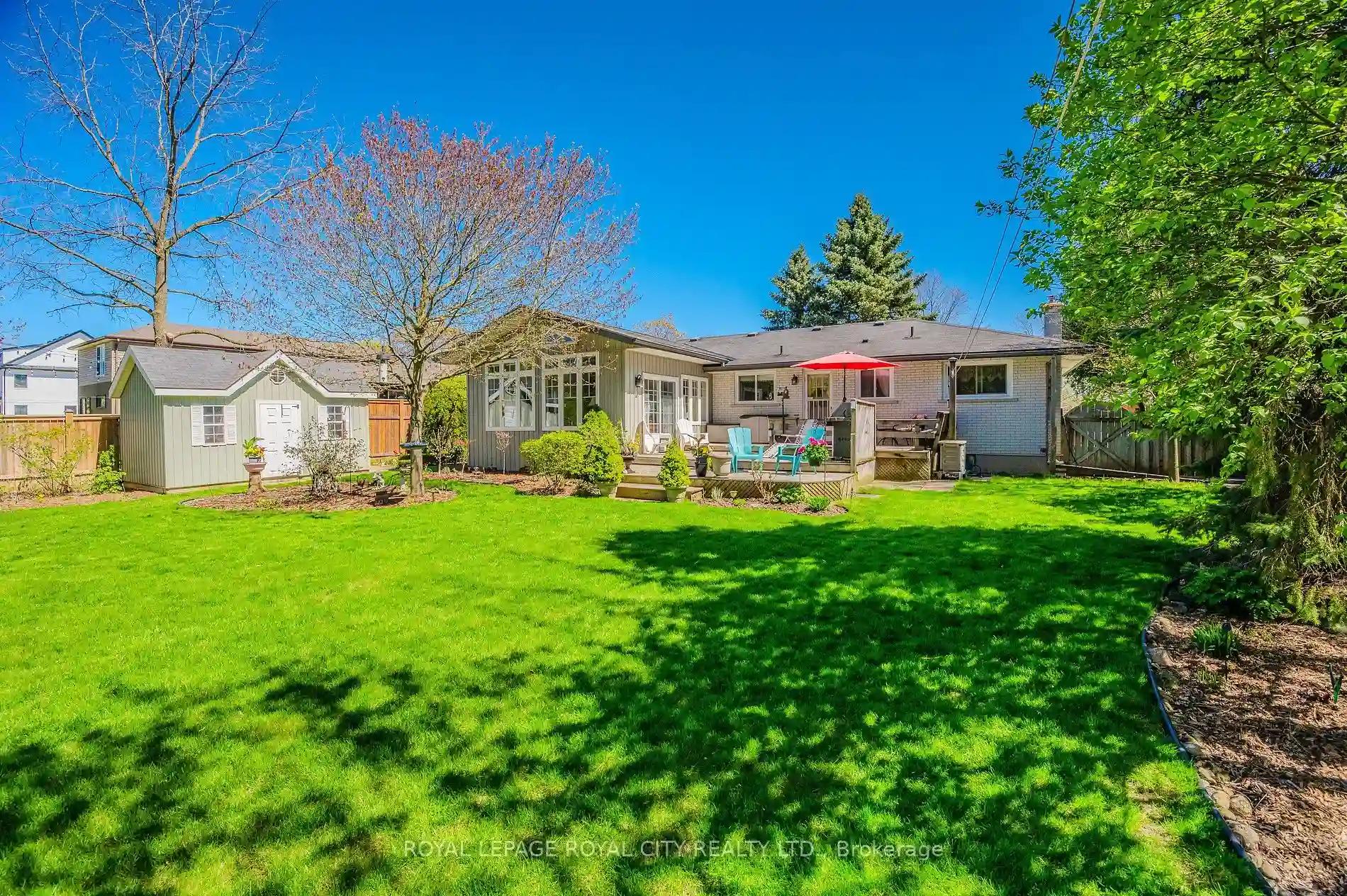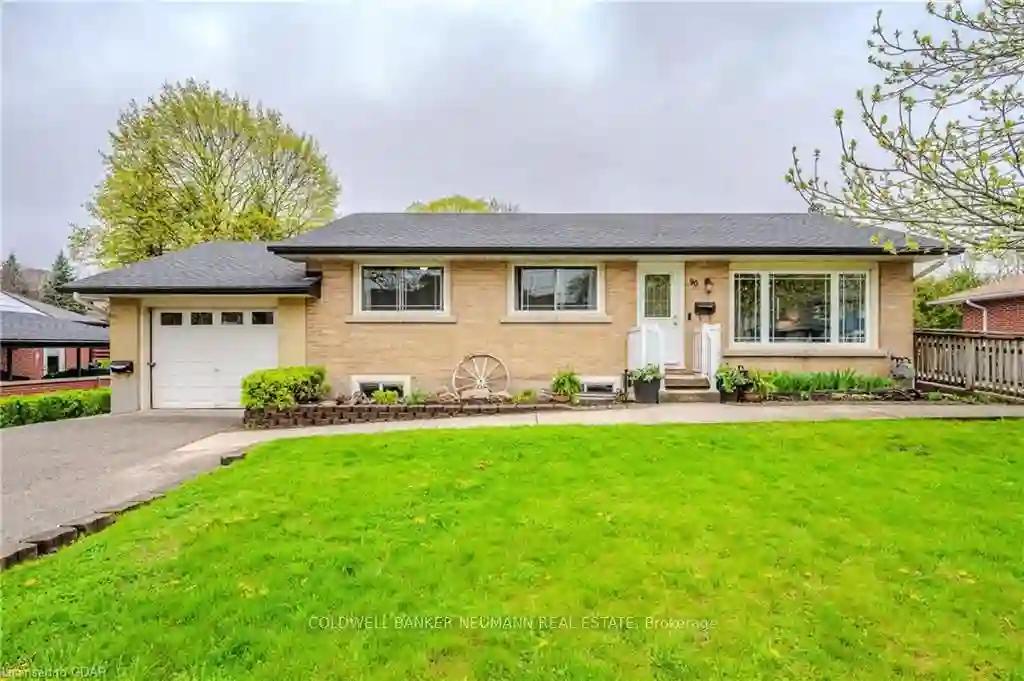Please Sign Up To View Property
57 Moffatt Lane
Guelph, Ontario, N1G 5E8
MLS® Number : X8299278
2 + 2 Beds / 4 Baths / 5 Parking
Lot Front: 39 Feet / Lot Depth: 105 Feet
Description
Welcome to this stunning bungalow in the highly sought-after south end of the city. Step inside, and you'll be greeted by a harmonious blend of contemporary design and thoughtful functionality. Every inch of this home has been meticulously renovated, ensuring it's ready for you to move in and add your personal touch with a neutral decor palette. This property has undergone a top-to-bottom renovation, leaving no detail overlooked, including a legal 1-bedroom apartment. The desirable south end of Guelph offers a peaceful and family-friendly environment while being conveniently close to all amenities, including schools, parks, shopping, and transportation. Whether you plan to reside here or rent out the accessory apartment, this property is ready for action and waiting for your personalization. The driveway offers ample parking space for you and your tenants. 57 Moffatt Lane is more than just a home; it's a promising investment in your future. This beautifully renovated bungalow in this prime south-end location is a rare gem. Don't miss the chance to make it yours.
Extras
--
Additional Details
Drive
Pvt Double
Building
Bedrooms
2 + 2
Bathrooms
4
Utilities
Water
Municipal
Sewer
Sewers
Features
Kitchen
1 + 1
Family Room
N
Basement
Apartment
Fireplace
Y
External Features
External Finish
Brick
Property Features
Cooling And Heating
Cooling Type
Central Air
Heating Type
Forced Air
Bungalows Information
Days On Market
17 Days
Rooms
Metric
Imperial
| Room | Dimensions | Features |
|---|---|---|
| Dining | 8.83 X 12.17 ft | |
| Kitchen | 13.78 X 12.73 ft | |
| Living | 18.31 X 18.64 ft | |
| Laundry | 11.15 X 8.92 ft | |
| Br | 11.06 X 8.89 ft | |
| Prim Bdrm | 15.65 X 13.16 ft | 3 Pc Ensuite |
| Br | 14.53 X 8.92 ft | |
| Br | 9.91 X 11.88 ft | |
| Cold/Cant | 4.36 X 12.34 ft | |
| Rec | 11.88 X 9.91 ft | |
| Kitchen | 9.09 X 9.81 ft | |
| Family | 13.19 X 14.47 ft |




