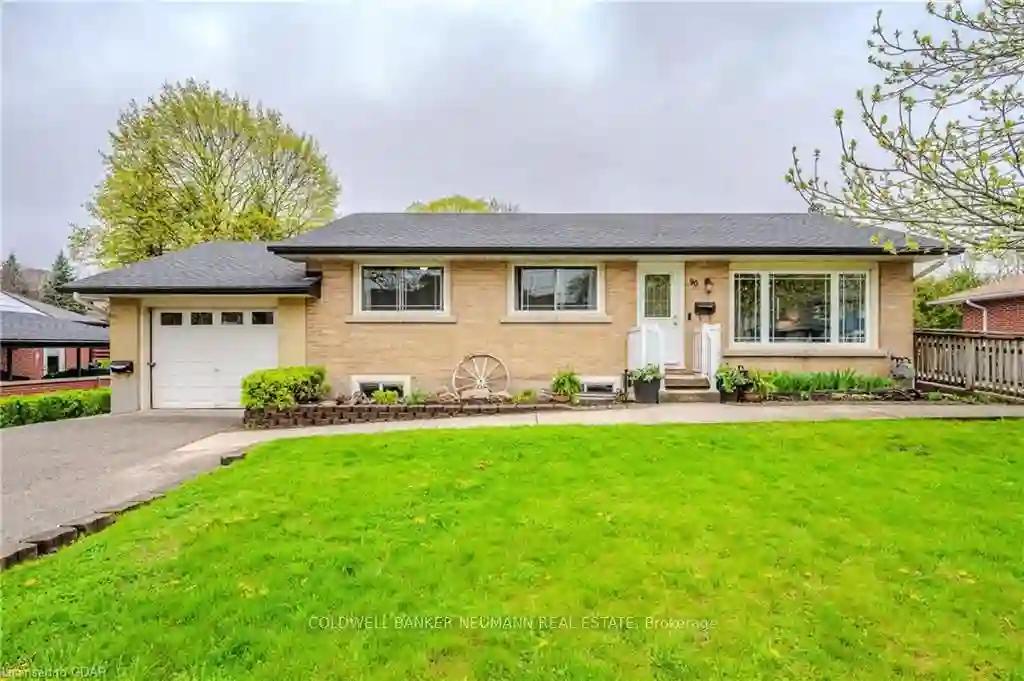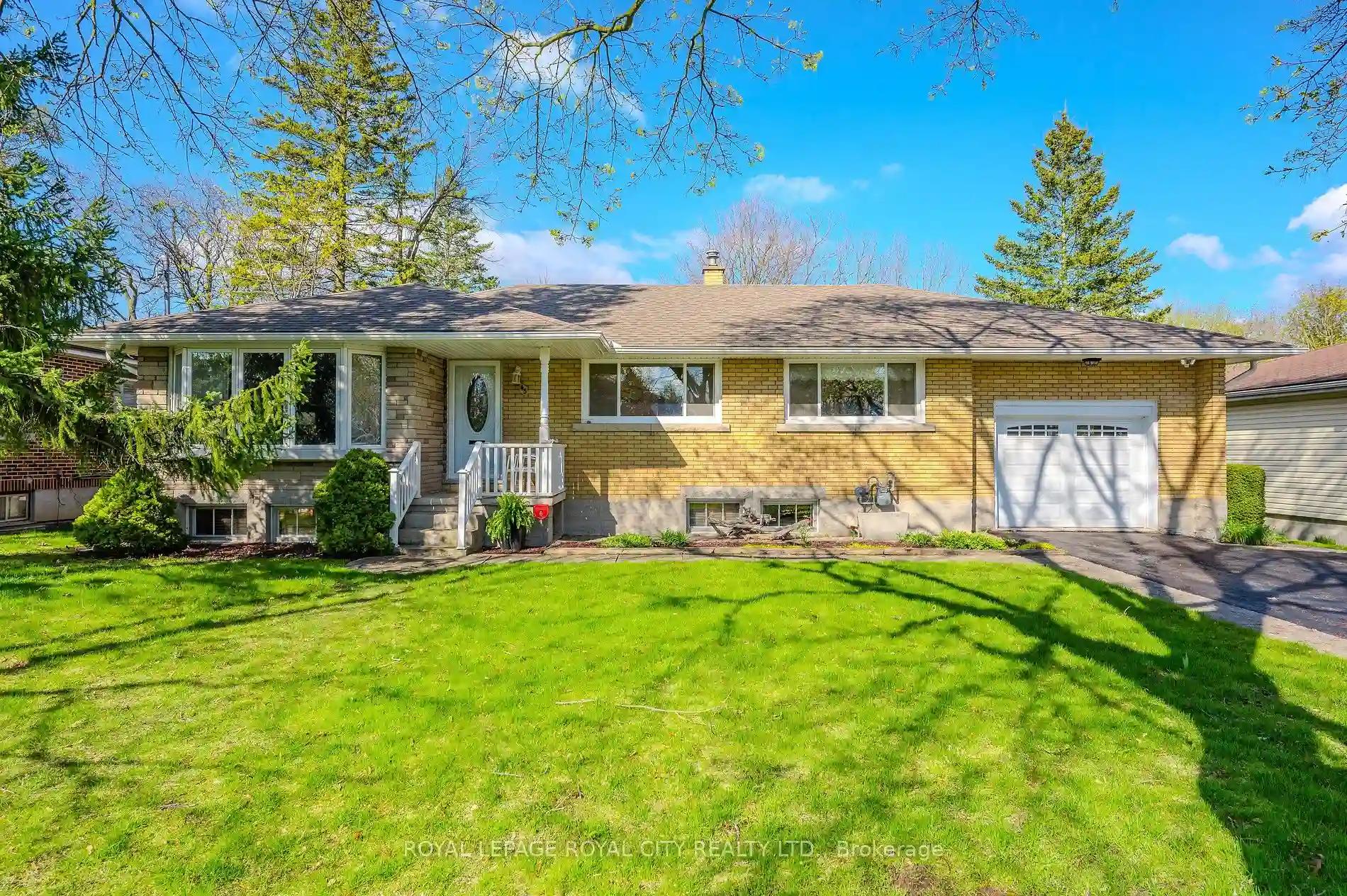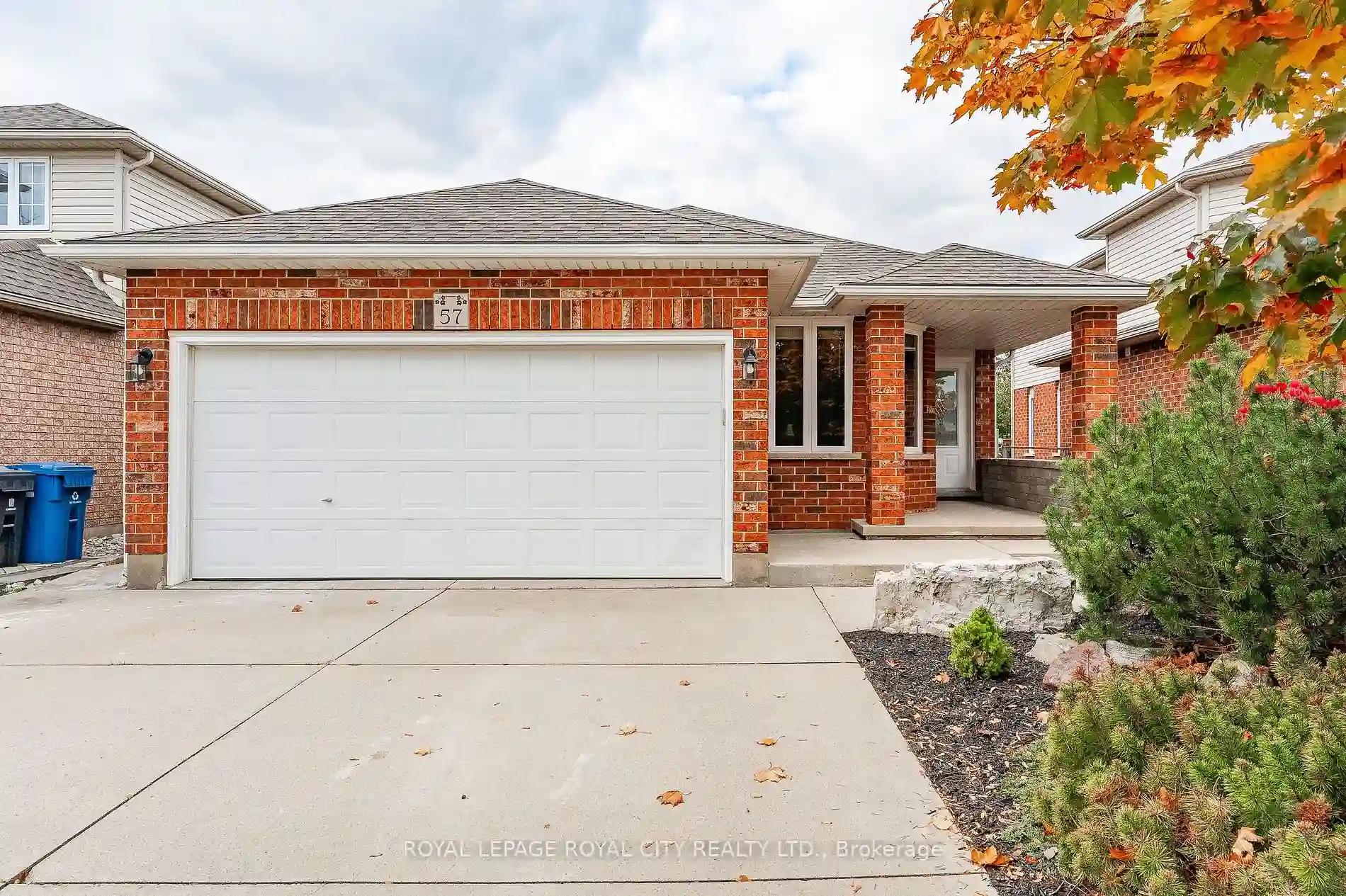Please Sign Up To View Property
90 Rodney Blvd
Guelph, Ontario, N1G 2H3
MLS® Number : X8298728
3 + 3 Beds / 2 Baths / 5 Parking
Lot Front: 80 Feet / Lot Depth: 99 Feet
Description
Nestled in the heart of the sought-after Old University neighbourhood, this charming yellow brick bungalow offers a rare opportunity to invest in a lifestyle of comfort and convenience. A great opportunity with 3 bedrooms on the main level and an additional 3 bedrooms downstairs, offering versatility for growing families, rental income or a multi-generational living setup. The open-concept design welcomes you with 1000 square feet of living space, where natural light dances throughout the rooms, creating a warm and inviting atmosphere. The separate entrance to the basement provides ample potential for an in-law suite or accessory apartment. Enjoy the convenience of parking for 4 vehicles along with an attached single-car garage. Outside, the property boasts an above-ground pool with a surrounding deck and plenty of remaining grassy yard for games, creating a perfect oasis for relaxation and entertainment. The expansive 80x100 lot not only provides room for outdoor activities but also holds potential for future development. Homes on this desirable street rarely hit the market, making this a unique chance to acquire a property on a coveted street with strong demand and solid appreciation history. Don't miss out on this opportunity that combines location, potential, and value. Schedule a viewing today and unlock the possibilities this property holds for your portfolio.
Extras
--
Additional Details
Drive
Pvt Double
Building
Bedrooms
3 + 3
Bathrooms
2
Utilities
Water
Municipal
Sewer
Sewers
Features
Kitchen
1
Family Room
N
Basement
Finished
Fireplace
Y
External Features
External Finish
Brick
Property Features
Cooling And Heating
Cooling Type
Central Air
Heating Type
Forced Air
Bungalows Information
Days On Market
17 Days
Rooms
Metric
Imperial
| Room | Dimensions | Features |
|---|---|---|
| Kitchen | 14.24 X 13.48 ft | |
| Living | 19.49 X 17.59 ft | |
| Prim Bdrm | 11.42 X 10.99 ft | |
| Br | 11.52 X 8.83 ft | |
| Br | 10.93 X 8.66 ft | |
| Bathroom | 0.00 X 0.00 ft | 4 Pc Bath |
| Rec | 15.09 X 10.60 ft | |
| Br | 12.40 X 10.60 ft | |
| Br | 9.42 X 10.60 ft | |
| Br | 9.68 X 10.50 ft | |
| Bathroom | 0.00 X 0.00 ft | 4 Pc Bath |
| Laundry | 9.51 X 10.83 ft |




