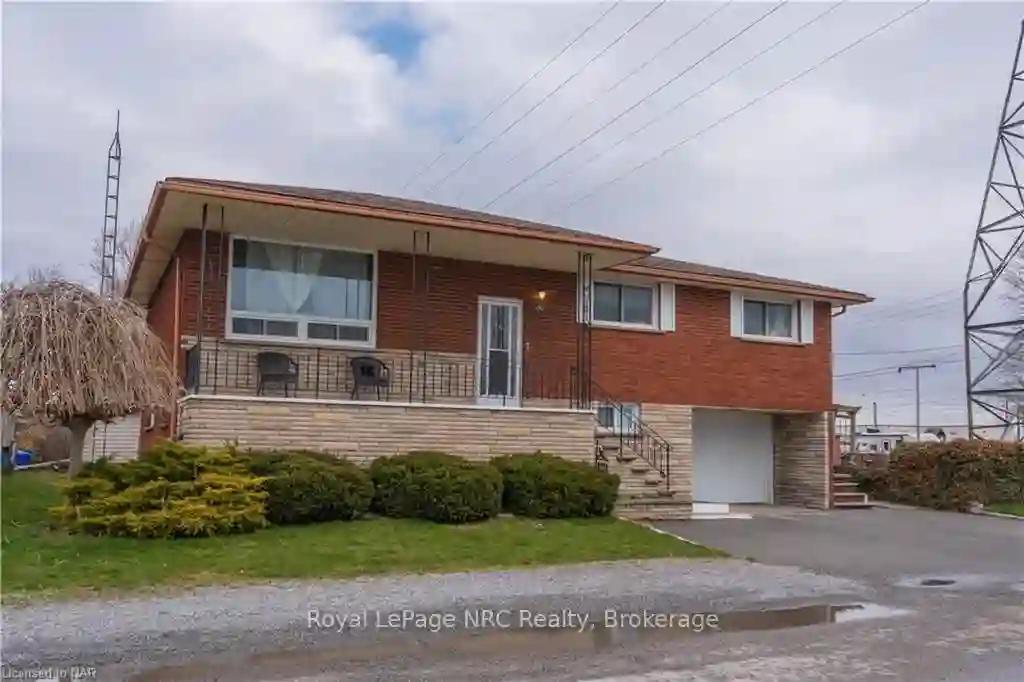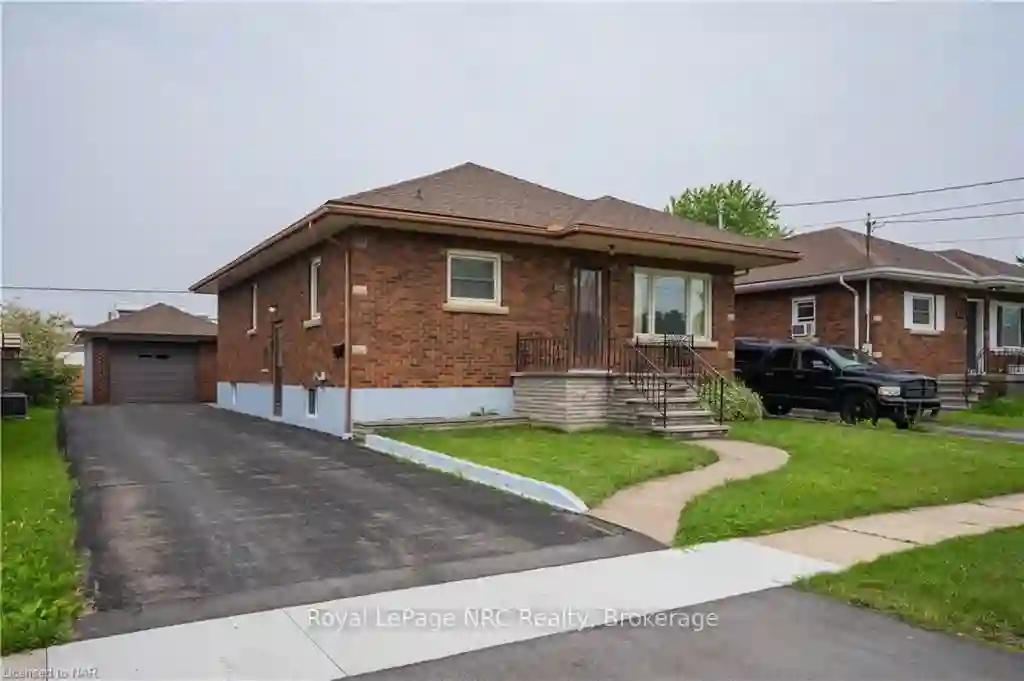Please Sign Up To View Property
575 Steele St
Port Colborne, Ontario, L3K 4Y4
MLS® Number : X8326476
2 Beds / 1 Baths / 2 Parking
Lot Front: 40 Feet / Lot Depth: 132 Feet
Description
Welcome to the cutest 2 bedroom on the market! 575 Steele Street is looking for a new family. This home features all main floor living with 2 bedrooms, an updated 4 piece bathroom & oversized laundry/mudroom. You'll love the hardwood flooring throughout, large bright windows & built-ins in the bedroom. There is a detached, 460+sqft single car garage and workshop. Parking for one vehicle and an area to tinker on projects too! All of this is just a short stroll to a park, Tim Hortons, schools & grocery stores. If you're a first time home buyer looking to leave your parents and get your own pad, or perhaps a downsizer looking for a more manageable home & lot, you'll want to visit this one.
Extras
--
Property Type
Detached
Neighbourhood
--
Garage Spaces
2
Property Taxes
$ 2,178
Area
Niagara
Additional Details
Drive
Private
Building
Bedrooms
2
Bathrooms
1
Utilities
Water
Municipal
Sewer
Sewers
Features
Kitchen
1
Family Room
N
Basement
Crawl Space
Fireplace
N
External Features
External Finish
Vinyl Siding
Property Features
Cooling And Heating
Cooling Type
None
Heating Type
Forced Air
Bungalows Information
Days On Market
24 Days
Rooms
Metric
Imperial
| Room | Dimensions | Features |
|---|---|---|
| Living | 11.32 X 16.40 ft | |
| Kitchen | 14.99 X 10.01 ft | |
| Br | 11.32 X 8.83 ft | |
| Br | 9.91 X 9.42 ft |




