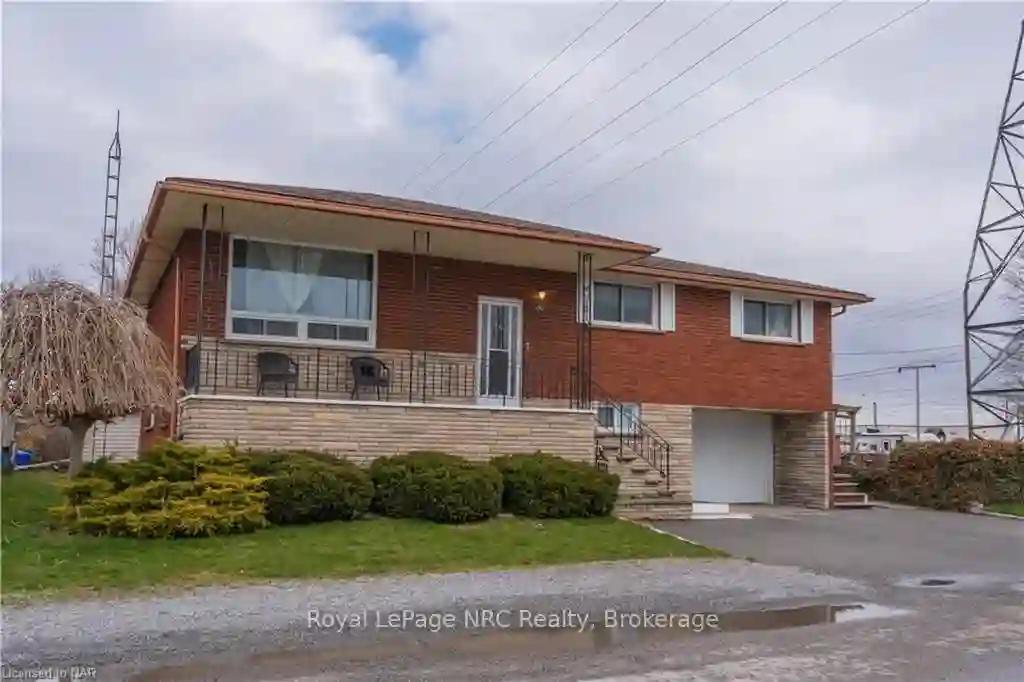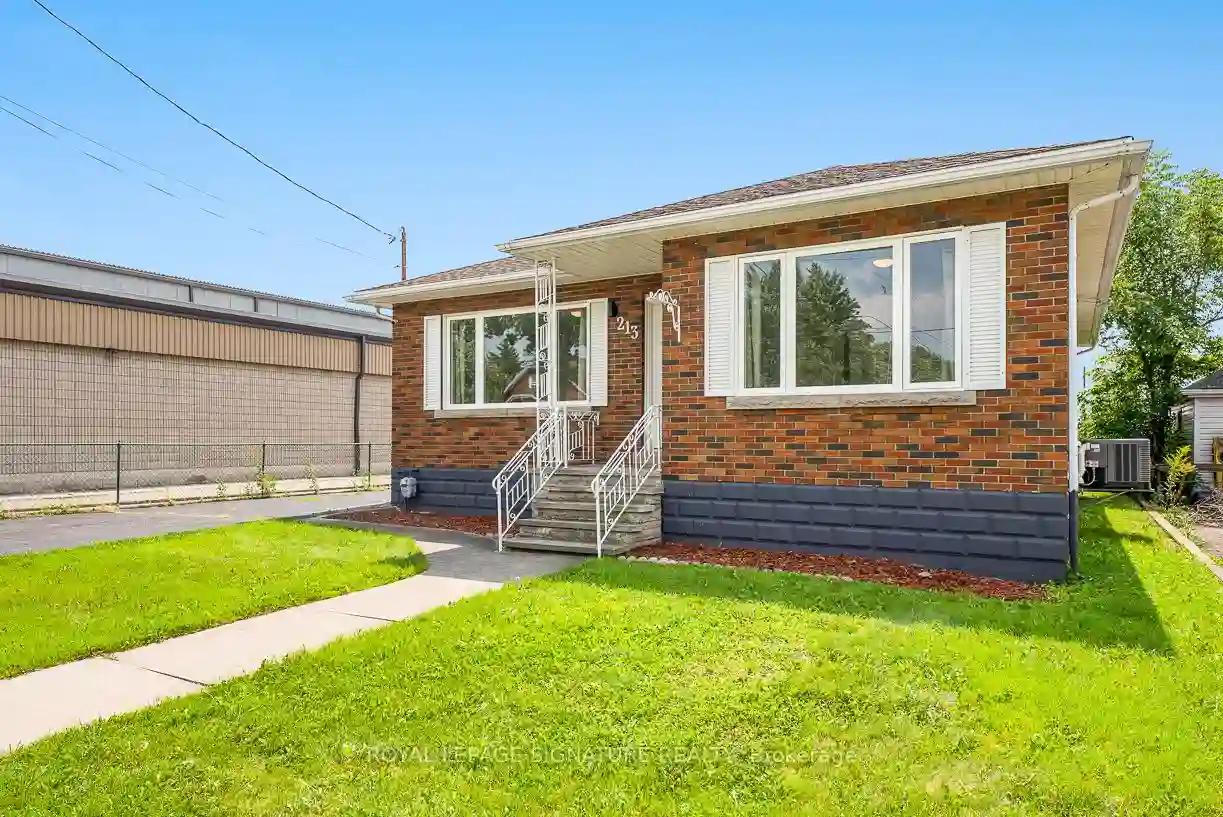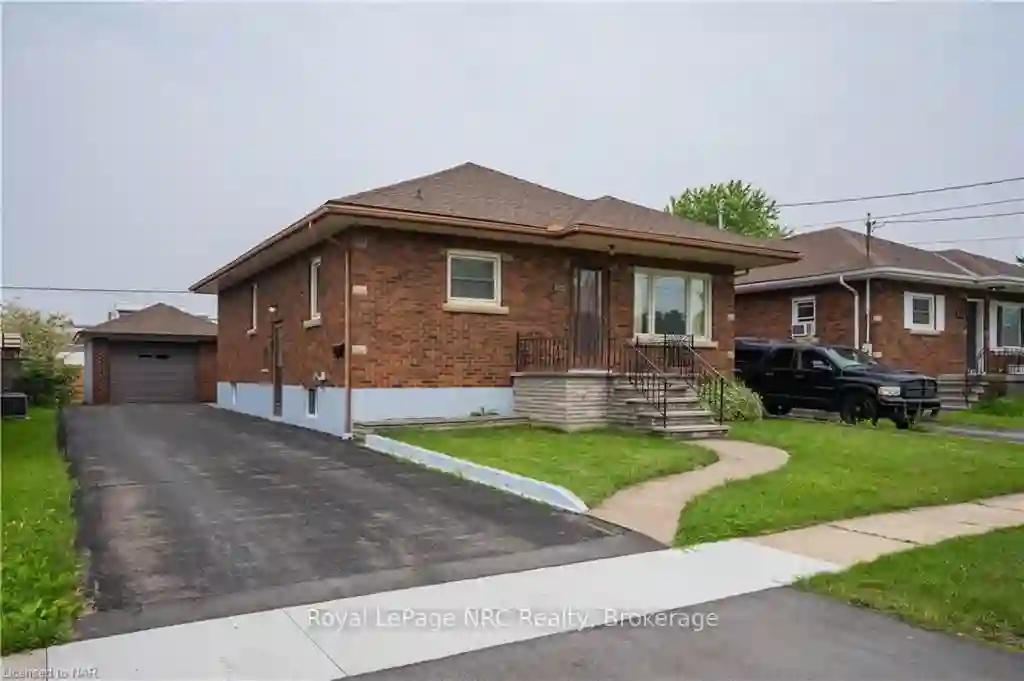Please Sign Up To View Property
190 Christmas St
Port Colborne, Ontario, L3K 1M9
MLS® Number : X8318024
3 Beds / 2 Baths / 3 Parking
Lot Front: 50.14 Feet / Lot Depth: 119.84 Feet
Description
Welcome to this solid, well-built brick bungalow offering 2 separate living spaces - perfect for an in-law suite or investment opportunity to help pay down your mortgage! On the main level you will find a spacious and bright living room with a south-facing bay window for all day natural light. Also equipped with a large eat-in kitchen with tons of cupboard space, a 4 piece bathroom, 3 spacious bedrooms, and a main floor laundry room (that could be converted back into a bedroom if needed.) Downstairs, in the in-law suite with two separate entrances you will find an additional kitchen with dining space, lots of windows, a 3 piece bathroom, laundry / utility room, and a cozy living area with a gas fireplace. Blown-in attic insulation has been topped to R50 in June 2021. The convenience of nearby highway access and the amenities of the Vale Centre add to the appeal of this exceptional home.
Extras
**INTERBOARD LISTING: NIAGARA ASSOC. OF REALTORS**
Property Type
Detached
Neighbourhood
--
Garage Spaces
3
Property Taxes
$ 4,025.55
Area
Niagara
Additional Details
Drive
Pvt Double
Building
Bedrooms
3
Bathrooms
2
Utilities
Water
Municipal
Sewer
Sewers
Features
Kitchen
1 + 1
Family Room
N
Basement
Fin W/O
Fireplace
Y
External Features
External Finish
Brick
Property Features
Cooling And Heating
Cooling Type
Central Air
Heating Type
Radiant
Bungalows Information
Days On Market
18 Days
Rooms
Metric
Imperial
| Room | Dimensions | Features |
|---|---|---|
| Br | 12.66 X 10.60 ft | |
| Br | 12.01 X 10.01 ft | |
| Br | 10.50 X 9.91 ft | |
| Kitchen | 12.40 X 11.58 ft | |
| Living | 16.67 X 11.91 ft | |
| Kitchen | 28.41 X 11.75 ft | Combined W/Living |
| Laundry | 10.66 X 6.99 ft | |
| Laundry | 9.32 X 9.32 ft | |
| Other | 13.58 X 11.84 ft |




