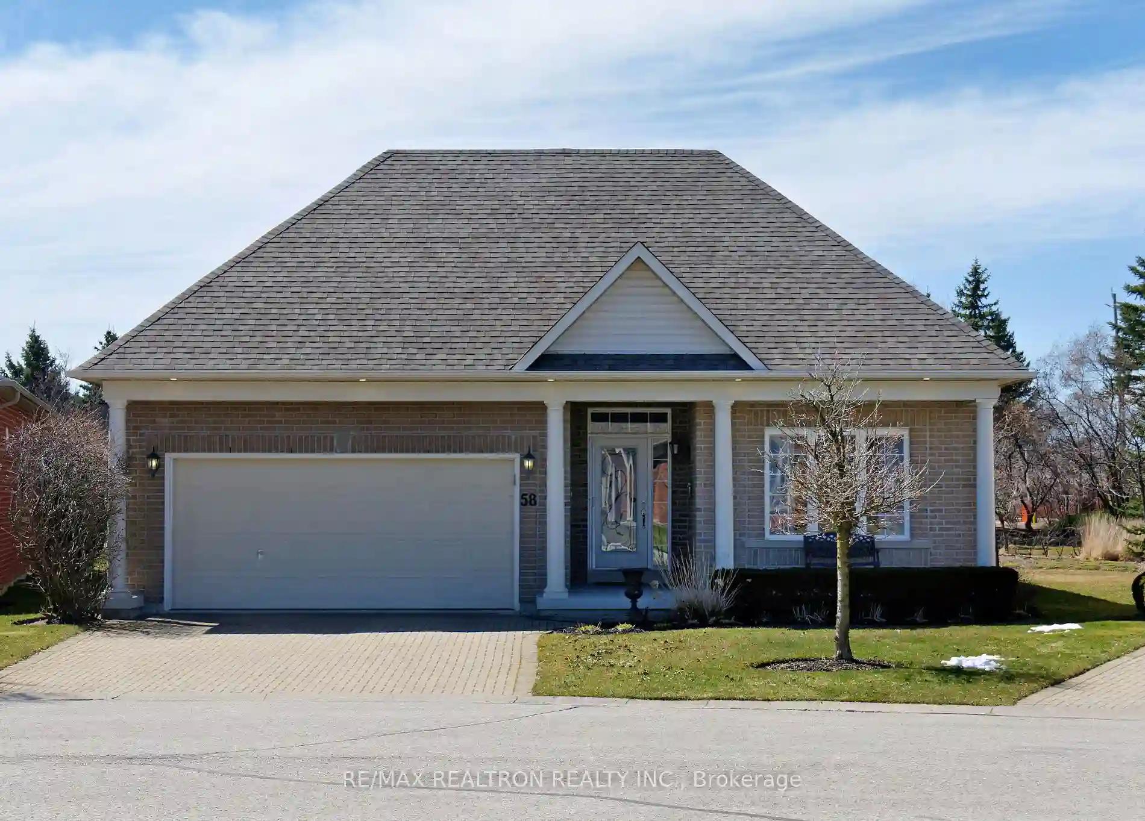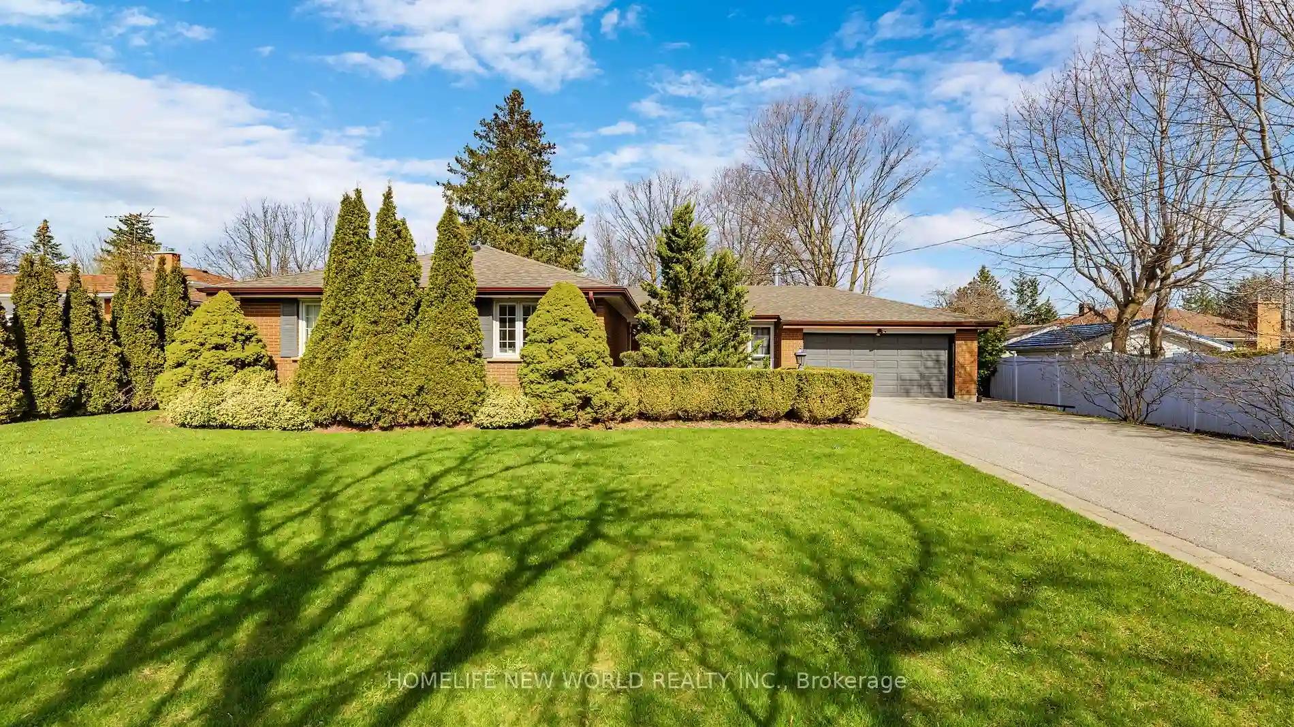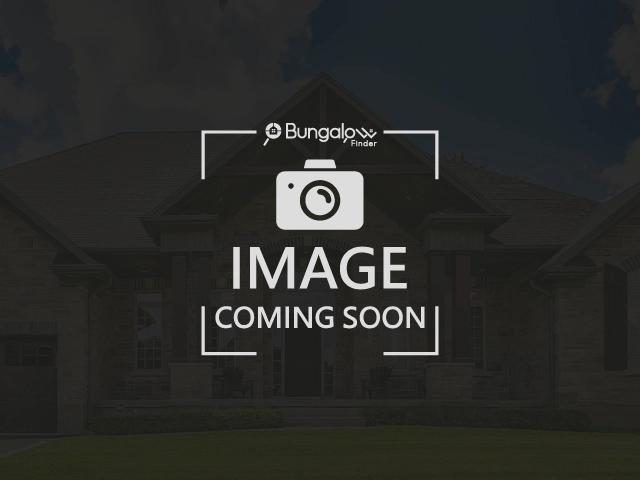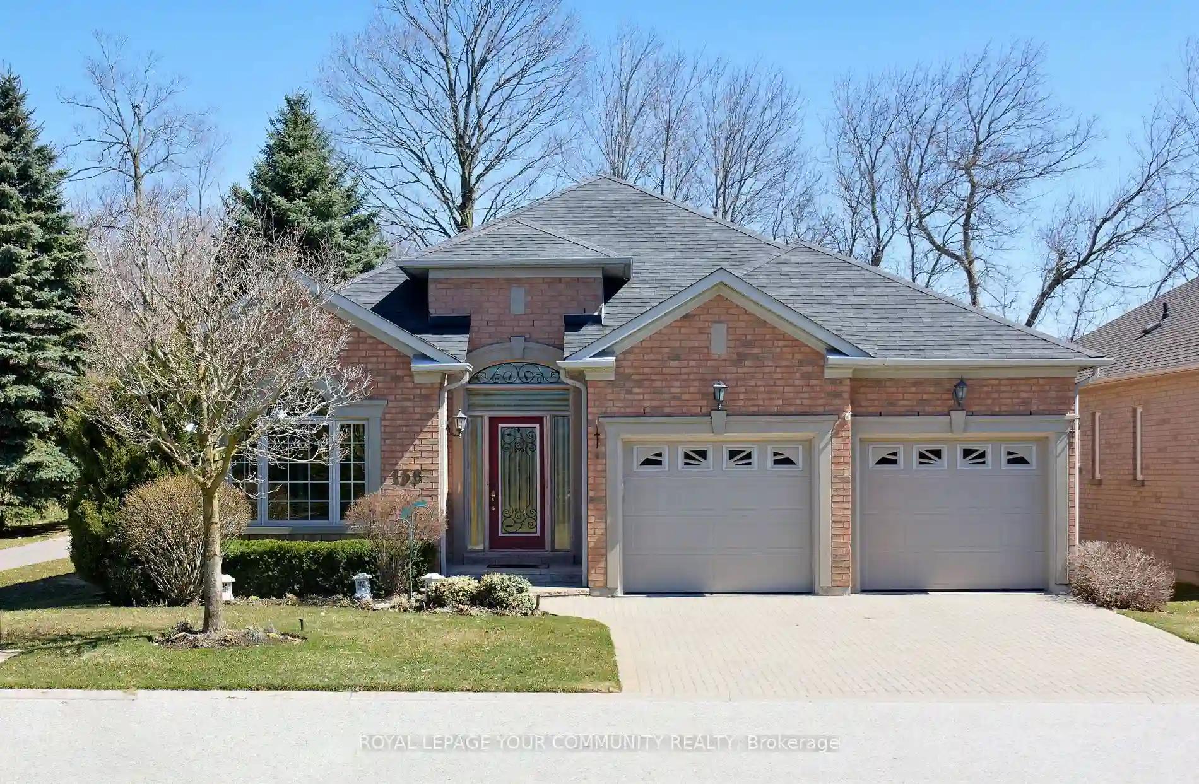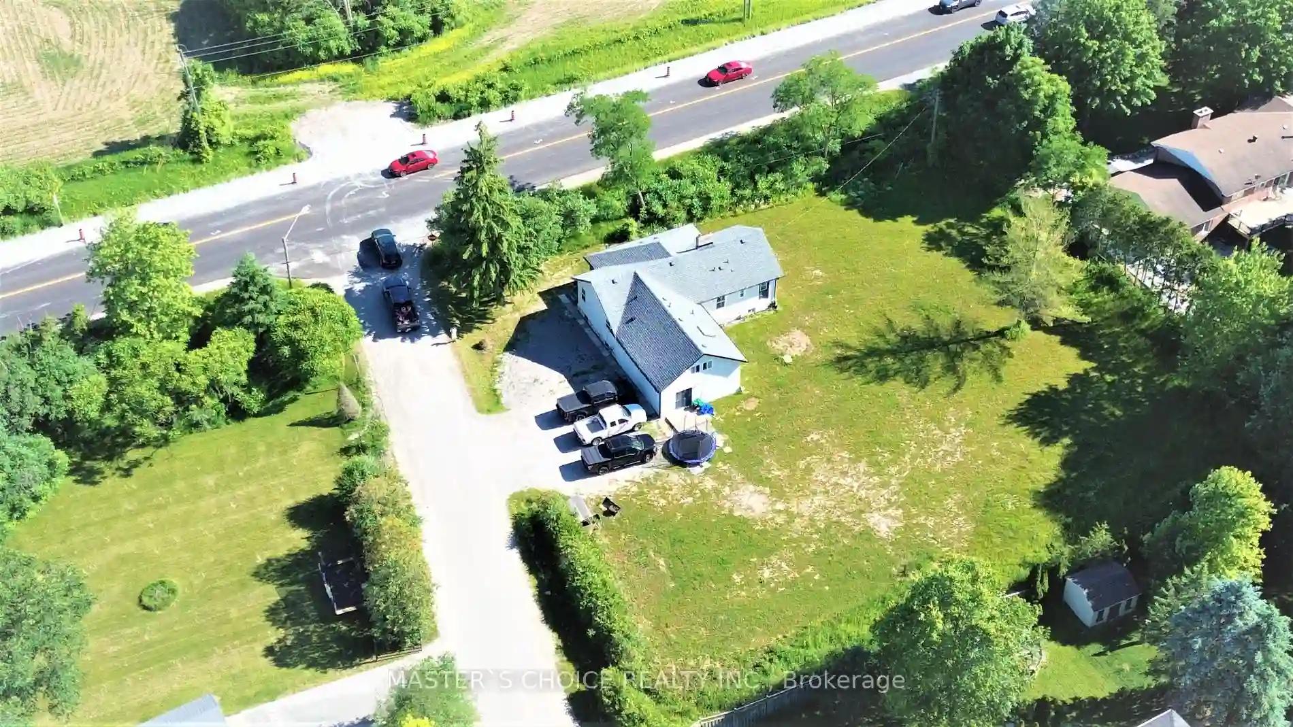Please Sign Up To View Property
58 Sir George
Whitchurch-Stouffville, Ontario, L4A 1P7
MLS® Number : N8212782
2 + 1 Beds / 3 Baths / 4 Parking
Lot Front: 34.71 Feet / Lot Depth: -- Feet
Description
Spectacular Florida style golf course community of bungalows, VERY popular gorgeous reno'd Castle Pines model, split bedroom design, elegant and tasteful, cathedral & coffered ceilings, special feature open concept hardwood staircase to beautifully finished lower level, stunning custom kitchen, custom butler area off dining room with built-in wine fridge & wine storage, hardwood Flrs thru-out main level, high end laminate thru-out lower level, extra large private back patio facing west, it's a stunning home, turn key just move in and enjoy! Mins to hwy 404, and all amenities! Public golf course, Rec centre included, tennis, pool, fitness +++ for more details see feature sheet attachment.
Extras
roof (2016) furnace & CAC (2021),gas line BBQ, full set of kit cabinets installed in garage, epoxy garage flr & front & back porch, all house vents have wildlife caps, front outside pot lights with timer,
Additional Details
Drive
Pvt Double
Building
Bedrooms
2 + 1
Bathrooms
3
Utilities
Water
Municipal
Sewer
Sewers
Features
Kitchen
1
Family Room
N
Basement
Finished
Fireplace
Y
External Features
External Finish
Brick
Property Features
Cooling And Heating
Cooling Type
Central Air
Heating Type
Forced Air
Bungalows Information
Days On Market
23 Days
Rooms
Metric
Imperial
| Room | Dimensions | Features |
|---|---|---|
| Great Rm | 17.78 X 17.16 ft | Hardwood Floor Electric Fireplace W/O To Patio |
| Dining | 13.19 X 11.78 ft | Hardwood Floor Open Concept Coffered Ceiling |
| Kitchen | 10.40 X 9.58 ft | Hardwood Floor Open Concept Quartz Counter |
| Breakfast | 9.58 X 8.01 ft | Hardwood Floor Cathedral Ceiling Overlook Patio |
| Den | 11.58 X 10.99 ft | Hardwood Floor French Doors Picture Window |
| Prim Bdrm | 14.57 X 13.58 ft | Hardwood Floor Coffered Ceiling 5 Pc Ensuite |
| 2nd Br | 11.58 X 11.38 ft | Hardwood Floor Double Closet 3 Pc Bath |
| Media/Ent | 0.00 X 0.00 ft | Laminate Pot Lights Window |
| Office | 0.00 X 0.00 ft | Laminate Pot Lights 3 Pc Bath |
