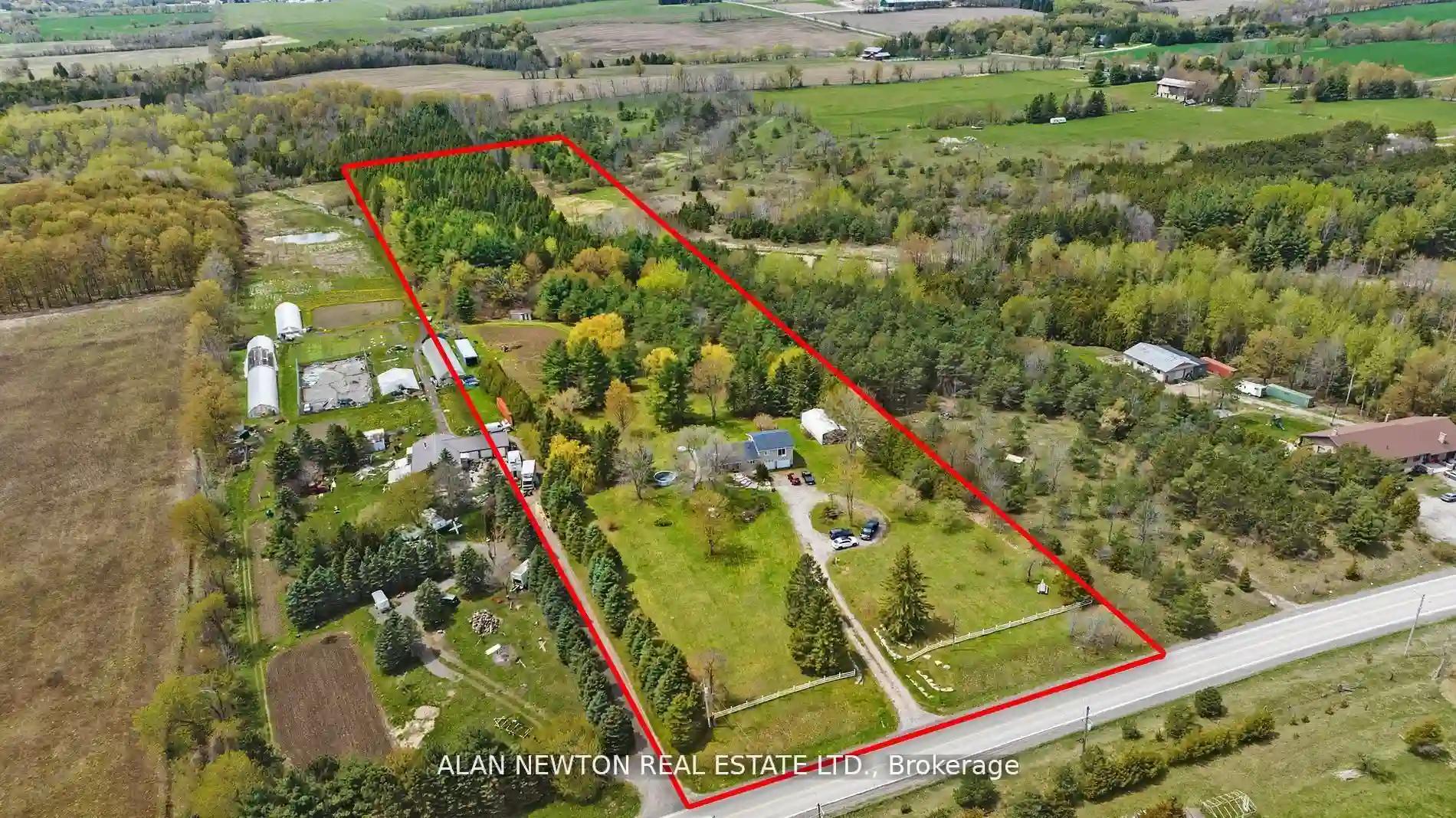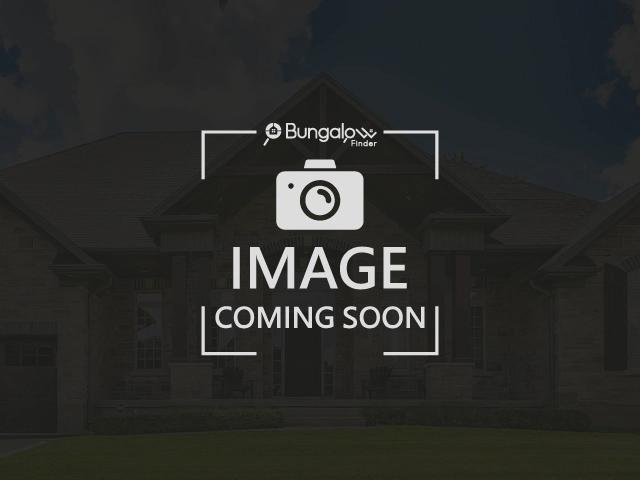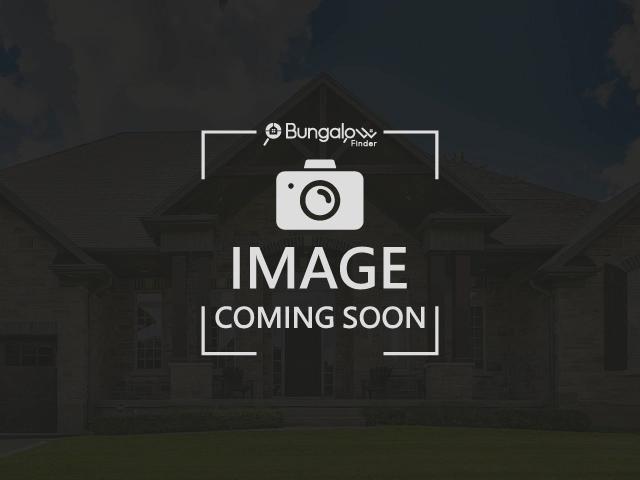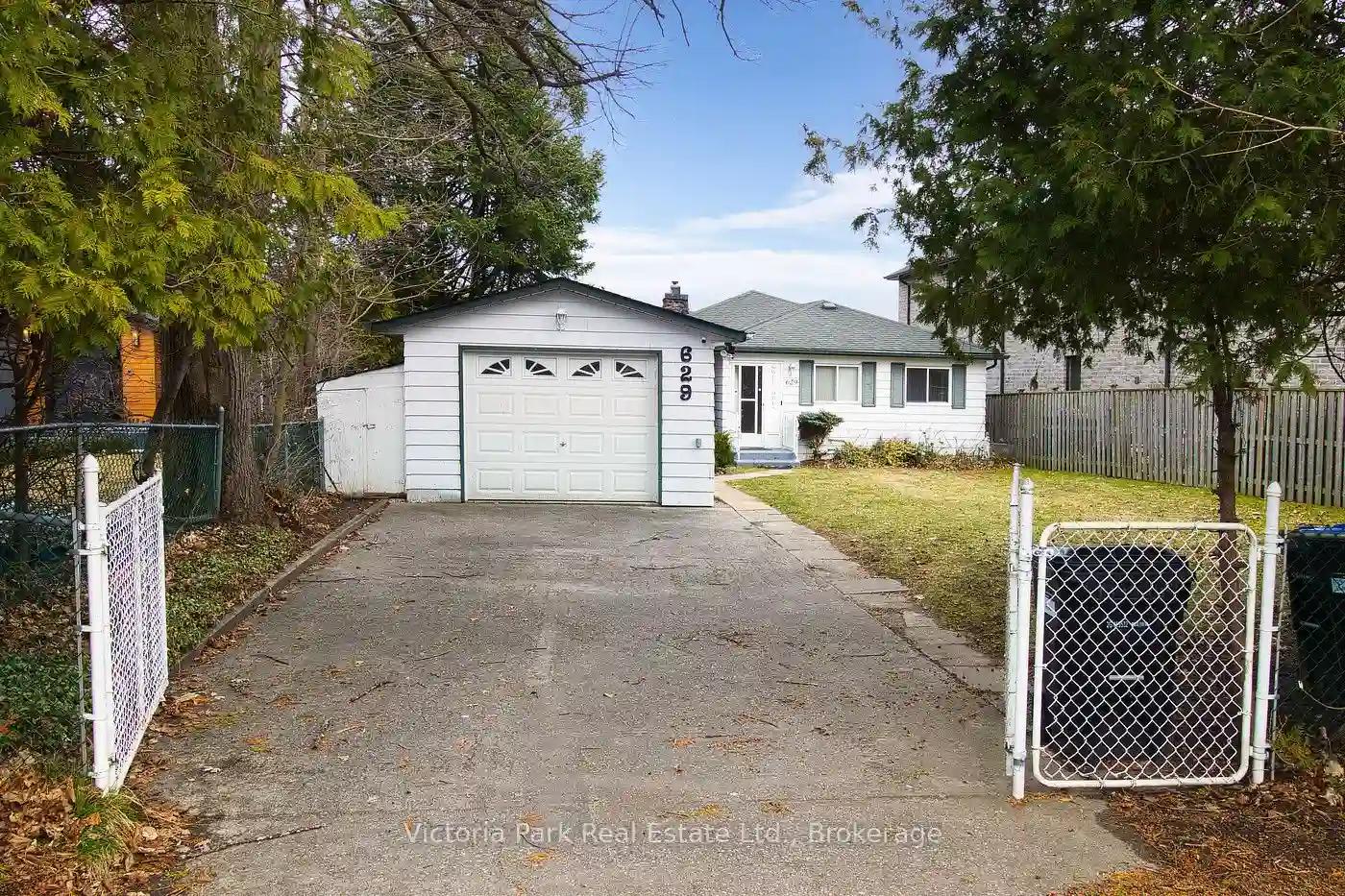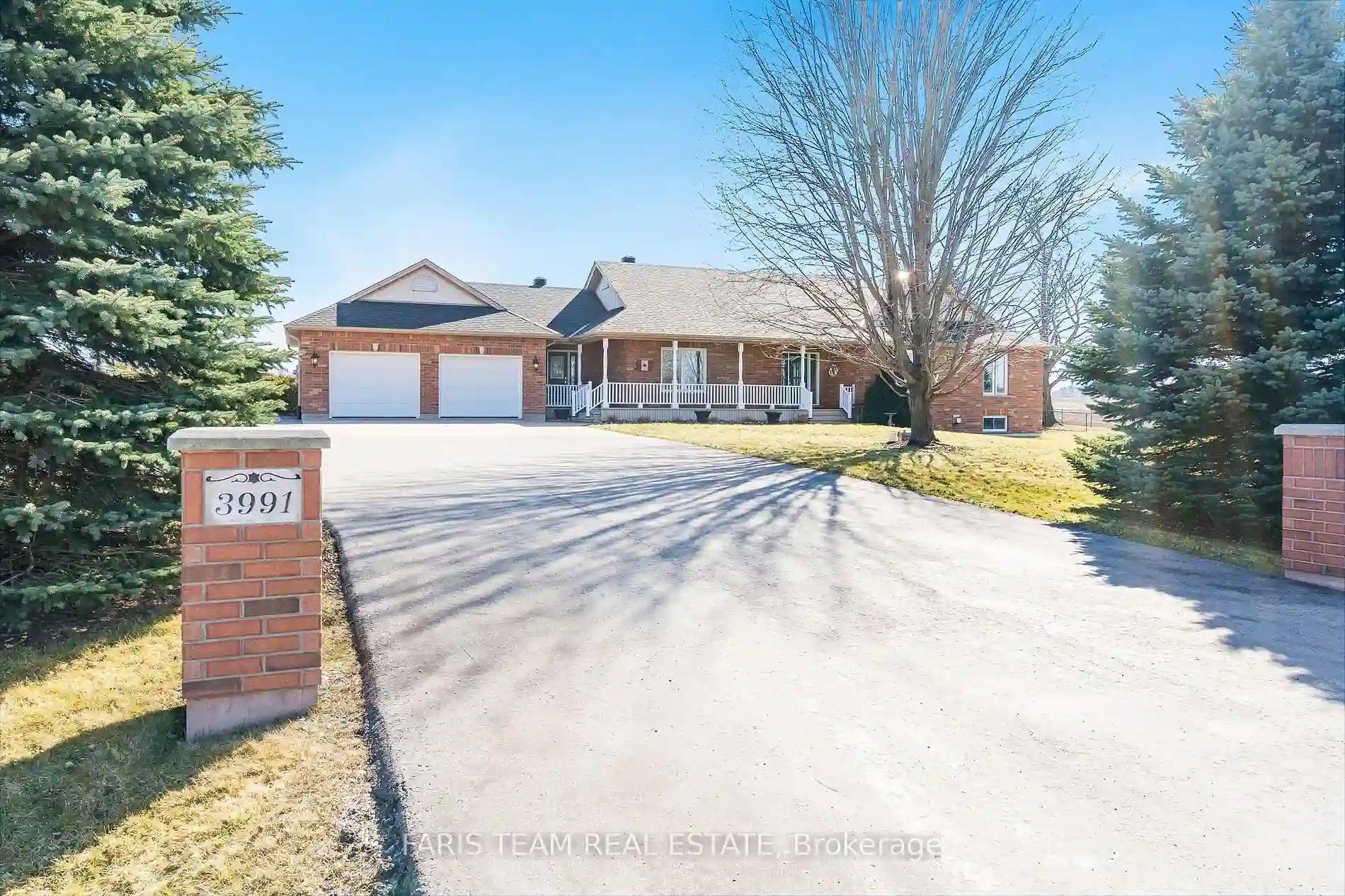Please Sign Up To View Property
$ 1,698,000
5832 5 Side Rd
Innisfil, Ontario, L0L 1L0
MLS® Number : N8069394
2 + 1 Beds / 3 Baths / 22 Parking
Lot Front: 221.53 Feet / Lot Depth: 1979.95 Feet
Description
Exquisite Custom Sidesplit Home Just Outside The Village Of Cookstown Sitting On 10 Acres,Minutes From 400 And Barrie.Outstanding Features:Great Room W/Stone Fireplace,Gourmet Kitchen,Master Suite W/Radiant Heated Floor,Main Floor Laundry,Lower Level Guest Suite,Rec Room W/Fireplace,2Walk Outs,Extensive Landscaping,Wrap Around Deck W/Glass Railing And 20 X 40 Metal Coverall,Above Grade Pool & Jacuzzi(As-Is),New Roof(20),4 Skylights.
Extras
--
Additional Details
Drive
Pvt Double
Building
Bedrooms
2 + 1
Bathrooms
3
Utilities
Water
Well
Sewer
Septic
Features
Kitchen
1
Family Room
Y
Basement
Fin W/O
Fireplace
Y
External Features
External Finish
Stone
Property Features
Cooling And Heating
Cooling Type
Central Air
Heating Type
Forced Air
Bungalows Information
Days On Market
76 Days
Rooms
Metric
Imperial
| Room | Dimensions | Features |
|---|---|---|
| Dining | 11.68 X 11.68 ft | Hardwood Floor O/Looks Backyard Cathedral Ceiling |
| Living | 19.65 X 12.01 ft | Hardwood Floor O/Looks Pool Cathedral Ceiling |
| Prim Bdrm | 25.33 X 14.24 ft | 5 Pc Ensuite Hardwood Floor W/O To Deck |
| Br | 11.68 X 11.32 ft | Hardwood Floor Mirrored Closet Window |
| Family | 31.00 X 21.42 ft | W/O To Patio Fireplace Double Doors |
| Br | 10.60 X 10.43 ft | Semi Ensuite Ceramic Floor Above Grade Window |
| Laundry | 0.00 X 0.00 ft | W/O To Garage Ceramic Floor Window |
| Bathroom | 0.00 X 0.00 ft | 5 Pc Ensuite Heated Floor Ceramic Floor |
| Bathroom | 0.00 X 0.00 ft | 4 Pc Bath Ceramic Floor |
| Bathroom | 0.00 X 0.00 ft | 4 Pc Bath |
Ready to go See it?
Looking to Sell Your Bungalow?
Get Free Evaluation
