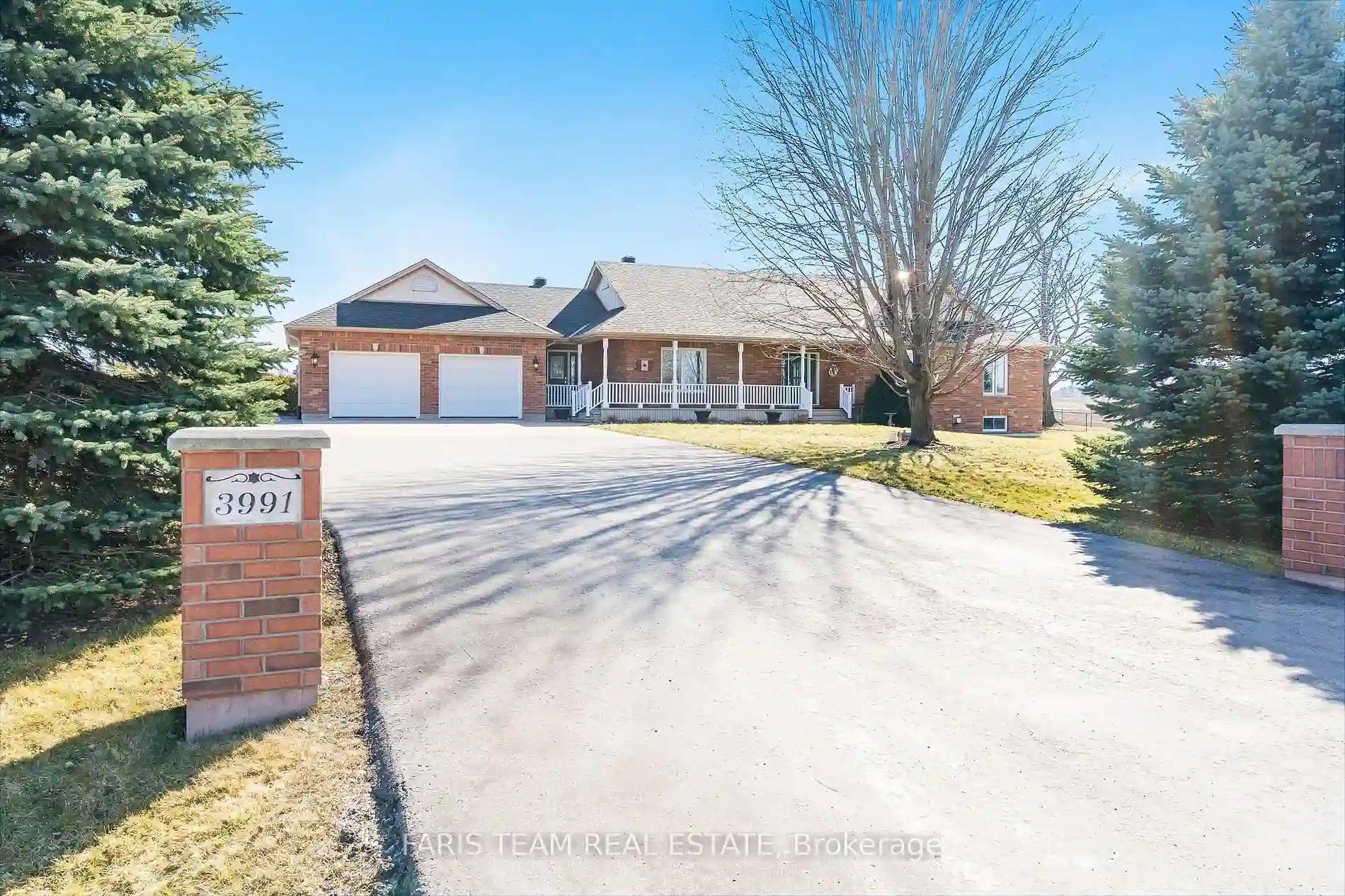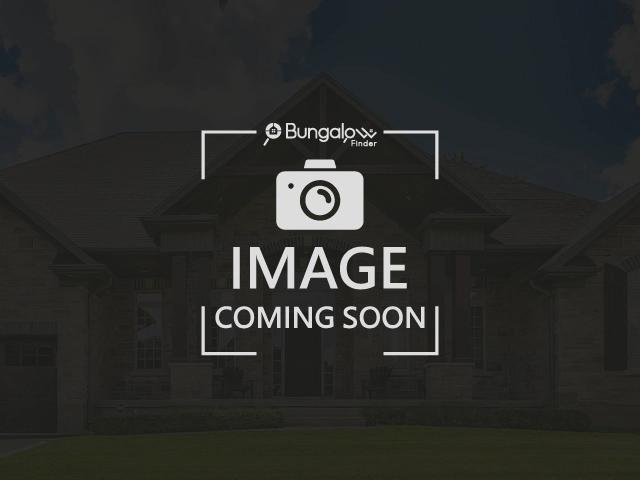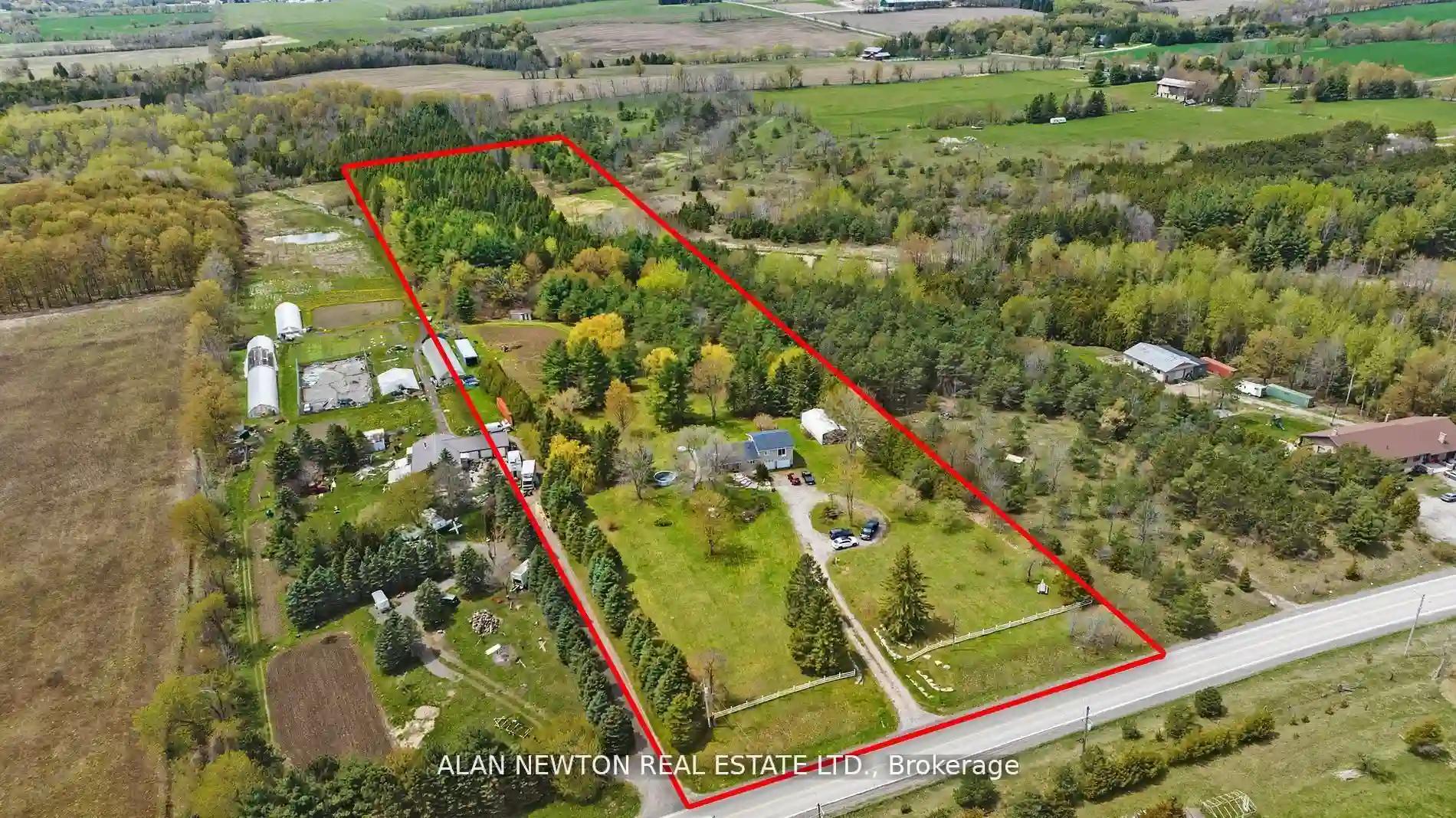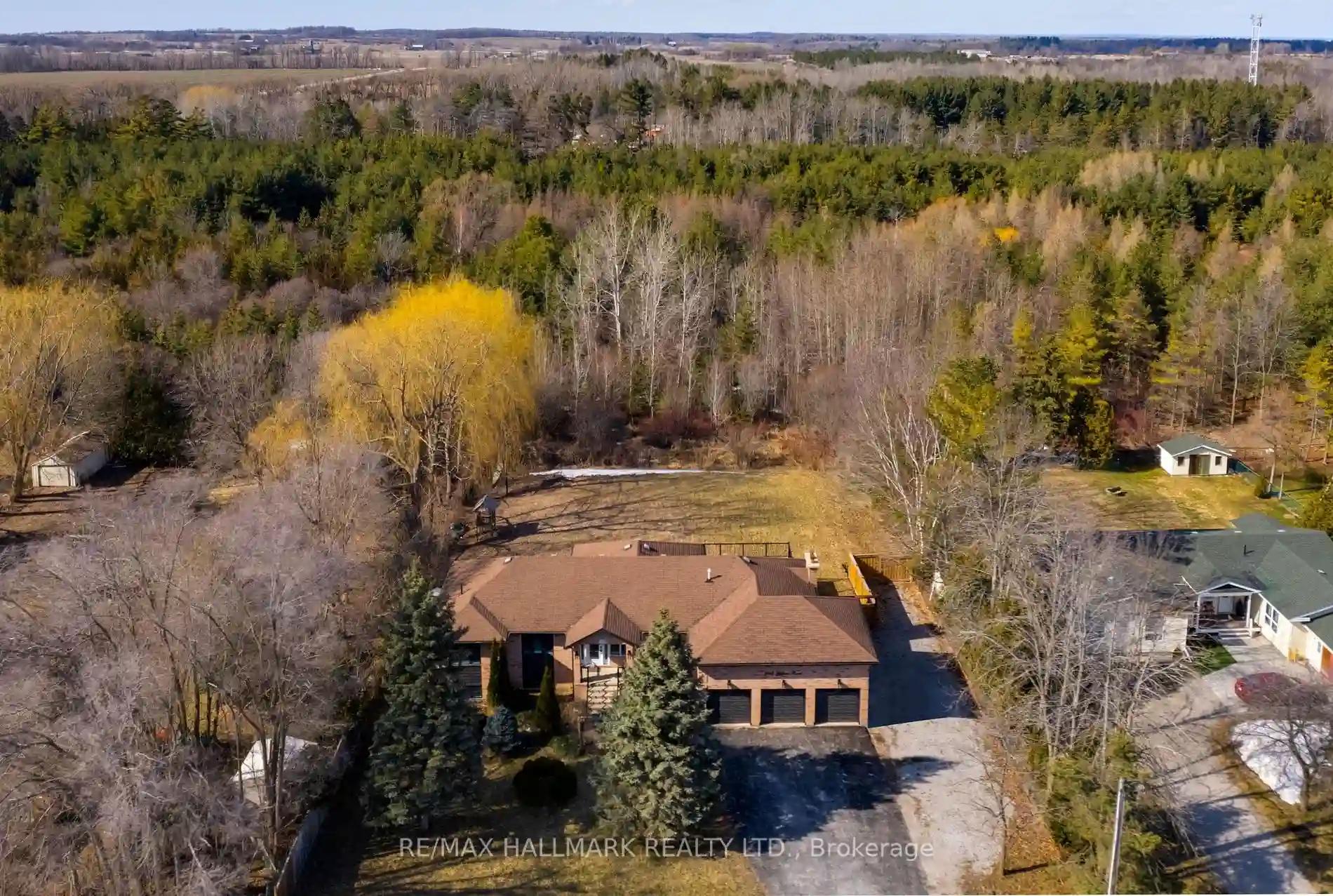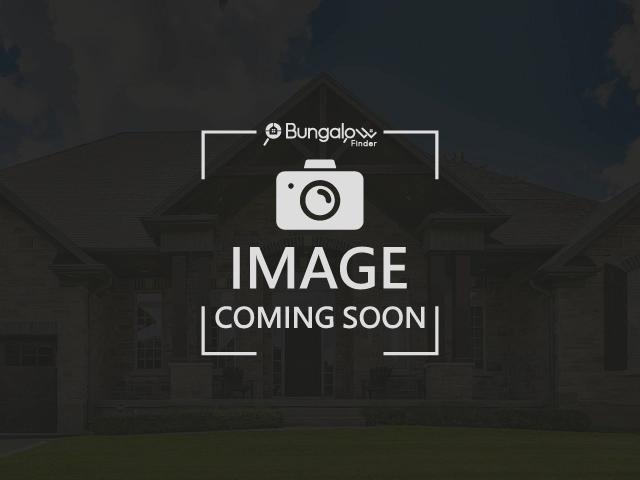Please Sign Up To View Property
3991 2nd Line
Innisfil, Ontario, L0L 1L0
MLS® Number : N8158440
3 + 2 Beds / 3 Baths / 10 Parking
Lot Front: 200.08 Feet / Lot Depth: 201.4 Feet
Description
Top 5 Reasons You Will Love This Home: 1) Breathtaking bungalow nestled on a serene nearly 1-acre lot amidst nature's beauty 2) Main level boasting newer hardwood flooring, a remarkable chef's kitchen, a generously sized living room graced with a cozy gas fireplace, and an expansive laundry room leading to the back deck 3) Retreat to three sizeable bedrooms, including a primary bedroom suite complete with a well-appointed 4-piece ensuite 4) Below, find a professionally finished basement showcasing a separate entrance, two additional bedrooms, a full 4-piece bathroom, a second kitchen, and a living room with a gas fireplace, offering the ideal setup for an in-law suite 5) Indulge in the beautifully landscaped backyard featuring an inviting in-ground pool and ample space for entertaining with the added benefit of a heated garage. 3,837 fin.sq.ft. Age 20. Visit our website for more detailed information.
Extras
--
Additional Details
Drive
Pvt Double
Building
Bedrooms
3 + 2
Bathrooms
3
Utilities
Water
Well
Sewer
Septic
Features
Kitchen
1 + 1
Family Room
N
Basement
Finished
Fireplace
Y
External Features
External Finish
Brick
Property Features
Cooling And Heating
Cooling Type
Central Air
Heating Type
Forced Air
Bungalows Information
Days On Market
37 Days
Rooms
Metric
Imperial
| Room | Dimensions | Features |
|---|---|---|
| Kitchen | 32.15 X 13.02 ft | Combined W/Dining Hardwood Floor Stainless Steel Appl |
| Living | 22.08 X 16.90 ft | Hardwood Floor Fireplace Large Window |
| Prim Bdrm | 16.14 X 14.01 ft | 4 Pc Ensuite Hardwood Floor W/I Closet |
| Br | 13.78 X 12.63 ft | Closet Large Window |
| Br | 13.75 X 10.96 ft | Closet Large Window |
| Laundry | 16.01 X 10.66 ft | Ceramic Floor Access To Garage Closet |
| Kitchen | 29.20 X 13.29 ft | Eat-In Kitchen Hardwood Floor Recessed Lights |
| Living | 16.83 X 15.49 ft | Hardwood Floor Fireplace W/I Closet |
| Rec | 19.98 X 13.32 ft | Hardwood Floor Recessed Lights French Doors |
| Br | 16.01 X 10.14 ft | Hardwood Floor Closet Window |
| Br | 12.04 X 12.01 ft | Hardwood Floor W/I Closet Window |
