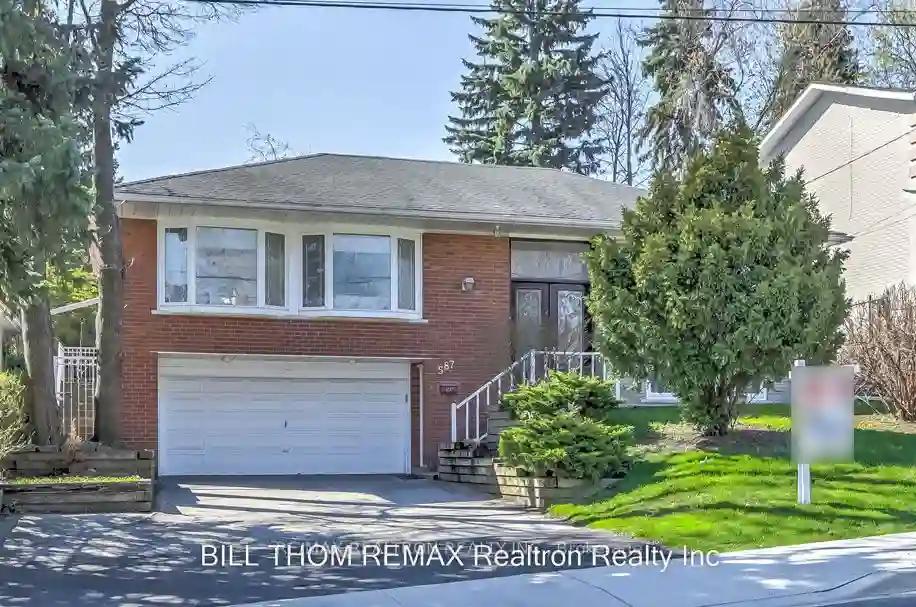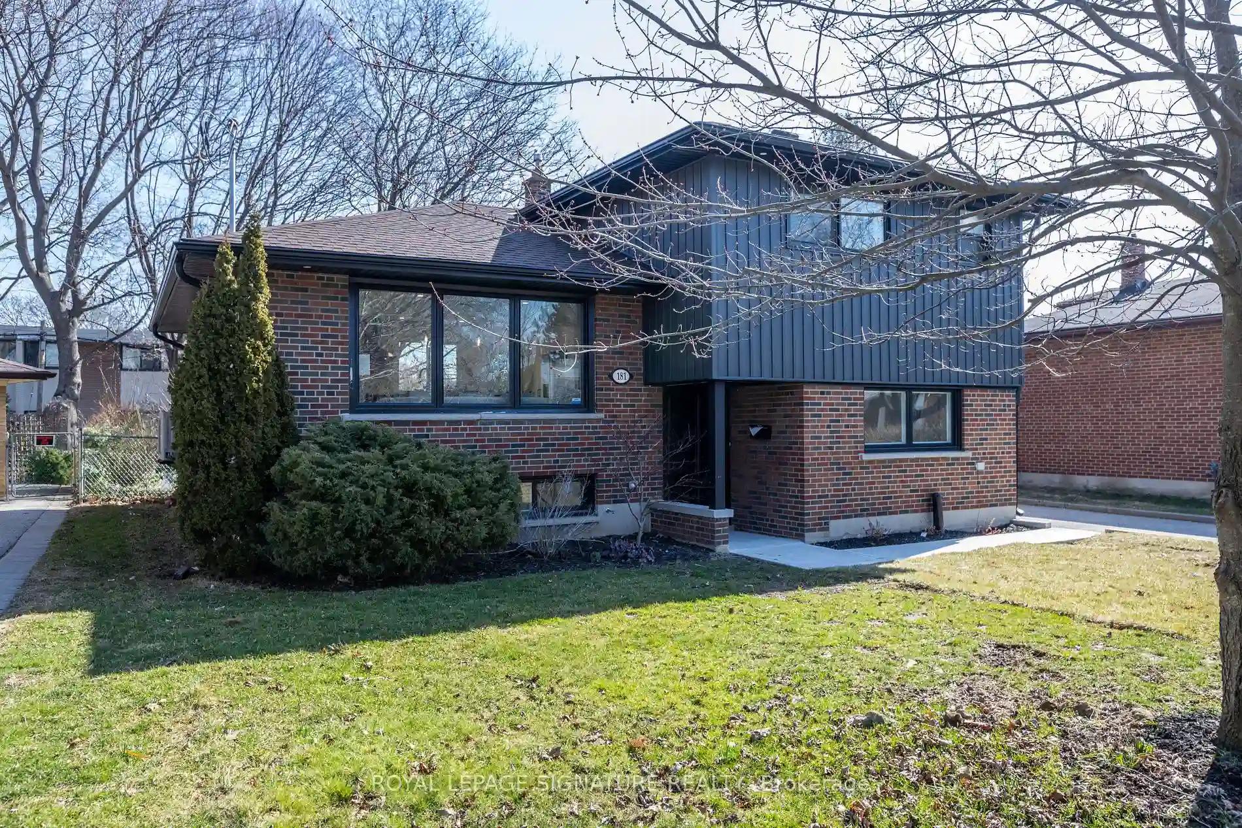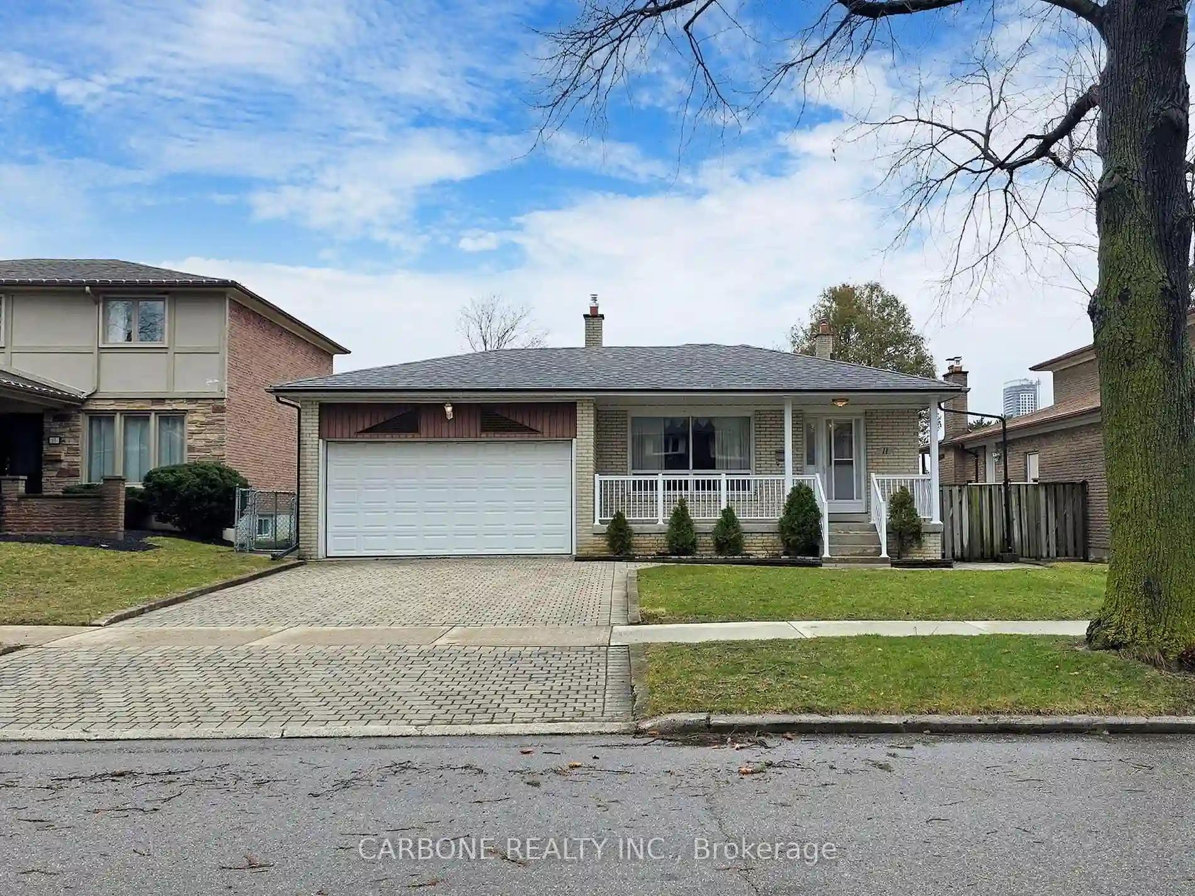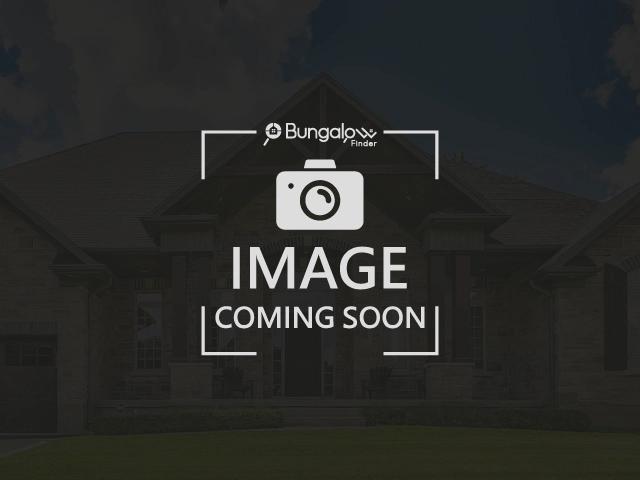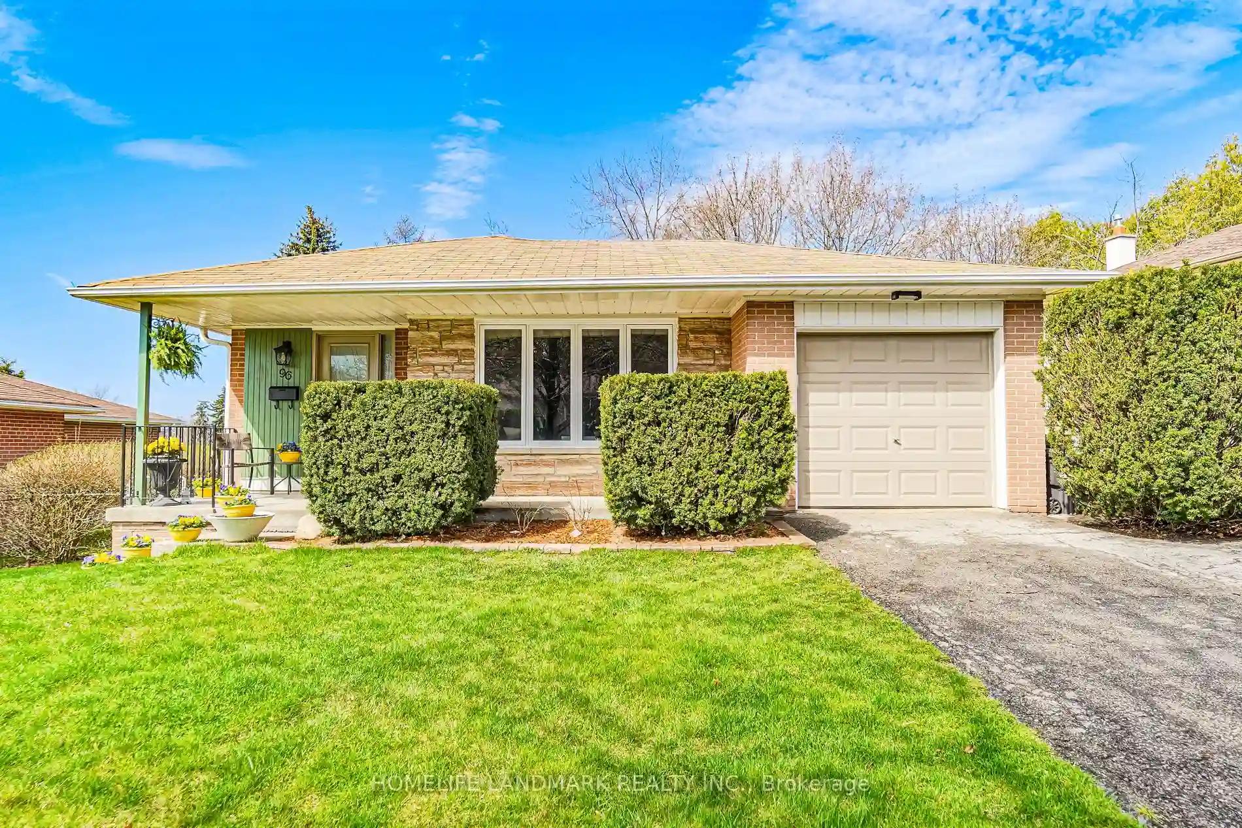Please Sign Up To View Property
587 Cummer Ave
Toronto, Ontario, M2K 2M5
MLS® Number : C8261130
3 + 2 Beds / 4 Baths / 5 Parking
Lot Front: 55.75 Feet / Lot Depth: 108 Feet
Description
2 Kitchens, 3 Baths, 3 Skylights, 2 Laundry Rooms, 2 Fireplaces, 5 Separate Entrances* Huge Ensuite Marble Bath Addition* Main Floor Family Room Addition w Skylight & Gas FP* 2 Patios* Ideal for Income/Self-Use* 55.75' Frontage* One Bus to Subway* Very Large & Bright Raised Bungalow* Upgraded Double Front Doors* Walk-Out and Walk-Up Basement Entrances* Direct Access to Double Garages from lower level rec room* Bright South Facing Lot! Strip Hardwood Floors* Pot Lights* Ceramic Backsplash*Interlocking Walkway* Best Value* Huge Property!!
Extras
All Window Coverings, All ELFs, 2 Fridges,2 Stoves, 2 B/I Dishwashers, 2 Washers, 2 Dryers(Appliances are included in "as is" condition* Jacuzzi (as is)* Hi Eff GAs Furnace* Circuit Breaker Up to 200 Amp service capacity*
Property Type
Detached
Neighbourhood
Bayview Woods-SteelesGarage Spaces
5
Property Taxes
$ 6,249.65
Area
Toronto
Additional Details
Drive
Private
Building
Bedrooms
3 + 2
Bathrooms
4
Utilities
Water
Municipal
Sewer
Sewers
Features
Kitchen
1 + 1
Family Room
Y
Basement
Apartment
Fireplace
Y
External Features
External Finish
Brick
Property Features
Cooling And Heating
Cooling Type
Central Air
Heating Type
Forced Air
Bungalows Information
Days On Market
10 Days
Rooms
Metric
Imperial
| Room | Dimensions | Features |
|---|---|---|
| Living | 23.26 X 13.19 ft | Hardwood Floor Bay Window Combined W/Dining |
| Dining | 11.58 X 11.58 ft | W/O To Patio Hardwood Floor Sliding Doors |
| Kitchen | 16.99 X 10.89 ft | Ceramic Floor Skylight Skylight |
| Prim Bdrm | 14.90 X 11.81 ft | 3 Pc Ensuite Combined W/Laundry Skylight |
| 2nd Br | 13.98 X 11.19 ft | Bay Window Hardwood Floor Large Closet |
| 3rd Br | 11.61 X 11.19 ft | Window Hardwood Floor Closet |
| Family | 17.13 X 13.19 ft | Gas Fireplace W/O To Patio Skylight |
| 4th Br | 13.29 X 11.09 ft | Pot Lights Double Closet Above Grade Window |
| Living | 19.75 X 14.50 ft | Fireplace Laminate Pot Lights |
| Kitchen | 13.58 X 11.12 ft | Ceramic Back Splash Pantry Pot Lights |
| Rec | 23.79 X 17.85 ft | Access To Garage Ceramic Floor Combined W/Office |
| 5th Br | 10.79 X 10.70 ft | 3 Pc Bath Laminate Pot Lights |
