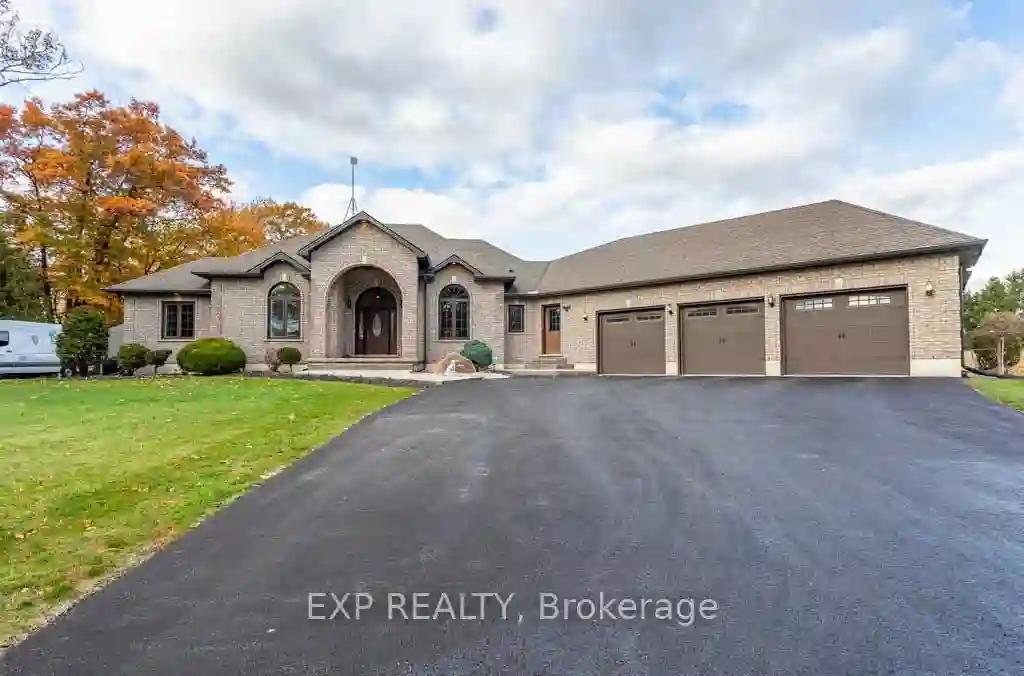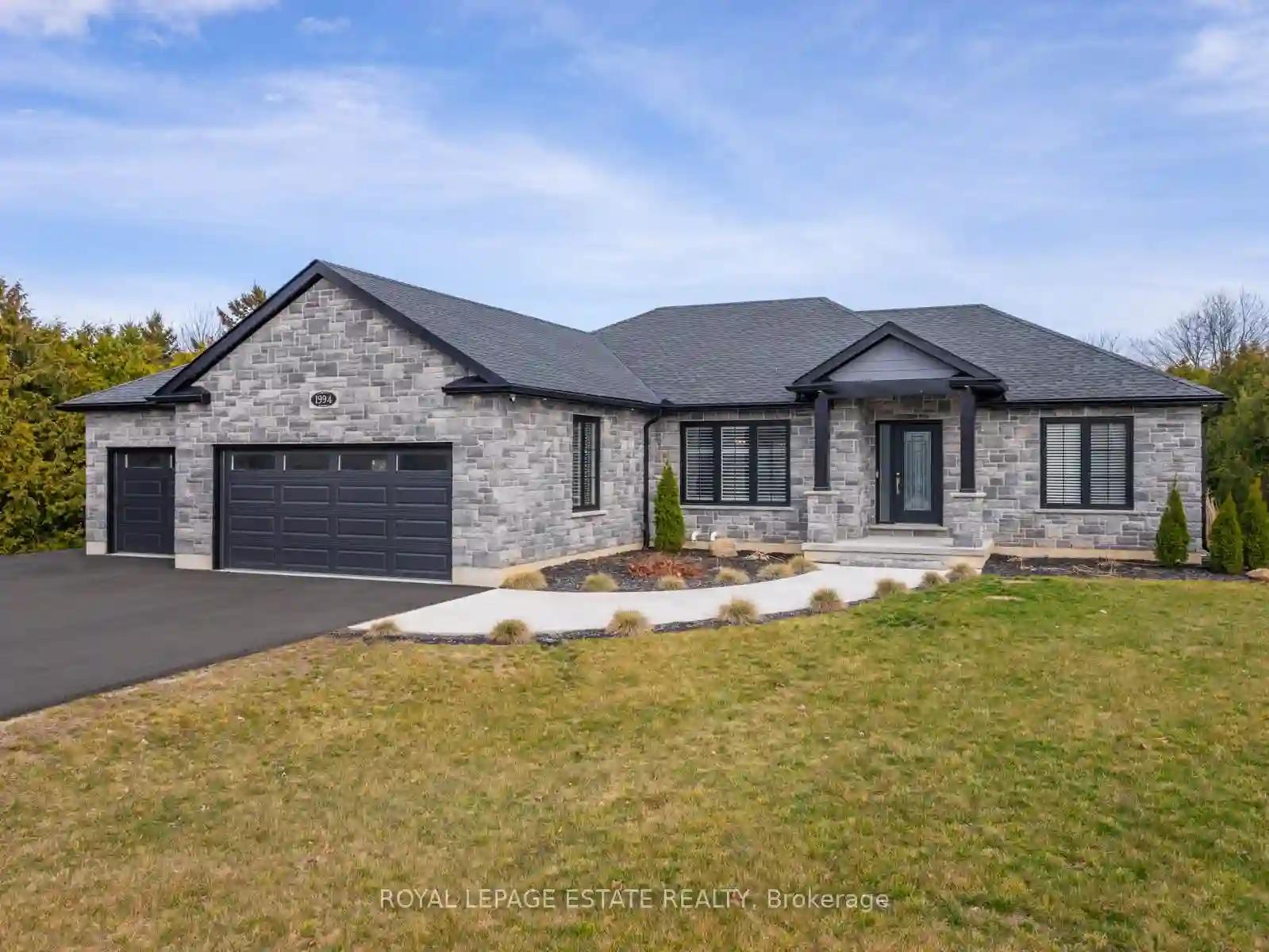Please Sign Up To View Property
59 Windham 11 Rd
Norfolk, Ontario, N0E 1H0
MLS® Number : X8170876
3 + 2 Beds / 3 Baths / 11 Parking
Lot Front: 210.9 Feet / Lot Depth: 210.9 Feet
Description
Welcome to your dream country retreat! This home offers a perfect blend of space & modern comfort. As you drive up to this charming property, you'll be instantly captivated by its curb appeal. Step inside & you'll be greeted by a warm & inviting interior. The main level features a spacious living room with natural gas fireplace, a chef's kitchen complete w/ oak cabinets, modern appliances, ample counter space, & a dining area. The main floor also offers a master w/ cheater ensuite & large walk-in closet, plus there are two more bedrooms & a well-appointed 3-pc bathroom. Downstairs, the basement adds even more versatility to this property: use it as a home office, playroom, or cozy entertainment space. The 3-car garage provides ample space for your vehicles & storage needs, while the 1-acre lot offers plenty of outdoor space for recreational. The covered rear patio provides an oasis for relaxation & enjoying the scenic surroundings. Located minutes from small town amenities in Delhi.
Extras
--
Additional Details
Drive
Private
Building
Bedrooms
3 + 2
Bathrooms
3
Utilities
Water
Well
Sewer
Septic
Features
Kitchen
1
Family Room
Y
Basement
Full
Fireplace
Y
External Features
External Finish
Brick
Property Features
Cooling And Heating
Cooling Type
Central Air
Heating Type
Forced Air
Bungalows Information
Days On Market
55 Days
Rooms
Metric
Imperial
| Room | Dimensions | Features |
|---|---|---|
| Kitchen | 17.65 X 10.01 ft | Granite Counter Backsplash Stainless Steel Appl |
| Living | 25.98 X 17.49 ft | Fireplace |
| Dining | 12.01 X 12.07 ft | |
| Prim Bdrm | 12.01 X 12.50 ft | W/I Closet |
| 2nd Br | 10.17 X 11.52 ft | |
| 3rd Br | 12.34 X 14.17 ft | |
| Bathroom | 0.00 X 0.00 ft | 4 Pc Bath |
| Bathroom | 0.00 X 0.00 ft | 3 Pc Bath |
| 4th Br | 11.32 X 18.01 ft | |
| 5th Br | 11.32 X 18.01 ft | |
| Bathroom | 0.00 X 0.00 ft | 4 Pc Bath |
| Rec | 18.18 X 18.01 ft |




