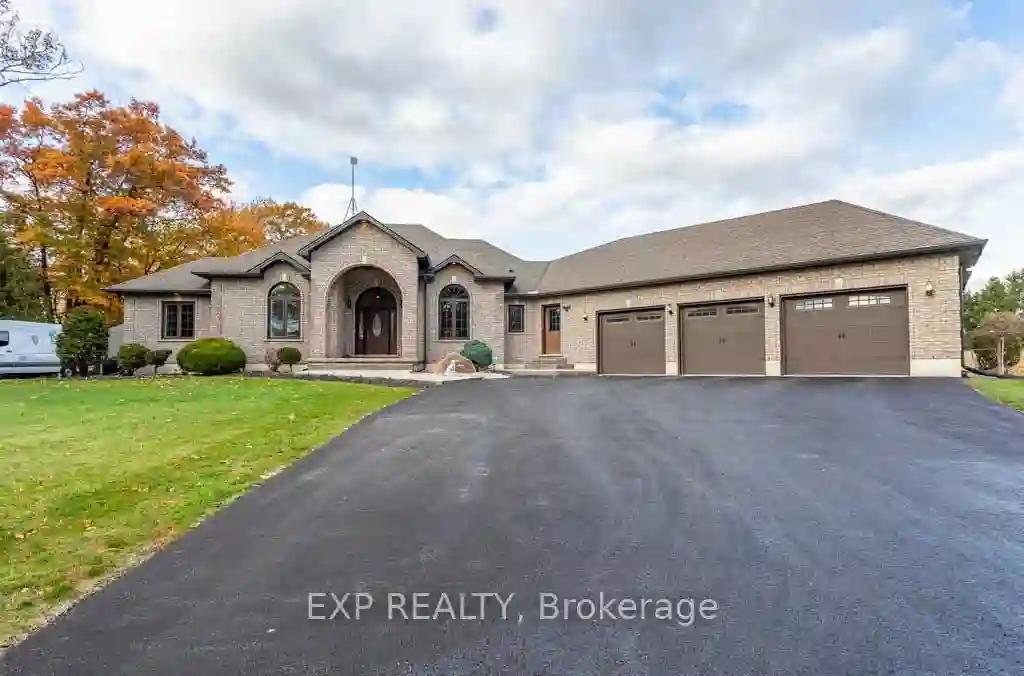Please Sign Up To View Property
$ 1,199,900
2028 Villa Nova Rd
Norfolk, Ontario, N0E 1R0
MLS® Number : X8165424
2 Beds / 1 Baths / 9 Parking
Lot Front: 0 Feet / Lot Depth: -- Feet
Description
Well maintained ranch bungalow shows beautifully and offers many features, updates and improvements throughout. Large windows offer plenty of natural light. Some updates include kitchen with quality appliances, bathroom, refinished original hardwood floors, California shutters and knock down ceilings. The updated Barn with loft and Britespan out buildings offer the convenience of extra storage and parking. Within a short drive to Brantford and Hwy 403 to Hamilton. Make the move to rural living. Welcome home!
Extras
--
Additional Details
Drive
Private
Building
Bedrooms
2
Bathrooms
1
Utilities
Water
Well
Sewer
Septic
Features
Kitchen
1
Family Room
N
Basement
Full
Fireplace
N
External Features
External Finish
Brick
Property Features
Cooling And Heating
Cooling Type
Central Air
Heating Type
Forced Air
Bungalows Information
Days On Market
72 Days
Rooms
Metric
Imperial
| Room | Dimensions | Features |
|---|---|---|
| Mudroom | 11.75 X 4.59 ft | |
| Kitchen | 14.24 X 13.85 ft | Eat-In Kitchen |
| Foyer | 15.58 X 6.50 ft | |
| Living | 16.93 X 13.25 ft | |
| Prim Bdrm | 15.91 X 11.91 ft | |
| Br | 10.24 X 9.74 ft | |
| Bathroom | 11.91 X 9.25 ft | 5 Pc Bath |
| Other | 38.32 X 26.41 ft |
Ready to go See it?
Looking to Sell Your Bungalow?
Get Free Evaluation




