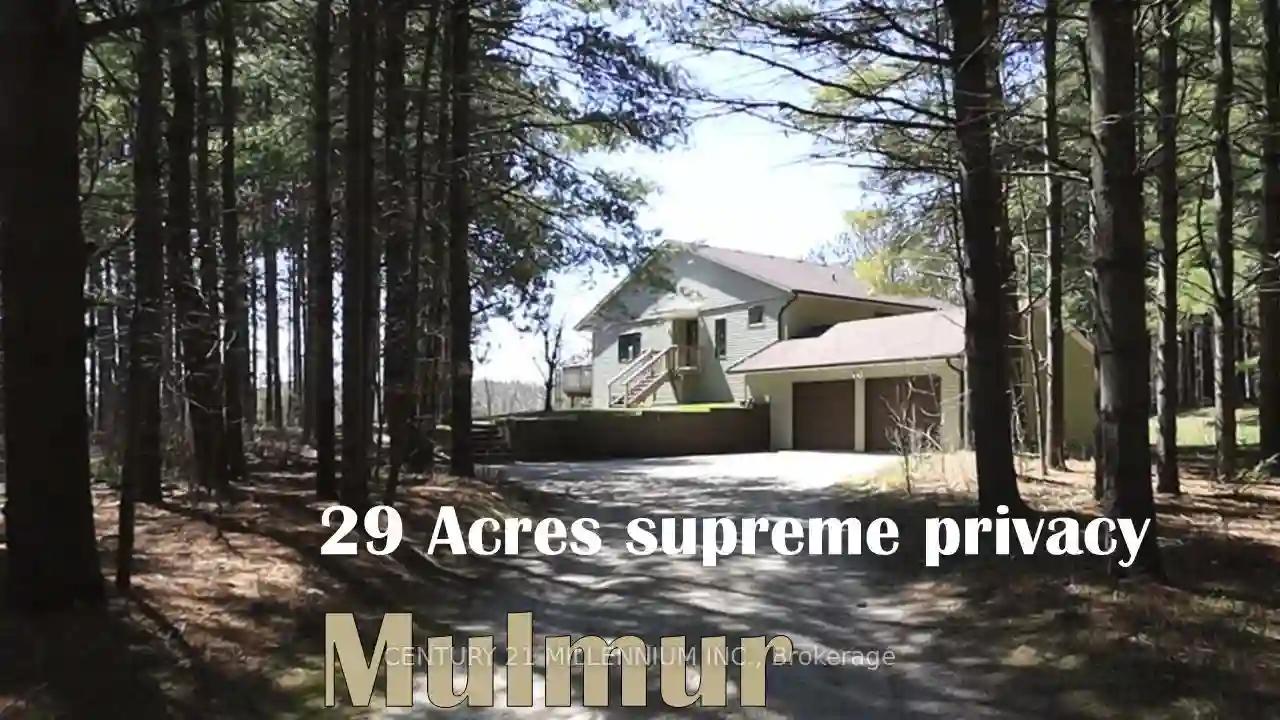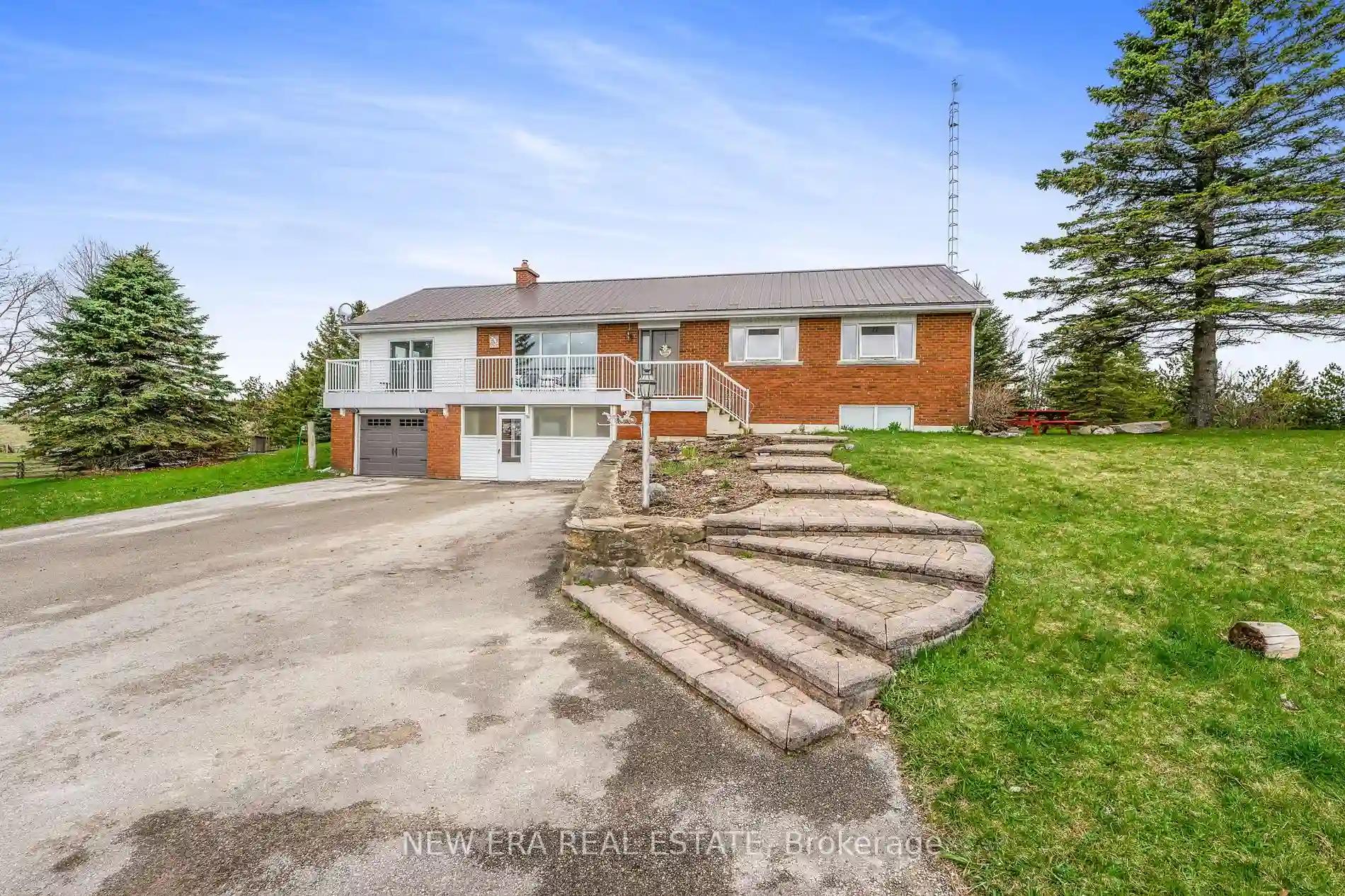Please Sign Up To View Property
597334 2nd Line W
Mulmur, Ontario, L9V 0B4
MLS® Number : X8291944
3 Beds / 2 Baths / 6 Parking
Lot Front: 881.75 Feet / Lot Depth: 1575 Feet
Description
Welcome to the rolling hills of Mulmur!! This spectacular property features 28.92 Acres of complete bliss!! Surrounded by nature at its finest with supreme privacy, meandering trails through the forest and rolling landscape. The variety of wild life is incredible here especially the deer & birds !! Every season can be explored to hike, bike, ski & snowshoe to your hearts content!! Bonus feature is the incredible Bruce Trail being approximately a 400 acre nature reserve and located across the road!! Properties like this are few and far between in Mulmur. You will be enchanted by the private setting, towering trees and meticulous condition of the warm and inviting home. Garden doors welcome you in to a spacious raised bungalow design. The main entrance has a bright foyer with ceramic floor & garden doors. Spacious main foyer with hardwood floors. Family time is enjoyed in the gorgeous sunken living room with a stunning clear cedar vaulted ceiling, fireplace, wood floors & a walkout to a 10'x20' deck. The newer modern kitchen is wonderful with stunning granite counters, ample cupboard space and a dining area with a door to side yard. The office/studio space has south west views over the rolling hills. Every room is bright, spacious and inviting. This home has style, comfort and a terrific practical layout. The completely finished lower level is fantastic and beautifully finished offering access from the 29.5'x 19.68' garage. Entertain family and guests. This truly is a home & "get away from it all" kind of property.
Extras
If your looking for peace and quiet and complete privacy then this may be the one!!
Additional Details
Drive
Pvt Double
Building
Bedrooms
3
Bathrooms
2
Utilities
Water
Well
Sewer
Septic
Features
Kitchen
1
Family Room
Y
Basement
Finished
Fireplace
Y
External Features
External Finish
Vinyl Siding
Property Features
Cooling And Heating
Cooling Type
None
Heating Type
Forced Air
Bungalows Information
Days On Market
19 Days
Rooms
Metric
Imperial
| Room | Dimensions | Features |
|---|---|---|
| Foyer | 13.45 X 8.17 ft | O/Looks Living Hardwood Floor |
| Living | 20.67 X 18.37 ft | Vaulted Ceiling Fireplace Insert Walk-Out |
| Kitchen | 20.21 X 12.40 ft | Granite Counter Combined W/Dining Modern Kitchen |
| Office | 12.40 X 7.91 ft | Picture Window Hardwood Floor South View |
| Laundry | 9.65 X 5.81 ft | B/I Shelves Above Grade Window |
| Prim Bdrm | 13.32 X 12.40 ft | B/I Closet 4 Pc Ensuite Hardwood Floor |
| 2nd Br | 12.63 X 9.88 ft | Closet Above Grade Window Broadloom |
| 3rd Br | 12.66 X 12.63 ft | Above Grade Window Closet Broadloom |
| Foyer | 13.75 X 14.90 ft | Access To Garage Broadloom |
| Family | 21.16 X 18.64 ft | Above Grade Window Broadloom |
| Exercise | 12.43 X 9.45 ft | Combined W/Family |
| Utility | 13.91 X 12.66 ft | Concrete Floor |

