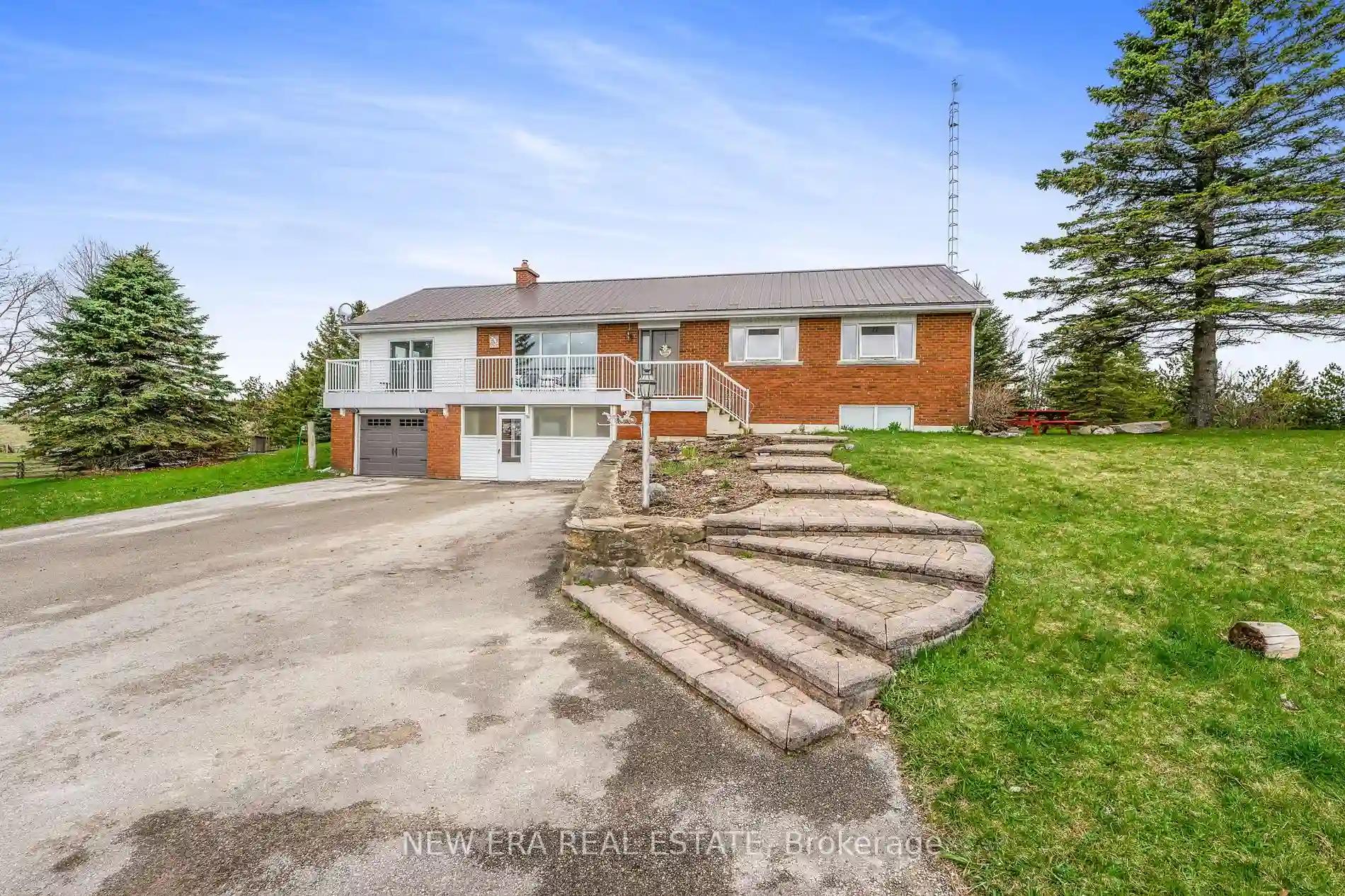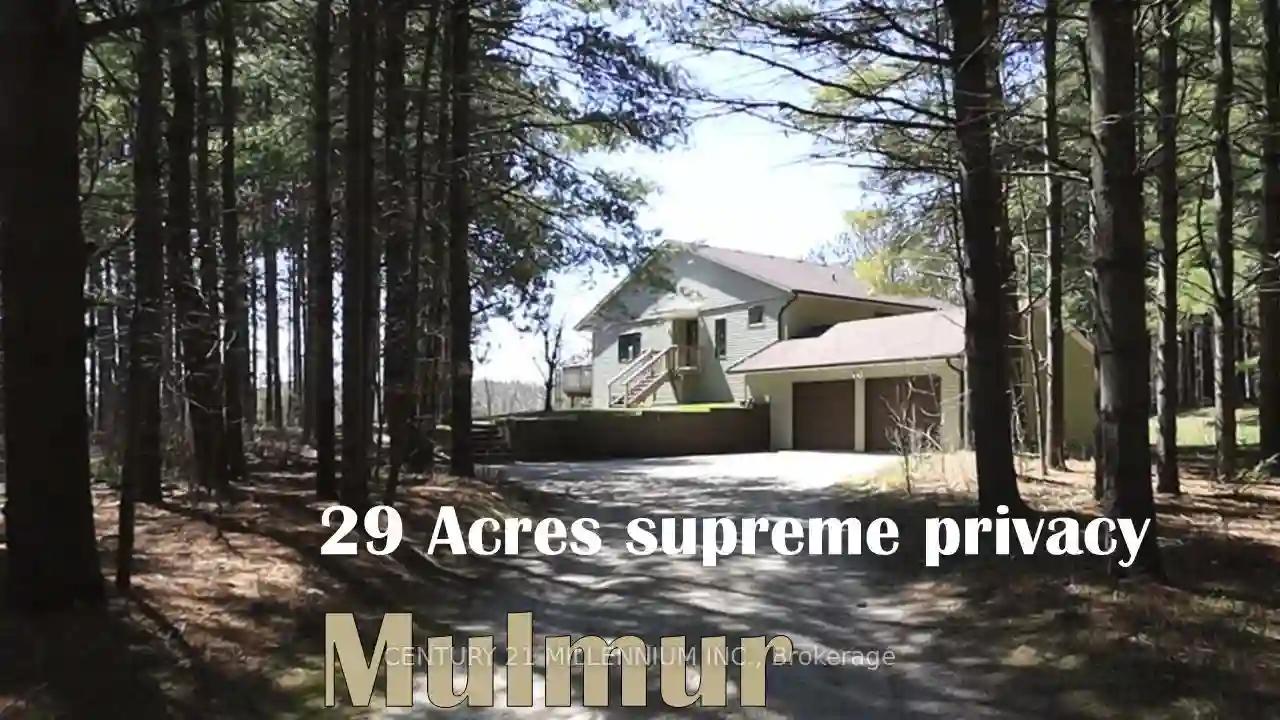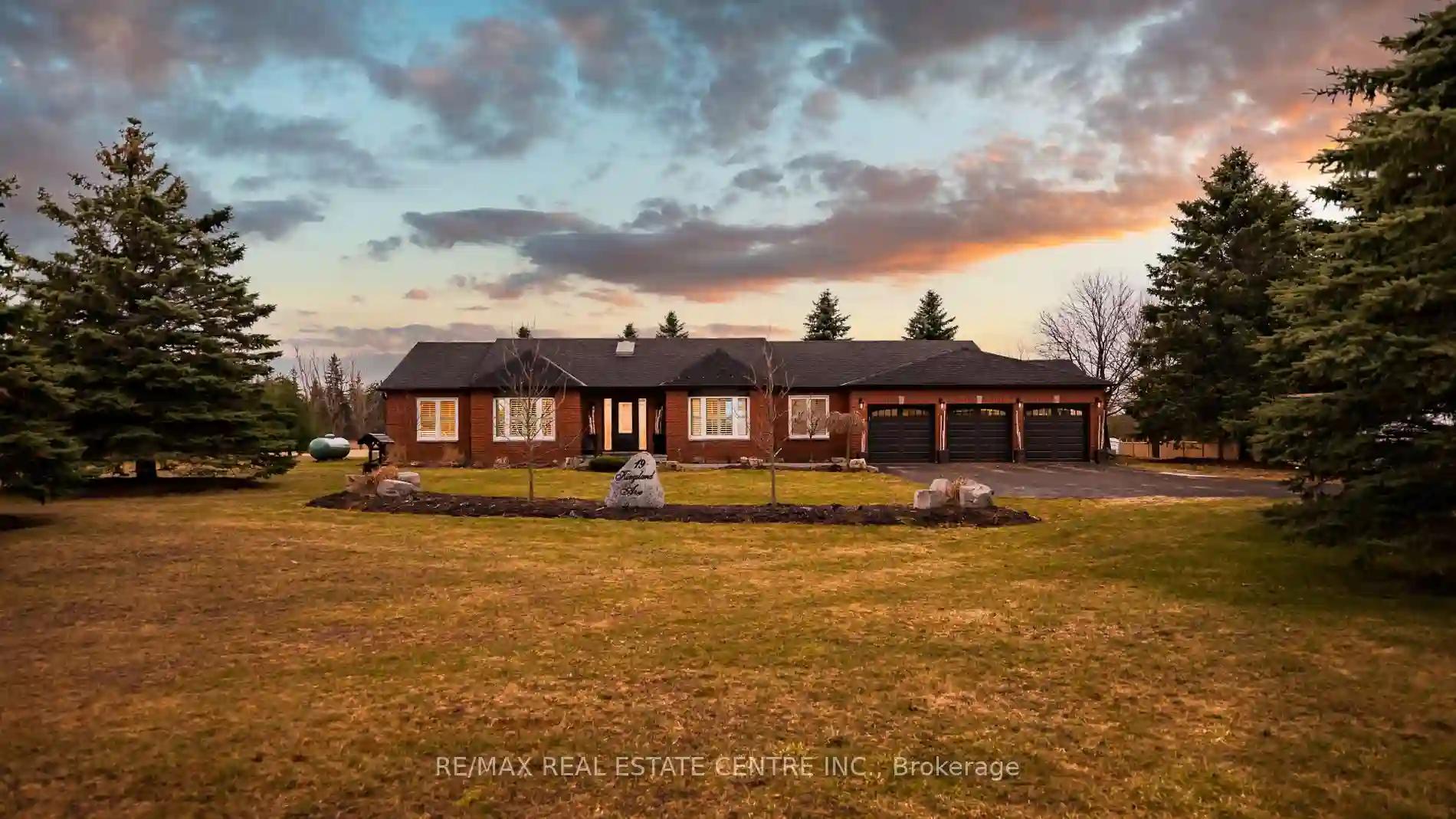Please Sign Up To View Property
676400 Centre Road Rd
Mulmur, Ontario, L9V 0E1
MLS® Number : X8267210
3 + 1 Beds / 2 Baths / 15 Parking
Lot Front: 725 Feet / Lot Depth: 294 Feet
Description
Stunning home on 4.89 Acres, you don't want to miss! Located in Primrose school district & fully renovated from head to toe! With 300K+ on renovations. Breathtaking views from this home are priceless! This 3+1 bedroom offers an amazing new design w/quality workmanship. New open concept kitchen w/island & quartz waterfall countertop. Exposed wooden Beam built w/vintage wood originally from Mulmur, pot-lights throughout, new upper bathroom installed w/Schluter waterproofing system, Septic inspected 2023, 50ft Internet antenna, new flooring throughout the house, including whole main floor tiled w/hardwood looking porcelain tile on a very solid drypack base, new 200 amp elect. panel, Power line in garage for E/V vehicle, new HVAC system, new Furnace & A/C, New metal roof, very large fourth bedroom, could easily be 2 bedroons, Water Softener, U/V Water filter, very large & private driveway. Only a few minutes away from Shelburne, Orangeville & Alliston.
Extras
Large sunroom with exposed brick overlooking the paddock w/2 separate walk outs, paddock for horses with run in shed. Lot Size 4.89 Acres.
Additional Details
Drive
Pvt Double
Building
Bedrooms
3 + 1
Bathrooms
2
Utilities
Water
Well
Sewer
Septic
Features
Kitchen
2
Family Room
Y
Basement
Fin W/O
Fireplace
Y
External Features
External Finish
Brick
Property Features
Cooling And Heating
Cooling Type
Central Air
Heating Type
Forced Air
Bungalows Information
Days On Market
14 Days
Rooms
Metric
Imperial
| Room | Dimensions | Features |
|---|---|---|
| Living | 21.65 X 13.12 ft | Open Concept W/O To Balcony Large Window |
| Dining | 9.84 X 9.84 ft | Open Concept Combined W/Kitchen W/O To Sunroom |
| Kitchen | 9.84 X 10.50 ft | Open Concept Quartz Counter Combined W/Dining |
| Sunroom | 31.17 X 14.11 ft | W/O To Balcony W/O To Yard Large Window |
| Prim Bdrm | 12.63 X 11.81 ft | Hardwood Floor Window Closet |
| 2nd Br | 9.84 X 10.89 ft | Hardwood Floor Window Closet |
| 3rd Br | 11.15 X 12.47 ft | Hardwood Floor Window Closet |
| Family | 13.12 X 29.53 ft | Hardwood Floor Fireplace Window |
| 4th Br | 14.99 X 22.97 ft | Hardwood Floor Double Closet Large Window |
| Laundry | 8.20 X 13.12 ft | W/O To Garage |


