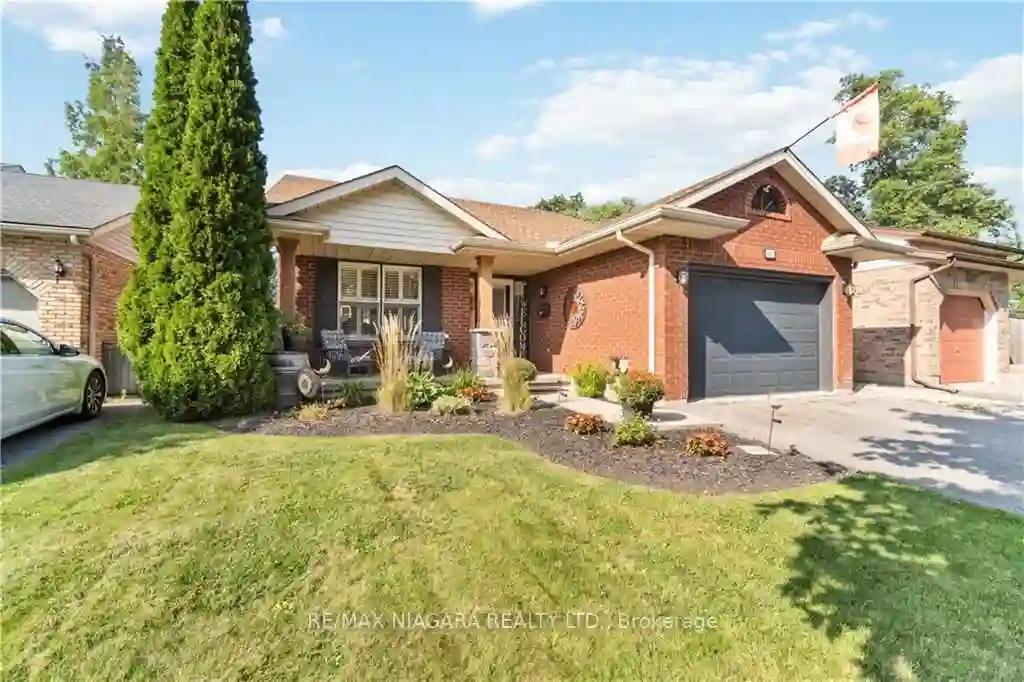Please Sign Up To View Property
5991 Andrea Dr
Niagara Falls, Ontario, L2H 2Z9
MLS® Number : X8288734
4 Beds / 2 Baths / 3 Parking
Lot Front: 43 Feet / Lot Depth: 115 Feet
Description
Welcome to 5991 Andrea Drive PRIME NIAGARA FALLS LOCATION close to parks, Costco, Walmart, grocery and all amenities. 5 min drive to QEW Toronto & Fort Erie and close by USA boarder.No rear neighbours, dead end street, short walk to west lane secondary school! K.S Durdan public school and Loretto catholic just around the corner also! This 4 level backsplit features 3 bedrooms - primary with ensuite with separate soaker tub ,separate shower, and makeup vanity. functional open concept floor plan, bright lower level family room with natural gas fireplace with many updates done here over the years. Enjoy summer in your very own pool and enjoy relaxing by the fire in the summer evenings. This is the one youve been waiting for!
Extras
--
Property Type
Detached
Neighbourhood
--
Garage Spaces
3
Property Taxes
$ 4,259.34
Area
Niagara
Additional Details
Drive
Available
Building
Bedrooms
4
Bathrooms
2
Utilities
Water
Municipal
Sewer
Sewers
Features
Kitchen
1
Family Room
N
Basement
Finished
Fireplace
Y
External Features
External Finish
Brick
Property Features
Cooling And Heating
Cooling Type
Central Air
Heating Type
Forced Air
Bungalows Information
Days On Market
19 Days
Rooms
Metric
Imperial
| Room | Dimensions | Features |
|---|---|---|
| Living | 12.99 X 11.15 ft | |
| Kitchen | 15.49 X 10.99 ft | |
| Dining | 11.15 X 8.99 ft | |
| Prim Bdrm | 15.49 X 11.42 ft | |
| Br | 11.42 X 10.01 ft | |
| Br | 12.01 X 10.01 ft | |
| Bathroom | 0.00 X 0.00 ft | 4 Pc Bath |
| Family | 29.00 X 21.75 ft | |
| Cold/Cant | 17.49 X 5.51 ft | |
| Bathroom | 0.00 X 0.00 ft | 3 Pc Bath |




