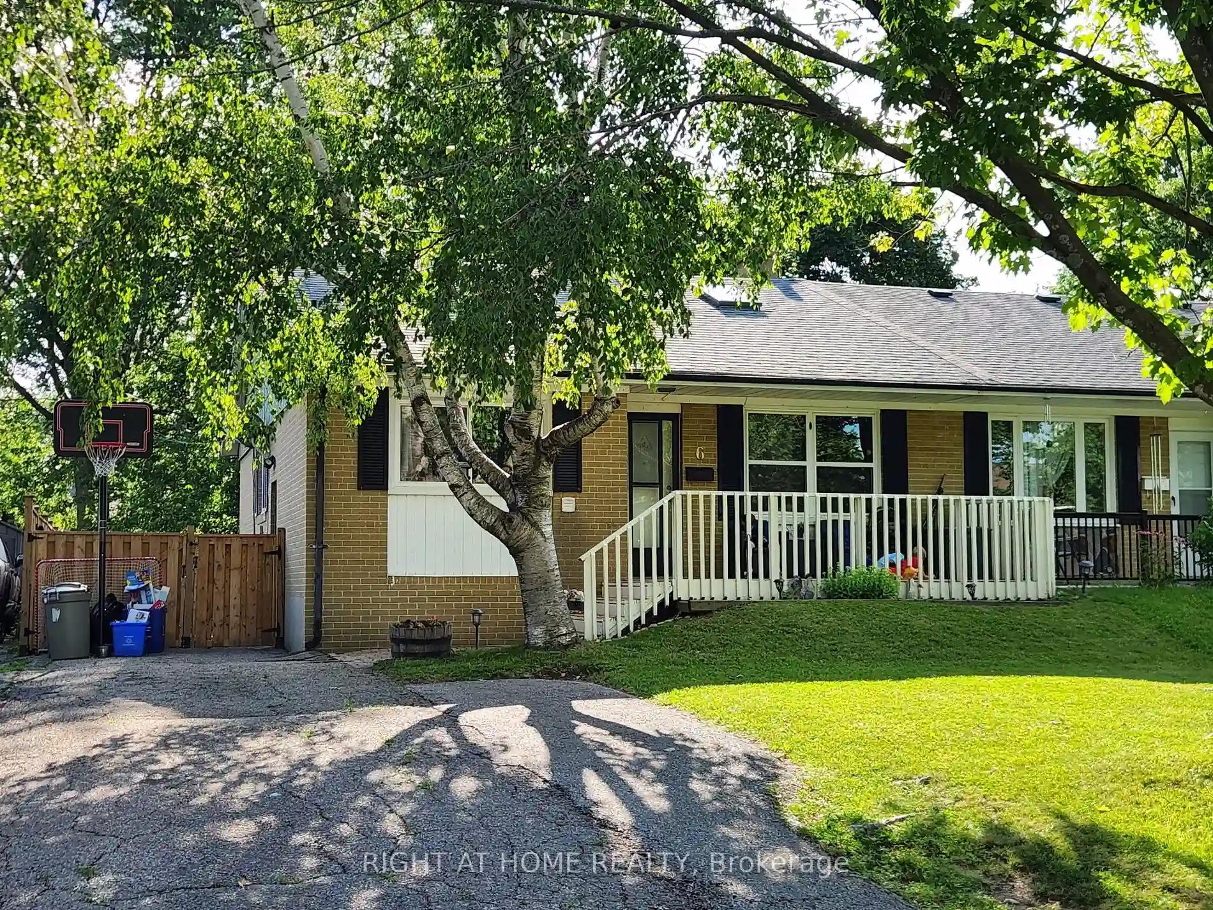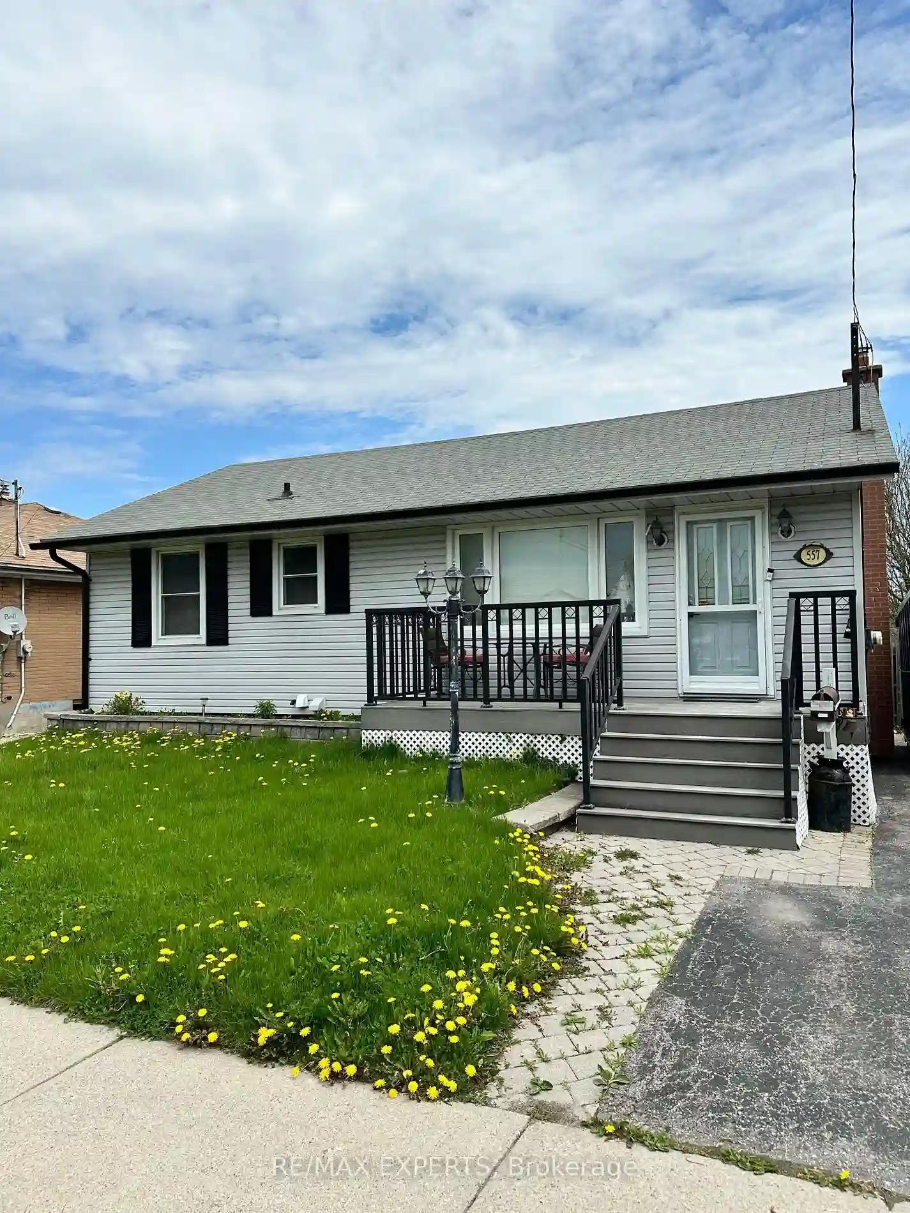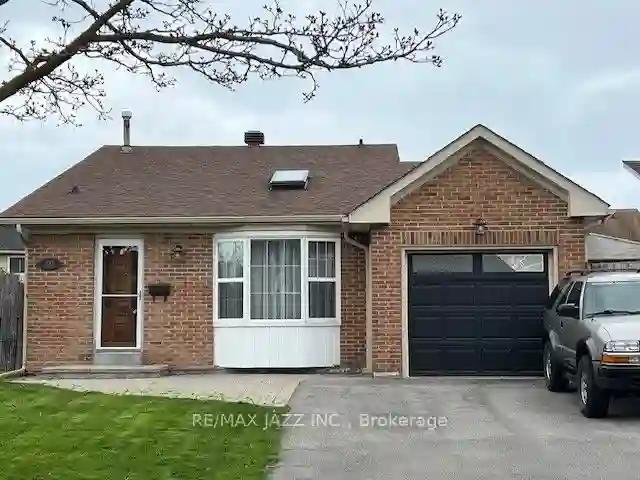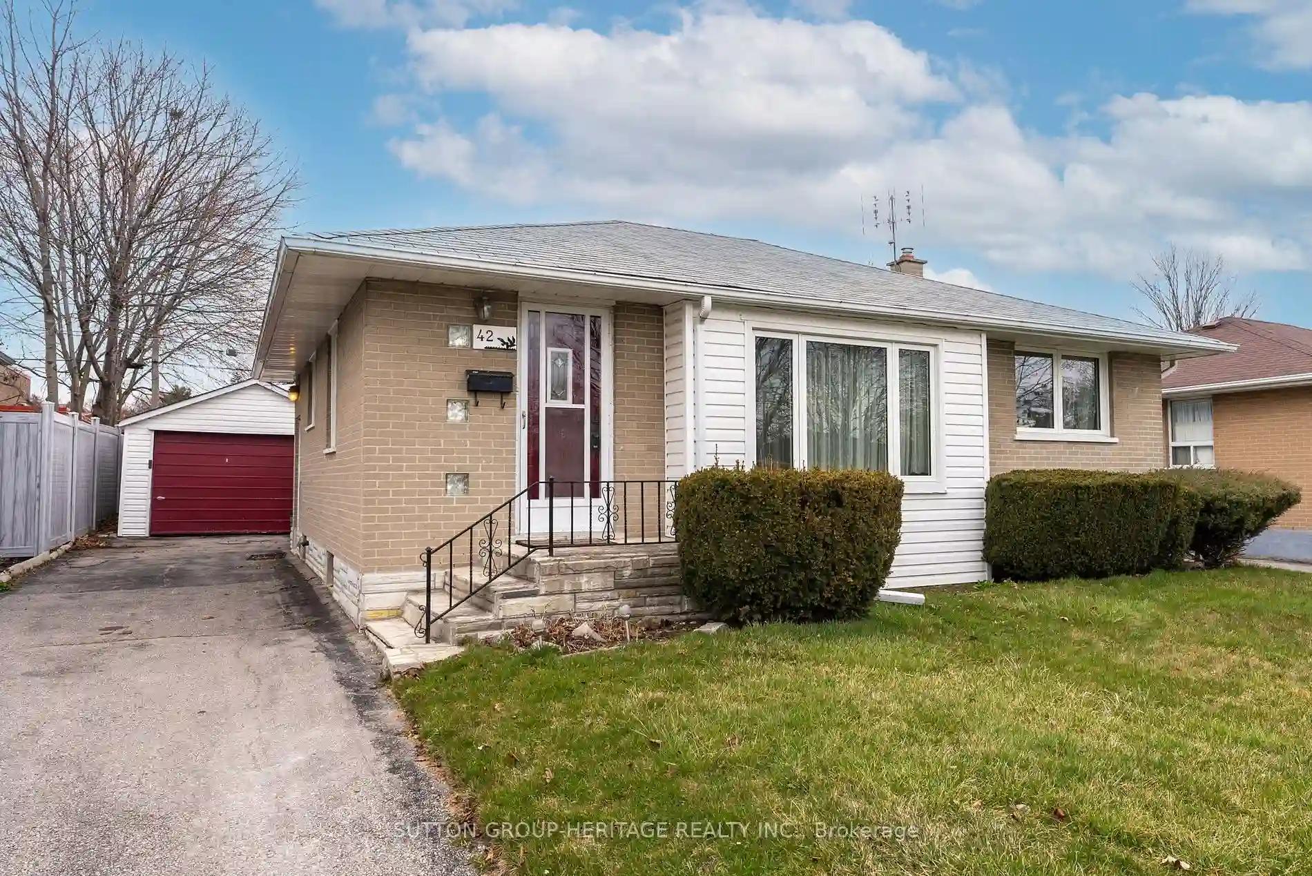Please Sign Up To View Property
6 Thorncroft Cres
Ajax, Ontario, L1S 2S2
MLS® Number : E8245270
3 + 1 Beds / 2 Baths / 3 Parking
Lot Front: 37.54 Feet / Lot Depth: 115.11 Feet
Description
Fully separated upper and lower level, semi-detached home. Spacious Upper level contains an open concept kitchen and great room that features a large chalet style skylight and brick accent wall. Stacked laundry is discreetly hidden behind mirrored doors. There are 3 bedrooms, one with a walk-out to a cozy backyard deck. The large fenced in backyard is perfect for children and pets to play-in safely. The lower level is fully finished with a separate entrance. It contains an open-concept kitchen, dining room and great room, bedroom with walk-in closet, 4 piece washroom and stacked laundry closet. The driveway features 3 parking spots. This house is close to the beach, schools, shopping and 401 hwy. Upper and lower level units are tenanted. Highly Motivated Seller.
Extras
--
Additional Details
Drive
Private
Building
Bedrooms
3 + 1
Bathrooms
2
Utilities
Water
Municipal
Sewer
Sewers
Features
Kitchen
1 + 1
Family Room
Y
Basement
Apartment
Fireplace
N
External Features
External Finish
Brick
Property Features
Cooling And Heating
Cooling Type
Central Air
Heating Type
Forced Air
Bungalows Information
Days On Market
21 Days
Rooms
Metric
Imperial
| Room | Dimensions | Features |
|---|---|---|
| Kitchen | 11.09 X 10.96 ft | Tile Floor Open Concept Combined W/Laundry |
| Great Rm | 17.22 X 15.55 ft | Laminate Skylight Open Concept |
| Prim Bdrm | 15.65 X 9.84 ft | Laminate B/I Closet |
| 2nd Br | 9.61 X 8.76 ft | Laminate B/I Closet Walk-Out |
| 3rd Br | 9.61 X 8.43 ft | Laminate B/I Closet |
| Kitchen | 0.00 X 0.00 ft | Laminate Open Concept |
| Great Rm | 0.00 X 0.00 ft | Laminate Open Concept |
| 4th Br | 0.00 X 0.00 ft | Laminate W/I Closet |



