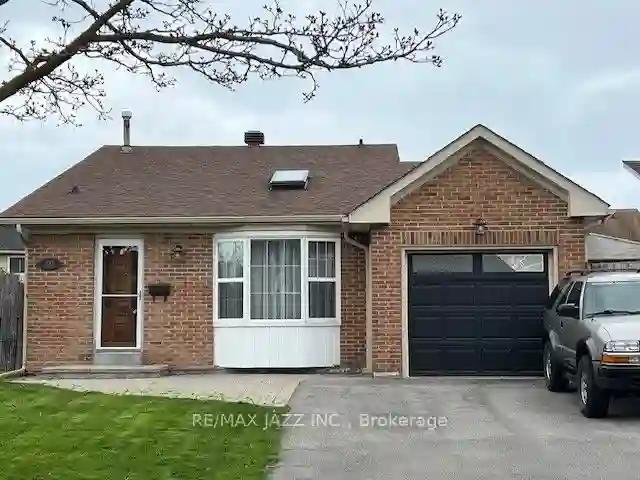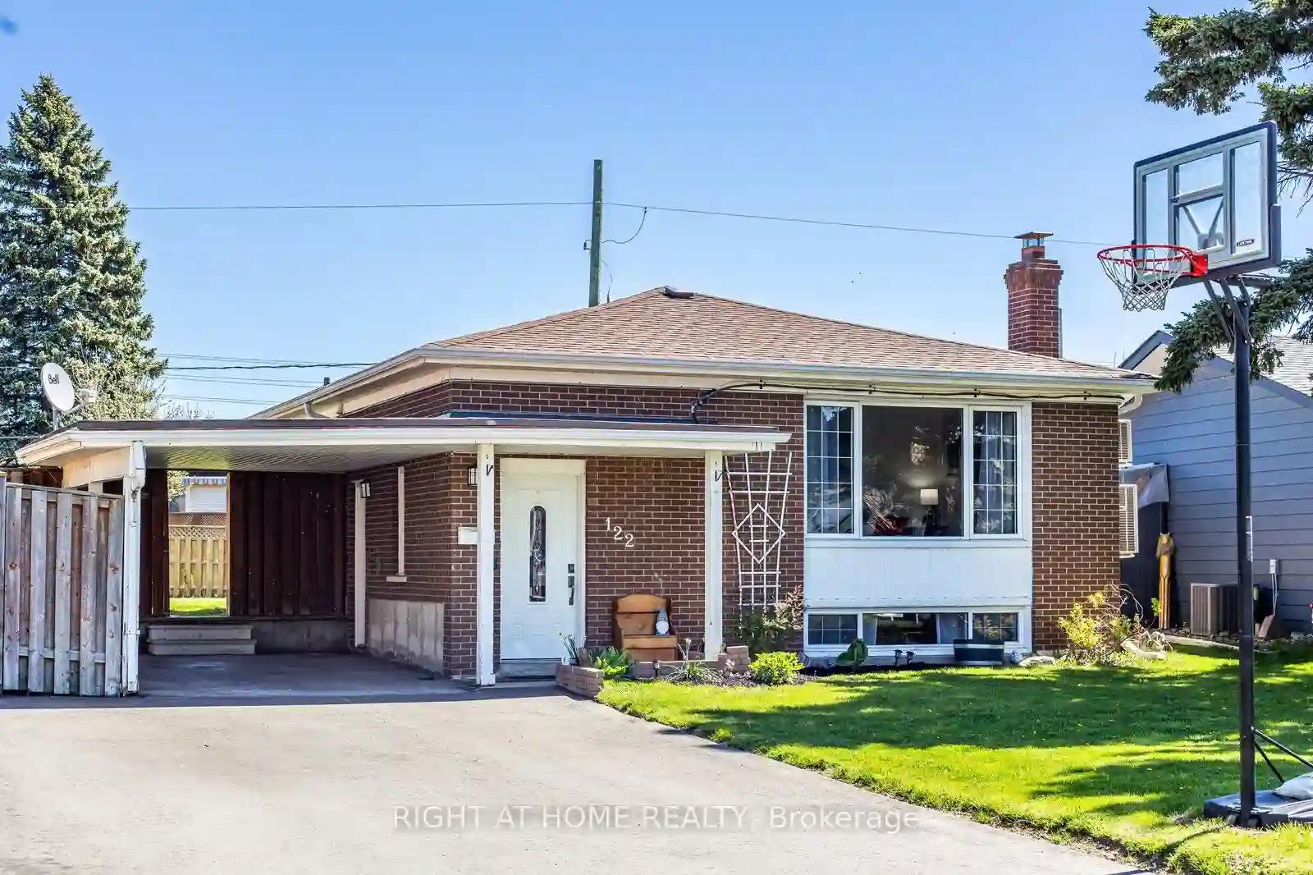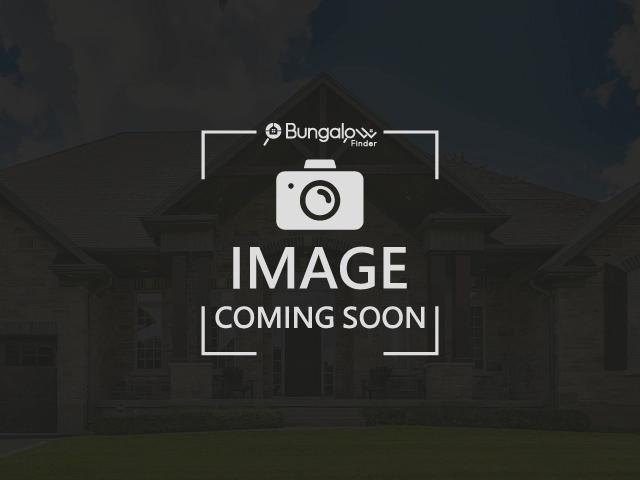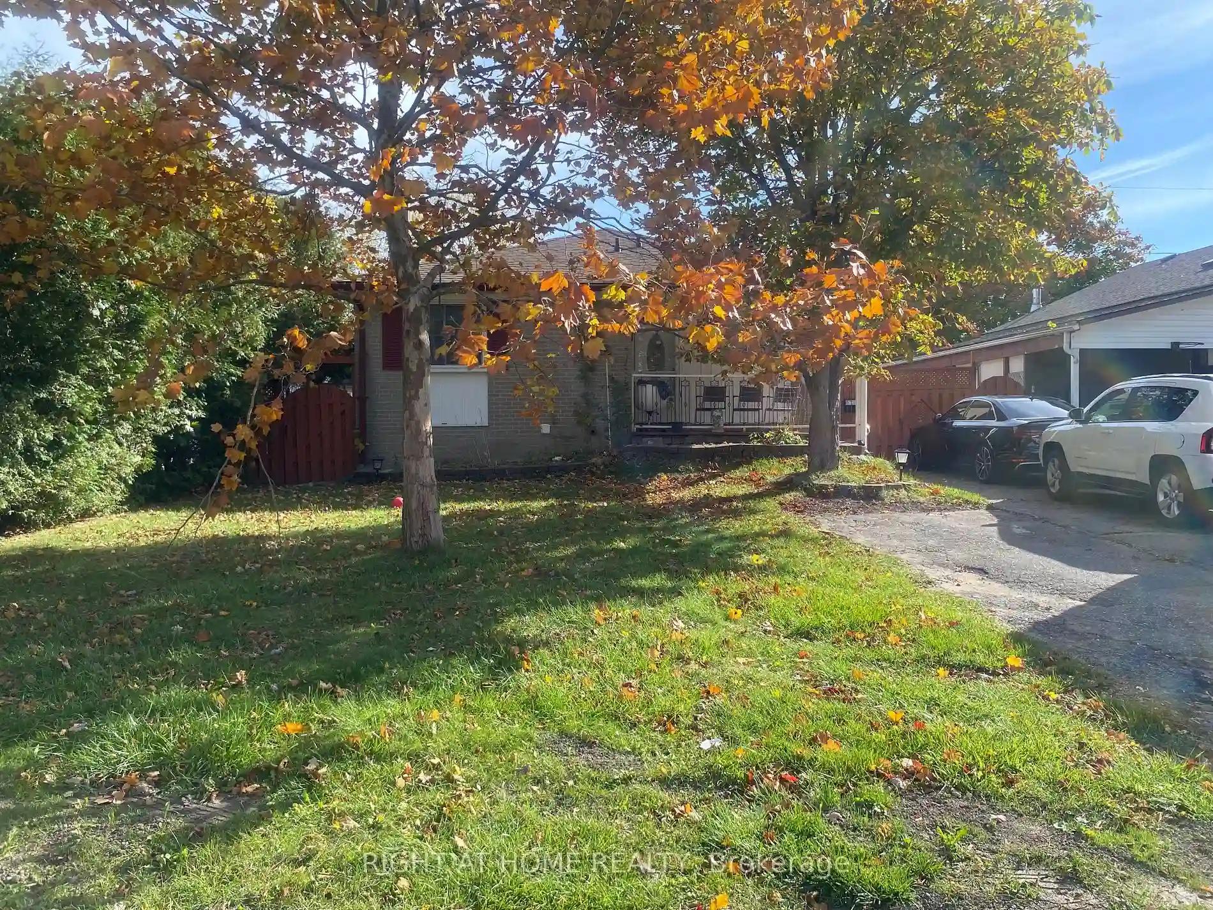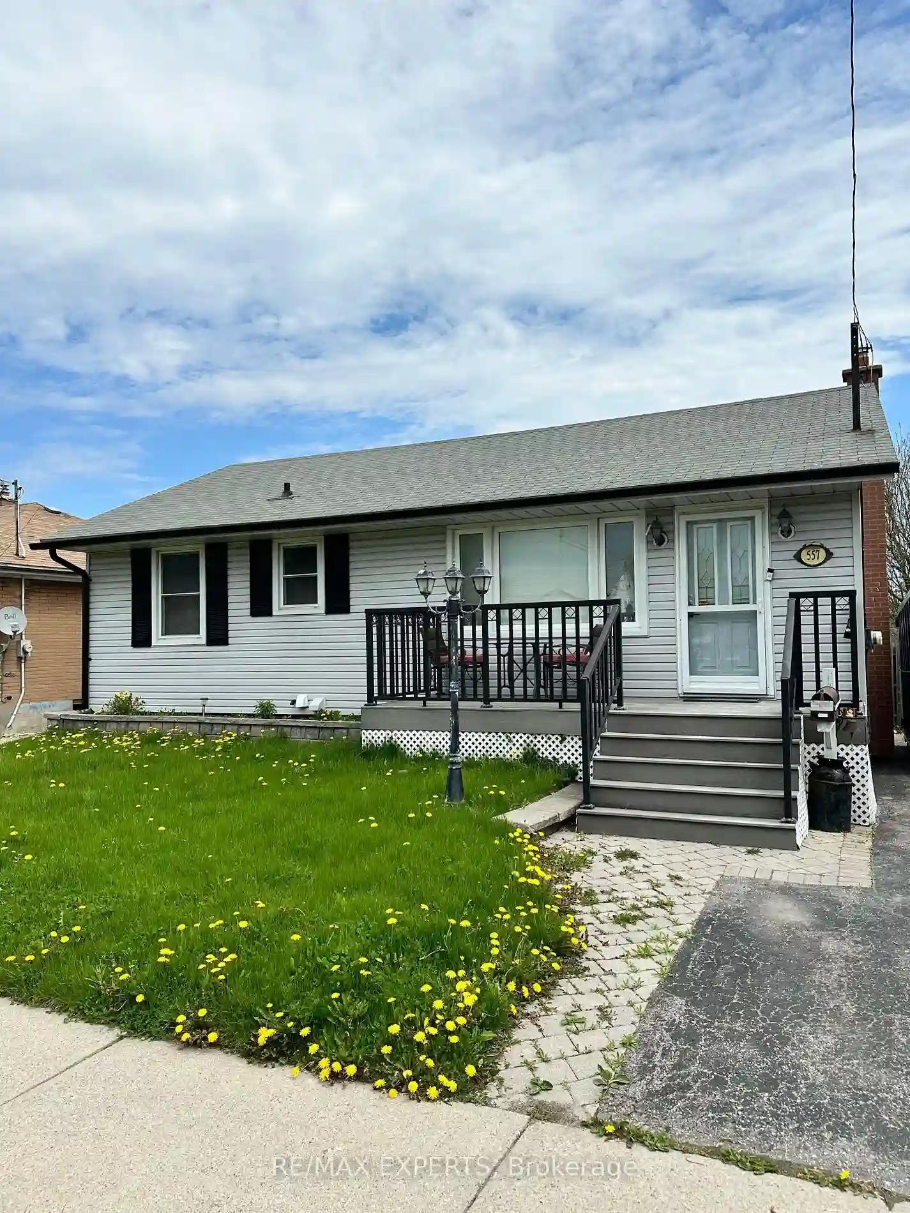Please Sign Up To View Property
$ 895,000
60 Brooksbank Cres
Ajax, Ontario, L1S 3R7
MLS® Number : E8258390
2 + 1 Beds / 2 Baths / 3 Parking
Lot Front: 38.85 Feet / Lot Depth: 104.85 Feet
Description
This South Ajax Gem Offers A Blend Of Comfort And Style And Is Steps From The Lake. It Features A Spacious Family Room And A Pool For Additional Entertainment. Enjoy Access To The Backyard From The Garage. Walking Distance To The Lake, Trails, Rotary Park, Shopping, Schools, Transit, And More. This Property Is A Must See! Roof (2017), Skylight & Windows (2017), Furnace & A/C (2017), Pool Liner, Pump & Filter (2017).
Extras
--
Additional Details
Drive
Private
Building
Bedrooms
2 + 1
Bathrooms
2
Utilities
Water
Municipal
Sewer
Sewers
Features
Kitchen
1
Family Room
Y
Basement
Part Fin
Fireplace
N
External Features
External Finish
Alum Siding
Property Features
Fenced YardHospitalLibraryParkPublic Transit
Cooling And Heating
Cooling Type
Central Air
Heating Type
Forced Air
Bungalows Information
Days On Market
16 Days
Rooms
Metric
Imperial
| Room | Dimensions | Features |
|---|---|---|
| Kitchen | 14.40 X 8.01 ft | W/O To Yard O/Looks Family Eat-In Kitchen |
| Living | 14.96 X 11.78 ft | Skylight Laminate |
| Br | 10.30 X 10.07 ft | Laminate |
| Prim Bdrm | 14.99 X 9.97 ft | Laminate |
| Family | 14.99 X 9.97 ft | Laminate |
| Br | 9.45 X 12.89 ft | Laminate |
| Rec | 15.29 X 14.50 ft |
Ready to go See it?
Looking to Sell Your Bungalow?
Get Free Evaluation
