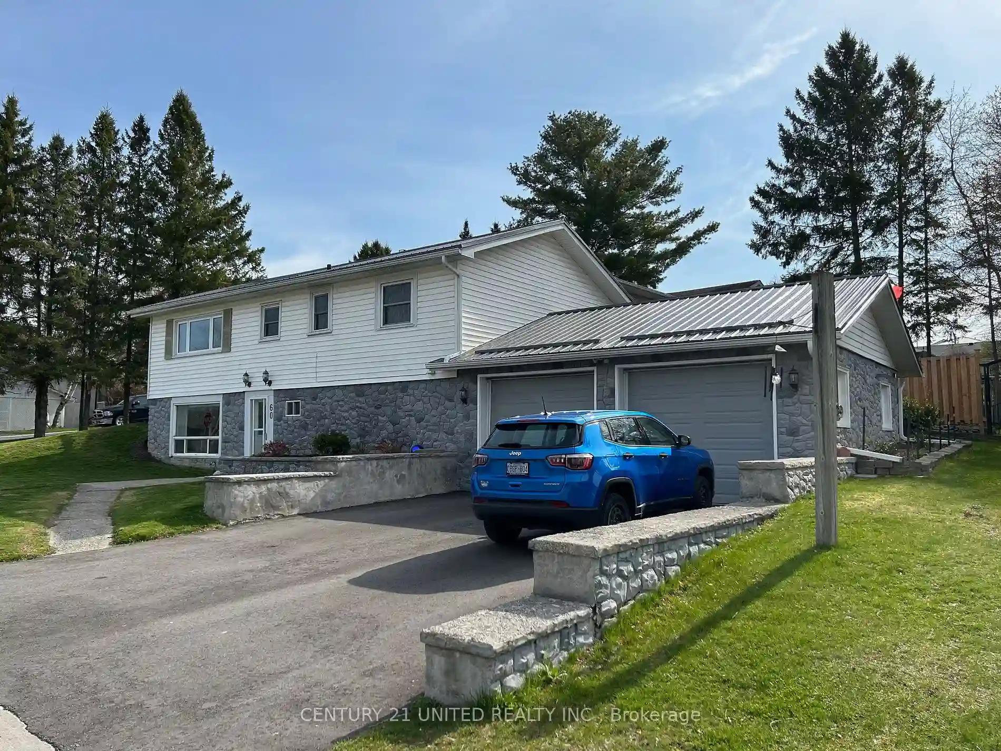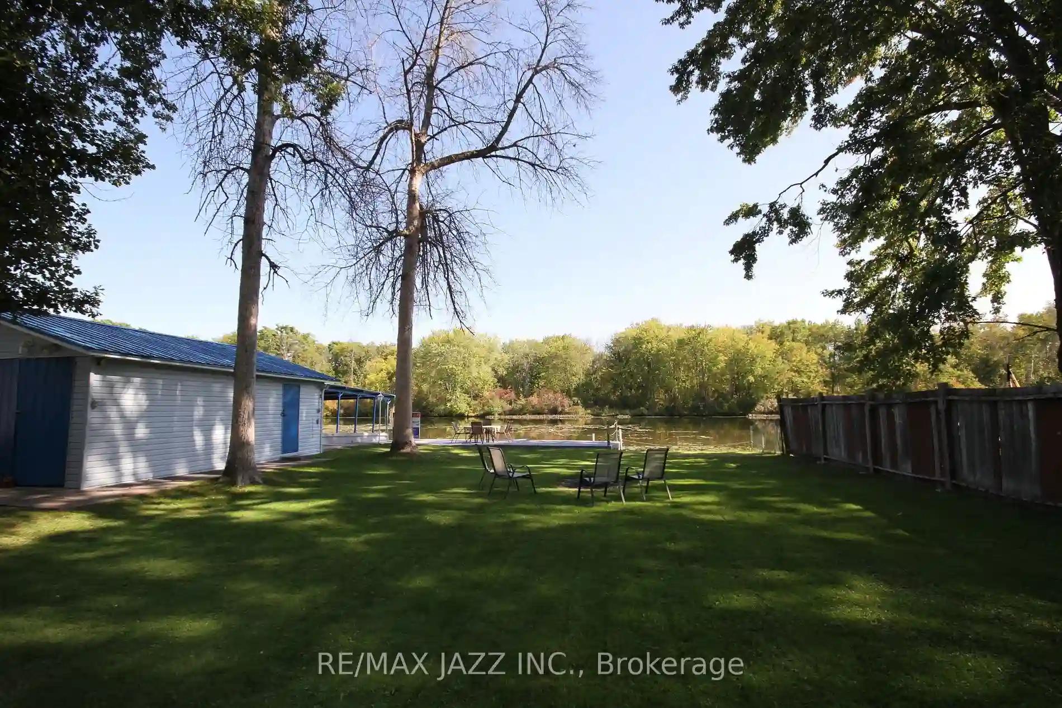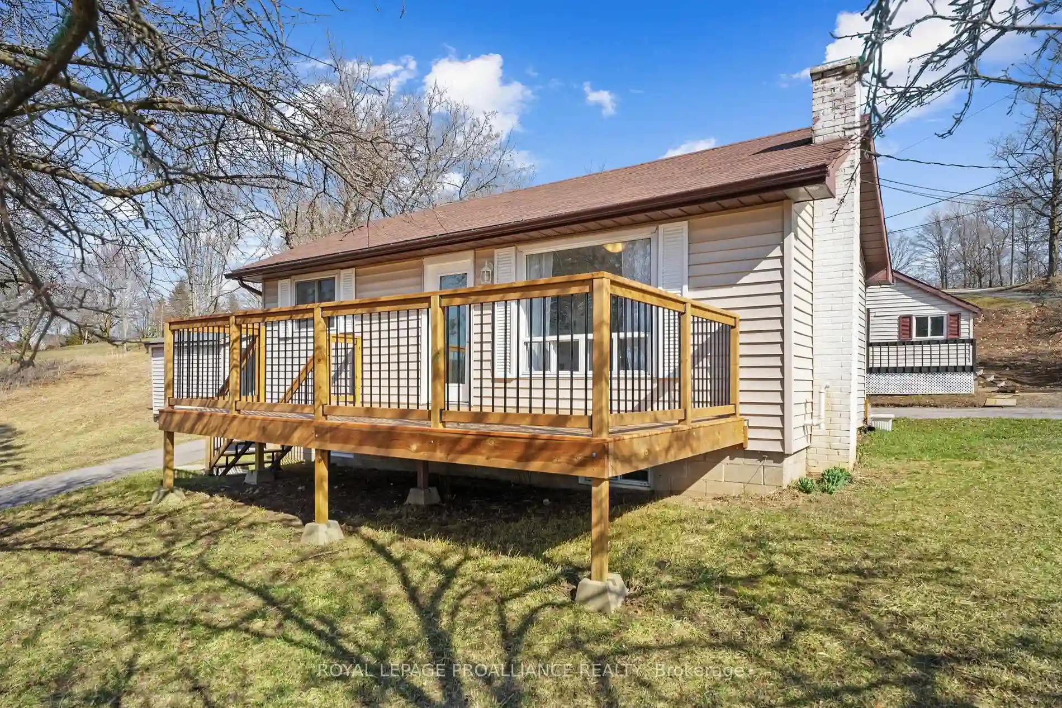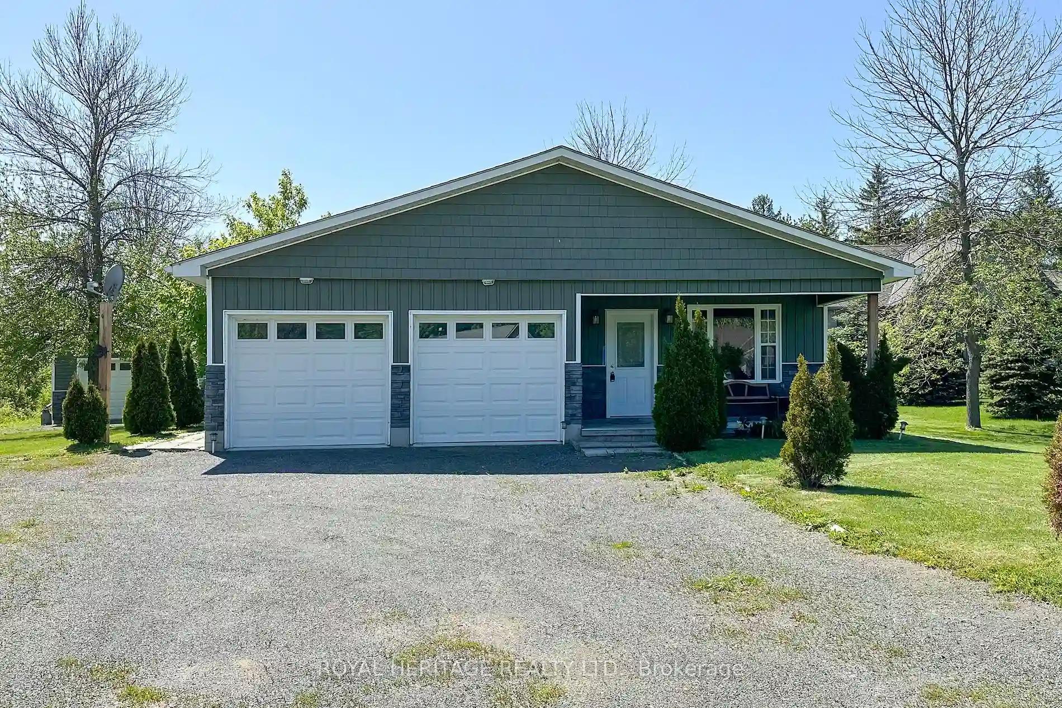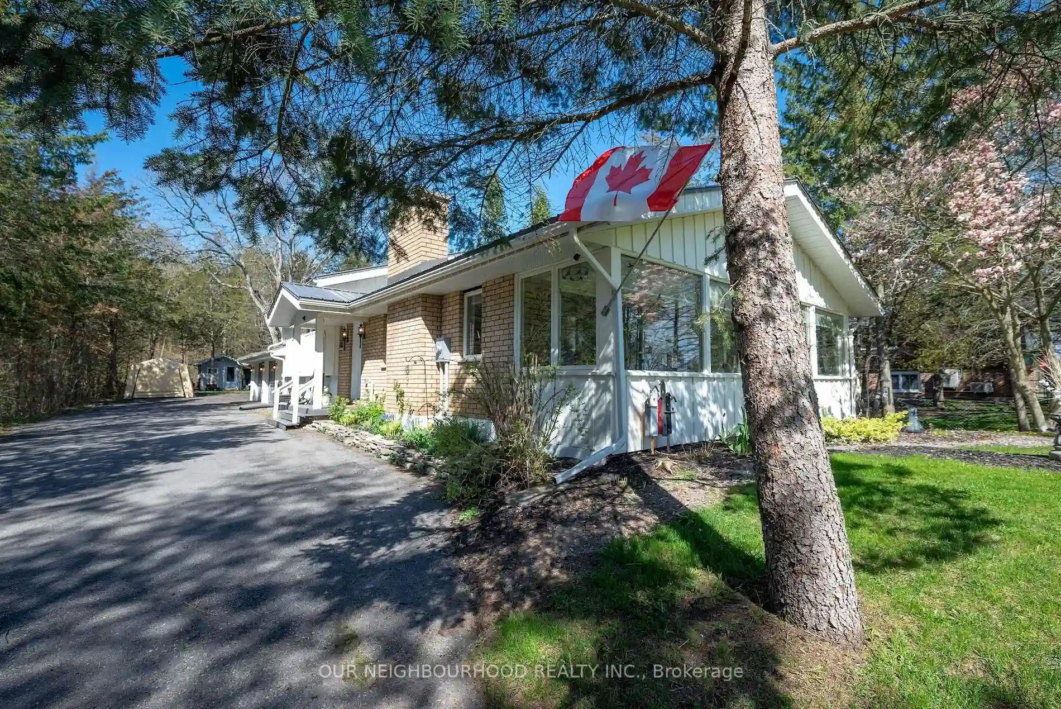Please Sign Up To View Property
60 Cromwell St
Trent Hills, Ontario, K0L 1L0
MLS® Number : X8262538
3 Beds / 2 Baths / 7 Parking
Lot Front: 112.24 Feet / Lot Depth: 49.52 Feet
Description
Well maintained raised bungalow on corner lot in Campbellford. Walking distance to Hospital, all schools & churches. Paved driveways off both Ireton & Cromwell Streets. Ireton entrance features spacious wrap around deck, covered gazebo and gas barbeque hookup. Cromwell Street entrance features attached 2 car garage, heated by gas unit heater workshop and plenty of storage. New privacy fence, steel roof is 3 years old, upper level offers eat-in kitchen, hardwood flooring, oak cabinetry, spacious picture window facing west, dining or living room with patio door to rear deck, 3 bedrooms, full bath. Circular staircase to finished lower level offers freshly painted family room with gas fireplace and access to front yard, combination 3-pc bath and laundry room, mechanical room with workshop and inside entrance to garage.
Extras
--
Property Type
Detached
Neighbourhood
CampbellfordGarage Spaces
7
Property Taxes
$ 3,201.33
Area
Northumberland
Additional Details
Drive
Front Yard
Building
Bedrooms
3
Bathrooms
2
Utilities
Water
Municipal
Sewer
Sewers
Features
Kitchen
1
Family Room
Y
Basement
Fin W/O
Fireplace
Y
External Features
External Finish
Stone
Property Features
Cooling And Heating
Cooling Type
Central Air
Heating Type
Forced Air
Bungalows Information
Days On Market
16 Days
Rooms
Metric
Imperial
| Room | Dimensions | Features |
|---|---|---|
| Living | 11.65 X 14.34 ft | Sliding Doors W/O To Deck |
| Kitchen | 14.99 X 9.42 ft | Hardwood Floor |
| Prim Bdrm | 16.17 X 9.32 ft | |
| Br | 10.99 X 9.32 ft | |
| Br | 10.33 X 9.32 ft | |
| Bathroom | 0.00 X 0.00 ft | 4 Pc Bath |
| Family | 22.34 X 19.09 ft | Gas Fireplace Walk-Out |
| Bathroom | 11.52 X 7.74 ft | 3 Pc Bath Combined W/Laundry |
| Workshop | 16.77 X 13.98 ft | W/O To Garage |
| Furnace | 0.00 X 0.00 ft |
