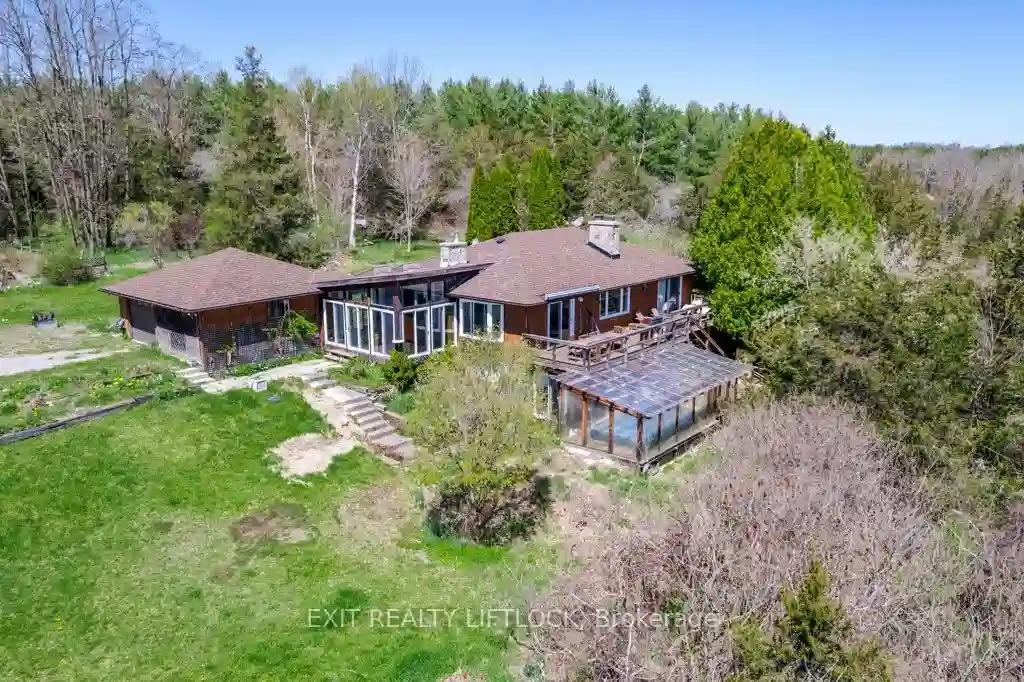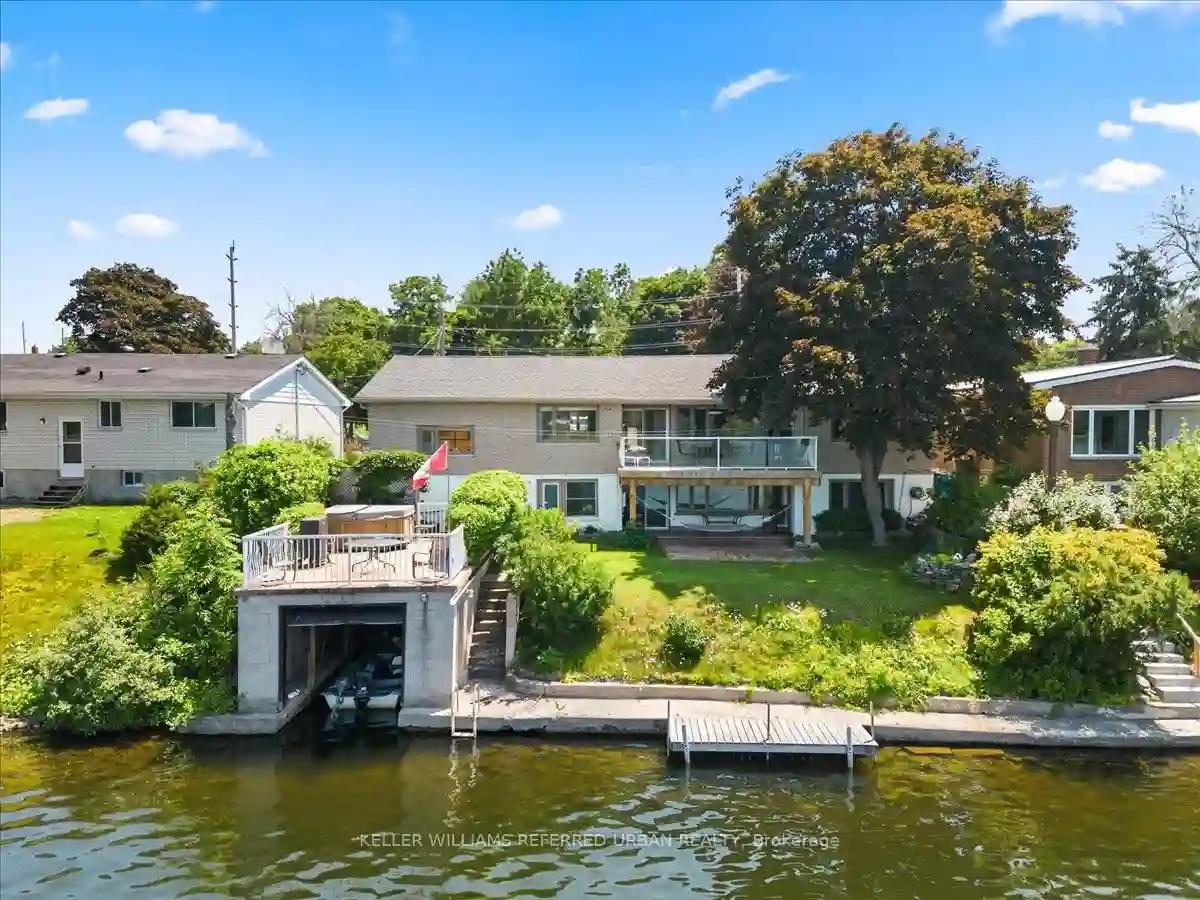Please Sign Up To View Property
$ 975,000
60 Percy Lane
Trent Hills, Ontario, K0L 1L0
MLS® Number : X8292290
2 + 1 Beds / 3 Baths / 12 Parking
Lot Front: 2189.25 Feet / Lot Depth: 50.12 Feet
Description
Secluded hilltop home with a view for miles. 50 acres with woods, a pond, creek flowing through a ravine, and farmland. The home is suited for entertaining both inside and out, walkouts to decks and patios, different areas and buildings to sit and enjoy, large lawn and gardens. A lap pool to stay in shape, backup generator just in case. Pre-inspection available.
Extras
--
Property Type
Rural Resid
Neighbourhood
CampbellfordGarage Spaces
12
Property Taxes
$ 5,050
Area
Northumberland
Additional Details
Drive
Private
Building
Bedrooms
2 + 1
Bathrooms
3
Utilities
Water
Well
Sewer
Septic
Features
Kitchen
1
Family Room
N
Basement
Fin W/O
Fireplace
Y
External Features
External Finish
Brick
Property Features
Clear ViewGrnbelt/ConservLake/PondRavineRiver/Stream
Cooling And Heating
Cooling Type
Central Air
Heating Type
Forced Air
Bungalows Information
Days On Market
18 Days
Rooms
Metric
Imperial
| Room | Dimensions | Features |
|---|---|---|
| Living | 14.04 X 18.27 ft | |
| Kitchen | 14.30 X 18.34 ft | |
| Dining | 14.11 X 10.96 ft | |
| Sunroom | 16.70 X 10.86 ft | |
| Prim Bdrm | 14.04 X 12.80 ft | |
| Br | 10.96 X 10.89 ft | |
| Rec | 12.99 X 28.58 ft | |
| Br | 13.25 X 14.73 ft | |
| Sunroom | 8.46 X 22.11 ft | |
| Laundry | 14.14 X 17.62 ft | |
| Utility | 14.07 X 9.68 ft | |
| Bathroom | 6.04 X 7.58 ft | 3 Pc Bath |
Ready to go See it?
Looking to Sell Your Bungalow?
Get Free Evaluation




