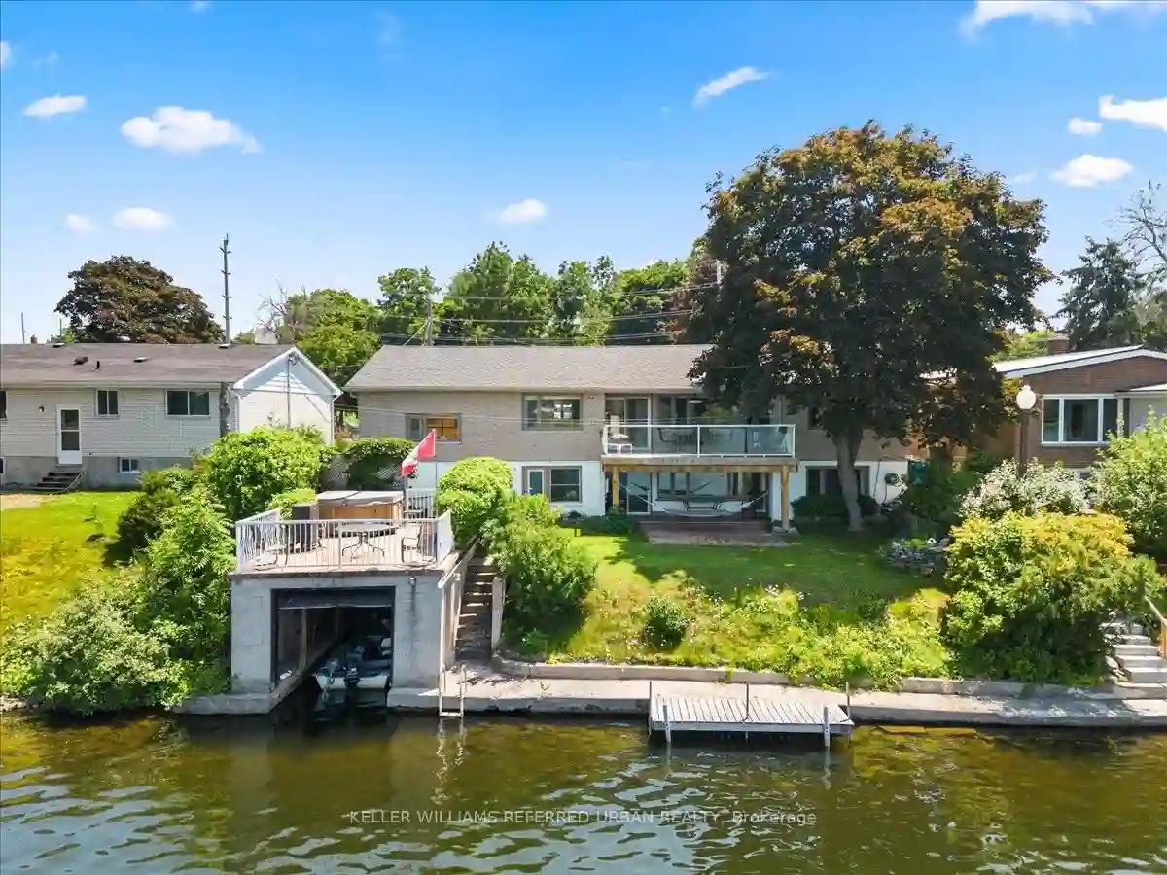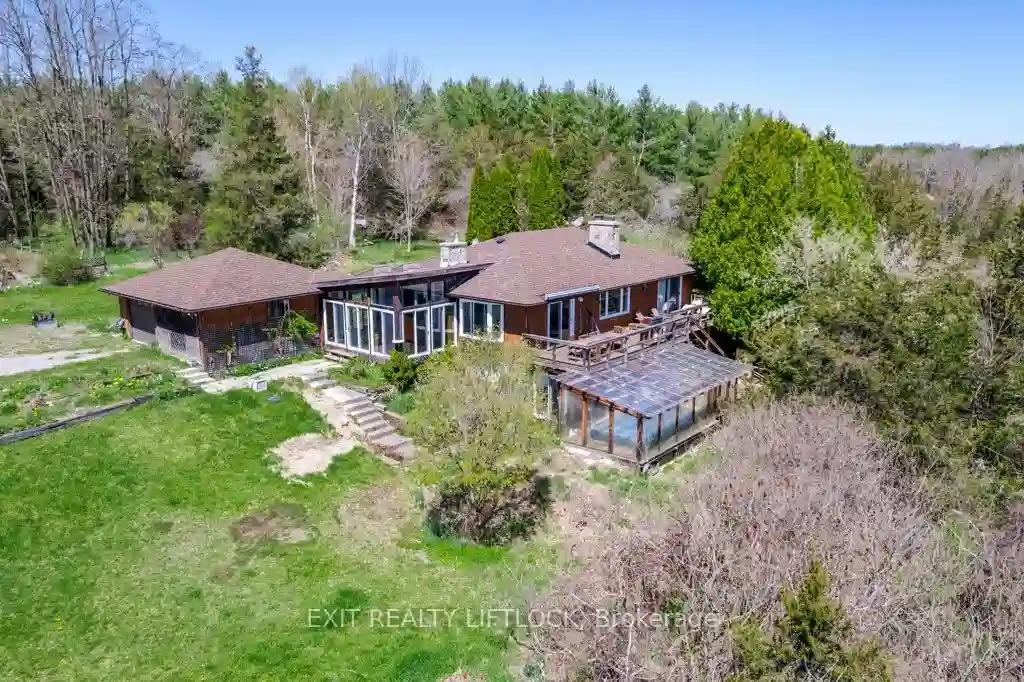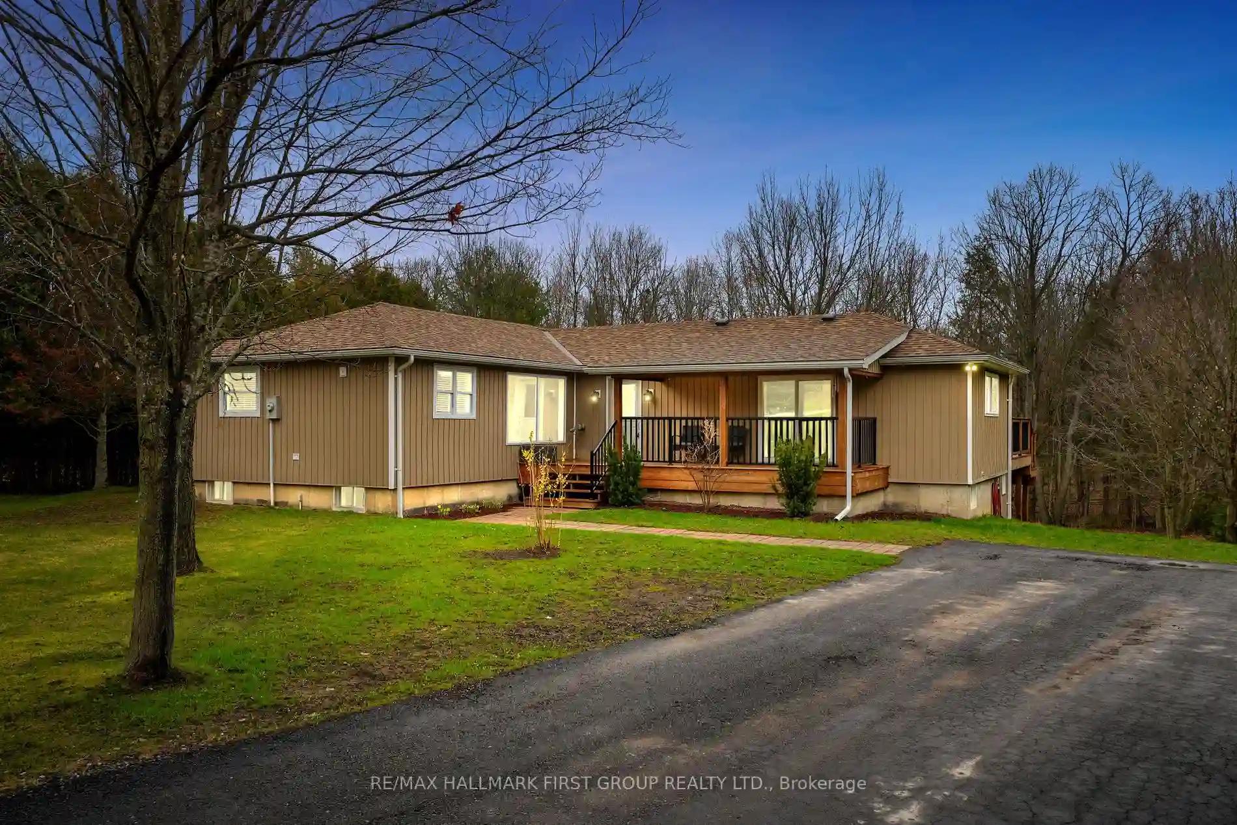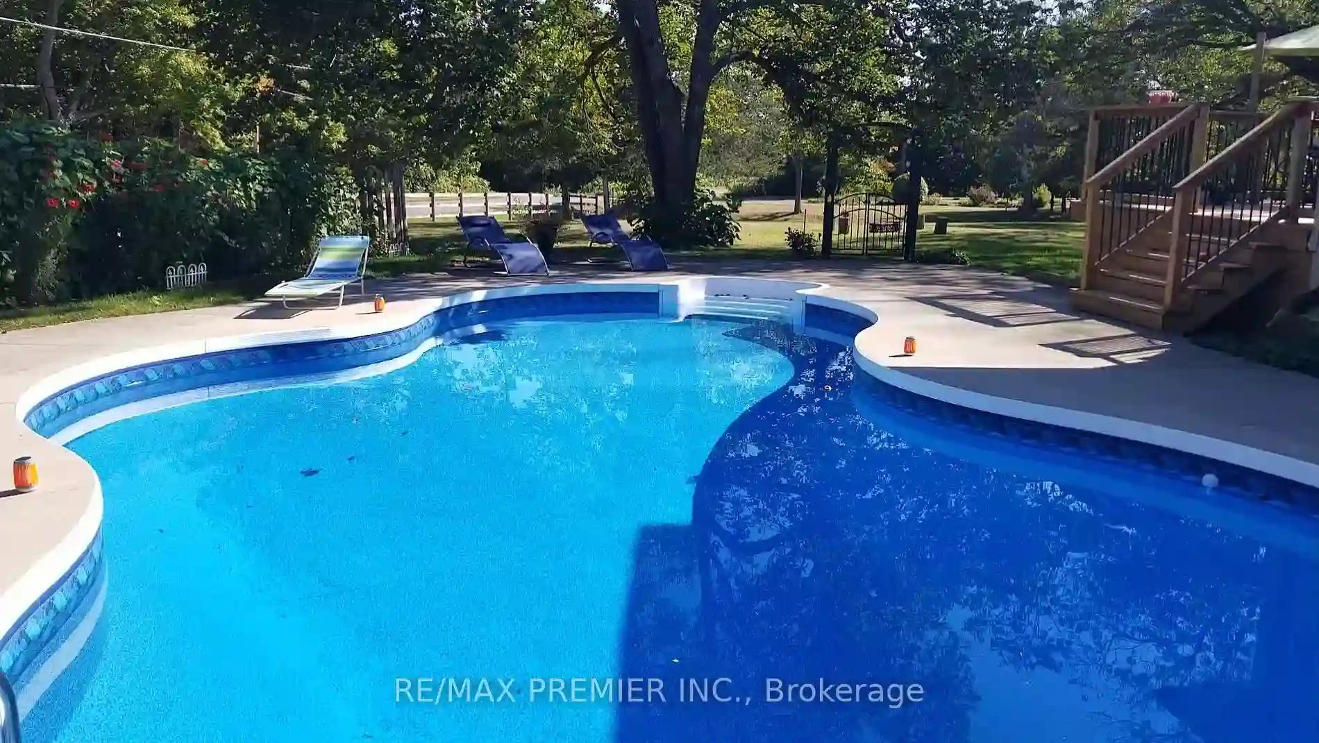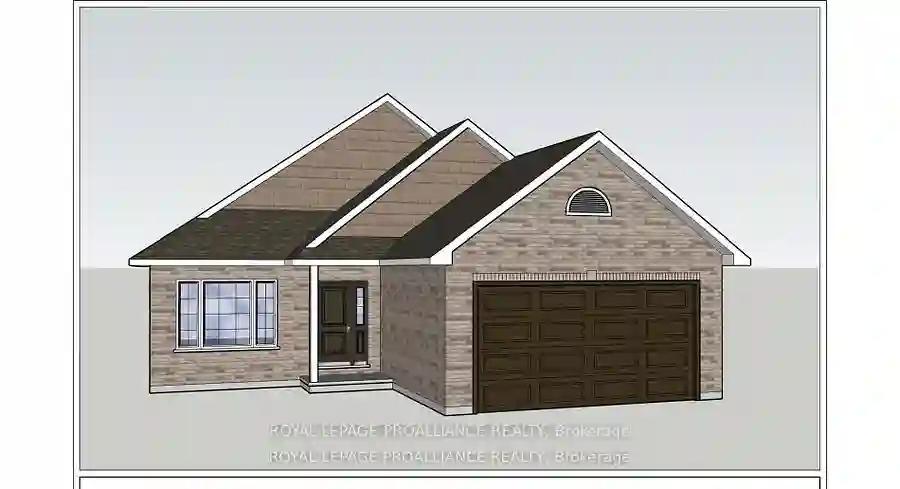Please Sign Up To View Property
290 Front St N
Trent Hills, Ontario, K0L 1L0
MLS® Number : X8269304
4 Beds / 2 Baths / 5 Parking
Lot Front: 73 Feet / Lot Depth: 84 Feet
Description
Rare find in cottage country- Welcome to your beautiful raised bungalow water front oasis, equipped with concrete boat house, boat lift, wet slip and dock. Large picture windows taking in the amazing view of the Trent Severn. Enjoy cottage living all year around with all the comforts of modern day living. This property features: hot tub, on demand hot water tank, in floor heating, 2 natural gas fire places, custom design kitchen with 1/2inch travertine marble tiles imported from Turkey, central vac, 10KW stand by Generator, keyless entry. LED lighting throughout, Roof soffit & facianew 2019, oversized garage with lots of shelves and storage, security system bonus in-law suite or basement apartment with separate entrance for income potential! MUCH MUCH MORE -This is a must see!
Extras
Agent is related to sellers
Additional Details
Drive
Private
Building
Bedrooms
4
Bathrooms
2
Utilities
Water
Municipal
Sewer
Sewers
Features
Kitchen
2
Family Room
Y
Basement
Apartment
Fireplace
Y
External Features
External Finish
Stucco/Plaster
Property Features
Cooling And Heating
Cooling Type
Central Air
Heating Type
Forced Air
Bungalows Information
Days On Market
14 Days
Rooms
Metric
Imperial
| Room | Dimensions | Features |
|---|---|---|
| Kitchen | 11.61 X 10.63 ft | Breakfast Area B/I Microwave Pantry |
| Dining | 10.60 X 5.35 ft | Overlook Water Closet North View |
| Family | 13.52 X 19.91 ft | Gas Fireplace Hardwood Floor Overlook Water |
| Br | 16.73 X 13.19 ft | W/O To Balcony Overlook Water His/Hers Closets |
| 2nd Br | 9.81 X 10.66 ft | Large Window Closet |
| 3rd Br | 9.61 X 11.61 ft | Large Window Closet |
| Bathroom | 7.58 X 7.74 ft | 3 Pc Bath Double Sink Heated Floor |
| Kitchen | 11.48 X 10.24 ft | |
| Office | 18.57 X 10.47 ft | W/O To Yard Overlook Water Closet |
| Rec | 17.55 X 19.78 ft | Gas Fireplace Overlook Water Large Window |
| Bathroom | 8.99 X 7.38 ft | W/O To Yard Overlook Water Large Window |
| Bathroom | 12.30 X 7.58 ft | 4 Pc Bath Heated Floor Led Lighting |
