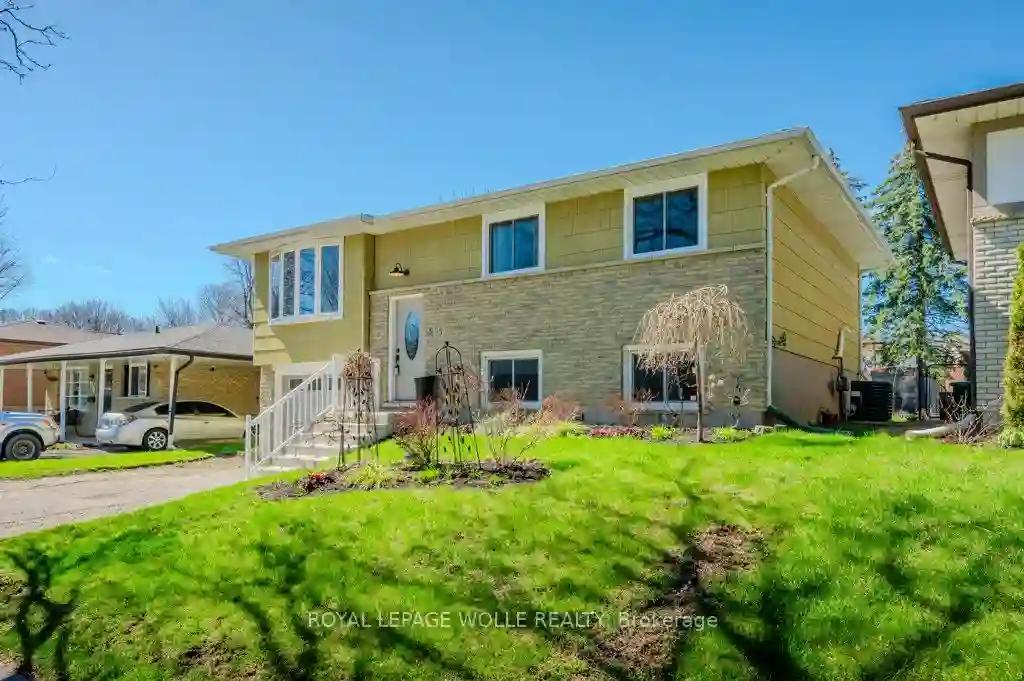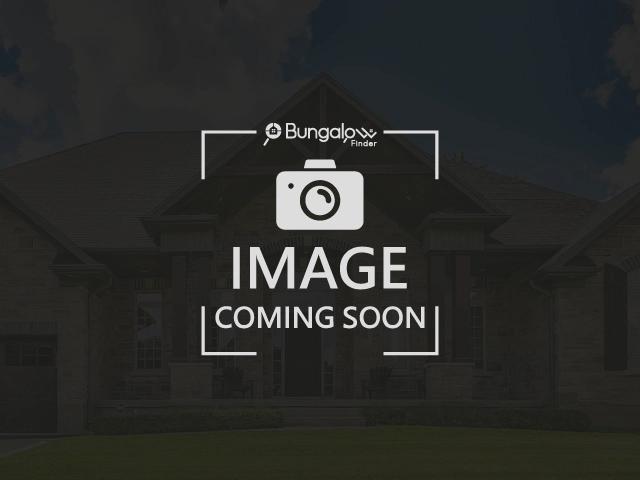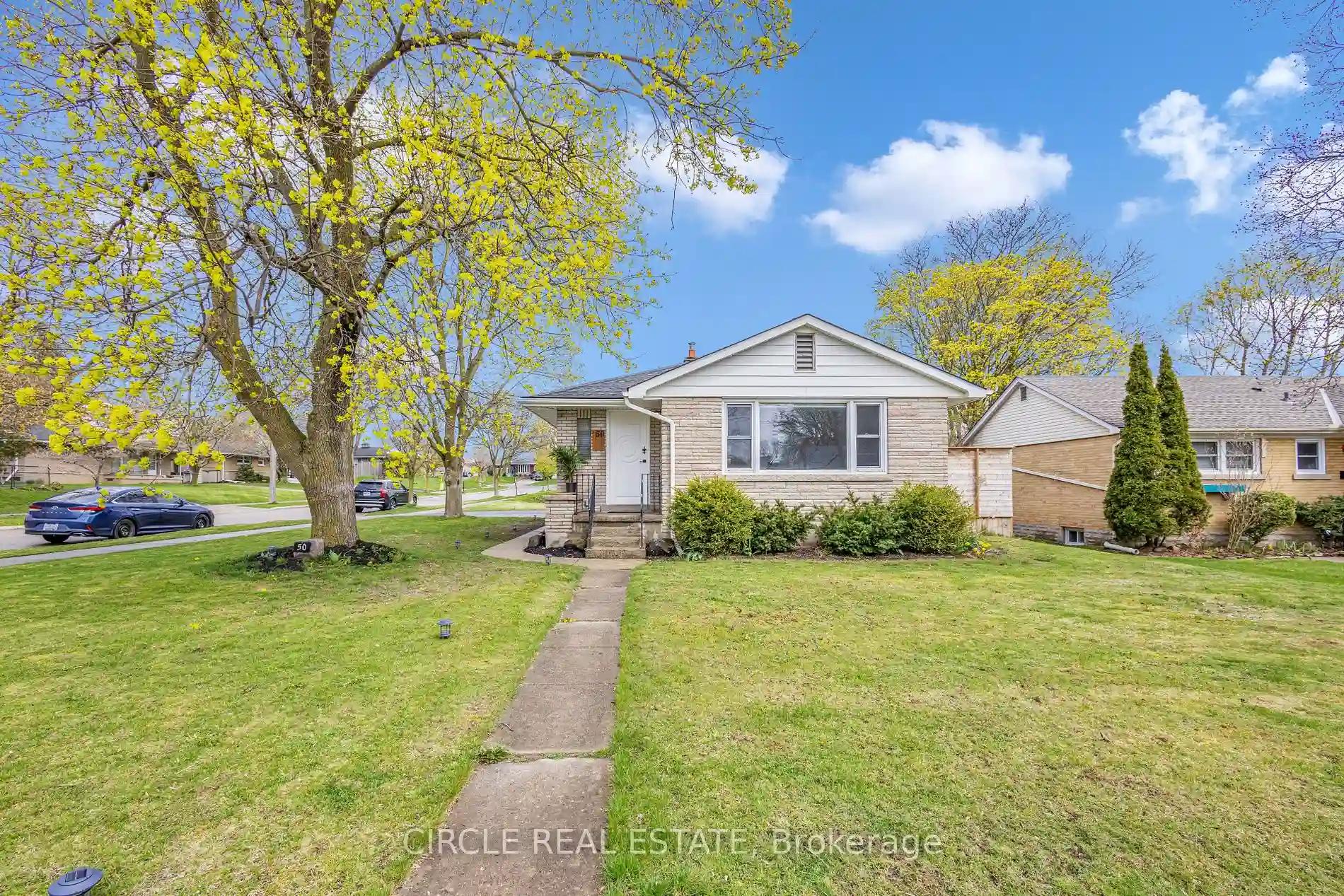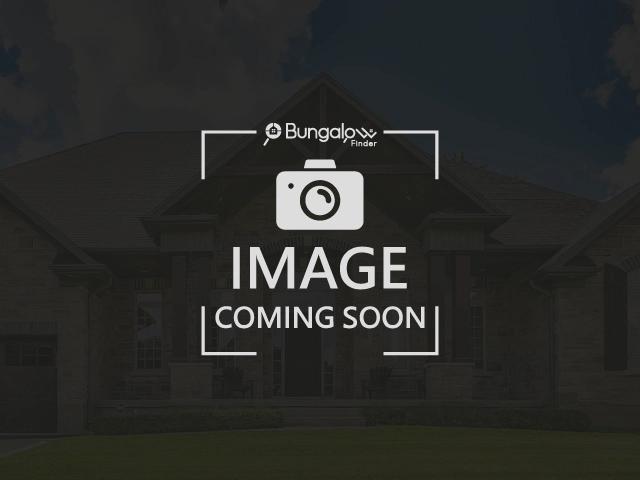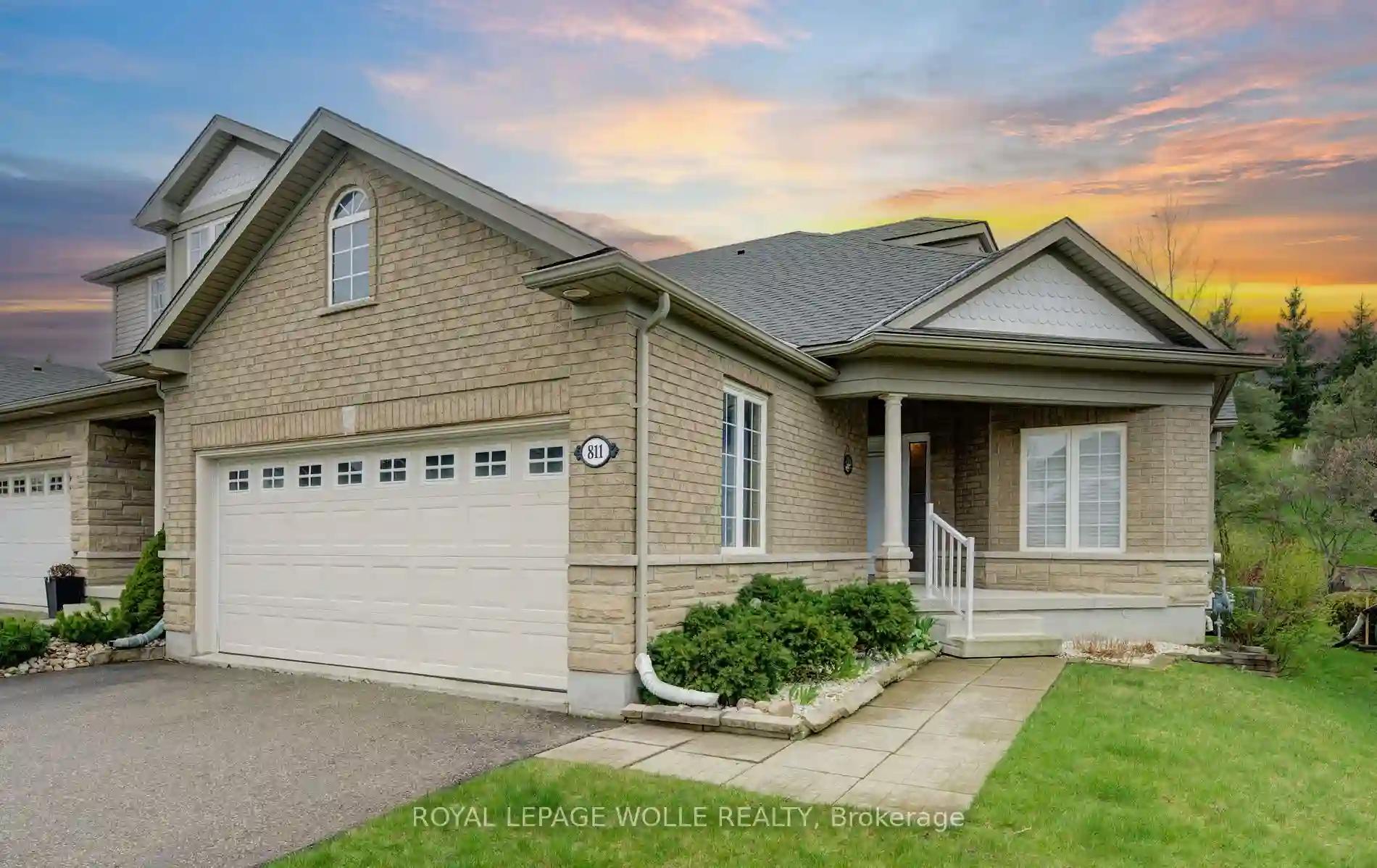Please Sign Up To View Property
605 Highpoint Ave
Waterloo, Ontario, N2L 4Z3
MLS® Number : X8248790
3 Beds / 2 Baths / 3 Parking
Lot Front: 46 Feet / Lot Depth: 110 Feet
Description
Welcome to your fully renovated oasis in the desirable Lakeshore neighbourhood of Waterloo! This charming raised bungalow has been meticulously updated from top to bottom, offering a perfect blend of modern comfort and classic charm. Step inside to discover a seamless flow of contemporary living space, adorned with gleaming new flooring throughout - no carpet to be found here! The main level boasts a bright and airy atmosphere, featuring a spacious living area, ideal for relaxing or entertaining guests. A custom kitchen perfect for preparing and enjoying meals with the family. The main level is finished off with 3 good-sized bedrooms and a 4-piece bathroom. You will be impressed by the tastefully updated bathrooms, showcasing sleek finishes and modern fixtures. With no detail spared, this home exudes sophistication at every turn. Venture downstairs to find a large recreation room in the basement, providing the perfect space for movie nights, game days, or family gatherings. Plus, with a separate entrance, this versatile area offers the potential for a home office, gym, or additional living quarters. Storage woes are a thing of the past with ample storage space throughout the home, ensuring organization and functionality for the whole family. Outside, escape to your own private retreat in the beautiful backyard space, offering tranquility and seclusion for outdoor relaxation or alfresco dining. With its prime location in the sought-after Lakeshore neighborhood, this renovated bungalow is the epitome of comfort and convenience. Don't miss out on the opportunity to make this your dream homeschedule a viewing today
Extras
--
Property Type
Detached
Neighbourhood
--
Garage Spaces
3
Property Taxes
$ 3,588
Area
Waterloo
Additional Details
Drive
Pvt Double
Building
Bedrooms
3
Bathrooms
2
Utilities
Water
Municipal
Sewer
Sewers
Features
Kitchen
1
Family Room
Y
Basement
Fin W/O
Fireplace
Y
External Features
External Finish
Brick
Property Features
Cooling And Heating
Cooling Type
Central Air
Heating Type
Forced Air
Bungalows Information
Days On Market
15 Days
Rooms
Metric
Imperial
| Room | Dimensions | Features |
|---|---|---|
| Bathroom | 10.40 X 6.04 ft | |
| Br | 11.29 X 8.86 ft | |
| Br | 11.35 X 8.83 ft | |
| Dining | 9.12 X 7.74 ft | |
| Kitchen | 10.40 X 9.51 ft | |
| Living | 18.44 X 10.76 ft | |
| Prim Bdrm | 12.53 X 11.91 ft | |
| Bathroom | 5.05 X 7.81 ft | |
| Family | 12.76 X 17.09 ft | |
| Utility | 11.25 X 12.43 ft |
