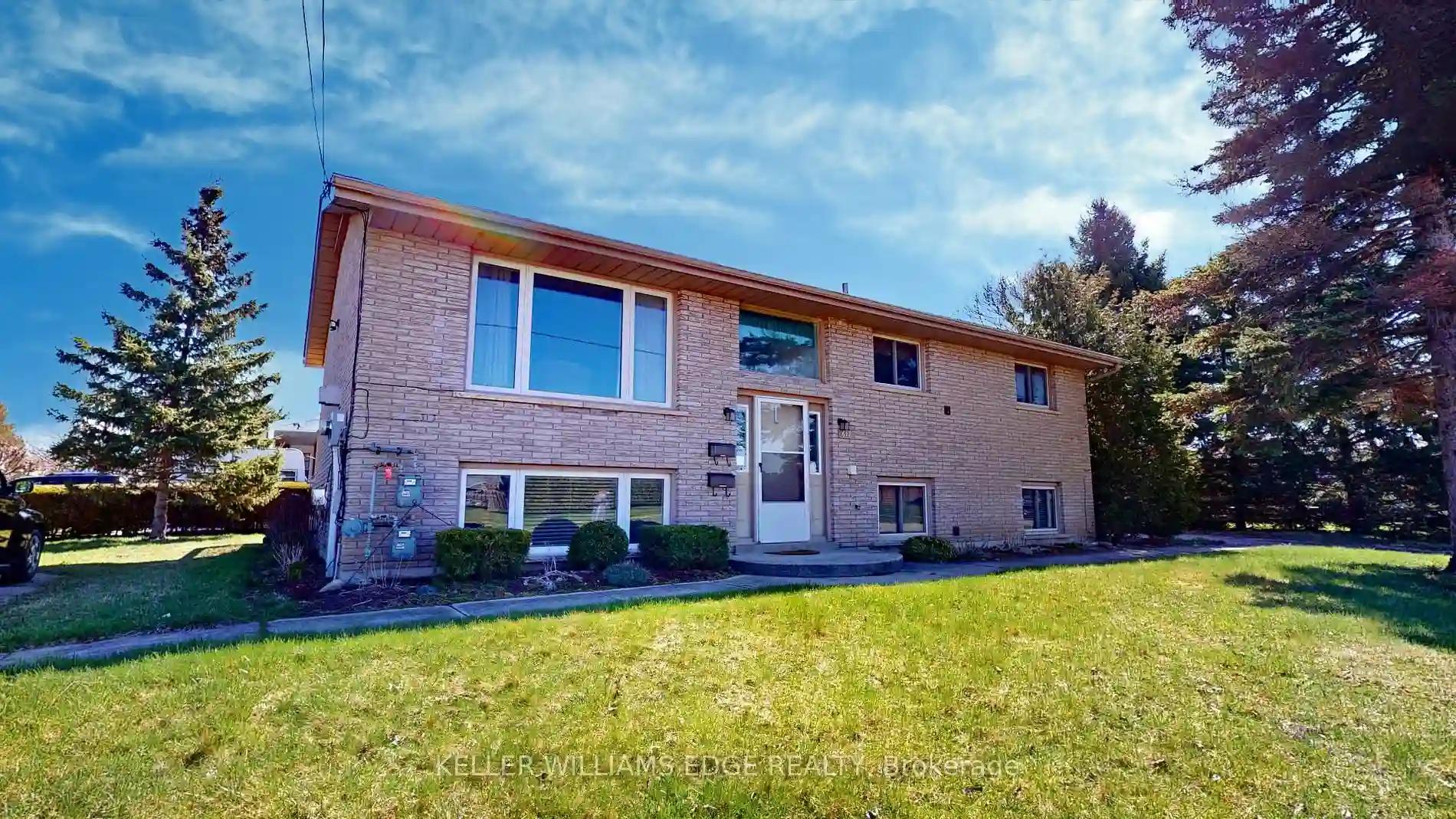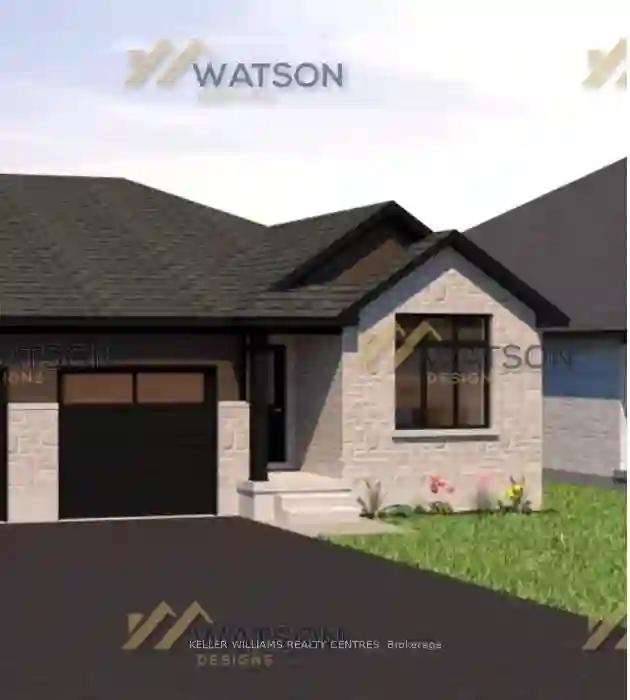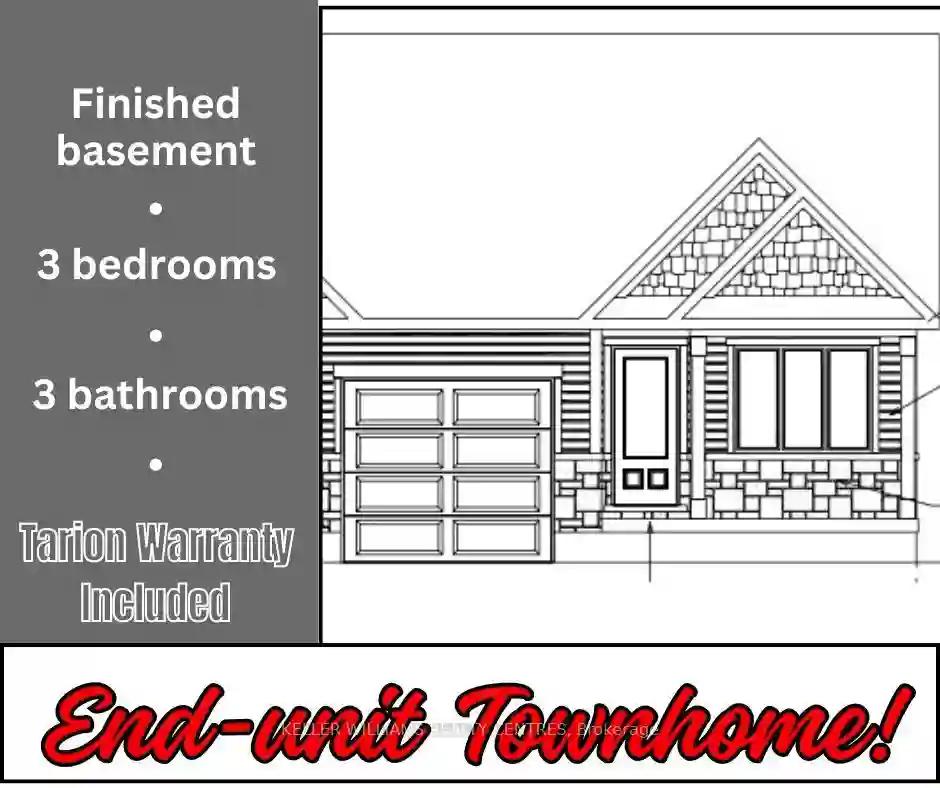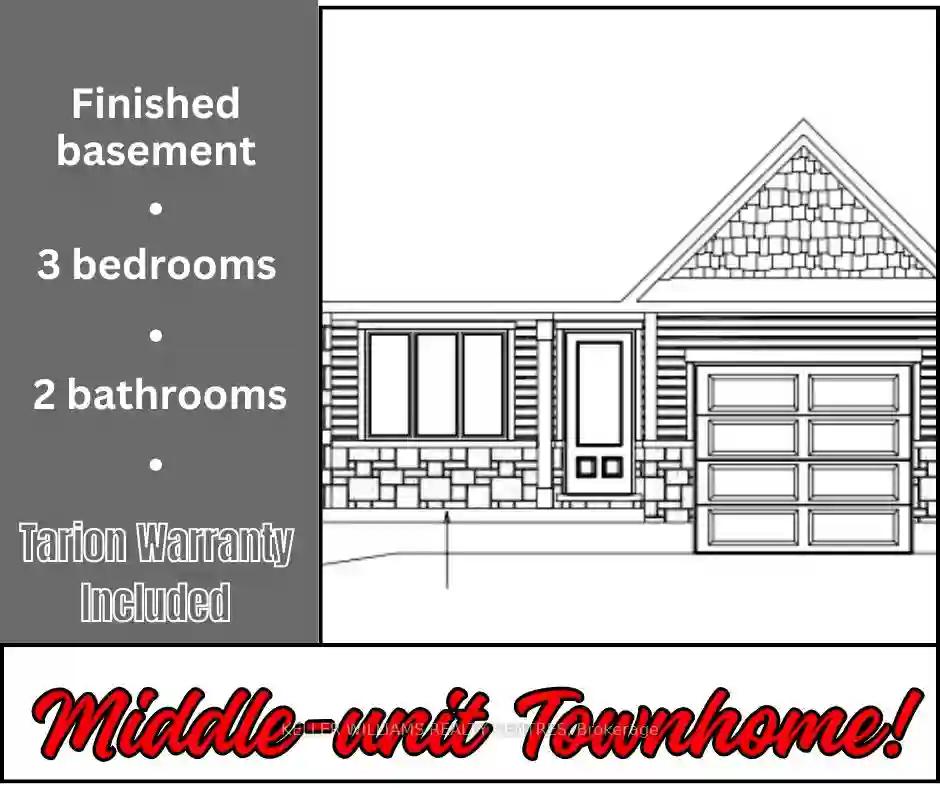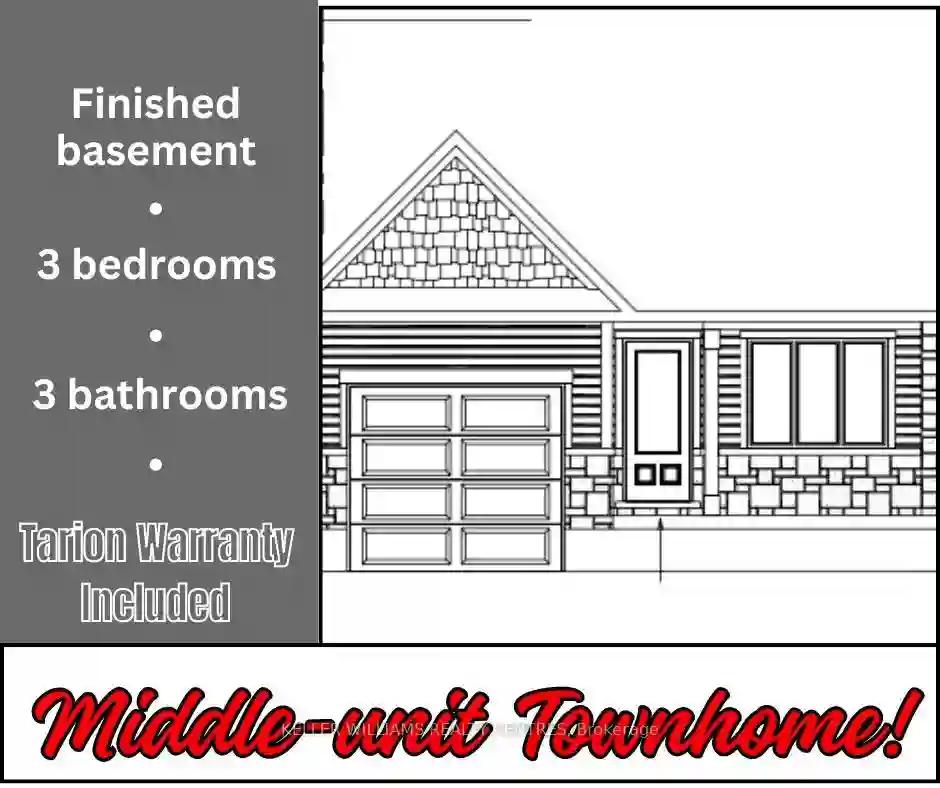Please Sign Up To View Property
617 16th Ave
Hanover, Ontario, N4N 2Z9
MLS® Number : X8251982
2 + 2 Beds / 2 Baths / 6 Parking
Lot Front: 70 Feet / Lot Depth: 125 Feet
Description
Check out this great investment opportunity with this clean and well maintained up/down duplex! This solid brick raised ranch style bungalow features two nearly identical units, each having 2 generous sized bedrooms, a full 4 piece bath, individual laundry rooms, full kitchen, living room, dining room, and fully separate entrances . Tenants pay gas and hydro, both of which are separately metered, landlord only pays for water. Both units feature a natural gas fireplace that is the primary heat source with radiant heat as a supplemental heat. With two separate driveways and plenty of yard space these units are extremely well set up and an absolute must see!
Extras
--
Additional Details
Drive
Pvt Double
Building
Bedrooms
2 + 2
Bathrooms
2
Utilities
Water
Municipal
Sewer
Sewers
Features
Kitchen
1 + 1
Family Room
N
Basement
Finished
Fireplace
Y
External Features
External Finish
Brick
Property Features
Cooling And Heating
Cooling Type
None
Heating Type
Other
Bungalows Information
Days On Market
19 Days
Rooms
Metric
Imperial
| Room | Dimensions | Features |
|---|---|---|
| Living | 13.75 X 13.32 ft | |
| Dining | 8.99 X 10.99 ft | |
| Kitchen | 10.93 X 10.99 ft | |
| Prim Bdrm | 14.67 X 10.99 ft | |
| 2nd Br | 10.24 X 13.25 ft | |
| Bathroom | 9.84 X 13.12 ft | 4 Pc Bath |
| Living | 13.32 X 13.16 ft | |
| Dining | 8.43 X 10.66 ft | |
| Kitchen | 11.32 X 10.66 ft | |
| Prim Bdrm | 14.93 X 11.52 ft | |
| 2nd Br | 10.24 X 13.16 ft | |
| Bathroom | 9.84 X 13.12 ft |
