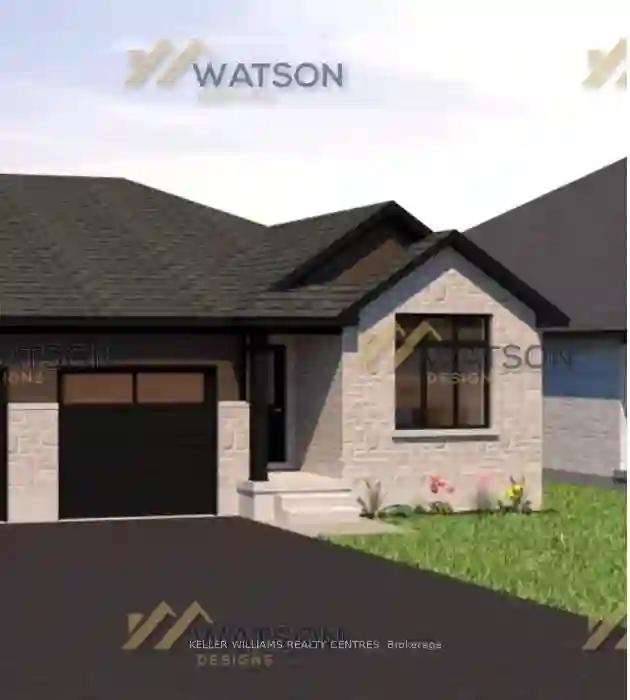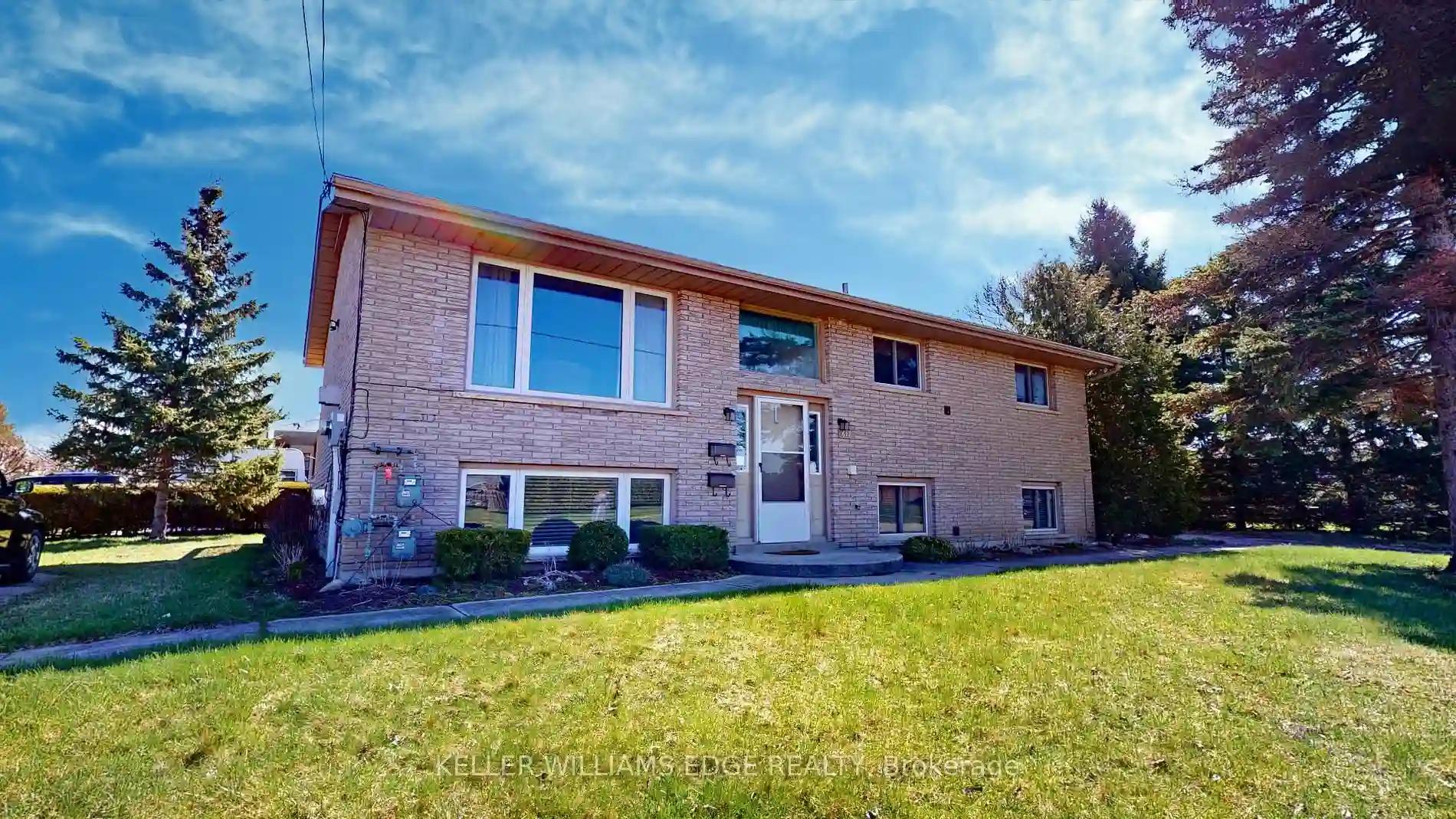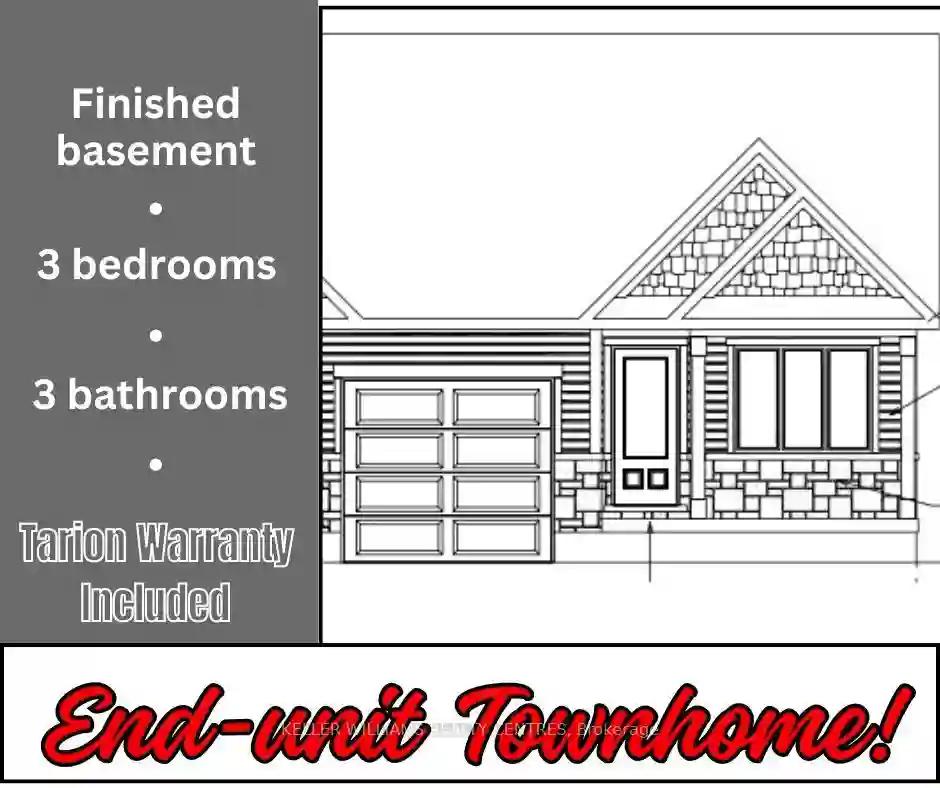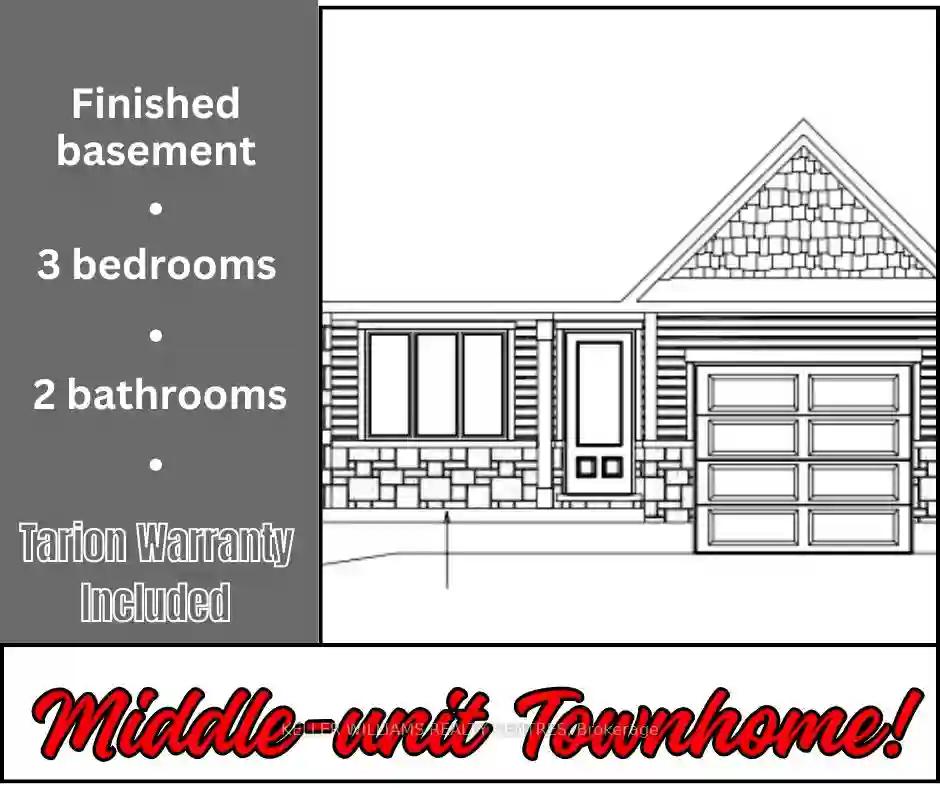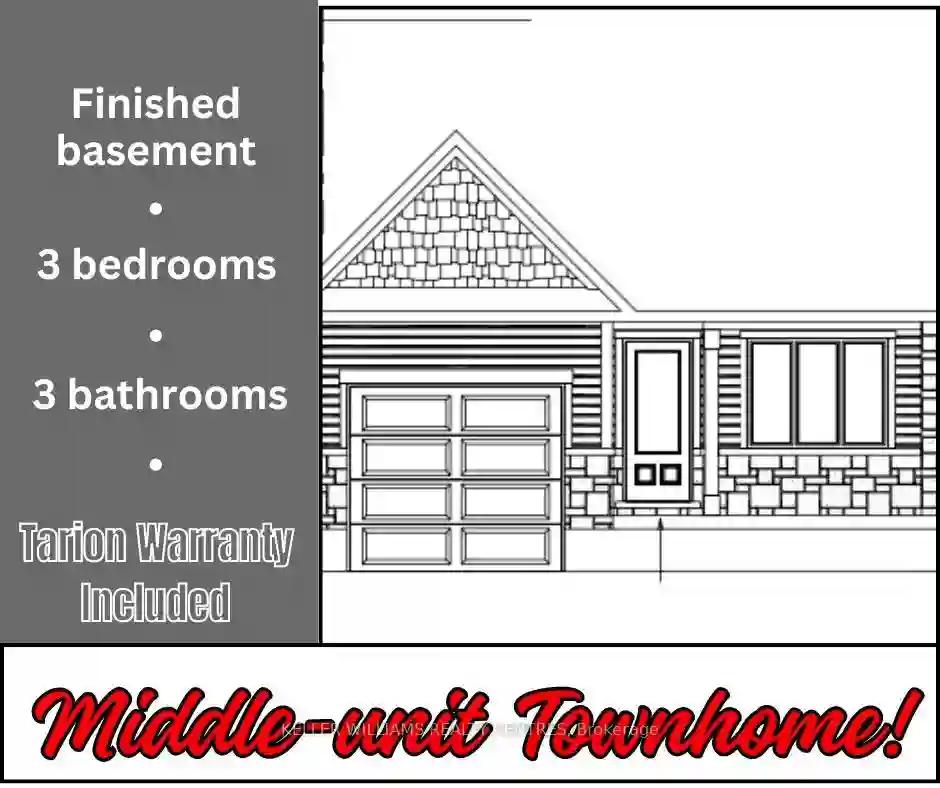Please Sign Up To View Property
815 18th St
Hanover, Ontario, N4N 3B8
MLS® Number : X8247256
2 + 1 Beds / 3 Baths / 3 Parking
Lot Front: 32.81 Feet / Lot Depth: 138.16 Feet
Description
Easy living in this brand new semi-detached home with a walk-out basement that backs onto trees and future walking trail! Located in Hanovers newest subdivision along County Rd 28, youll find a floor plan consisting of 3 bedrooms and 3 bathrooms among 2 levels of living space along with an attached single car garage. The main level offers a walkout from the living room to a rear deck. Also on this level is a second bedroom or office, laundry and master bedroom with walkthrough closet to 4 pc ensuite. The lower level of this home offers a walkout to the beautiful treed back yard, another bedroom, large recreation room and lots of storage.
Extras
--
Additional Details
Drive
Available
Building
Bedrooms
2 + 1
Bathrooms
3
Utilities
Water
Municipal
Sewer
Sewers
Features
Kitchen
1
Family Room
Y
Basement
Finished
Fireplace
Y
External Features
External Finish
Stone
Property Features
Cooling And Heating
Cooling Type
Central Air
Heating Type
Forced Air
Bungalows Information
Days On Market
14 Days
Rooms
Metric
Imperial
| Room | Dimensions | Features |
|---|---|---|
| Foyer | 4.99 X 12.99 ft | |
| Kitchen | 10.17 X 11.68 ft | |
| Living | 17.42 X 14.99 ft | Combined W/Dining |
| Br | 12.07 X 12.07 ft | 4 Pc Ensuite W/I Closet |
| Laundry | 5.68 X 5.15 ft | |
| 2nd Br | 10.17 X 10.40 ft | Combined W/Office |
| Rec | 26.41 X 18.18 ft | |
| 3rd Br | 10.01 X 12.01 ft | |
| Other | 15.42 X 13.58 ft | Irregular Rm |
| Utility | 11.09 X 8.83 ft |
